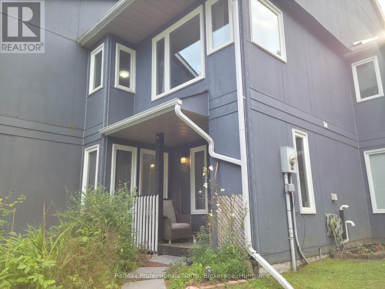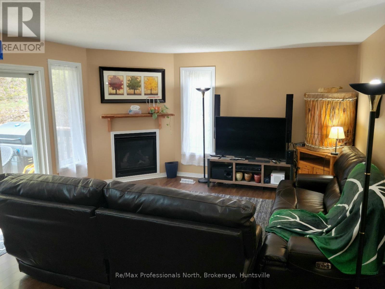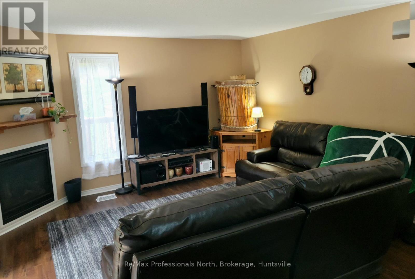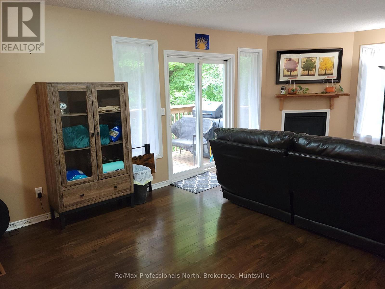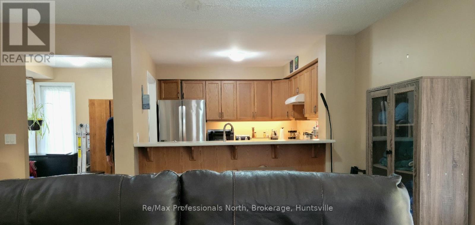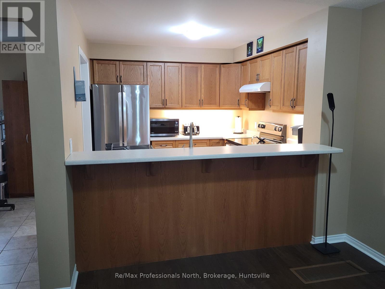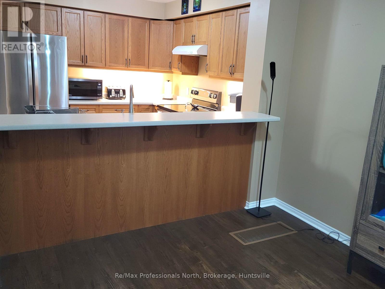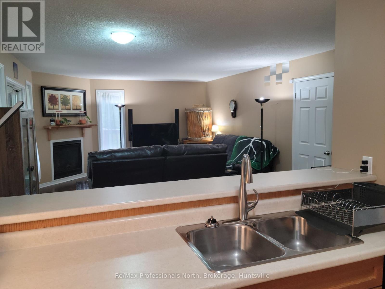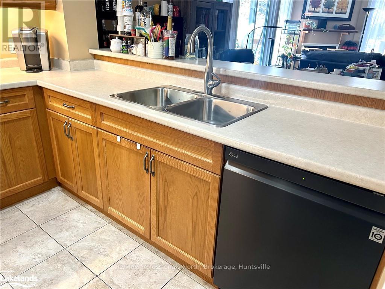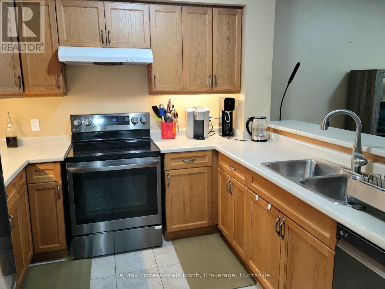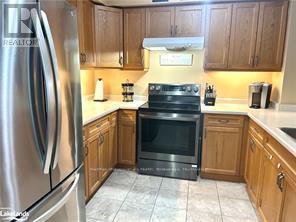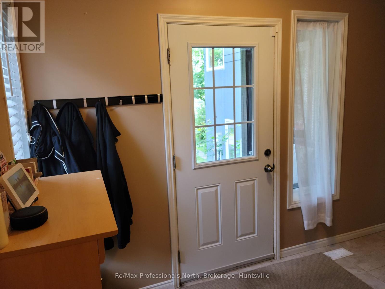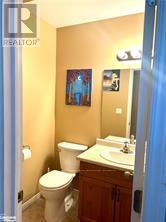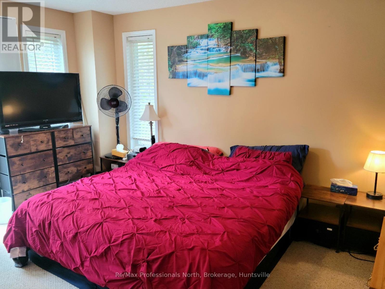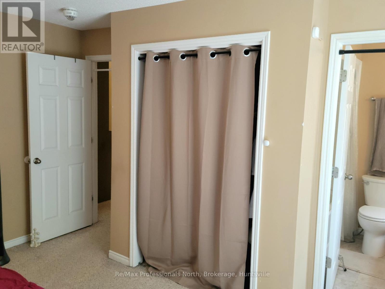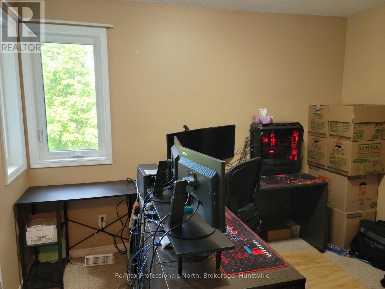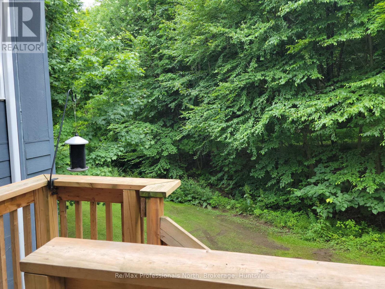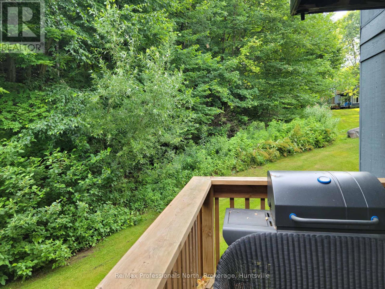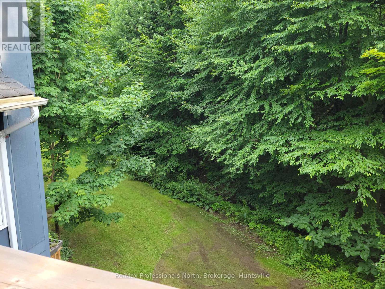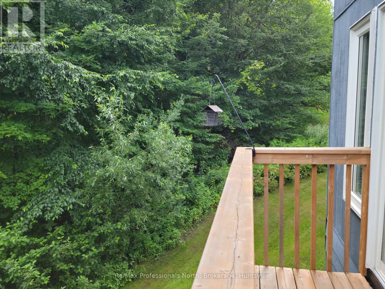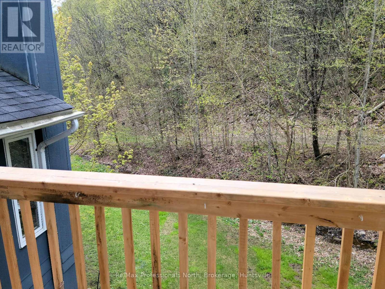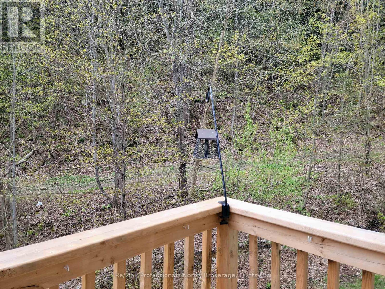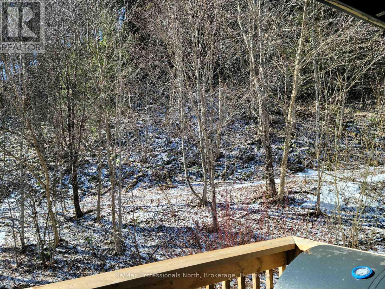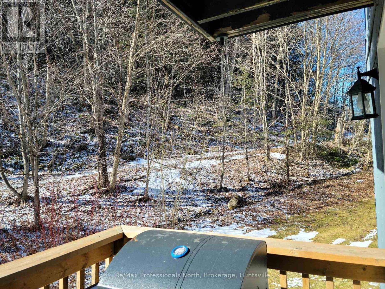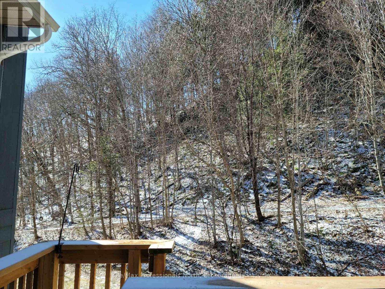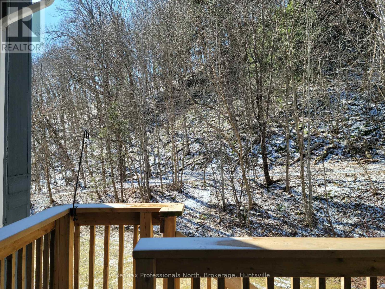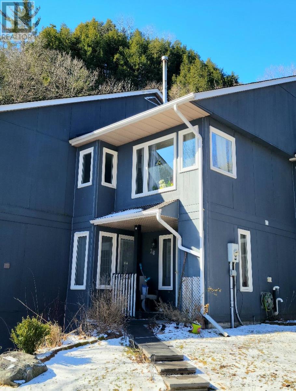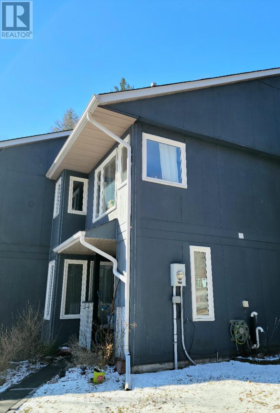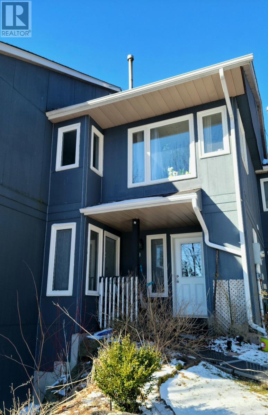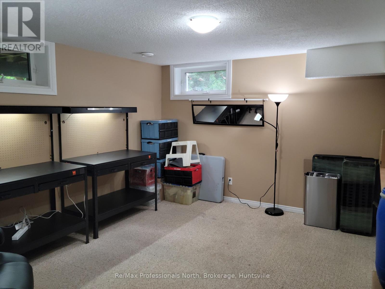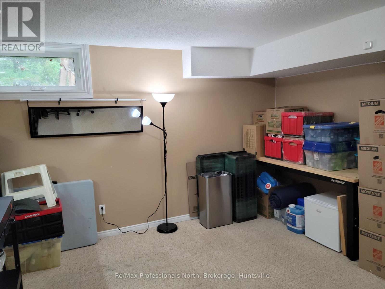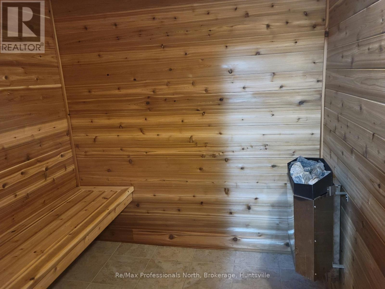20 - 1591 Hidden Valley Road Huntsville, Ontario P1H 1A4
$424,900Maintenance, Insurance, Common Area Maintenance, Parking
$538.48 Monthly
Maintenance, Insurance, Common Area Maintenance, Parking
$538.48 MonthlyNestled among the trees, this charming two-story condominium townhouse offers proximity to the ski chalet and a wealth of year-round recreational opportunities. Enjoy access to a private beach for residents in Hidden Valley in the warm months and walking distance to the ski hill in the winter. A short trip of less than ten minutes gets you to the heart of Huntsville with all of the amenities the Town has to offer. The unit features a large, open main room with a natural gas fireplace and open dining room, visible from the kitchen over the breakfast bar. Stainless Steel appliance in the kitchen were upgraded in 2021. The patio door opening onto the deck from the living room provides easy access to the back yard where there is a natural gas hookup for a barbecue. The main entrance is spacious with a closet and quick access to the powder room on the main floor. Upstairs, the large primary bedroom easily accommodates a king size bed and dressers on either side with a 4 piece ensuite. The balcony walkout from the main bedroom overlooks the back yard and the forested hillside beyond. Laundry on the second floor. The front bedroom features a large window through which the sunrise over Peninsula Lake can be enjoyed and the third bedroom features two windows overlooking the front of the house. The main has a bathtub with a shower as well as a standalone shower. In the fully finished basement there is a large carpeted recreation room and a 2-piece bathroom. At the end of the hall is a built-in sauna big enough for four with a tiled room with a shower. Two parking spaces are conveniently located right at the front door. Features include: a rented water purifier / softener, PEX plumbing, Vinyl windows and patio doors with functioning screens, Ecobee thermostat, Moen Flo and whole home leak protection (2024), water pressure control valve (2024) Furnace replaced in 2016 and maintained annually, Telus security system, natural gas heat. Cogeco Gigabit internet is available (id:42776)
Property Details
| MLS® Number | X10439093 |
| Property Type | Single Family |
| Community Name | Chaffey |
| Amenities Near By | Hospital |
| Community Features | Pet Restrictions |
| Features | Sauna |
| Parking Space Total | 2 |
| Water Front Type | Waterfront |
Building
| Bathroom Total | 3 |
| Bedrooms Above Ground | 3 |
| Bedrooms Total | 3 |
| Appliances | Dishwasher, Dryer, Refrigerator, Stove |
| Basement Development | Finished |
| Basement Type | Full (finished) |
| Cooling Type | Central Air Conditioning |
| Exterior Finish | Wood |
| Fireplace Present | Yes |
| Half Bath Total | 1 |
| Heating Fuel | Natural Gas |
| Heating Type | Forced Air |
| Stories Total | 2 |
| Size Interior | 1,400 - 1,599 Ft2 |
| Type | Row / Townhouse |
| Utility Water | Municipal Water |
Land
| Acreage | No |
| Land Amenities | Hospital |
| Zoning Description | R4 |
Rooms
| Level | Type | Length | Width | Dimensions |
|---|---|---|---|---|
| Second Level | Bathroom | 3.63 m | 1.78 m | 3.63 m x 1.78 m |
| Second Level | Primary Bedroom | 4.52 m | 3.66 m | 4.52 m x 3.66 m |
| Second Level | Other | 2.41 m | 1.7 m | 2.41 m x 1.7 m |
| Second Level | Bedroom | 3.63 m | 2.9 m | 3.63 m x 2.9 m |
| Second Level | Bedroom | 3.91 m | 2.74 m | 3.91 m x 2.74 m |
| Basement | Bathroom | 2.08 m | 1.42 m | 2.08 m x 1.42 m |
| Basement | Family Room | 4.52 m | 4.8 m | 4.52 m x 4.8 m |
| Main Level | Living Room | 4.27 m | 4.52 m | 4.27 m x 4.52 m |
| Main Level | Dining Room | 4.27 m | 2.13 m | 4.27 m x 2.13 m |
| Main Level | Kitchen | 3.73 m | 2.59 m | 3.73 m x 2.59 m |
| Main Level | Eating Area | 2.06 m | 2.59 m | 2.06 m x 2.59 m |
| Main Level | Bathroom | 1.22 m | 1.52 m | 1.22 m x 1.52 m |
https://www.realtor.ca/real-estate/27150618/20-1591-hidden-valley-road-huntsville-chaffey-chaffey
5 Brunel Rd
Huntsville, Ontario P1H 2A8
(705) 788-1444
(800) 783-4657
Contact Us
Contact us for more information

