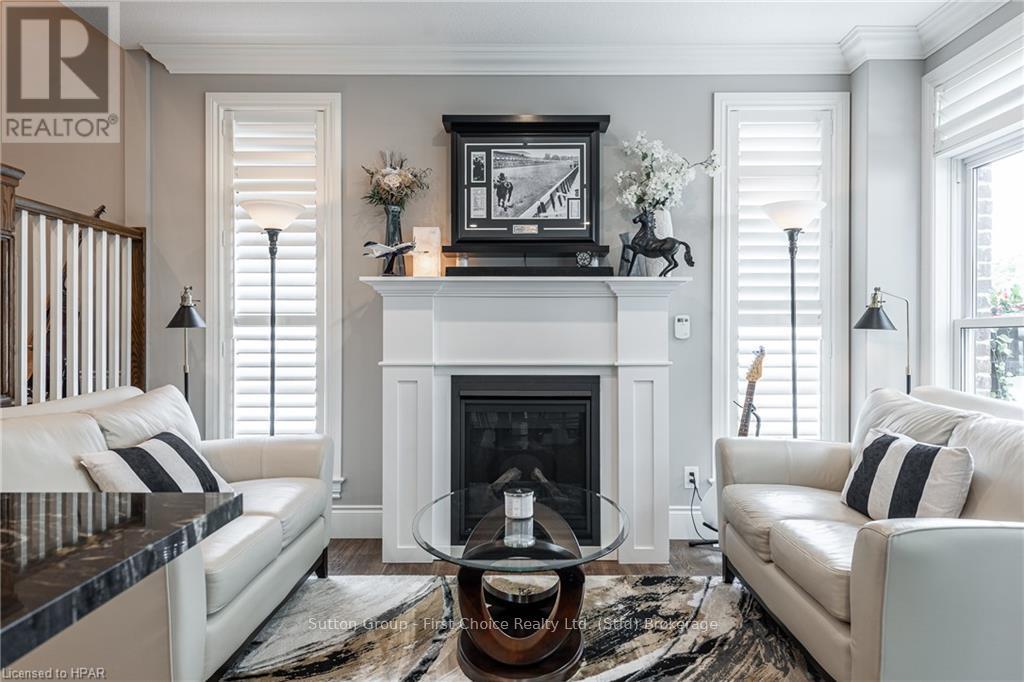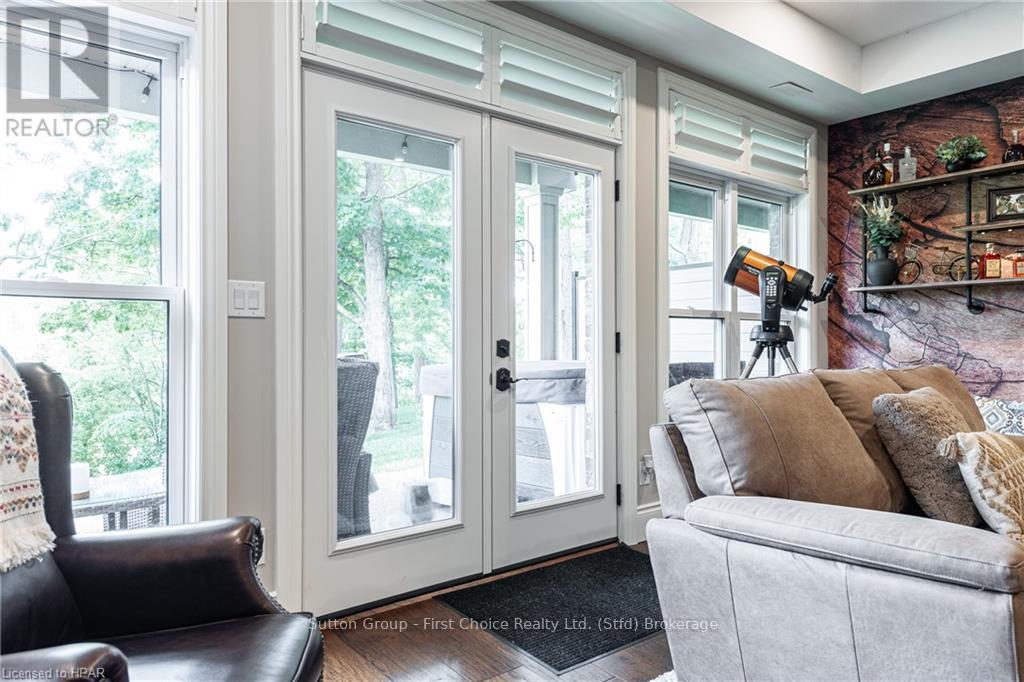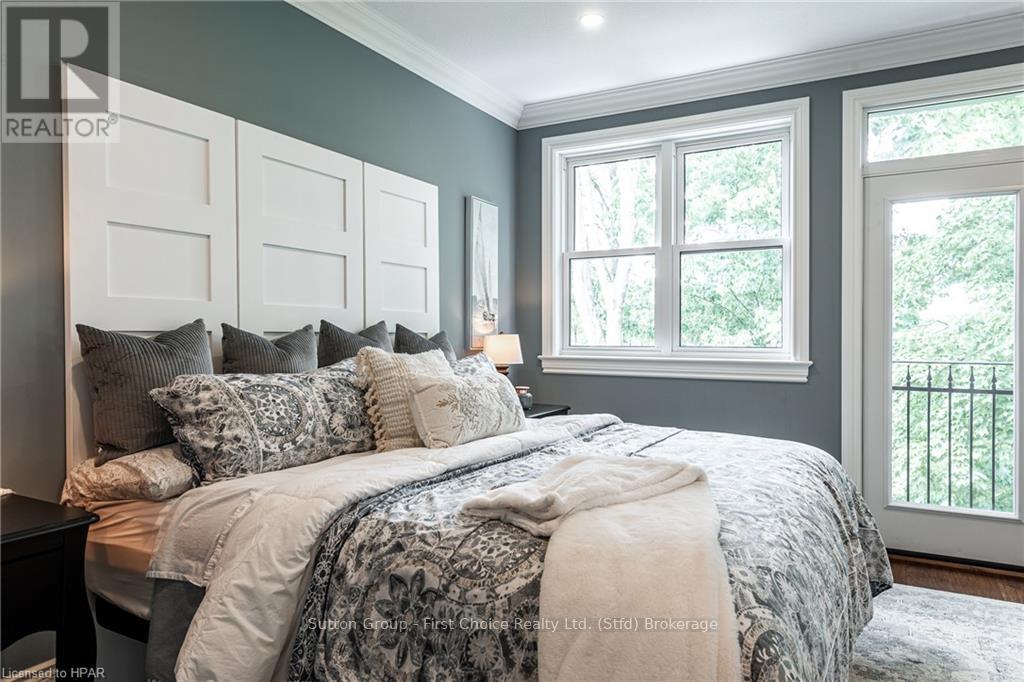109 - 362 Fairview Street Wilmot, Ontario N3A 1M2
$1,079,000Maintenance,
$340 Monthly
Maintenance,
$340 MonthlyNestled along the bank of the Nith River surrounded by trees, greenery and peaceful scenery, this inspiring Brownstone Townhome Condominium with custom finishes awaits its next owner. The use of space is efficient within the impressive unit. Nine foot ceilings, solid surface flooring throughout, private elevator, custom wet pantry with additional dishwasher and refrigerator makes entertaining a breeze, Italian stone countertops in the well appointed kitchen open to dining area and living room with fireplace with floor to ceiling windows with garden doors leading to balcony with etched privacy glass overlooking the incredible view, primary bedroom with juliet balcony, custom walk-in closet and ensuite bath, second bedroom with custom closet and ensuite bath, upper level laundry, two additional powder rooms, lower level with rec room and a fireplace to stay cozy, floor to ceiling windows and garden doors walk out to covered patio with hot tub and seating area open to greenery. There is also a finished insulated garage for the hobbyist and one additional deeded parking space included with the property. This property has an abundance of fine finishes to enjoy. (id:42776)
Property Details
| MLS® Number | X11823109 |
| Property Type | Single Family |
| Community Features | Pet Restrictions |
| Features | Hillside, Balcony, Sump Pump |
| Parking Space Total | 3 |
| Structure | Deck, Dock |
| View Type | River View |
| Water Front Type | Waterfront |
Building
| Bathroom Total | 4 |
| Bedrooms Above Ground | 2 |
| Bedrooms Total | 2 |
| Amenities | Visitor Parking |
| Appliances | Hot Tub, Water Heater, Water Softener, Dishwasher, Dryer, Garage Door Opener, Microwave, Refrigerator, Stove, Washer |
| Basement Development | Finished |
| Basement Features | Walk Out |
| Basement Type | N/a (finished) |
| Cooling Type | Central Air Conditioning |
| Exterior Finish | Brick |
| Fire Protection | Smoke Detectors |
| Fireplace Present | Yes |
| Fireplace Total | 2 |
| Foundation Type | Poured Concrete |
| Half Bath Total | 2 |
| Heating Fuel | Natural Gas |
| Heating Type | Forced Air |
| Stories Total | 2 |
| Size Interior | 1,600 - 1,799 Ft2 |
| Type | Row / Townhouse |
| Utility Water | Municipal Water |
Parking
| Attached Garage |
Land
| Acreage | Yes |
| Size Frontage | 206 M |
| Size Irregular | 206 |
| Size Total | 206.0000 |
| Size Total Text | 206.0000 |
| Zoning Description | Z4a |
Rooms
| Level | Type | Length | Width | Dimensions |
|---|---|---|---|---|
| Second Level | Primary Bedroom | 4.04 m | 4.27 m | 4.04 m x 4.27 m |
| Second Level | Bathroom | Measurements not available | ||
| Second Level | Bathroom | Measurements not available | ||
| Second Level | Bedroom | 4.42 m | 4.39 m | 4.42 m x 4.39 m |
| Lower Level | Bathroom | Measurements not available | ||
| Lower Level | Family Room | 5.99 m | 5.31 m | 5.99 m x 5.31 m |
| Main Level | Bathroom | Measurements not available | ||
| Main Level | Pantry | 2.97 m | 2.06 m | 2.97 m x 2.06 m |
| Main Level | Kitchen | 3.12 m | 3.12 m | 3.12 m x 3.12 m |
| Main Level | Dining Room | 3.12 m | 2.26 m | 3.12 m x 2.26 m |
| Main Level | Living Room | 2.87 m | 4.24 m | 2.87 m x 4.24 m |
| Main Level | Other | 1.57 m | 1.42 m | 1.57 m x 1.42 m |
https://www.realtor.ca/real-estate/27706240/109-362-fairview-street-wilmot

151 Downie St
Stratford, Ontario N5A 1X2
(519) 271-5515
www.suttonfirstchoice.com/
Contact Us
Contact us for more information










































