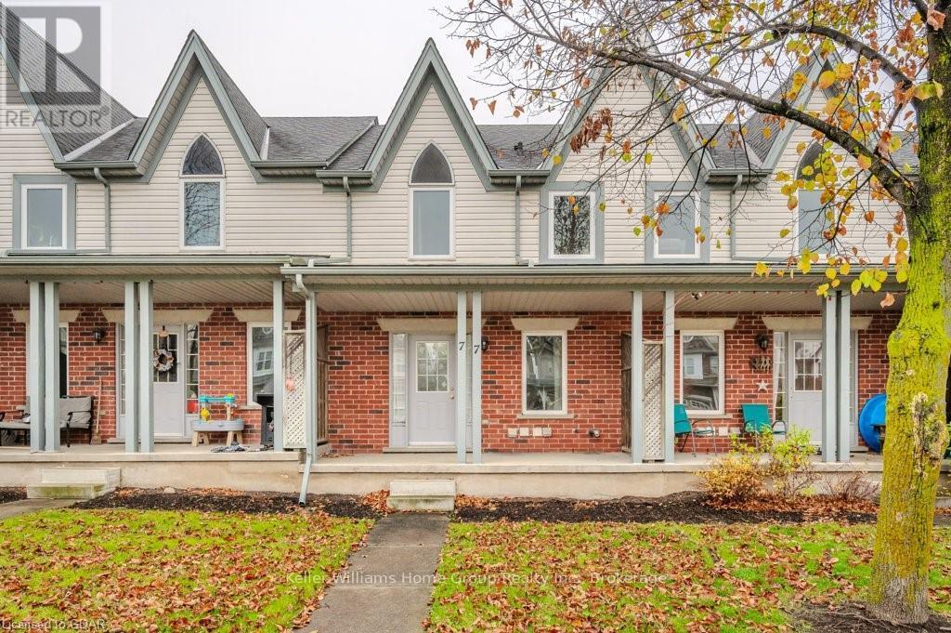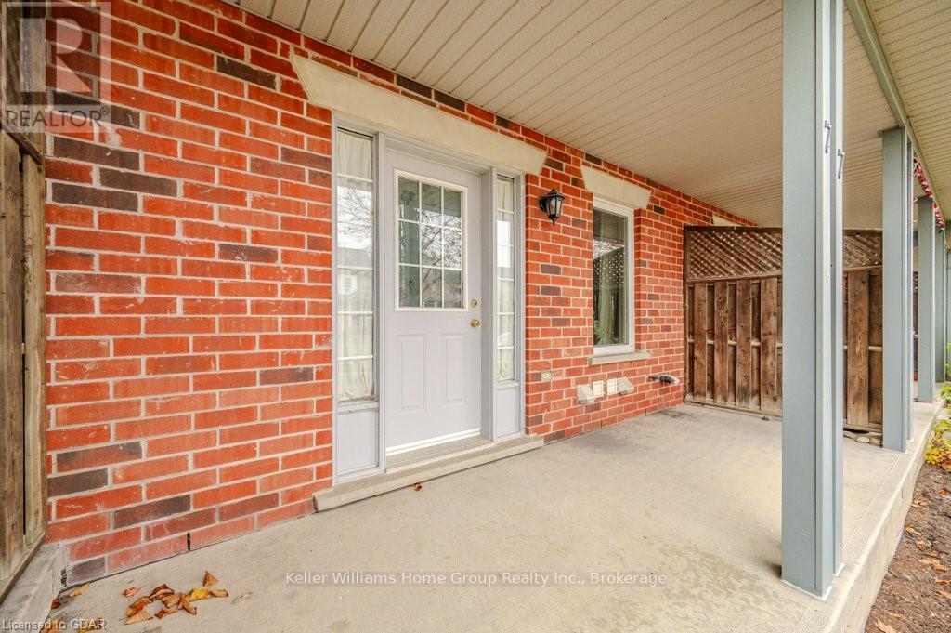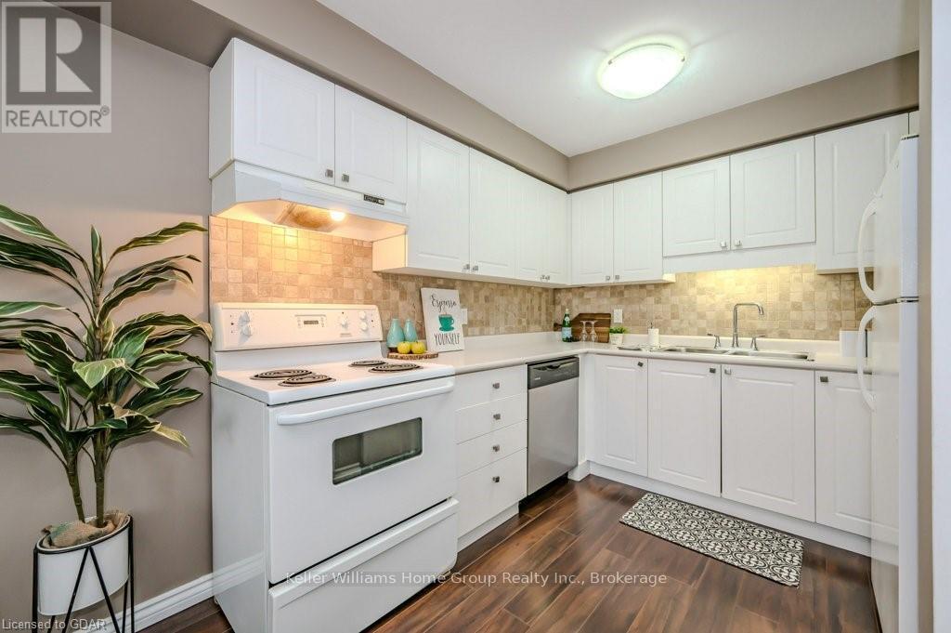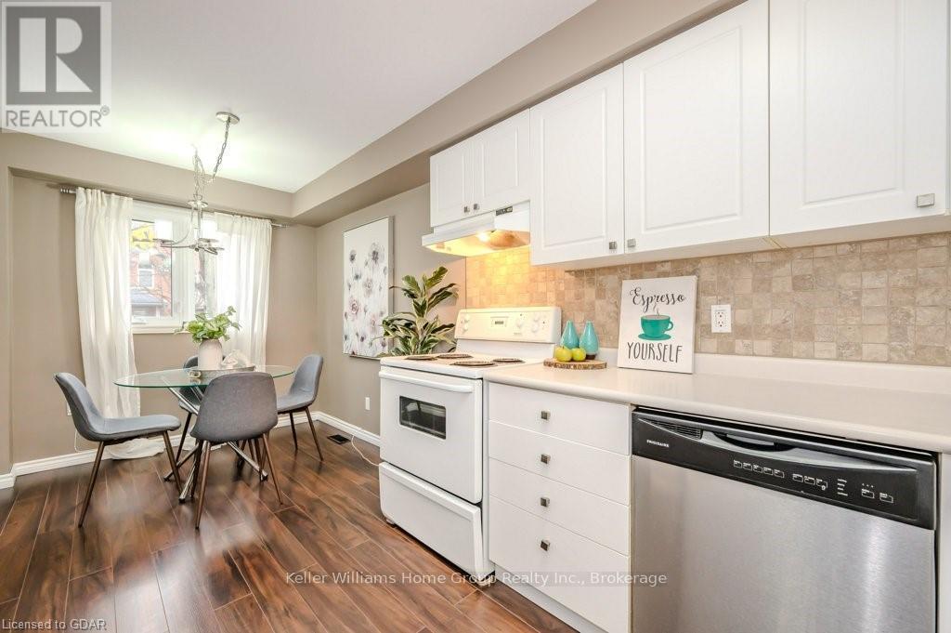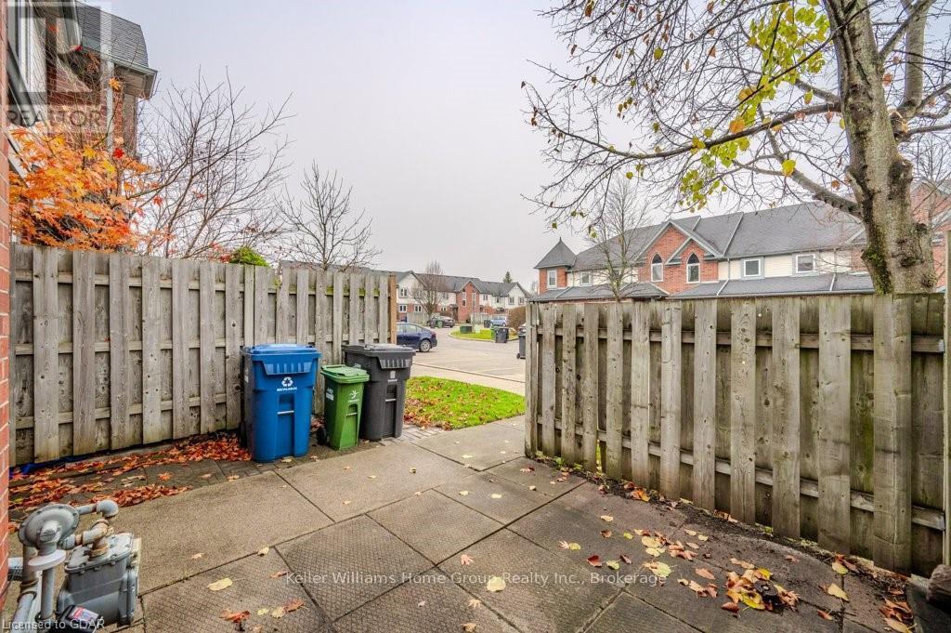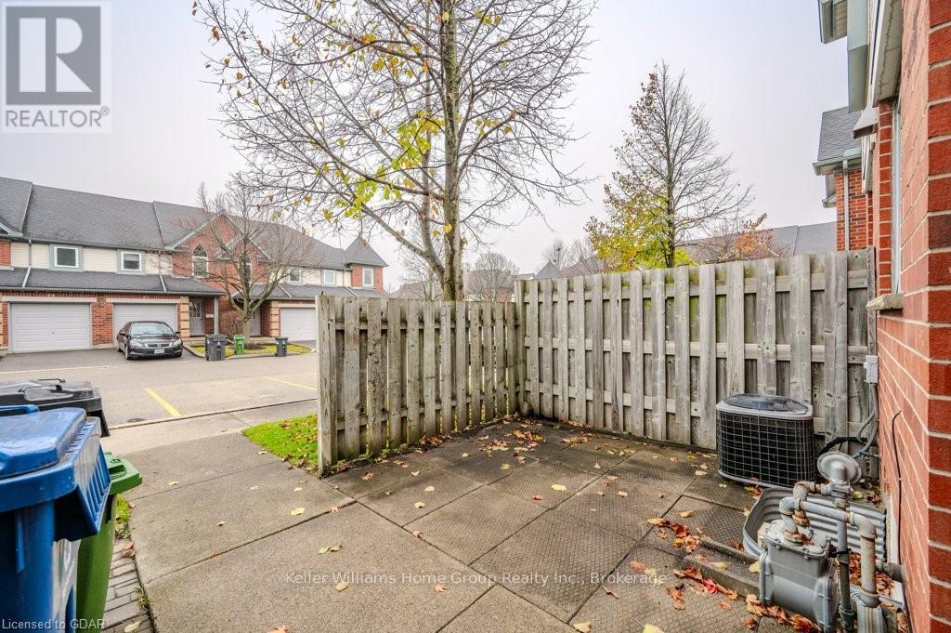77 - 920 Edinburgh Road S Guelph, Ontario N1G 5C5
$659,900Maintenance, Insurance, Common Area Maintenance
$181.52 Monthly
Maintenance, Insurance, Common Area Maintenance
$181.52 MonthlyAttention UofG parents, investors, first time buyers and downsizers! A rare 2+1 bedroom, 2 bath unit in the highly sought-after Towns at Foxbend community in Kortright West is now available! And the condo fees are only $181/mth! This lovely home has over 1500sf of living space, making it the perfect choice for so many. Parking is conveniently located right outside the back door which leads you to the kitchen/ dining space. At the front of the house you'll find a bright and airy living room with big front windows. Step outside the front door and enjoy the peaceful view onto Rickson Rd from your front porch. Upstairs, you'll find two spacious bedrooms and an updated full bathroom, providing ample space for everyone. The beautifully updated and finished basement with new e-gress window offers additional living space that can be used as a bedroom, office or rec room. With easy access to public transportation, shopping centres, grocery stores and schools, this lovely condo townhouse has it all! (id:42776)
Property Details
| MLS® Number | X11822689 |
| Property Type | Single Family |
| Community Name | Hanlon Creek |
| Community Features | Pet Restrictions |
| Features | In Suite Laundry |
| Parking Space Total | 1 |
Building
| Bathroom Total | 2 |
| Bedrooms Above Ground | 2 |
| Bedrooms Below Ground | 1 |
| Bedrooms Total | 3 |
| Appliances | Blinds, Dishwasher, Dryer, Refrigerator, Stove, Washer, Water Softener, Window Coverings |
| Basement Development | Finished |
| Basement Type | Full (finished) |
| Cooling Type | Central Air Conditioning |
| Exterior Finish | Vinyl Siding, Brick |
| Heating Fuel | Natural Gas |
| Heating Type | Forced Air |
| Stories Total | 2 |
| Size Interior | 1,000 - 1,199 Ft2 |
| Type | Row / Townhouse |
| Utility Water | Municipal Water |
Land
| Acreage | No |
| Zoning Description | R1b |
Rooms
| Level | Type | Length | Width | Dimensions |
|---|---|---|---|---|
| Second Level | Bathroom | 3 m | 3 m | 3 m x 3 m |
| Second Level | Bedroom | 5.03 m | 3.35 m | 5.03 m x 3.35 m |
| Second Level | Primary Bedroom | 4.32 m | 3.07 m | 4.32 m x 3.07 m |
| Basement | Bathroom | 3 m | 3 m | 3 m x 3 m |
| Basement | Laundry Room | 2.87 m | 3.35 m | 2.87 m x 3.35 m |
| Basement | Bedroom | 4.85 m | 5.31 m | 4.85 m x 5.31 m |
| Main Level | Dining Room | 2.49 m | 2.13 m | 2.49 m x 2.13 m |
| Main Level | Kitchen | 3 m | 3.07 m | 3 m x 3.07 m |
| Main Level | Living Room | 5 m | 3.68 m | 5 m x 3.68 m |
https://www.realtor.ca/real-estate/27672077/77-920-edinburgh-road-s-guelph-hanlon-creek-hanlon-creek

5 Edinburgh Road South, Unit 1b
Guelph, Ontario N1H 5N8
(226) 780-0202
(519) 286-9192
www.homegrouprealty.ca/
Contact Us
Contact us for more information

