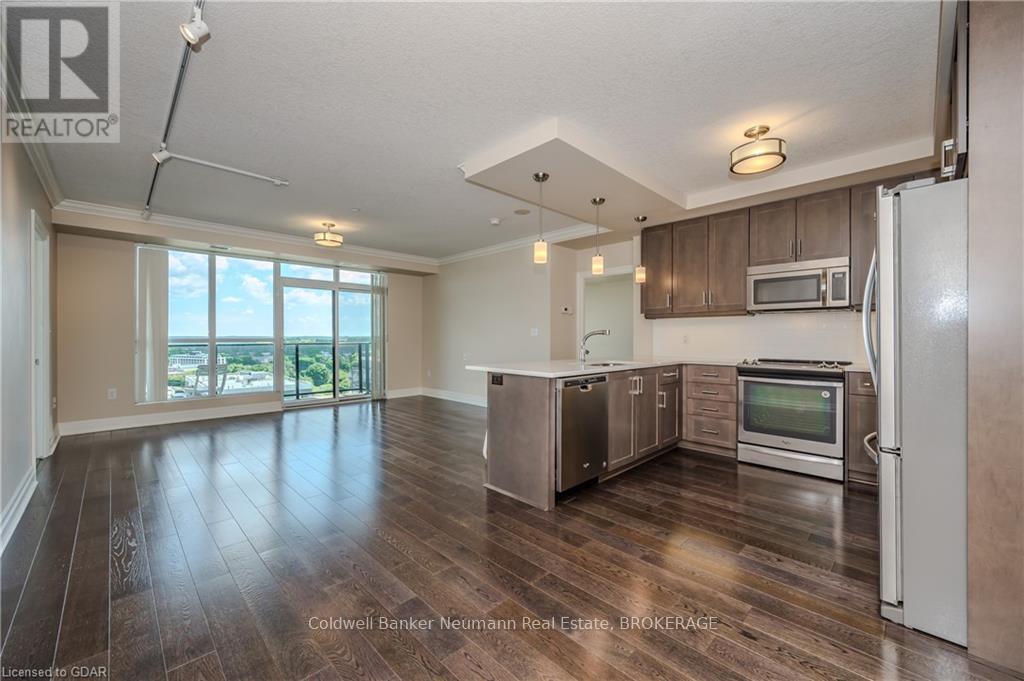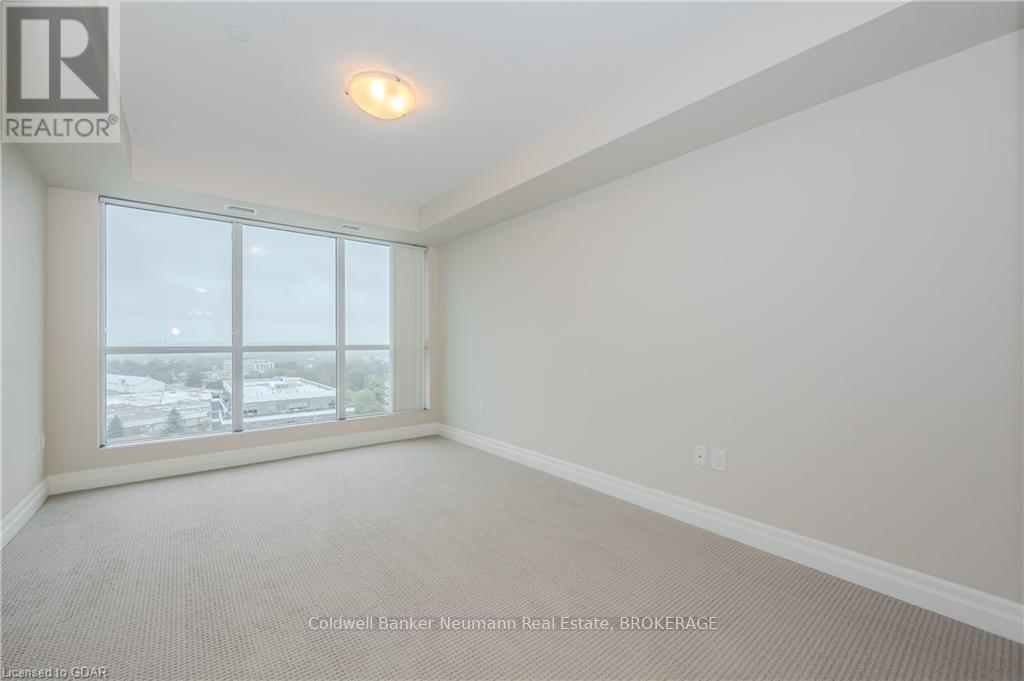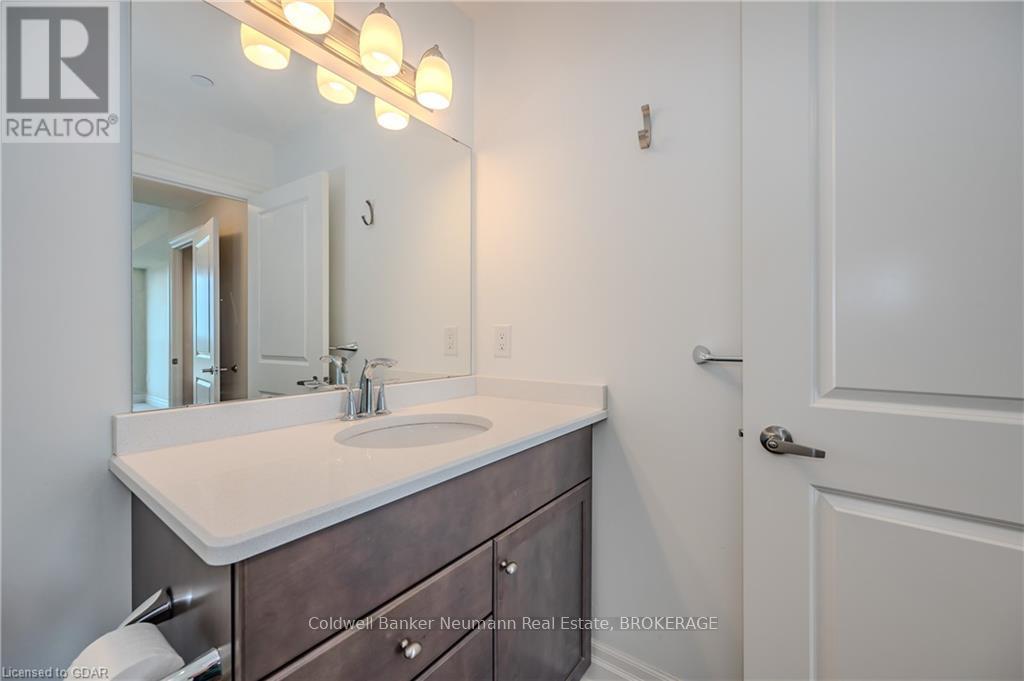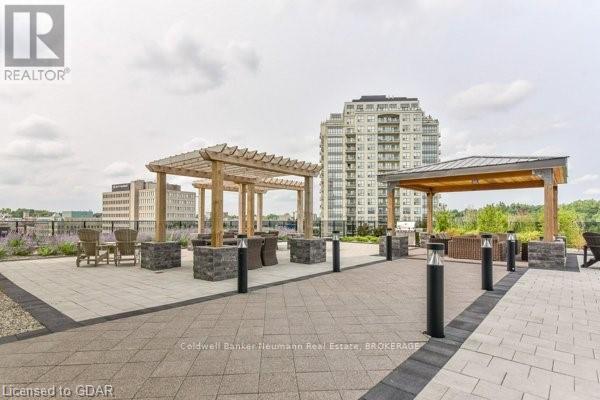1305 - 150 Wellington Street E Guelph, Ontario N1H 0B5
$719,900Maintenance, Heat, Insurance, Common Area Maintenance, Water, Parking
$900.28 Monthly
Maintenance, Heat, Insurance, Common Area Maintenance, Water, Parking
$900.28 MonthlyExperience Luxury Living in Downtown Guelph's 'River Mill'\r\n\r\nWelcome to this elegant two-bedroom, two-bathroom condo at River Mill, perfectly situated in the heart of downtown Guelph. Offering breathtaking views of the Speed River, St. George’s Park, and the Cutten Fields, this home seamlessly combines urban sophistication with the tranquility of nature.\r\n\r\nStep outside and immerse yourself in the scenic beauty of riverside trails or indulge in the vibrant local scene with fine dining, boutique shopping, and theatre—all just steps away. For commuters, the GO train station is only a 5-minute walk, ensuring effortless connectivity.\r\n\r\nRiver Mill elevates your lifestyle with premium amenities: a chic lounge, BBQ-equipped terrace with outdoor fireplaces, serene gazebos, a modern fitness center, a theatre room, a library, and a guest suite for overnight visitors.\r\n\r\nInside the condo, every detail has been thoughtfully designed. The primary bedroom features a spacious walk-in closet and an ensuite with a sleek walk-in shower. Both bedrooms are enhanced with brand-new plush carpeting and large windows offering serene views of the Speed River. The open-concept living, dining, and kitchen area is perfect for entertaining, showcasing rich hardwood flooring and an abundance of natural light.\r\n\r\nThe kitchen is a culinary masterpiece, featuring quartz countertops, stylish cabinetry, and stainless-steel appliances, creating a space as functional as it is beautiful.\r\n\r\nThis meticulously maintained, move-in-ready unit offers convenience and comfort. Condo fees include water and heat, and the property comes with a dedicated storage locker and a ground-level parking space conveniently located near the elevator.\r\n\r\nDon’t miss this rare opportunity to own a luxurious home in one of Guelph’s most desirable downtown communities. Discover the best of city living with unparalleled amenities and natural beauty right at your doorstep. (id:42776)
Property Details
| MLS® Number | X11822762 |
| Property Type | Single Family |
| Community Name | Central West |
| Amenities Near By | Hospital |
| Community Features | Pet Restrictions |
| Equipment Type | None |
| Features | Balcony |
| Parking Space Total | 1 |
| Rental Equipment Type | None |
Building
| Bathroom Total | 2 |
| Bedrooms Above Ground | 2 |
| Bedrooms Total | 2 |
| Amenities | Exercise Centre, Recreation Centre, Storage - Locker |
| Appliances | Dishwasher, Dryer, Microwave, Stove, Washer |
| Cooling Type | Central Air Conditioning |
| Exterior Finish | Concrete, Brick |
| Fire Protection | Alarm System, Monitored Alarm, Smoke Detectors |
| Foundation Type | Poured Concrete |
| Heating Type | Forced Air |
| Size Interior | 1,000 - 1,199 Ft2 |
| Type | Apartment |
Parking
| Underground |
Land
| Acreage | No |
| Land Amenities | Hospital |
| Zoning Description | D1-22 |
Rooms
| Level | Type | Length | Width | Dimensions |
|---|---|---|---|---|
| Main Level | Bathroom | 1.8 m | 2.78 m | 1.8 m x 2.78 m |
| Main Level | Bathroom | 3.04 m | 1.47 m | 3.04 m x 1.47 m |
| Main Level | Kitchen | 2.64 m | 3.33 m | 2.64 m x 3.33 m |
| Main Level | Dining Room | 2.62 m | 3.33 m | 2.62 m x 3.33 m |
| Main Level | Living Room | 5.41 m | 4.27 m | 5.41 m x 4.27 m |
| Main Level | Primary Bedroom | 3.28 m | 4.57 m | 3.28 m x 4.57 m |
| Main Level | Bedroom | 3.33 m | 2.95 m | 3.33 m x 2.95 m |

824 Gordon Street
Guelph, Ontario N1G 1Y7
(519) 821-3600
(519) 821-3660
www.cbn.on.ca/
Contact Us
Contact us for more information










































