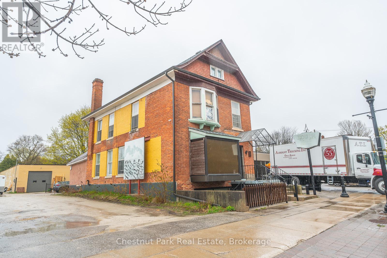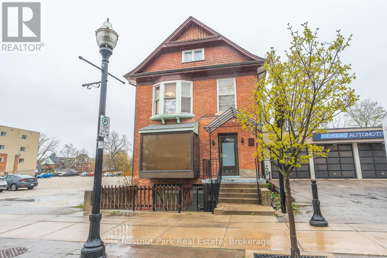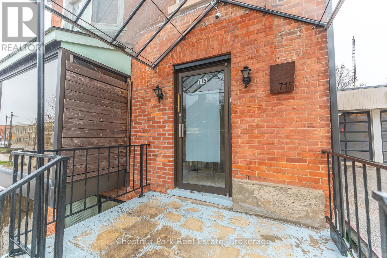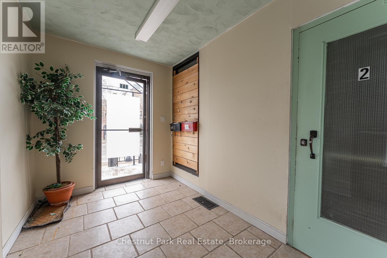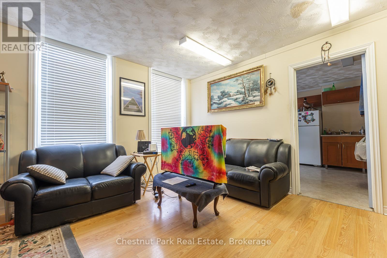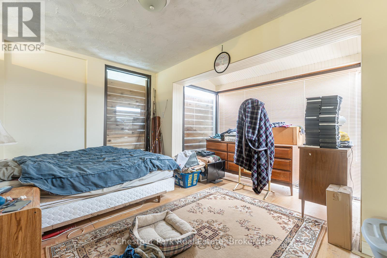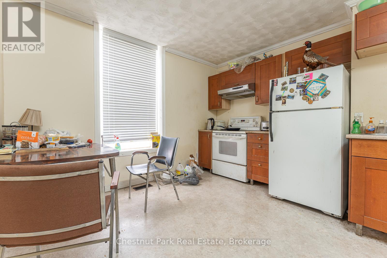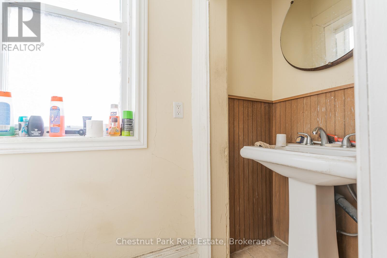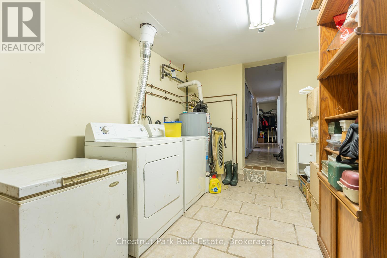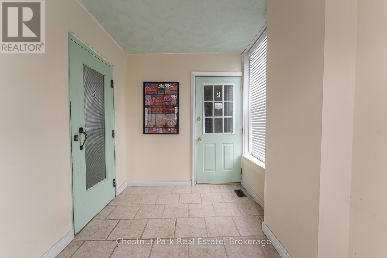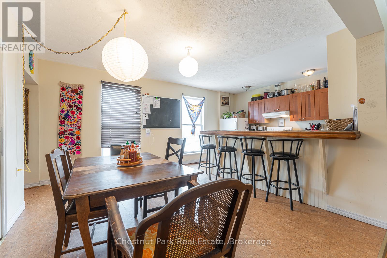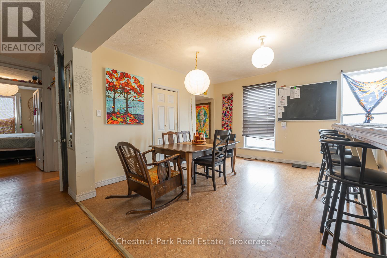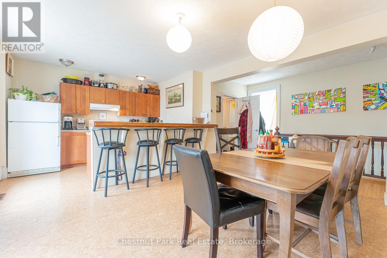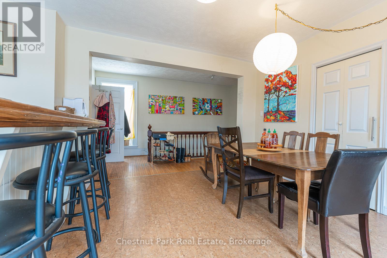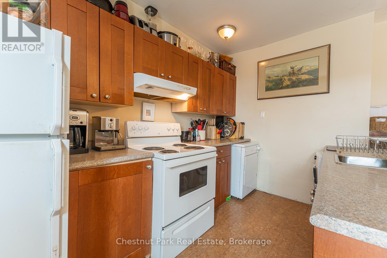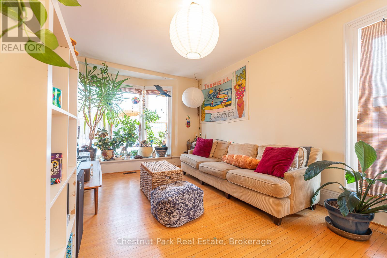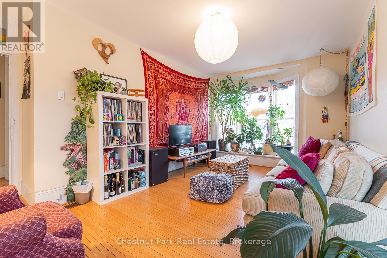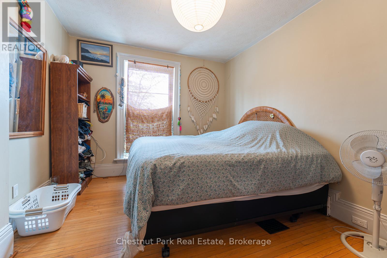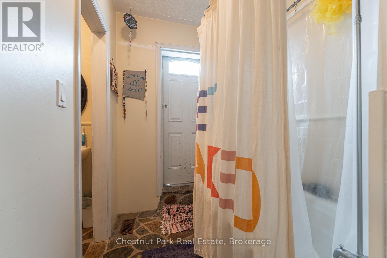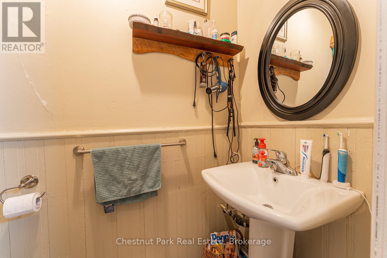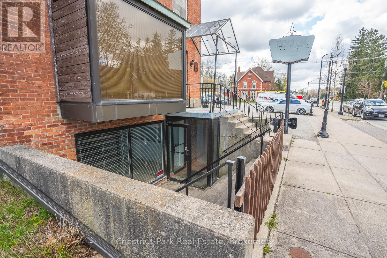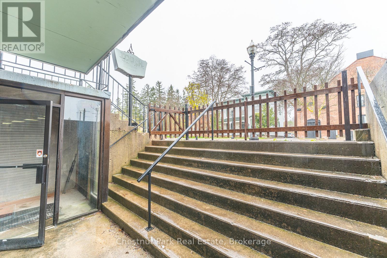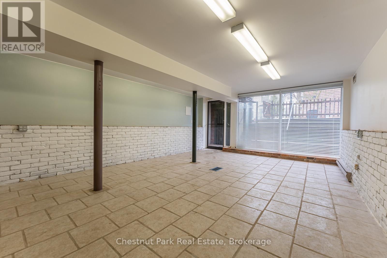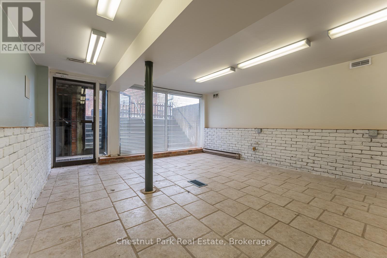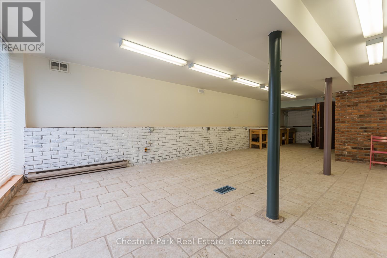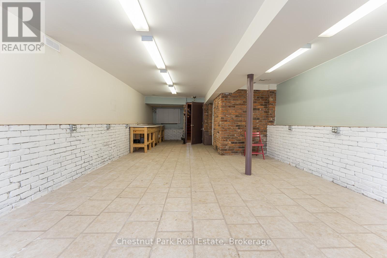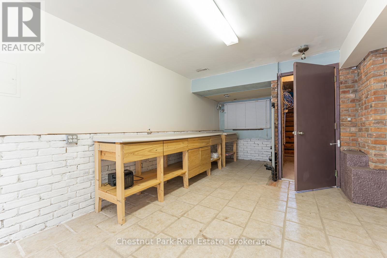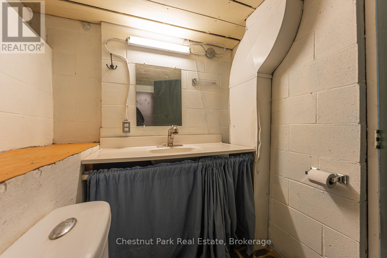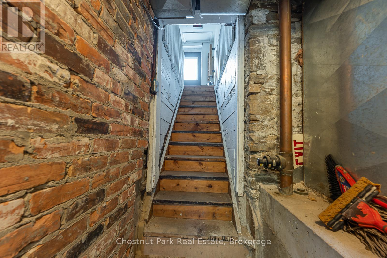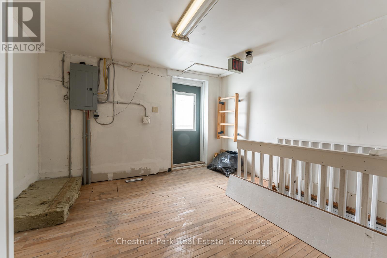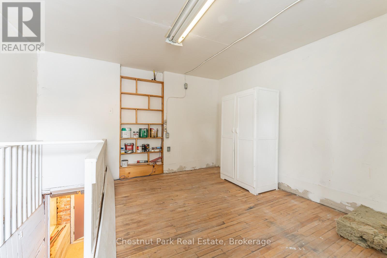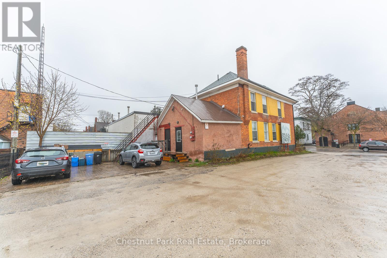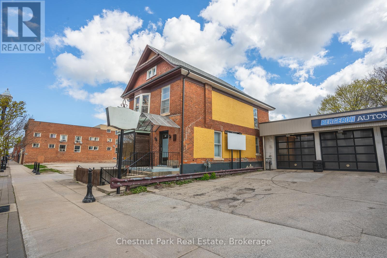715 2nd Avenue E Owen Sound, Ontario N4K 2G9
$429,000
Searching for a solid real estate investment in a great location? Looking to run your business and have additional rental income? Check out 715 2nd Ave E in Owen Sound for a C1 zoned mixed use commercial & residential stand alone property. A well looked after building with 2 generous sized apartments currently rented, accessed by a welcoming, interior vestibule. The upper apartment even has a finished loft space! The vacant lower level commercial space features a well located store front entrance, large picture window, separate bathroom, open floor space and a rear entrance for storage and deliveries. Property features 3 parking spaces located at the rear of the building along with plenty of area public parking. Take advantage of this well thought out floor plan. Why Lease space when you can Buy and Invest in Yourself! Check out this wonderful opportunity in downtown Owen Sound. Seller willing to entertain a "Vendor - Seller Take Back Mortgage" for qualified individuals. (id:42776)
Property Details
| MLS® Number | X11893627 |
| Property Type | Multi-family |
| Community Name | Owen Sound |
| Amenities Near By | Hospital, Marina, Public Transit, Schools |
| Features | Flat Site |
| Parking Space Total | 3 |
| Structure | Porch |
Building
| Bathroom Total | 3 |
| Bedrooms Above Ground | 3 |
| Bedrooms Total | 3 |
| Appliances | Water Heater, Dryer, Two Stoves, Two Washers, Refrigerator |
| Basement Type | Partial |
| Cooling Type | Central Air Conditioning |
| Exterior Finish | Brick, Stone |
| Fire Protection | Controlled Entry |
| Flooring Type | Tile |
| Foundation Type | Block |
| Half Bath Total | 1 |
| Heating Fuel | Natural Gas |
| Heating Type | Forced Air |
| Stories Total | 3 |
| Size Interior | 2,500 - 3,000 Ft2 |
| Type | Other |
| Utility Water | Municipal Water |
Land
| Acreage | No |
| Land Amenities | Hospital, Marina, Public Transit, Schools |
| Sewer | Sanitary Sewer |
| Size Depth | 108 Ft |
| Size Frontage | 26 Ft |
| Size Irregular | 26 X 108 Ft |
| Size Total Text | 26 X 108 Ft|under 1/2 Acre |
| Zoning Description | C1 |
Rooms
| Level | Type | Length | Width | Dimensions |
|---|---|---|---|---|
| Lower Level | Mud Room | 3.81 m | 2.59 m | 3.81 m x 2.59 m |
| Main Level | Living Room | 6.1 m | 5.87 m | 6.1 m x 5.87 m |
| Main Level | Kitchen | 3.94 m | 3 m | 3.94 m x 3 m |
| Main Level | Bedroom | 3.84 m | 3.78 m | 3.84 m x 3.78 m |
| Main Level | Laundry Room | 4.14 m | 2.59 m | 4.14 m x 2.59 m |
| Upper Level | Kitchen | 3.61 m | 2.49 m | 3.61 m x 2.49 m |
| Upper Level | Dining Room | 4.17 m | 2 m | 4.17 m x 2 m |
| Upper Level | Living Room | 5 m | 2 m | 5 m x 2 m |
| Upper Level | Bedroom 3 | 11.05 m | 4.04 m | 11.05 m x 4.04 m |
| Upper Level | Bedroom | 3.96 m | 2.95 m | 3.96 m x 2.95 m |
Utilities
| Electricity | Available |
| Sewer | Available |
https://www.realtor.ca/real-estate/27739365/715-2nd-avenue-e-owen-sound-owen-sound

945 3rd Ave East Suite 19a
Owen Sound, Ontario N4K 2K8
(519) 371-5455
(705) 445-5457
www.chestnutpark.com/

393 First Street, Suite 100
Collingwood, Ontario L9Y 1B3
(705) 445-5454
(705) 445-5457
www.chestnutpark.com/
Contact Us
Contact us for more information

