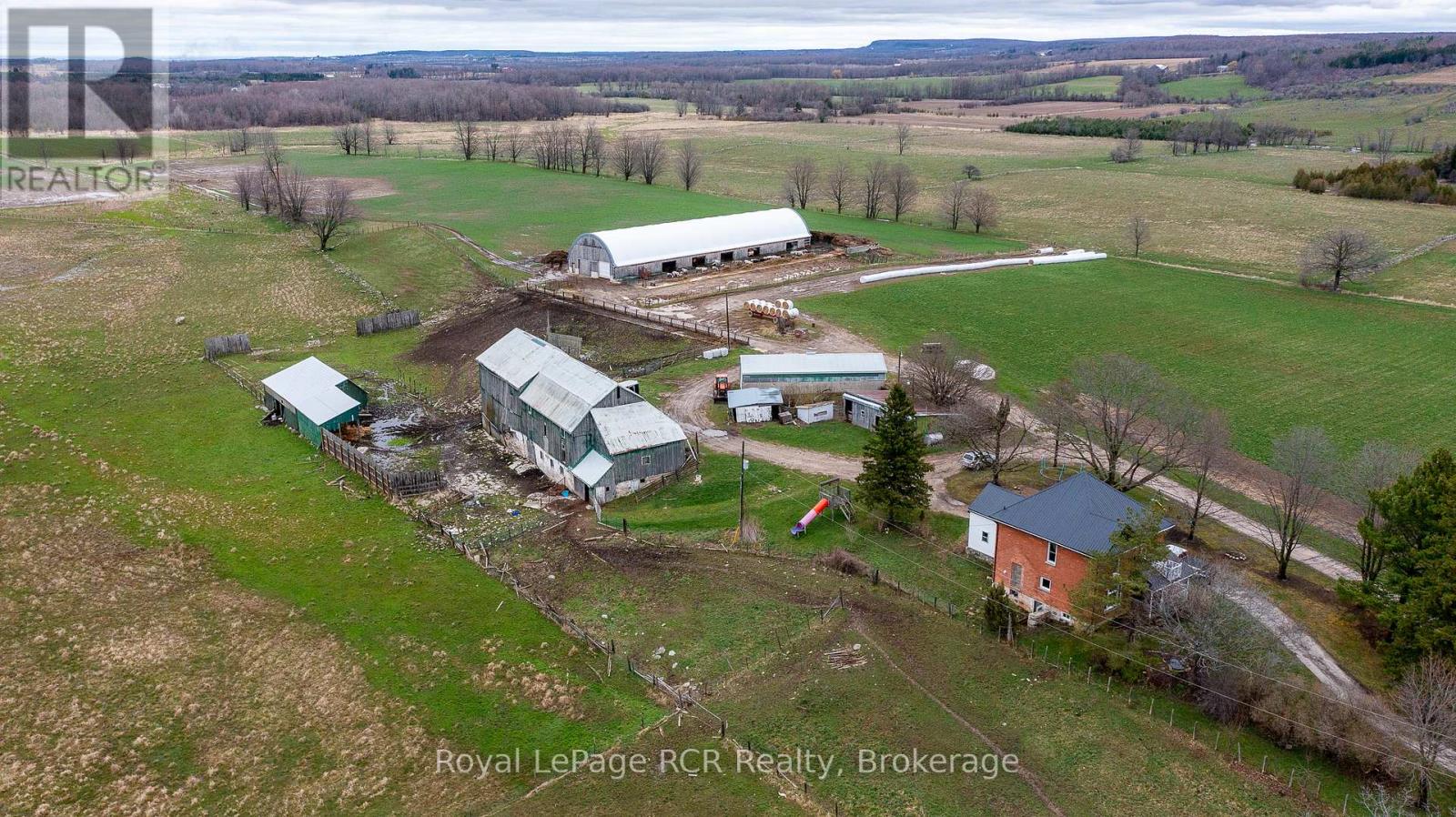204117 Highway 26 Meaford, Ontario N4K 5W4
4 Bedroom
2 Bathroom
1,500 - 2,000 ft2
Forced Air
Acreage
$1,495,000
102 acres with 80 acres workable and pasture with perimeter fencing. 46x196 pack barn built in 2021, outside scrape and manger, currently used for cattle. Original bank barn with 200 fence line feeder. Nice strip of maple bush along the west side of the farm. 2 storey brick farmhouse has 4 bedrooms. Natural gas, paved road, located between Meaford and Owen Sound. Two neighbouring property owners are interested in renting their land to the owner of this property, giving a total land base of 245 acres. Septic will need to be replaced. (id:42776)
Property Details
| MLS® Number | X11889634 |
| Property Type | Agriculture |
| Community Name | Rural Meaford |
| Farm Type | Farm |
| Parking Space Total | 25 |
Building
| Bathroom Total | 2 |
| Bedrooms Above Ground | 4 |
| Bedrooms Total | 4 |
| Appliances | Dishwasher, Refrigerator, Stove, Washer |
| Basement Development | Partially Finished |
| Basement Type | Full (partially Finished) |
| Exterior Finish | Brick |
| Foundation Type | Stone |
| Half Bath Total | 1 |
| Heating Fuel | Natural Gas |
| Heating Type | Forced Air |
| Stories Total | 2 |
| Size Interior | 1,500 - 2,000 Ft2 |
Land
| Acreage | Yes |
| Size Depth | 2951 Ft |
| Size Frontage | 1370 Ft |
| Size Irregular | 1370 X 2951 Ft |
| Size Total Text | 1370 X 2951 Ft|100+ Acres |
| Zoning Description | Nep |
Rooms
| Level | Type | Length | Width | Dimensions |
|---|---|---|---|---|
| Second Level | Bedroom | 3.33 m | 3.84 m | 3.33 m x 3.84 m |
| Second Level | Bathroom | Measurements not available | ||
| Second Level | Primary Bedroom | 3 m | 3.73 m | 3 m x 3.73 m |
| Second Level | Bedroom | 3.53 m | 3.84 m | 3.53 m x 3.84 m |
| Second Level | Bedroom | 3.05 m | 4.06 m | 3.05 m x 4.06 m |
| Lower Level | Recreational, Games Room | 3.73 m | 7.24 m | 3.73 m x 7.24 m |
| Main Level | Kitchen | 3.86 m | 4.04 m | 3.86 m x 4.04 m |
| Main Level | Family Room | 3 m | 6.02 m | 3 m x 6.02 m |
| Main Level | Bathroom | Measurements not available | ||
| Main Level | Dining Room | 3.68 m | 3.73 m | 3.68 m x 3.73 m |
| Main Level | Living Room | 3.89 m | 4.7 m | 3.89 m x 4.7 m |
https://www.realtor.ca/real-estate/27730807/204117-highway-26-meaford-rural-meaford

Royal LePage RCR Realty
20 Toronto Rd
Flesherton, Ontario N0C 1E0
20 Toronto Rd
Flesherton, Ontario N0C 1E0
(519) 924-2950
(519) 924-3850

Royal LePage RCR Realty
20 Toronto Rd
Flesherton, Ontario N0C 1E0
20 Toronto Rd
Flesherton, Ontario N0C 1E0
(519) 924-2950
(519) 924-3850
Contact Us
Contact us for more information










































