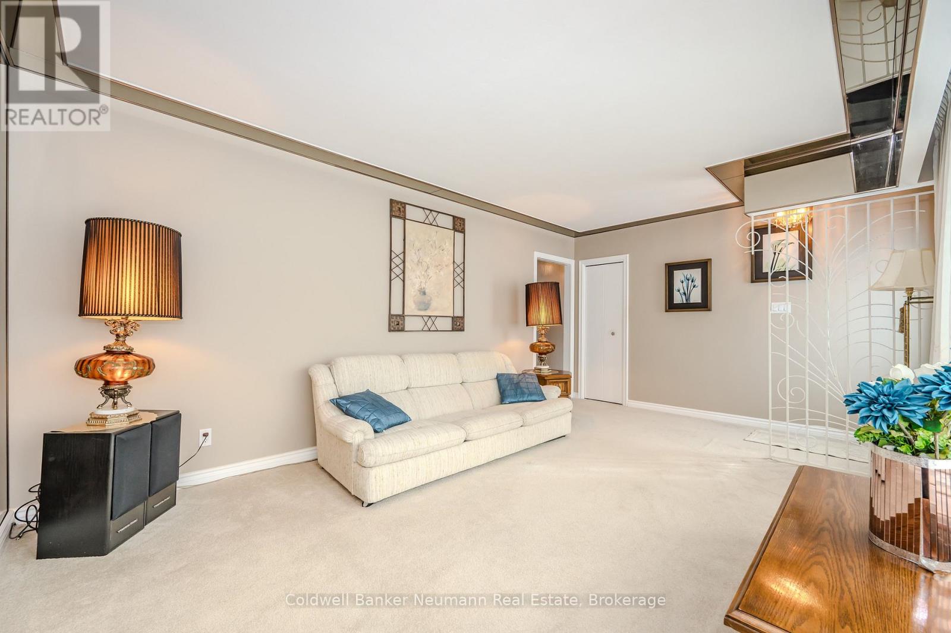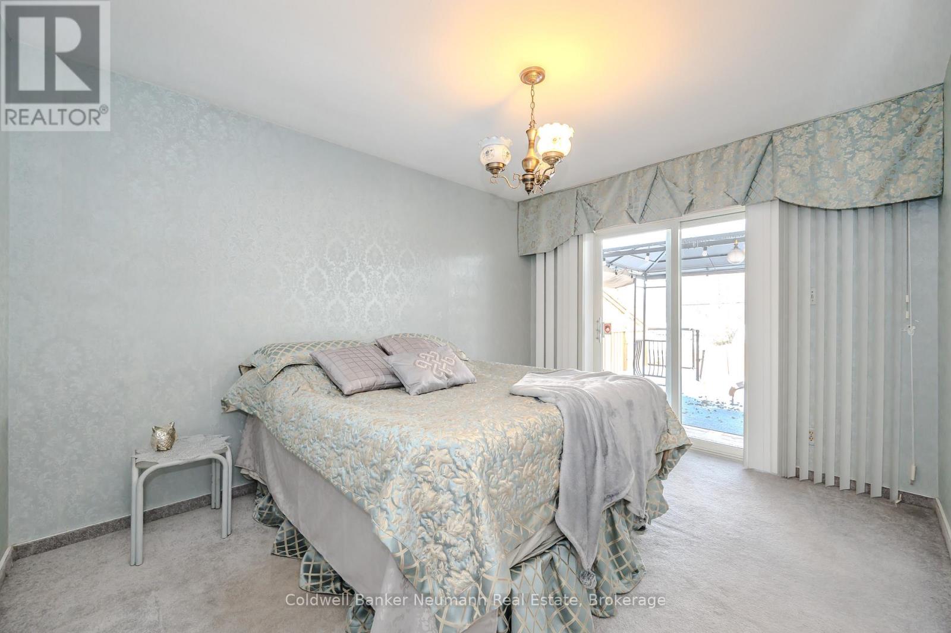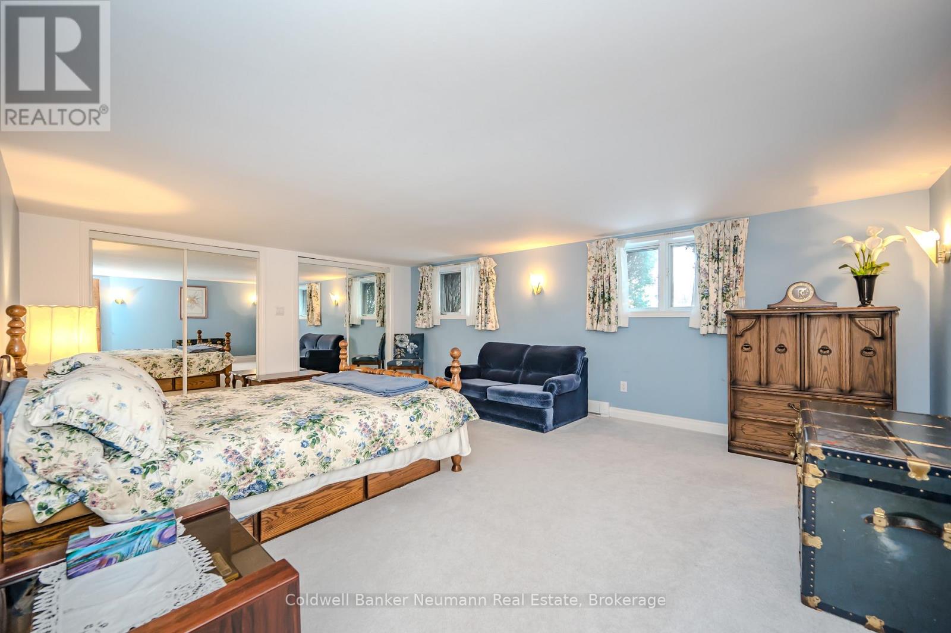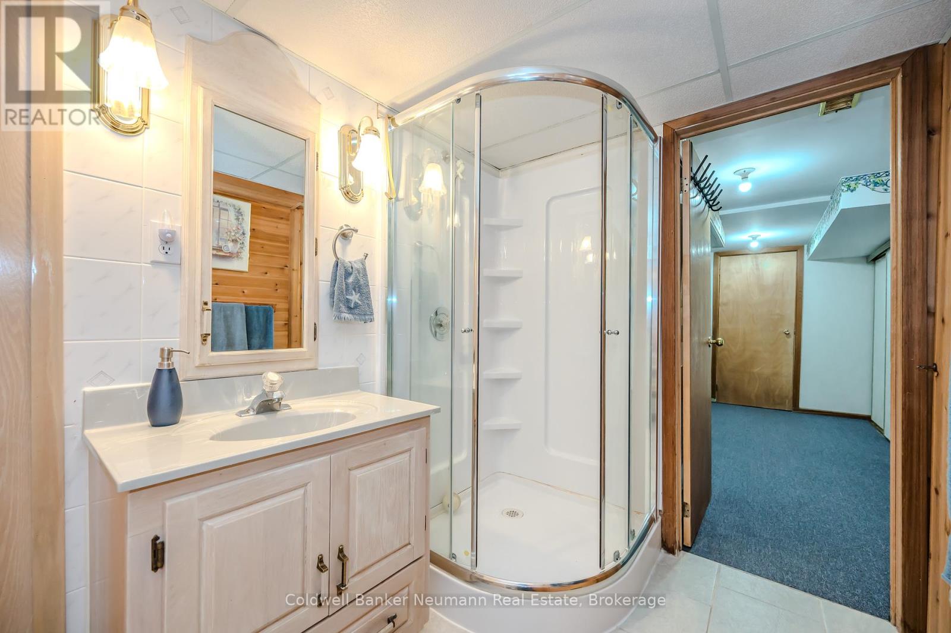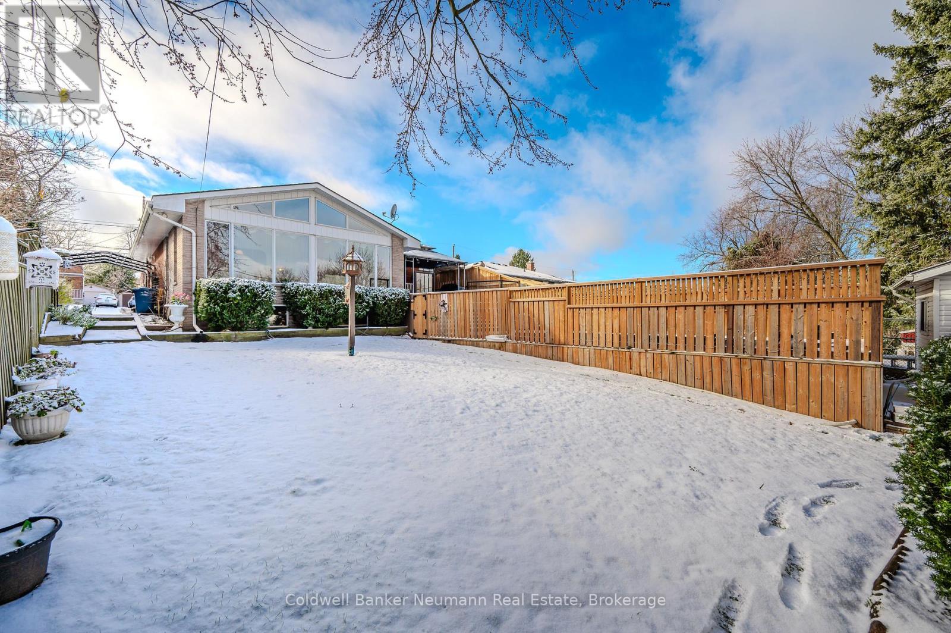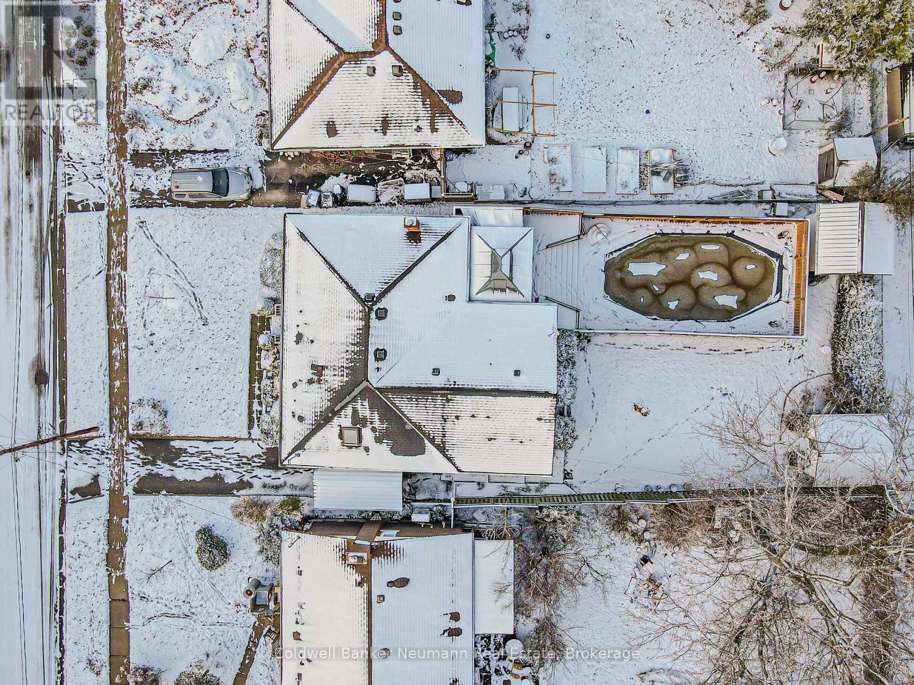104 Dumbarton Street Guelph, Ontario N1E 3T7
$869,900
This classic 60's bungalow has been updated with a 350 sq. ft main floor family room addition, with vaulted ceilings, lots of windows and a walkout to a deck with gazebo, leading to your private pool! This one owner home has been meticulously maintained and upgraded throughout the decades. The kitchen is eat-in style, with a skylight and plenty of cupboards. Appliances are included. The main floor flooring is a combination of carpet and laminate, however there is hardwood under the carpet in the living room, dining room (which was originally a bedroom and could be again) and in the open hallway (again originally a bedroom) leading to the family room. This house is currently set up as a 2 bedroom with the primary bedroom in the basement. It could return to 3 bedrooms. The fully finished basement is complete with a rec room featuring a spectacular wall to wall hand built fieldstone fireplace. The second washroom is on this level complete with a sauna. The gas furnace was replaced in 2019. The primary bedroom on this level is massive with wall-to-wall closet and windows at eye level. The deck is 2 years old, the driveway is paved leading to the carport and will fit 3 vehicles comfortably. The backyard is fully fenced and has 2 sheds both with hydro. This is one of Guelph's most respected, mature residential areas! (id:42776)
Open House
This property has open houses!
11:00 am
Ends at:1:00 pm
Property Details
| MLS® Number | X11887590 |
| Property Type | Single Family |
| Community Name | Waverley |
| Amenities Near By | Public Transit, Hospital, Schools, Place Of Worship |
| Equipment Type | None |
| Features | Flat Site, Sauna |
| Parking Space Total | 3 |
| Pool Type | Above Ground Pool |
| Rental Equipment Type | None |
| Structure | Deck, Shed |
Building
| Bathroom Total | 2 |
| Bedrooms Above Ground | 1 |
| Bedrooms Below Ground | 1 |
| Bedrooms Total | 2 |
| Amenities | Fireplace(s) |
| Appliances | Water Heater, Water Softener, Dishwasher, Dryer, Refrigerator, Stove, Washer, Window Coverings |
| Architectural Style | Bungalow |
| Basement Development | Finished |
| Basement Type | N/a (finished) |
| Construction Style Attachment | Detached |
| Cooling Type | Central Air Conditioning |
| Exterior Finish | Brick |
| Fire Protection | Smoke Detectors |
| Fireplace Present | Yes |
| Fireplace Total | 1 |
| Flooring Type | Carpeted |
| Foundation Type | Block, Poured Concrete |
| Heating Fuel | Natural Gas |
| Heating Type | Forced Air |
| Stories Total | 1 |
| Size Interior | 1,100 - 1,500 Ft2 |
| Type | House |
| Utility Water | Municipal Water |
Parking
| Carport |
Land
| Acreage | No |
| Fence Type | Fenced Yard |
| Land Amenities | Public Transit, Hospital, Schools, Place Of Worship |
| Landscape Features | Landscaped |
| Sewer | Sanitary Sewer |
| Size Depth | 130 Ft |
| Size Frontage | 52 Ft |
| Size Irregular | 52 X 130 Ft |
| Size Total Text | 52 X 130 Ft|under 1/2 Acre |
| Zoning Description | R1b |
Rooms
| Level | Type | Length | Width | Dimensions |
|---|---|---|---|---|
| Basement | Utility Room | 3.88 m | 3.5 m | 3.88 m x 3.5 m |
| Basement | Primary Bedroom | 5.91 m | 4.39 m | 5.91 m x 4.39 m |
| Basement | Recreational, Games Room | 6.65 m | 3.75 m | 6.65 m x 3.75 m |
| Basement | Bathroom | 2.71 m | 1.8 m | 2.71 m x 1.8 m |
| Basement | Laundry Room | 4.16 m | 3.25 m | 4.16 m x 3.25 m |
| Main Level | Living Room | 5.41 m | 3.55 m | 5.41 m x 3.55 m |
| Main Level | Kitchen | 3.45 m | 3.58 m | 3.45 m x 3.58 m |
| Main Level | Dining Room | 3.04 m | 2.84 m | 3.04 m x 2.84 m |
| Main Level | Family Room | 6.83 m | 4.74 m | 6.83 m x 4.74 m |
| Main Level | Bedroom | 3.78 m | 3.8 m | 3.78 m x 3.8 m |
| Main Level | Bathroom | 2.03 m | 3.55 m | 2.03 m x 3.55 m |
Utilities
| Cable | Available |
| Sewer | Installed |
https://www.realtor.ca/real-estate/27726130/104-dumbarton-street-guelph-waverley-waverley

824 Gordon Street
Guelph, Ontario N1G 1Y7
(519) 821-3600
(519) 821-3660
www.cbn.on.ca/
Contact Us
Contact us for more information






