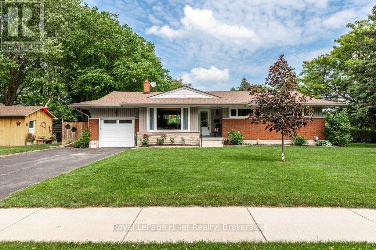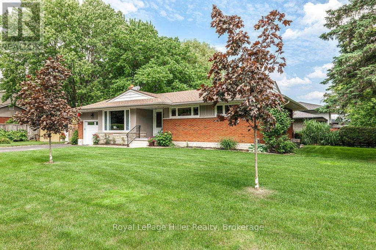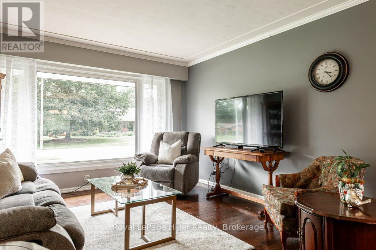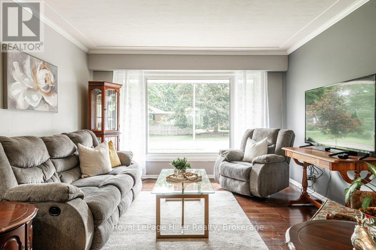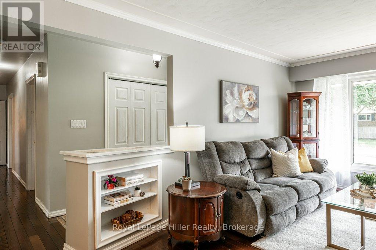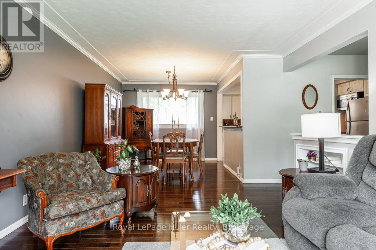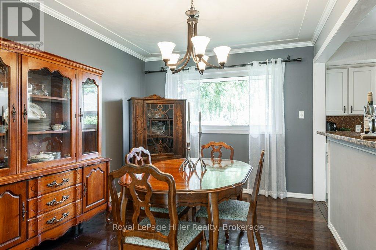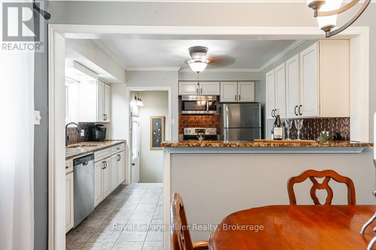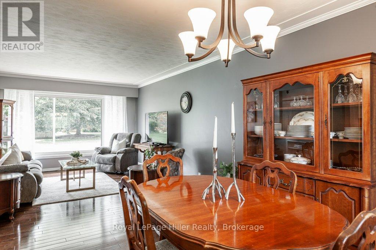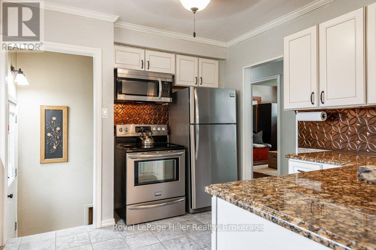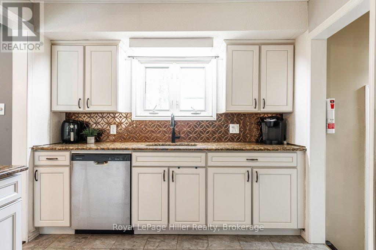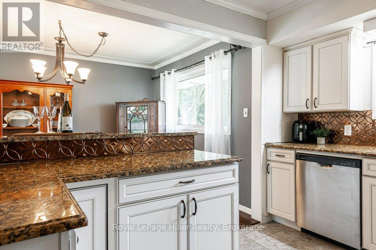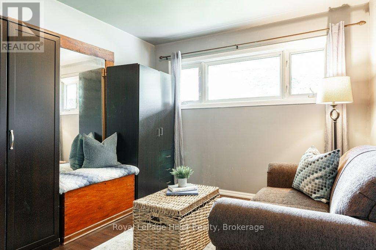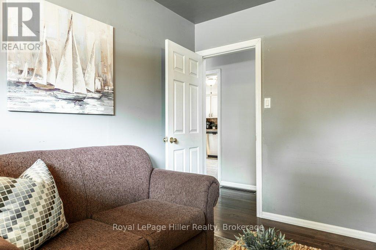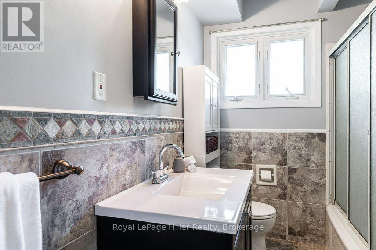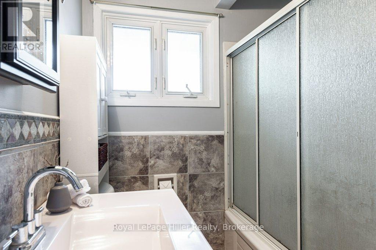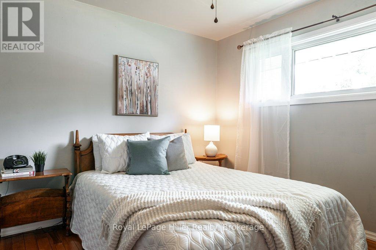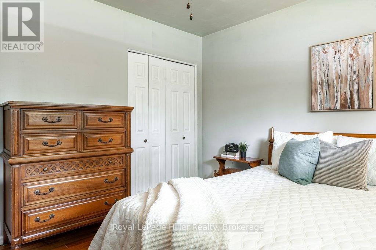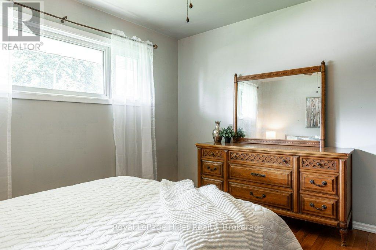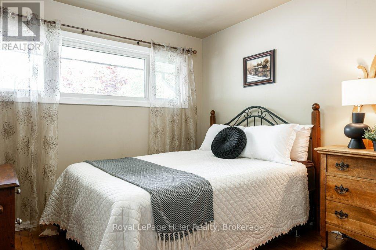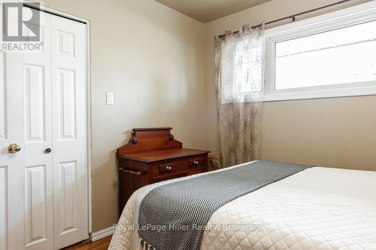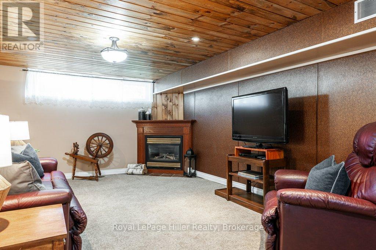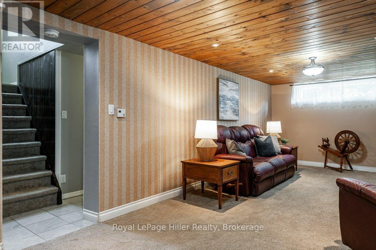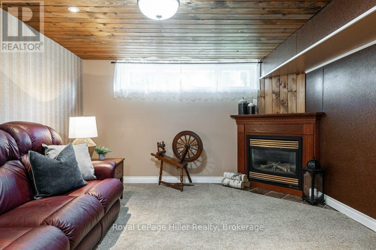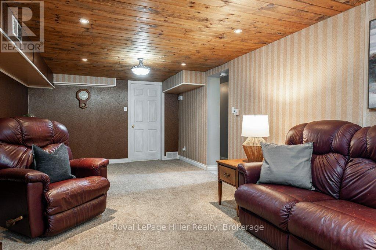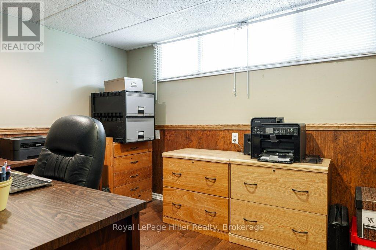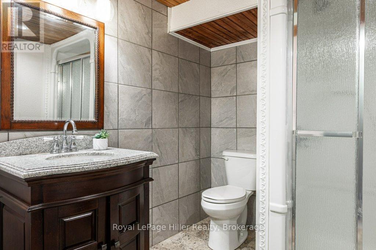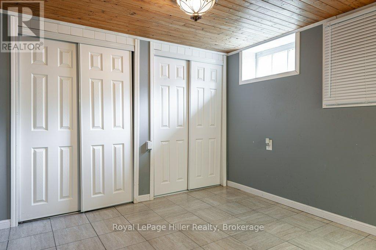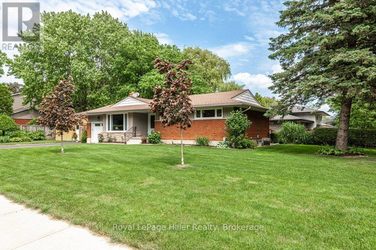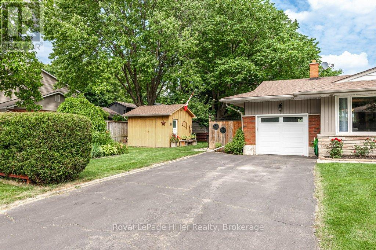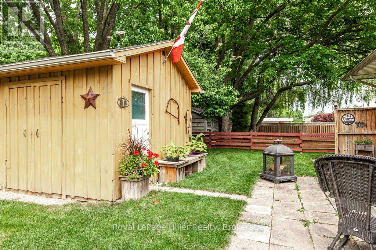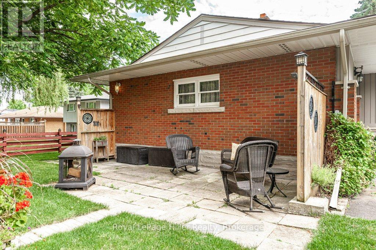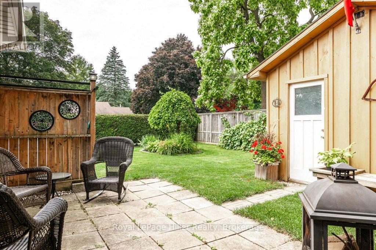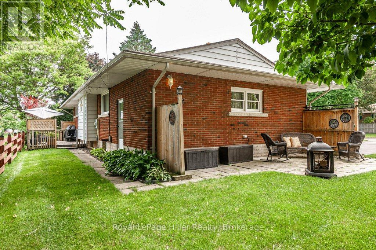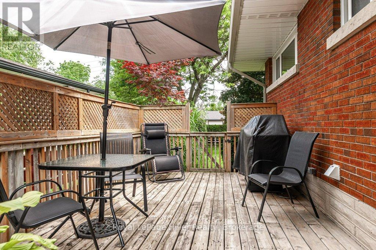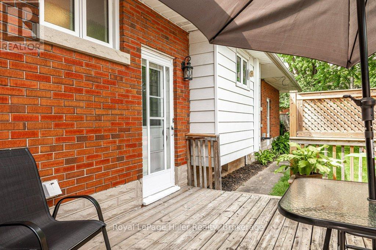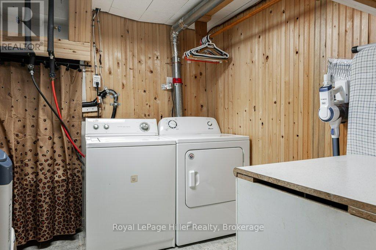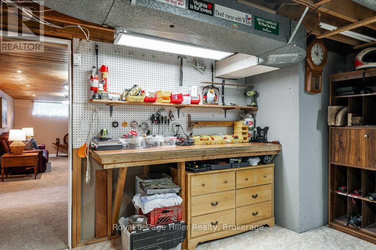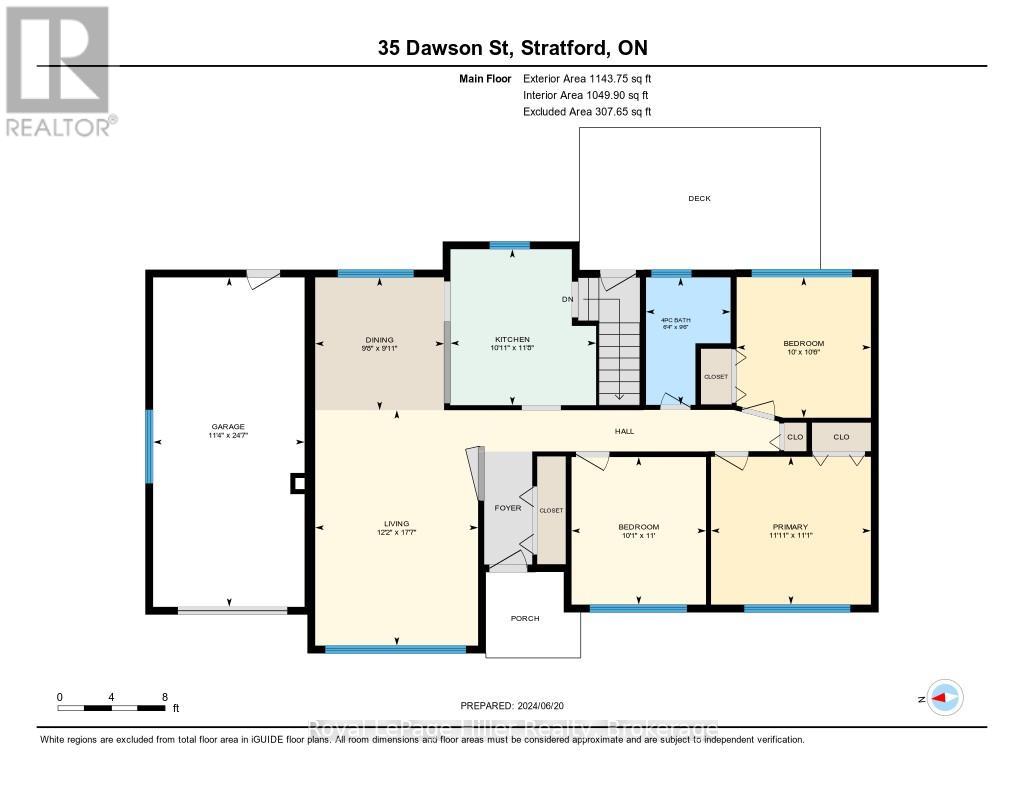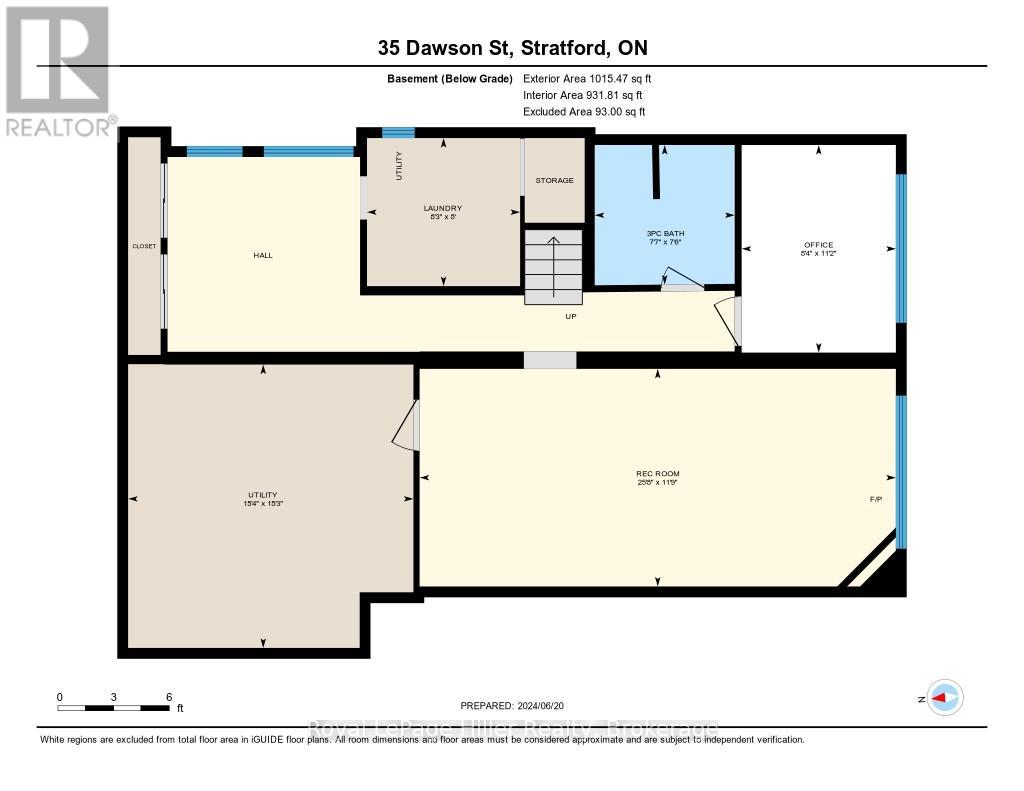35 Dawson Street Stratford, Ontario N5A 5M3
$759,900
This property offers the perfect location when it comes to Stratford living! Situated just minutes from Stratford's Avon River, you'll be able to enjoy all the beauty the city has to offer, right at your doorstep. Located on a large 130 X 70 lot, appreciate the tranquility, privacy and spaciousness this property provides. This brick bungalow offers one floor living with a finished basement providing additional living space. This home has a lovely kitchen with granite countertops, 3 bedrooms, 2 bathrooms as well as a large rec room, workshop/storage room and office. Enjoy both a private back deck as well as side patio to expand your living space. This home also features an attached garage and 12 X 12 shed with both man door and side doors to drive your riding mower or bikes right in. Everything is walkable including to downtown, the Festival Theatre, or take a stroll around the river. This property is a pleasure to show. (id:42776)
Property Details
| MLS® Number | X11903354 |
| Property Type | Single Family |
| Community Name | Stratford |
| Amenities Near By | Public Transit |
| Equipment Type | Water Heater |
| Parking Space Total | 5 |
| Rental Equipment Type | Water Heater |
| Structure | Deck, Shed |
Building
| Bathroom Total | 2 |
| Bedrooms Above Ground | 3 |
| Bedrooms Total | 3 |
| Appliances | Dishwasher, Dryer, Refrigerator, Stove, Washer, Window Coverings |
| Architectural Style | Bungalow |
| Basement Development | Finished |
| Basement Type | Full (finished) |
| Construction Style Attachment | Detached |
| Cooling Type | Central Air Conditioning |
| Exterior Finish | Wood, Brick |
| Fire Protection | Smoke Detectors |
| Fireplace Present | Yes |
| Fireplace Total | 1 |
| Foundation Type | Poured Concrete |
| Heating Fuel | Natural Gas |
| Heating Type | Forced Air |
| Stories Total | 1 |
| Type | House |
| Utility Water | Municipal Water |
Parking
| Attached Garage |
Land
| Acreage | No |
| Land Amenities | Public Transit |
| Landscape Features | Landscaped |
| Sewer | Sanitary Sewer |
| Size Depth | 70 Ft |
| Size Frontage | 130 Ft |
| Size Irregular | 130 X 70 Ft |
| Size Total Text | 130 X 70 Ft|under 1/2 Acre |
| Surface Water | River/stream |
| Zoning Description | R1(2) |
Rooms
| Level | Type | Length | Width | Dimensions |
|---|---|---|---|---|
| Basement | Office | 3.4 m | 2.54 m | 3.4 m x 2.54 m |
| Basement | Laundry Room | 2.44 m | 2.51 m | 2.44 m x 2.51 m |
| Basement | Recreational, Games Room | 3.58 m | 7.82 m | 3.58 m x 7.82 m |
| Basement | Foyer | 2.57 m | 1.09 m | 2.57 m x 1.09 m |
| Basement | Bathroom | 2.29 m | 2.3 m | 2.29 m x 2.3 m |
| Main Level | Bathroom | 2.9 m | 1.92 m | 2.9 m x 1.92 m |
| Main Level | Primary Bedroom | 3.38 m | 3.63 m | 3.38 m x 3.63 m |
| Main Level | Bedroom | 3.2 m | 3.05 m | 3.2 m x 3.05 m |
| Main Level | Bedroom | 3.35 m | 3.07 m | 3.35 m x 3.07 m |
| Main Level | Dining Room | 3.02 m | 2.95 m | 3.02 m x 2.95 m |
| Main Level | Living Room | 5.36 m | 3.71 m | 5.36 m x 3.71 m |
| Main Level | Kitchen | 3.56 m | 3.33 m | 3.56 m x 3.33 m |
https://www.realtor.ca/real-estate/27759122/35-dawson-street-stratford-stratford

100 Erie Street
Stratford, Ontario N5A 2M4
(519) 273-1650
(519) 273-6781
hillerrealty.ca/

100 Erie Street
Stratford, Ontario N5A 2M4
(519) 273-1650
(519) 273-6781
hillerrealty.ca/
Contact Us
Contact us for more information

