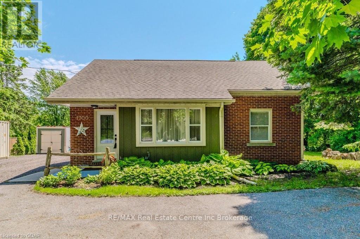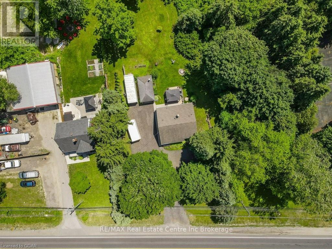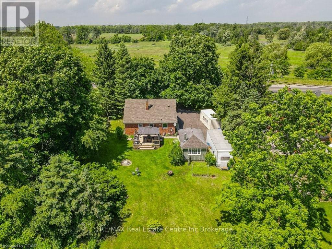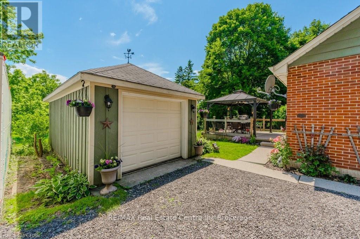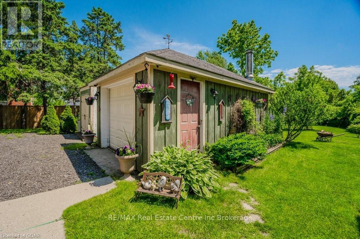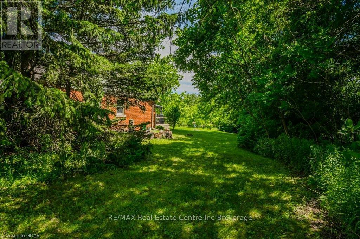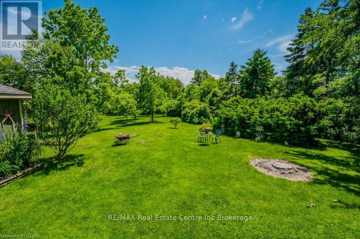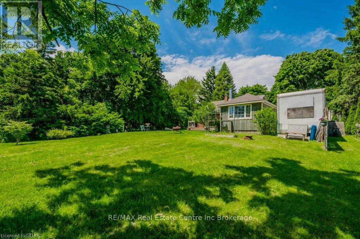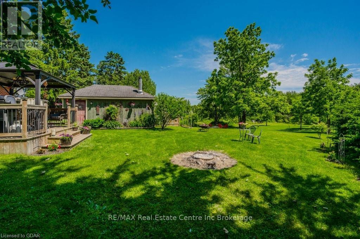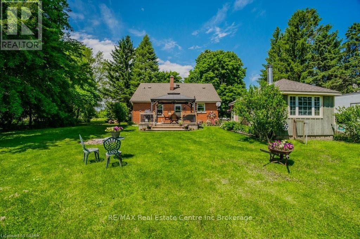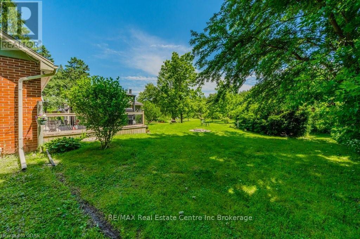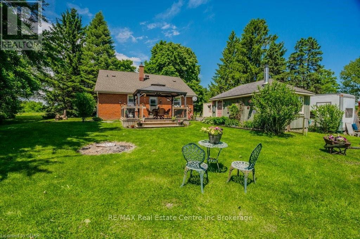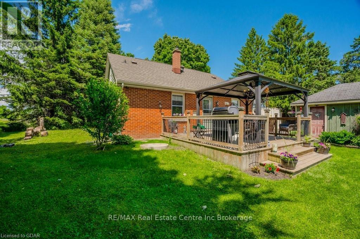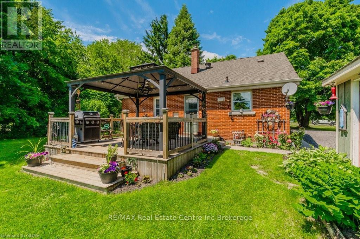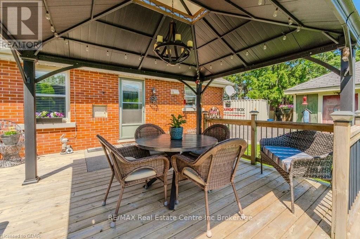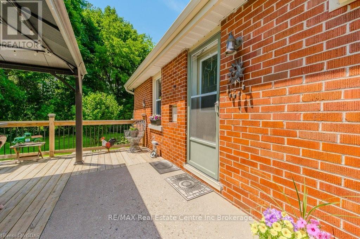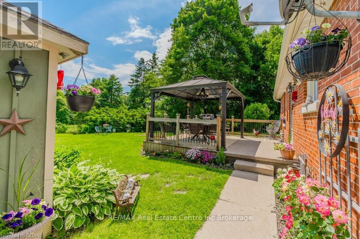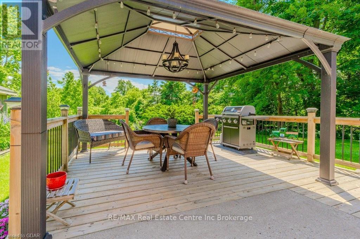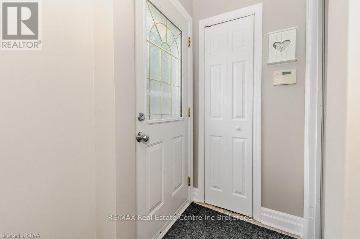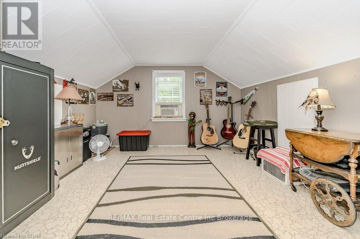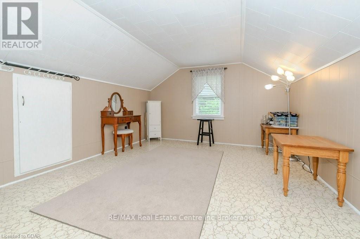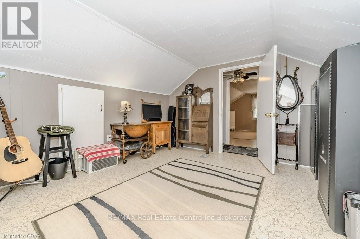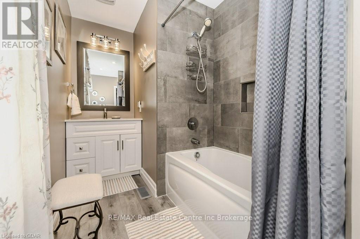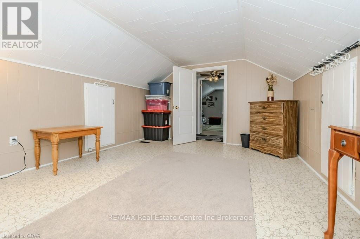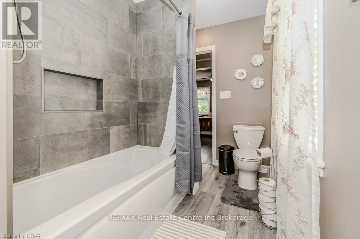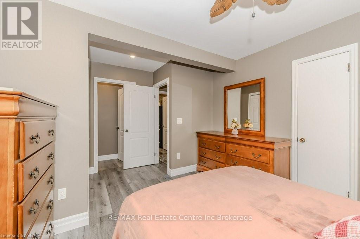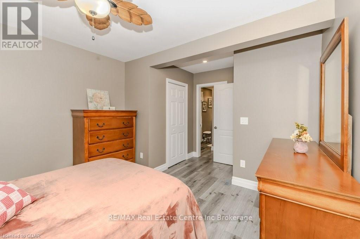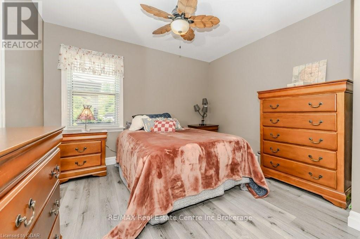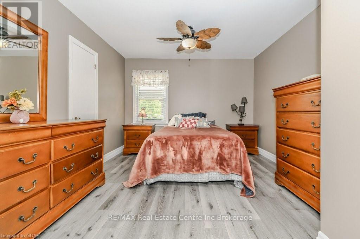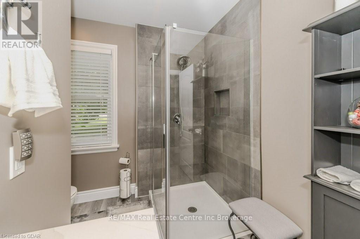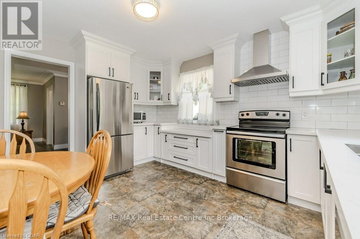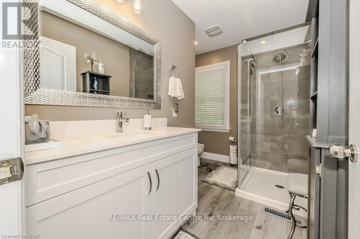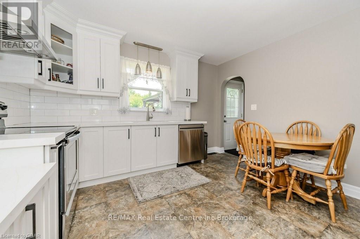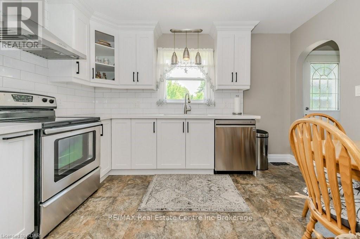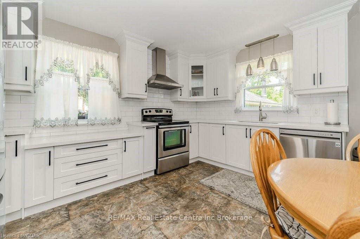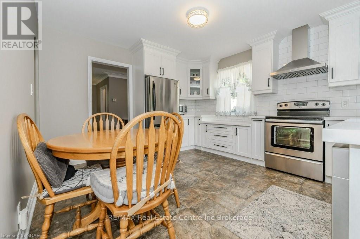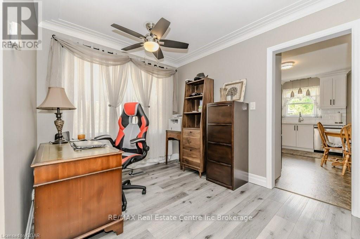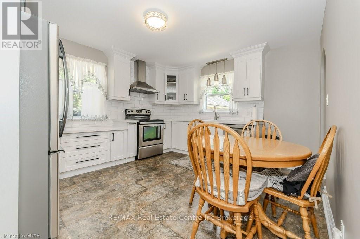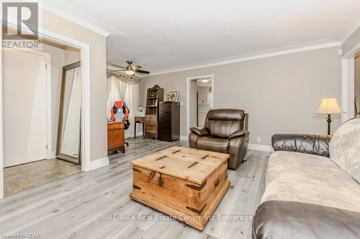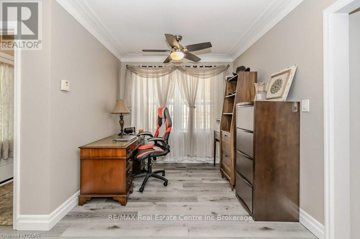1700 Dundas Street S Cambridge, Ontario N1R 5S2
$849,000
HUGE PARK-LIKE LOT! The perfect balance of charm and convenience - enjoy the tranquil surroundings while remaining only minutes away from shops, restaurants and downtown Cambridge! This stunning home is move-in ready with a brand new kitchen complete with quartz countertops (2024), two new bathrooms (2024) as well as new flooring (2024) - there is nothing to do but sit back after a long day and watch the deer from your gorgeous deck! Custom high-end finishes throughout, no rear neighbours to block the incredible views. This home has been meticulously maintained and loved - and it shows! Additional upgrades include new wiring - 80% of house, new plumbing throughout, 20 amp service in garage, newer roof and eves/downspouts (approx 4 years old), new dishwasher (2024), furnace installed 2012. If you’re looking for your own urban paradise, this property has it all! *Note: possibility of severing the two lots! (id:42776)
Property Details
| MLS® Number | X11898374 |
| Property Type | Single Family |
| Parking Space Total | 6 |
Building
| Bathroom Total | 2 |
| Bedrooms Above Ground | 3 |
| Bedrooms Total | 3 |
| Appliances | Water Purifier, Water Heater, Water Softener, Dishwasher, Dryer, Range, Refrigerator, Stove, Washer |
| Basement Development | Unfinished |
| Basement Type | Full (unfinished) |
| Construction Style Attachment | Detached |
| Exterior Finish | Wood, Brick |
| Foundation Type | Poured Concrete |
| Heating Fuel | Natural Gas |
| Heating Type | Forced Air |
| Stories Total | 2 |
| Type | House |
Parking
| Detached Garage |
Land
| Acreage | Yes |
| Sewer | Septic System |
| Size Frontage | 180 M |
| Size Irregular | 180 |
| Size Total | 180.0000|1/2 - 1.99 Acres |
| Size Total Text | 180.0000|1/2 - 1.99 Acres |
| Zoning Description | R4 |
Rooms
| Level | Type | Length | Width | Dimensions |
|---|---|---|---|---|
| Second Level | Bedroom | 3.86 m | 3.61 m | 3.86 m x 3.61 m |
| Second Level | Bedroom | 4.34 m | 3.61 m | 4.34 m x 3.61 m |
| Basement | Other | 4.29 m | 2.82 m | 4.29 m x 2.82 m |
| Basement | Utility Room | 9.17 m | 4.67 m | 9.17 m x 4.67 m |
| Basement | Other | 6.17 m | 4.06 m | 6.17 m x 4.06 m |
| Main Level | Bathroom | 3.61 m | 2.26 m | 3.61 m x 2.26 m |
| Main Level | Living Room | 4.98 m | 3.71 m | 4.98 m x 3.71 m |
| Main Level | Office | 2.62 m | 1.91 m | 2.62 m x 1.91 m |
| Main Level | Other | 4.14 m | 3.68 m | 4.14 m x 3.68 m |
| Main Level | Primary Bedroom | 4.6 m | 3.43 m | 4.6 m x 3.43 m |
| Main Level | Bathroom | 2.97 m | 2.39 m | 2.97 m x 2.39 m |
https://www.realtor.ca/real-estate/27749619/1700-dundas-street-s-cambridge

238 Speedvale Avenue West
Guelph, Ontario N1H 1C4
(519) 836-6365
(519) 836-7975
www.remaxcentre.ca/
Contact Us
Contact us for more information

