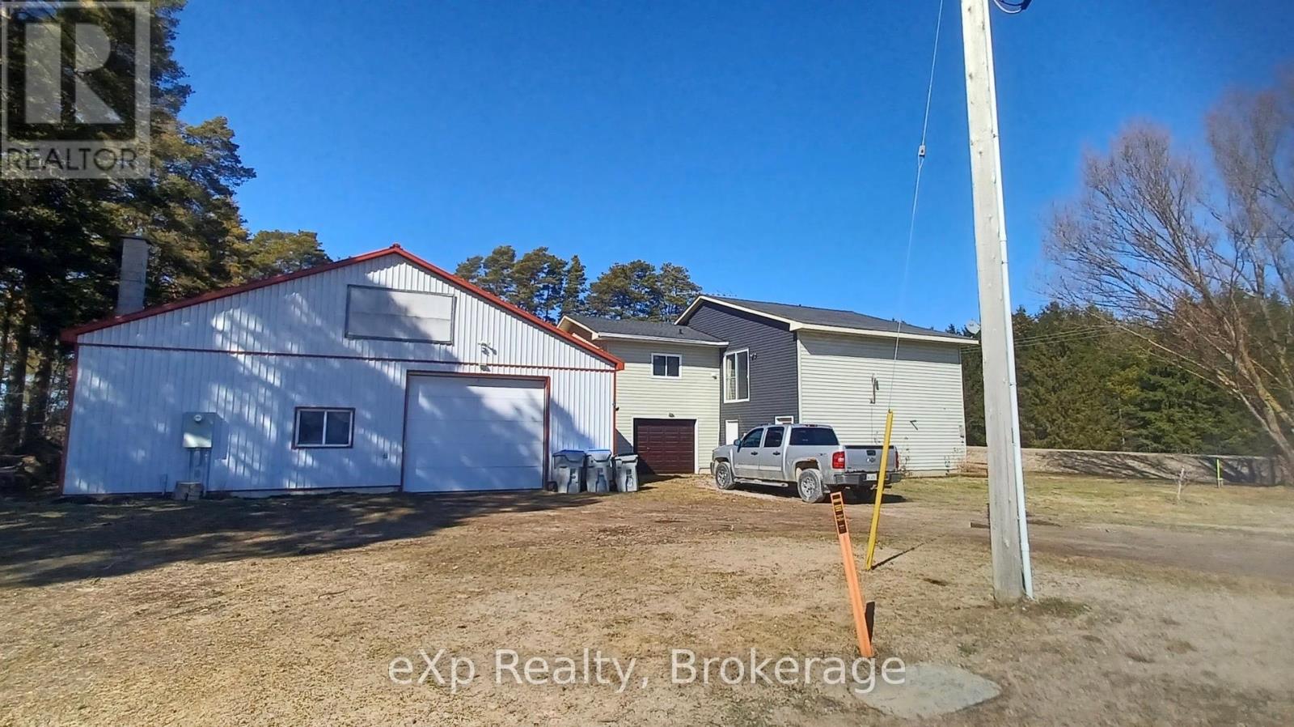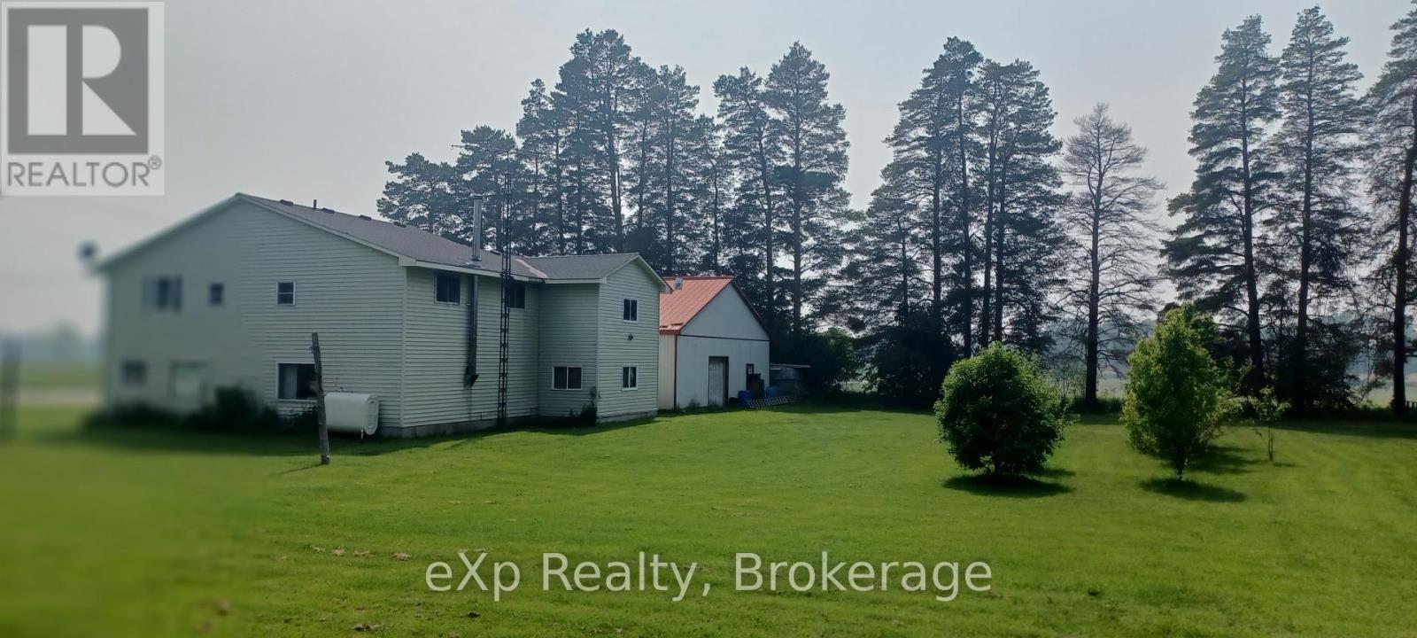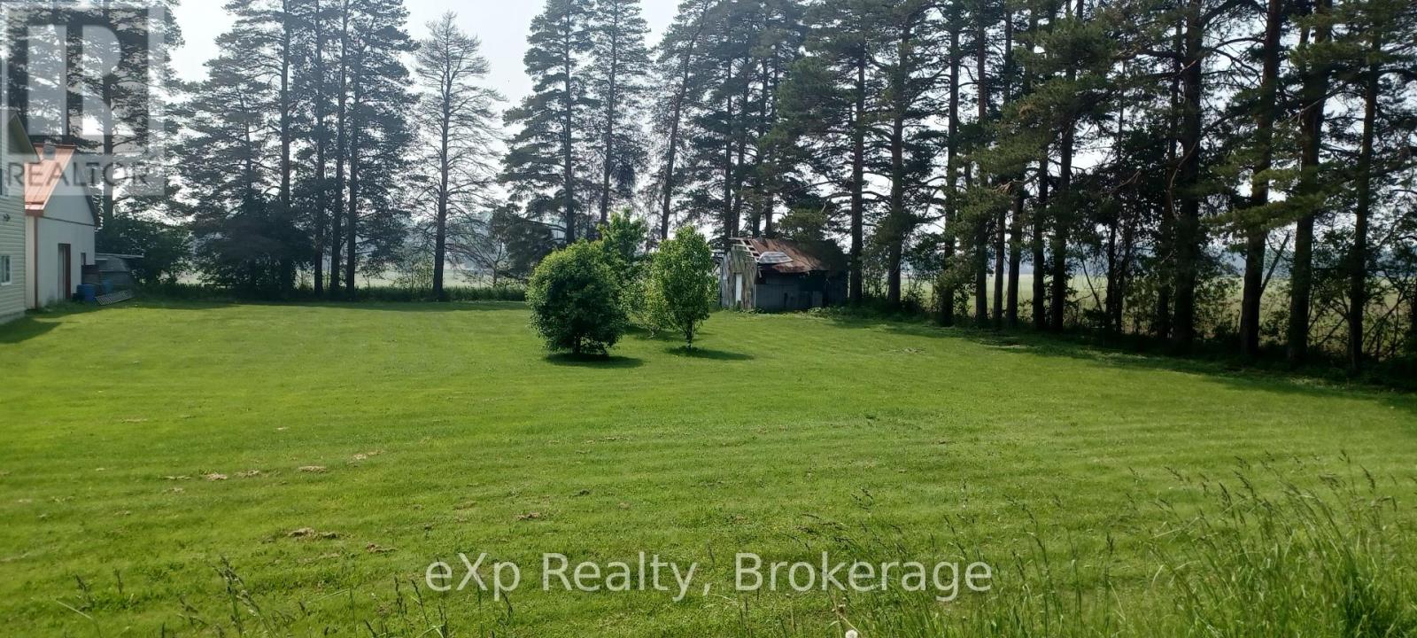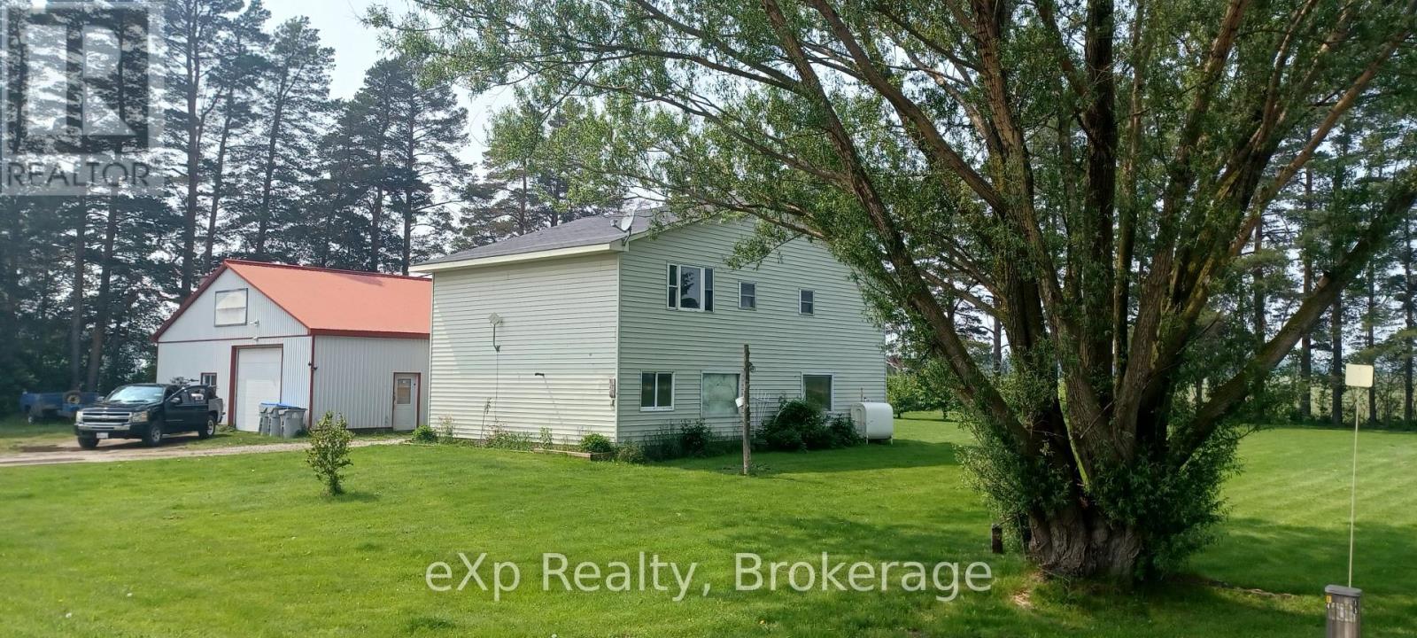40794 Howick Turnberry Road N Morris Turnberry, Ontario N0G 2W0
$599,900
Just listed! This 0.6-acre corner lot at the intersection of Gilmore Line and Howick-Turnberry Road in the Municipality of Morris-Turnberry offers endless potential for country living. The property features a spacious 4-bedroom, 1-bathroom two-storey home, perfect for growing families or those looking to create their dream space. Some fresh laminate flooring on the main floor and a new patio door installed within the last two years. The home also includes an attached single-car garage and an unfinished basement ready for your imagination.The standout feature of this property is the impressive 48' x 39' shop, complete with in-floor heating, offering an ideal space for hobbies, a home business, or additional storage. The large yard provides endless opportunities for outdoor activities, from campfires to play areas for kids or gatherings with family and friends.Recent updates include new roof shingles over the attached garage area of house in 2024. Great opportunity to own a country property. **EXTRAS** None (id:42776)
Property Details
| MLS® Number | X11913884 |
| Property Type | Single Family |
| Community Name | Turnberry |
| Equipment Type | Water Heater - Electric |
| Features | Wooded Area, Level, Country Residential |
| Parking Space Total | 9 |
| Rental Equipment Type | Water Heater - Electric |
| Structure | Workshop |
Building
| Bathroom Total | 1 |
| Bedrooms Above Ground | 4 |
| Bedrooms Total | 4 |
| Age | 16 To 30 Years |
| Basement Development | Unfinished |
| Basement Type | N/a (unfinished) |
| Exterior Finish | Vinyl Siding |
| Fire Protection | Smoke Detectors |
| Foundation Type | Concrete |
| Heating Fuel | Oil |
| Heating Type | Forced Air |
| Stories Total | 2 |
| Size Interior | 2,000 - 2,500 Ft2 |
| Type | House |
| Utility Water | Drilled Well |
Parking
| Attached Garage |
Land
| Acreage | No |
| Sewer | Septic System |
| Size Depth | 198 Ft |
| Size Frontage | 165 Ft |
| Size Irregular | 165 X 198 Ft |
| Size Total Text | 165 X 198 Ft|1/2 - 1.99 Acres |
| Zoning Description | Ag4 |
Rooms
| Level | Type | Length | Width | Dimensions |
|---|---|---|---|---|
| Basement | Recreational, Games Room | 9.65 m | 7.46 m | 9.65 m x 7.46 m |
| Basement | Utility Room | 2.15 m | 2.98 m | 2.15 m x 2.98 m |
| Main Level | Kitchen | 5.18 m | 3.93 m | 5.18 m x 3.93 m |
| Main Level | Living Room | 3.41 m | 6.31 m | 3.41 m x 6.31 m |
| Main Level | Bathroom | 2.47 m | 2.1 m | 2.47 m x 2.1 m |
| Main Level | Bedroom | 3.77 m | 3.25 m | 3.77 m x 3.25 m |
| Main Level | Bedroom 2 | 3.48 m | 3.25 m | 3.48 m x 3.25 m |
| Main Level | Laundry Room | 1.67 m | 4.73 m | 1.67 m x 4.73 m |
| Main Level | Bedroom 3 | 3.52 m | 3.68 m | 3.52 m x 3.68 m |
| Main Level | Bedroom 4 | 3.65 m | 4.79 m | 3.65 m x 4.79 m |

320 Durham St E,
Walkerton, Ontario N0G 2V0
(866) 530-7737
(647) 849-3180
realtyladies.exprealty.com/

320 Durham St E,
Walkerton, Ontario N0G 2V0
(866) 530-7737
(647) 849-3180
realtyladies.exprealty.com/
Contact Us
Contact us for more information






