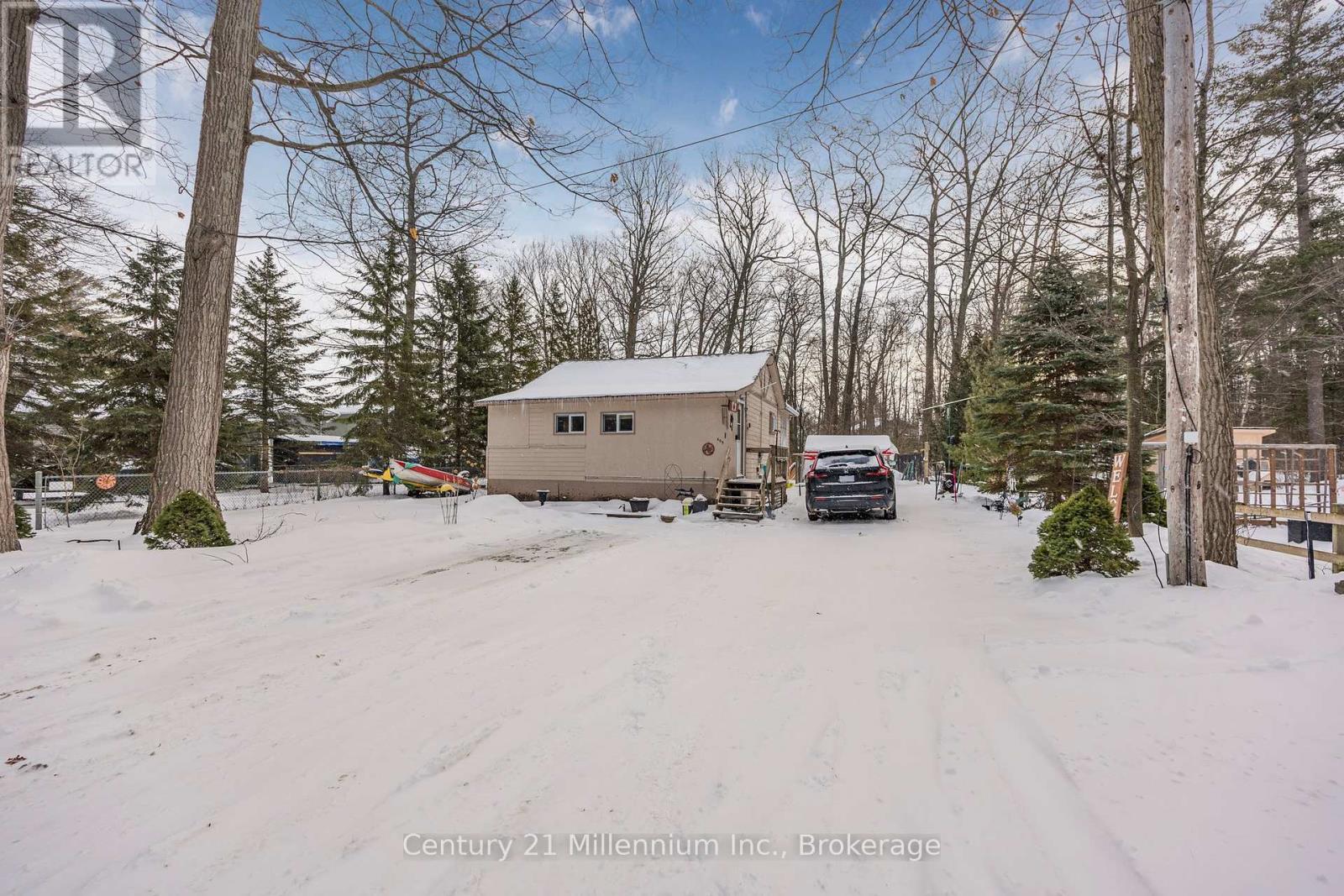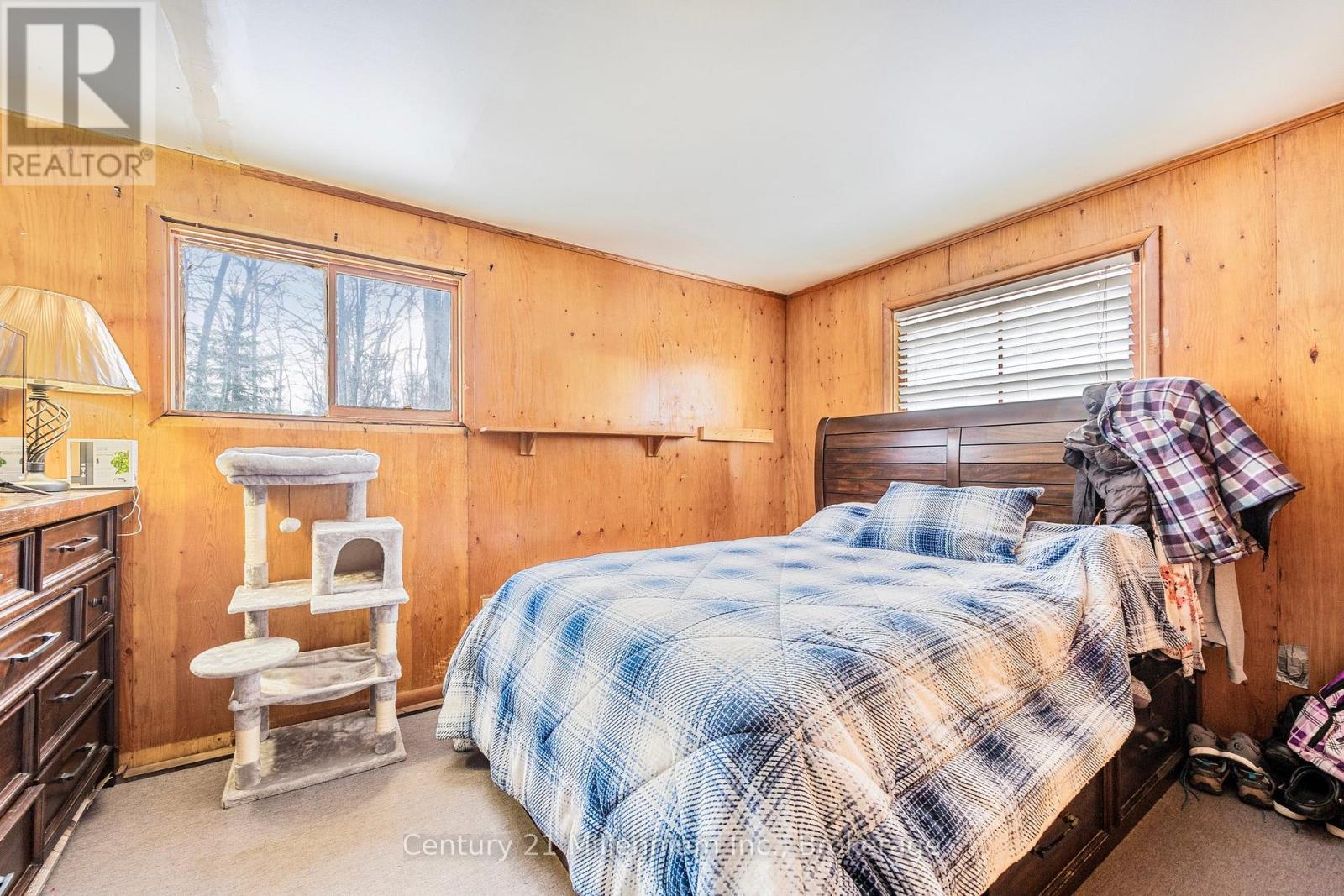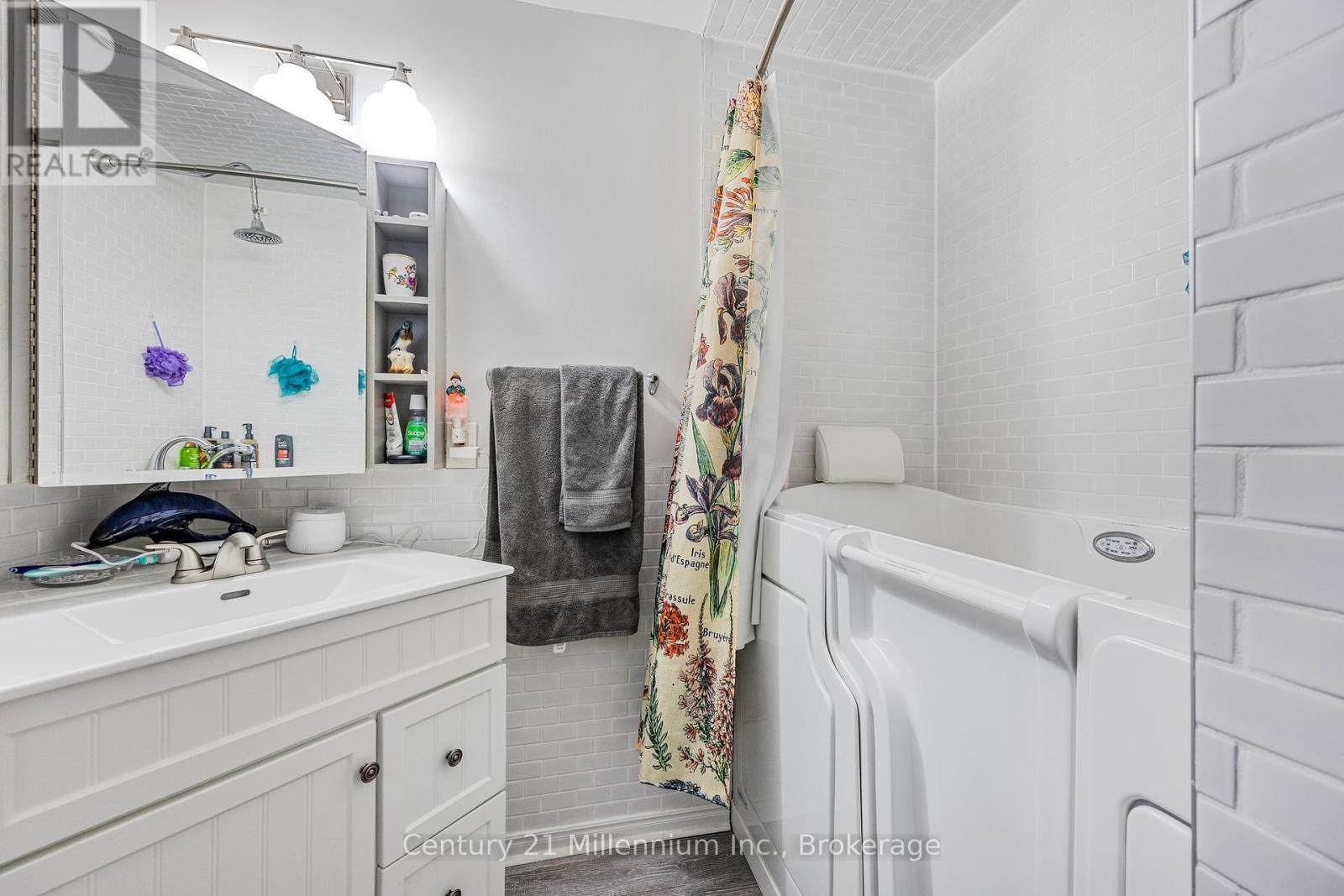605 Oxbow Park Drive Wasaga Beach, Ontario L9Z 2T9
$445,000
Year round home or Winterized cottage backing onto Batteaux Park. Sought after area of 'The Oxbow' allows for Riverfront views, and public access, directly across the street. Municipal Easements on both sides of the property allow for elbow room and privacy. Raised bungalow which allows for one level living. Cozy layout has everything you need. Living room with Gas Fireplace. Two bedrooms, one at the front and the Primary at the back. Kitchen, 4pc bath with Walk-in Tub, Stackable Laundry, and Storage room that was previously a bathroom and has plumbing still intact. Front Porch doubles as a mud room and storage room, which spans the fullwidth of the home. Directly across from the Nottawasaga River and great fishing in a quiet area of Wasaga Beach. Includes 12' x 8' Garden shed, and new Greenhouse (2024) for growing your flowers and vegetables. Great place to get away from the city and be surrounded by Nature. (id:42776)
Property Details
| MLS® Number | S11913108 |
| Property Type | Single Family |
| Community Name | Wasaga Beach |
| Amenities Near By | Park |
| Community Features | Fishing |
| Features | Wooded Area, Backs On Greenbelt |
| Parking Space Total | 4 |
| Structure | Deck, Shed, Greenhouse |
Building
| Bathroom Total | 1 |
| Bedrooms Above Ground | 2 |
| Bedrooms Total | 2 |
| Amenities | Fireplace(s) |
| Appliances | Water Heater, Dryer, Refrigerator, Stove, Washer |
| Architectural Style | Raised Bungalow |
| Basement Type | Crawl Space |
| Construction Style Attachment | Detached |
| Exterior Finish | Wood |
| Fireplace Present | Yes |
| Fireplace Total | 1 |
| Fireplace Type | Free Standing Metal |
| Foundation Type | Block |
| Heating Fuel | Natural Gas |
| Heating Type | Baseboard Heaters |
| Stories Total | 1 |
| Type | House |
| Utility Water | Municipal Water |
Land
| Acreage | No |
| Land Amenities | Park |
| Sewer | Sanitary Sewer |
| Size Depth | 105 Ft ,8 In |
| Size Frontage | 62 Ft ,2 In |
| Size Irregular | 62.17 X 105.68 Ft |
| Size Total Text | 62.17 X 105.68 Ft |
| Surface Water | River/stream |
Rooms
| Level | Type | Length | Width | Dimensions |
|---|---|---|---|---|
| Main Level | Living Room | 4.72 m | 2.94 m | 4.72 m x 2.94 m |
| Main Level | Kitchen | 3.45 m | 2.13 m | 3.45 m x 2.13 m |
| Main Level | Primary Bedroom | 5.3 m | 2.92 m | 5.3 m x 2.92 m |
| Main Level | Bedroom | 2.43 m | 2.2 m | 2.43 m x 2.2 m |
| Main Level | Sunroom | 7.19 m | 2.16 m | 7.19 m x 2.16 m |
| Main Level | Other | 2.13 m | 1.13 m | 2.13 m x 1.13 m |
| Main Level | Bathroom | 2.13 m | 1.52 m | 2.13 m x 1.52 m |
Utilities
| Cable | Installed |
| Sewer | Installed |
https://www.realtor.ca/real-estate/27778505/605-oxbow-park-drive-wasaga-beach-wasaga-beach

1 Market Lane, Unit 2
Wasaga Beach, Ontario L9Z 0B6
(705) 429-2121
(705) 429-0406
www.c21m.ca/
Contact Us
Contact us for more information





















