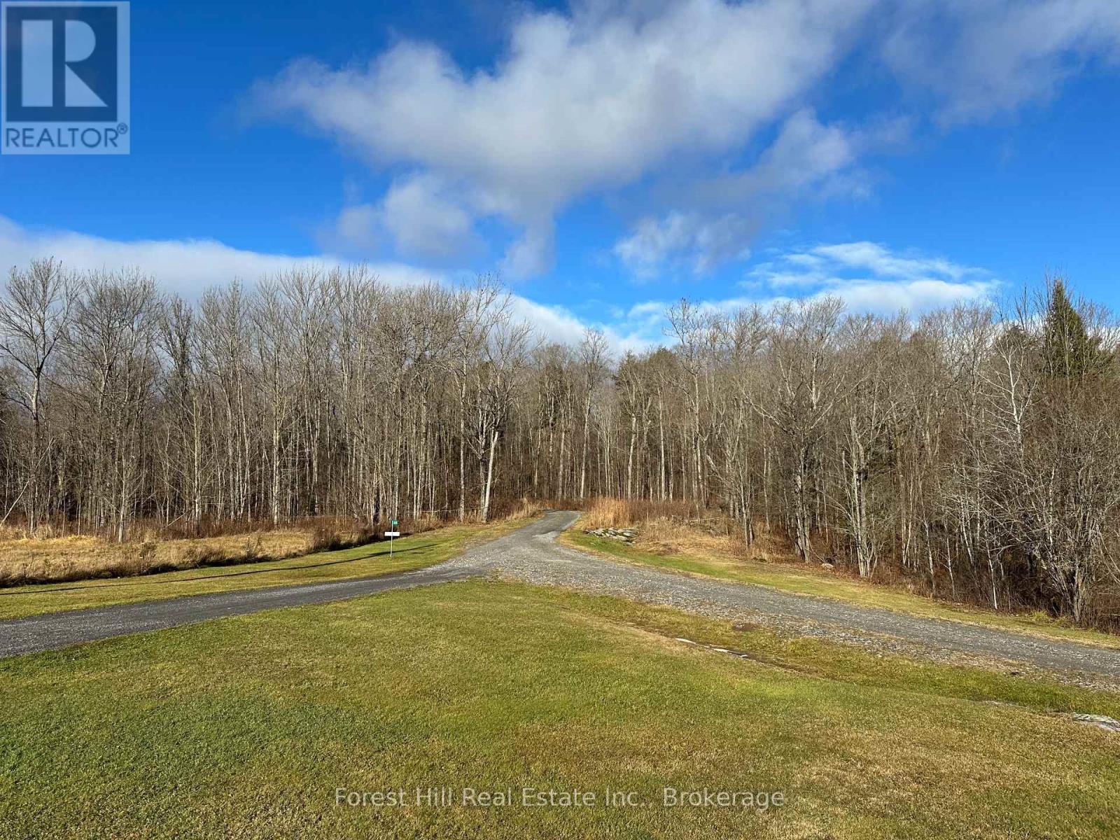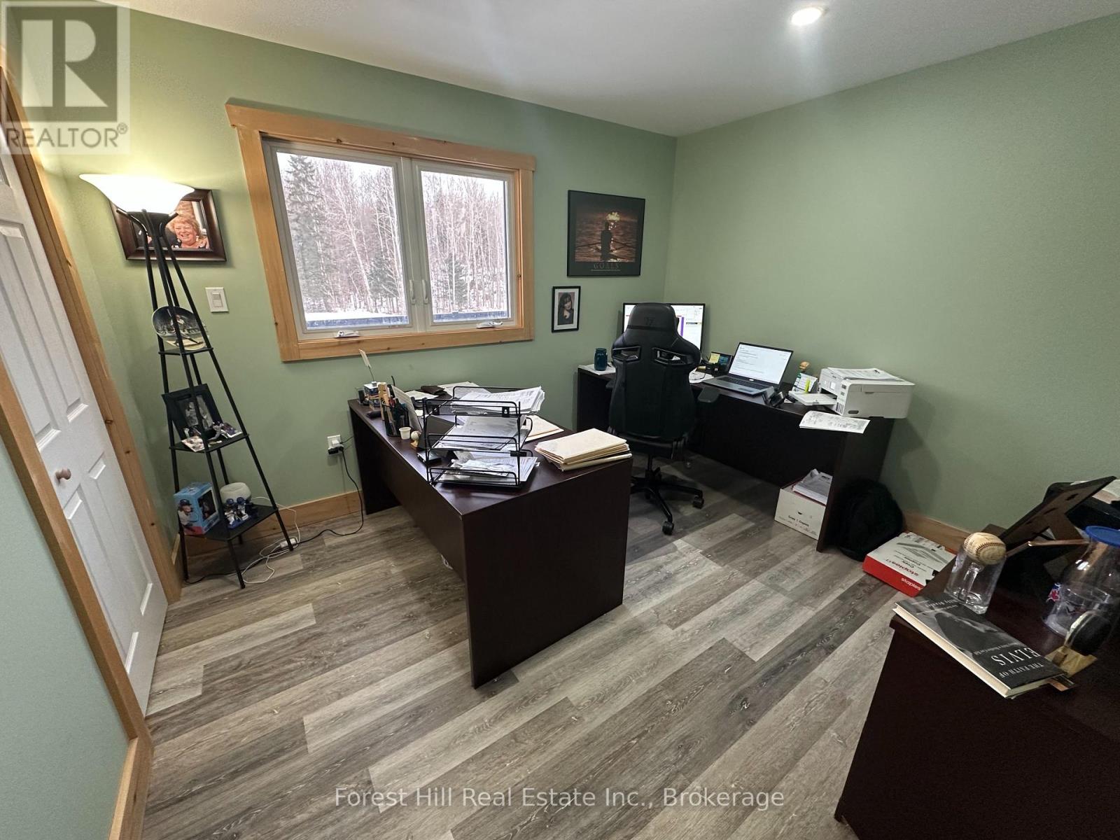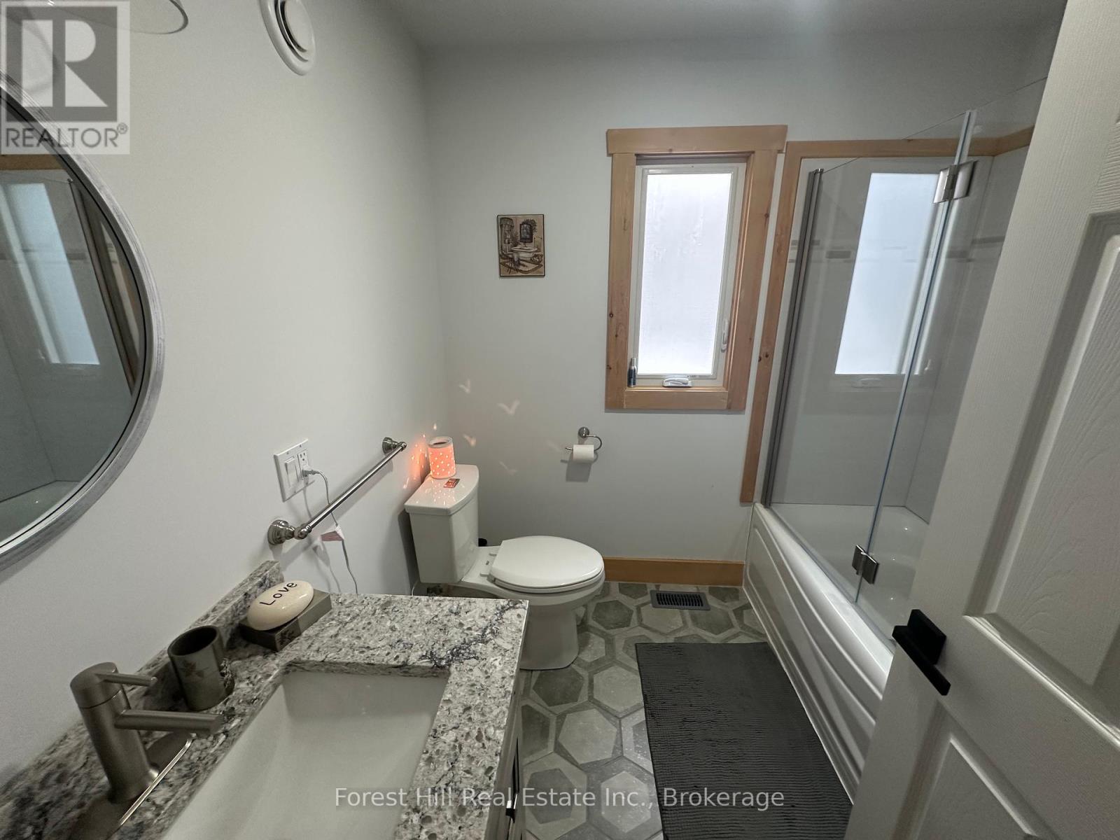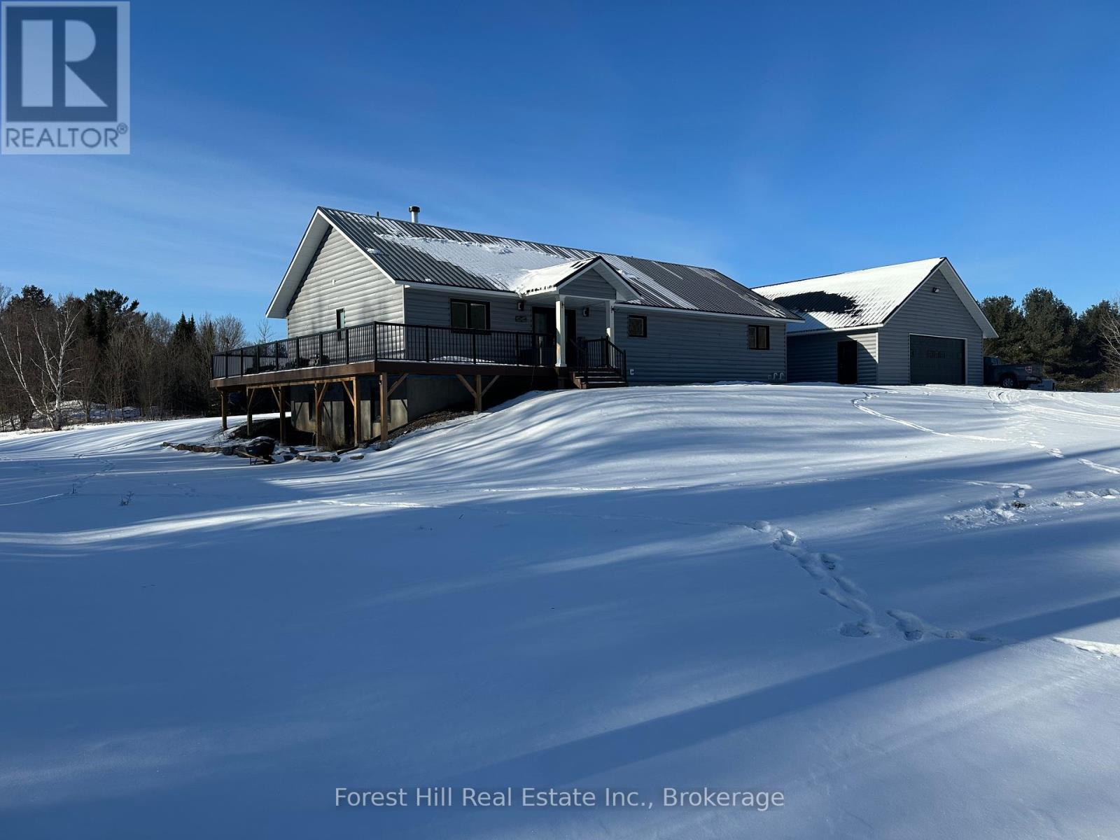66 Moon Bay Way Parry Sound, Ontario P0H 1Y0
$1,075,000
This stunning custom-built lakeside home, completed in 2023, offers the perfect blend of luxury, comfort, and tranquility. Situated on a peaceful 3.51-acre lot at the end of a private dead-end road, it overlooks the pristine waters of Bain Lake. With 213 feet of private shoreline, you'll enjoy breathtaking lake views and ultimate privacy. Spanning nearly 3,400 square feet, this 3-bedroom, 3-bathroom bungalow is designed for easy living and entertaining. The open-concept layout includes a spacious gourmet kitchen with a large island, granite countertops, under-cabinet lighting, and high-end appliances. A cozy wood-burning fireplace in the living room adds warmth and charm, creating a seamless flow into the dining area. The main-floor master suite is a private retreat, featuring an ensuite bath, walk-in closet, and access to a four-season lakeside sunroom with a hot tub for year-round relaxation. Step outside to the expansive wrap-around deck, where you'll enjoy stunning lakeside views. The low-maintenance Trex composite decking ensures long-lasting durability. Other features include a main-floor laundry room, side entrance mudroom, and a large walk-in closet for extra storage. The fully finished lower level offers a spacious recreation room, 3-piece bath, and a versatile 27'2"" x 23'8"" bonus room ideal for extra bedrooms with a walkout basement. This home comes with on-demand hot water, an HRV system, central air, security system and an automatic backup generator. Lakeside storage and docking provide convenience for water activities, while the low-maintenance exterior and ICF foundation ensure the home is built to last. For additional storage or workspace, the 40' x 36' detached garage/shop is perfect for all your toys, including a side-by-side, zero-turn lawn mower, truck, and kayaks all included in the sale. Located in an unorganized township, this property offers development freedom and affordable property taxes. Don't miss this once-in-a-lifetime opportunity! (id:42776)
Property Details
| MLS® Number | X11916061 |
| Property Type | Single Family |
| Community Name | Mills |
| Equipment Type | Propane Tank |
| Features | Irregular Lot Size |
| Parking Space Total | 10 |
| Rental Equipment Type | Propane Tank |
| Structure | Deck, Dock |
| View Type | Direct Water View |
| Water Front Type | Waterfront |
Building
| Bathroom Total | 3 |
| Bedrooms Above Ground | 3 |
| Bedrooms Total | 3 |
| Amenities | Fireplace(s) |
| Appliances | Hot Tub, Garage Door Opener Remote(s), Central Vacuum, Water Heater - Tankless, Water Heater, Water Treatment |
| Architectural Style | Bungalow |
| Basement Features | Separate Entrance, Walk Out |
| Basement Type | N/a |
| Construction Style Attachment | Detached |
| Cooling Type | Central Air Conditioning, Air Exchanger |
| Exterior Finish | Vinyl Siding |
| Fireplace Present | Yes |
| Fireplace Total | 1 |
| Foundation Type | Insulated Concrete Forms |
| Heating Fuel | Propane |
| Heating Type | Forced Air |
| Stories Total | 1 |
| Size Interior | 3,500 - 5,000 Ft2 |
| Type | House |
Parking
| Detached Garage |
Land
| Access Type | Private Road, Private Docking |
| Acreage | Yes |
| Sewer | Septic System |
| Size Frontage | 229.65 M |
| Size Irregular | 229.7 X 775 Acre |
| Size Total Text | 229.7 X 775 Acre|2 - 4.99 Acres |
| Surface Water | Lake/pond |
| Zoning Description | Unorganized |
Rooms
| Level | Type | Length | Width | Dimensions |
|---|---|---|---|---|
| Lower Level | Recreational, Games Room | 8.56 m | 8.29 m | 8.56 m x 8.29 m |
| Main Level | Primary Bedroom | 5.39 m | 3.9 m | 5.39 m x 3.9 m |
| Main Level | Other | 2.17 m | 2.19 m | 2.17 m x 2.19 m |
| Main Level | Other | 2.47 m | 2.47 m | 2.47 m x 2.47 m |
| Main Level | Bedroom | 3.44 m | 3.32 m | 3.44 m x 3.32 m |
| Main Level | Bedroom 2 | 3.54 m | 2.78 m | 3.54 m x 2.78 m |
| Main Level | Foyer | 3.17 m | 2.17 m | 3.17 m x 2.17 m |
| Main Level | Living Room | 7.96 m | 4.88 m | 7.96 m x 4.88 m |
| Main Level | Kitchen | 5.46 m | 2.74 m | 5.46 m x 2.74 m |
| Main Level | Bathroom | 2.32 m | 1.86 m | 2.32 m x 1.86 m |
| Main Level | Laundry Room | 2.5 m | 2.13 m | 2.5 m x 2.13 m |
| Main Level | Sunroom | 5.79 m | 3.81 m | 5.79 m x 3.81 m |
111-2 Medora Street
Port Carling, Ontario P0B 1J0
(705) 765-1200
(705) 765-1400
Contact Us
Contact us for more information










































