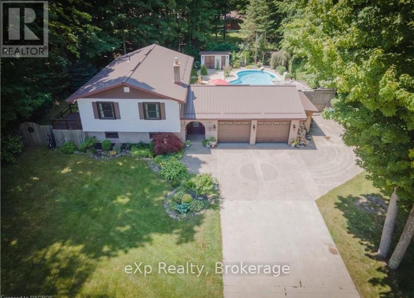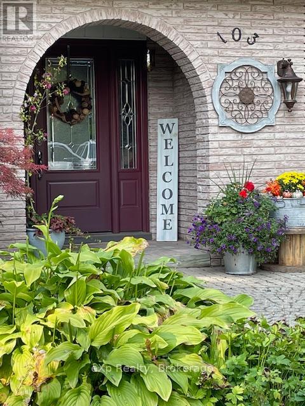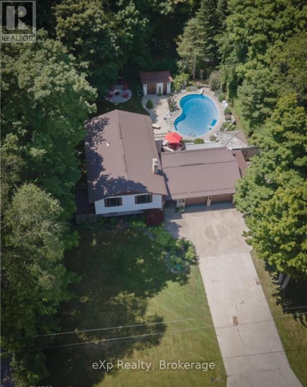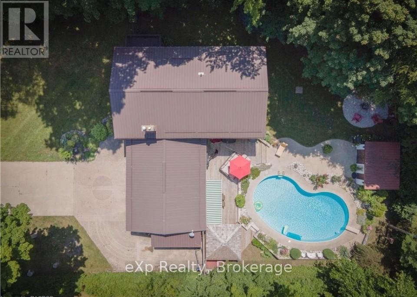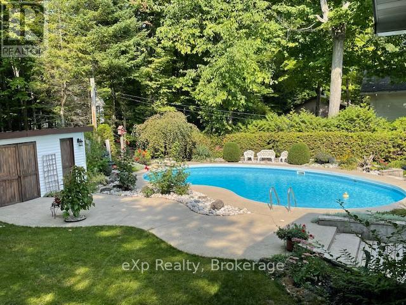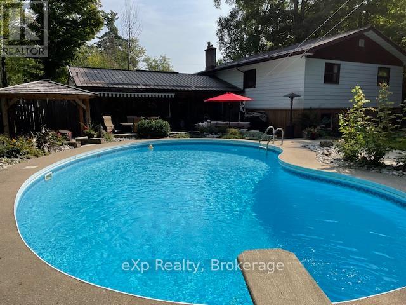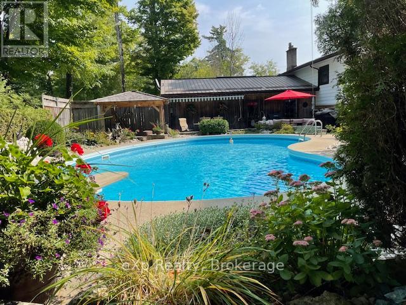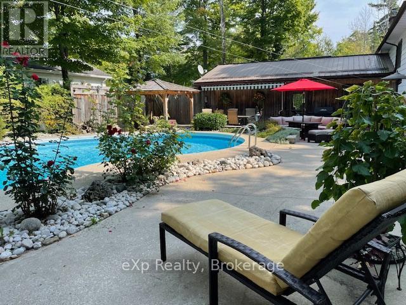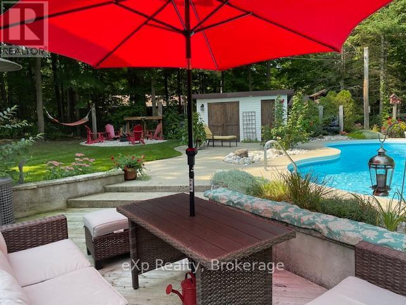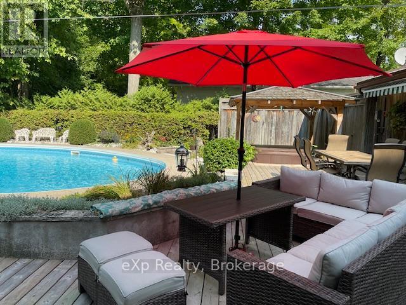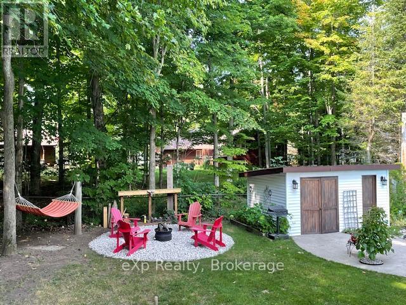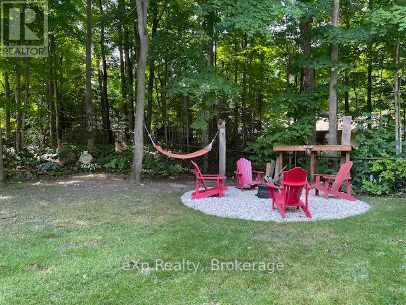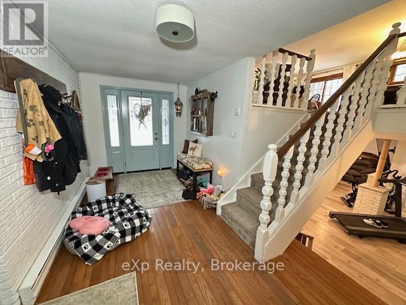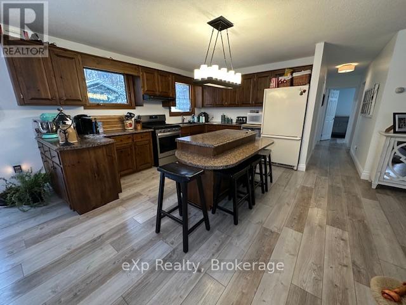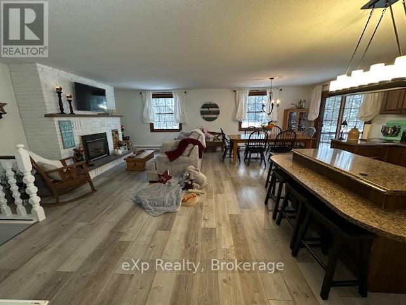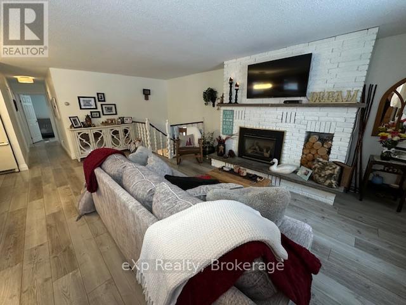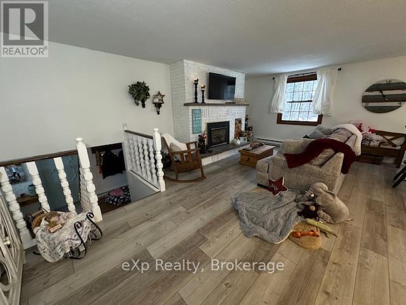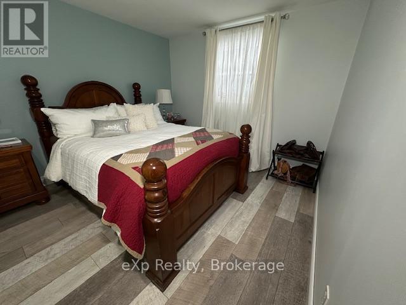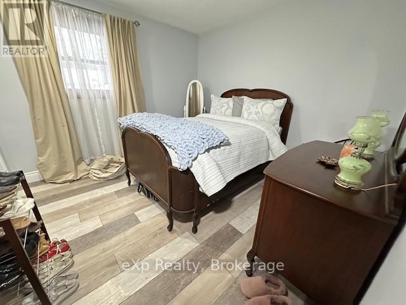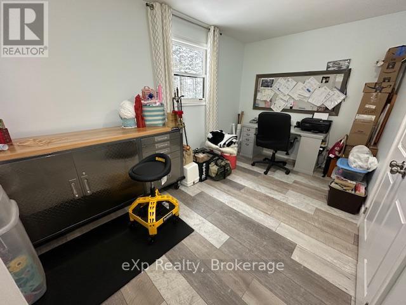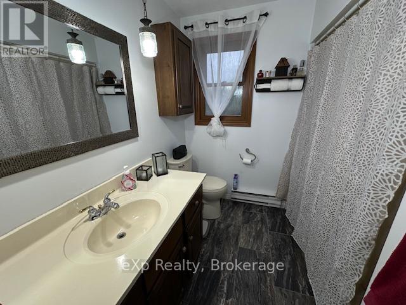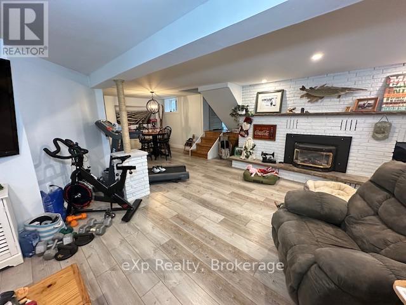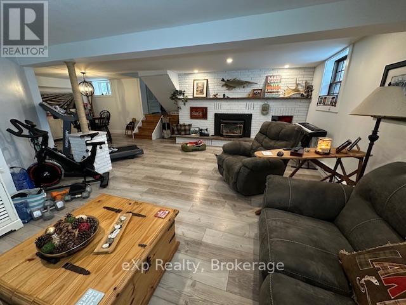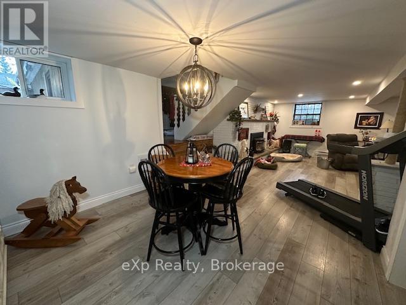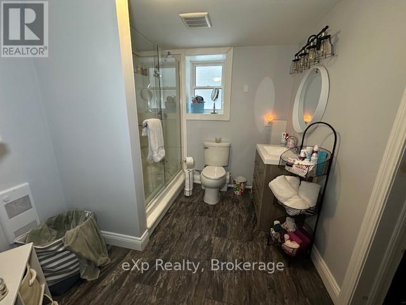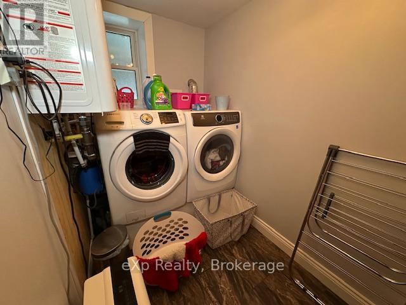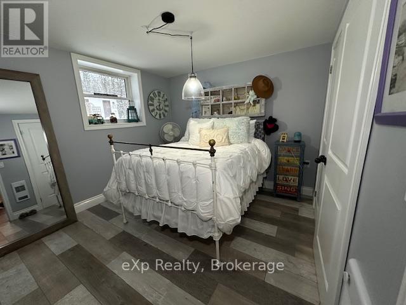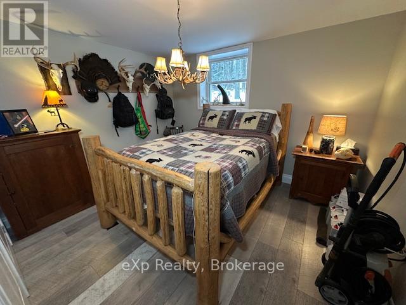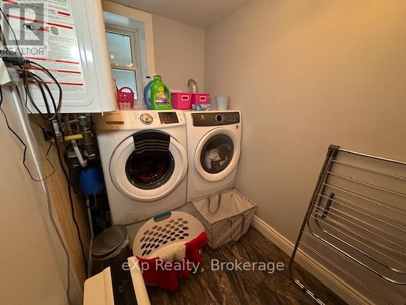103 Fedy Drive South Bruce Peninsula, Ontario N0H 2G0
5 Bedroom
2 Bathroom
1,100 - 1,500 ft2
Raised Bungalow
Fireplace
Inground Pool
Other
Landscaped
$749,900
Beautiful Four season home in Sauble Beach features landscaping, inground pool, hot tub, multiple decks, two car garage, heated by two efficient natural gas fireplaces, and high speed fiber internet for those whom work from home. Sauble Beach has the amenities you need , grocery store, pharmacy, restaurants, healthcare, and of course Lake Huron famous sunsets. Call this your family home. (id:42776)
Property Details
| MLS® Number | X11915044 |
| Property Type | Single Family |
| Community Name | South Bruce Peninsula |
| Easement | Unknown, None |
| Features | Wooded Area |
| Parking Space Total | 4 |
| Pool Type | Inground Pool |
Building
| Bathroom Total | 2 |
| Bedrooms Above Ground | 3 |
| Bedrooms Below Ground | 2 |
| Bedrooms Total | 5 |
| Age | 31 To 50 Years |
| Amenities | Fireplace(s) |
| Appliances | Hot Tub, Garage Door Opener Remote(s), Dishwasher, Garage Door Opener |
| Architectural Style | Raised Bungalow |
| Basement Type | Full |
| Construction Style Attachment | Detached |
| Exterior Finish | Aluminum Siding, Brick Facing |
| Fireplace Present | Yes |
| Fireplace Total | 2 |
| Foundation Type | Block |
| Heating Fuel | Natural Gas |
| Heating Type | Other |
| Stories Total | 1 |
| Size Interior | 1,100 - 1,500 Ft2 |
| Type | House |
| Utility Water | Municipal Water |
Parking
| Attached Garage |
Land
| Acreage | No |
| Landscape Features | Landscaped |
| Sewer | Septic System |
| Size Depth | 162 Ft ,10 In |
| Size Frontage | 88 Ft ,1 In |
| Size Irregular | 88.1 X 162.9 Ft |
| Size Total Text | 88.1 X 162.9 Ft |
| Zoning Description | Residential R3 |
Rooms
| Level | Type | Length | Width | Dimensions |
|---|---|---|---|---|
| Basement | Bathroom | 3 m | 2 m | 3 m x 2 m |
| Basement | Laundry Room | 3 m | 2 m | 3 m x 2 m |
| Basement | Family Room | 10 m | 5 m | 10 m x 5 m |
| Basement | Sitting Room | 3 m | 3 m | 3 m x 3 m |
| Main Level | Foyer | 5 m | 2 m | 5 m x 2 m |
| Main Level | Kitchen | 4 m | 3 m | 4 m x 3 m |
| Main Level | Living Room | 7 m | 5 m | 7 m x 5 m |
| Main Level | Dining Room | 3 m | 4 m | 3 m x 4 m |
| Main Level | Bathroom | 3 m | 2 m | 3 m x 2 m |
| Main Level | Bedroom | 3 m | 3 m | 3 m x 3 m |
| Main Level | Bedroom 2 | 4 m | 2 m | 4 m x 2 m |
| Main Level | Bedroom 3 | 3 m | 3 m | 3 m x 3 m |
Utilities
| Cable | Installed |

eXp Realty
79 Elora St
Mildmay, Ontario N0G 2J0
79 Elora St
Mildmay, Ontario N0G 2J0
(866) 530-7737
(647) 849-3180
thekirstine-ellisgroup.com/about/

eXp Realty
79 Elora St
Mildmay, Ontario N0G 2J0
79 Elora St
Mildmay, Ontario N0G 2J0
(866) 530-7737
(647) 849-3180
thekirstine-ellisgroup.com/about/

eXp Realty
79 Elora St
Mildmay, Ontario N0G 2J0
79 Elora St
Mildmay, Ontario N0G 2J0
(866) 530-7737
(647) 849-3180
thekirstine-ellisgroup.com/about/
Contact Us
Contact us for more information

