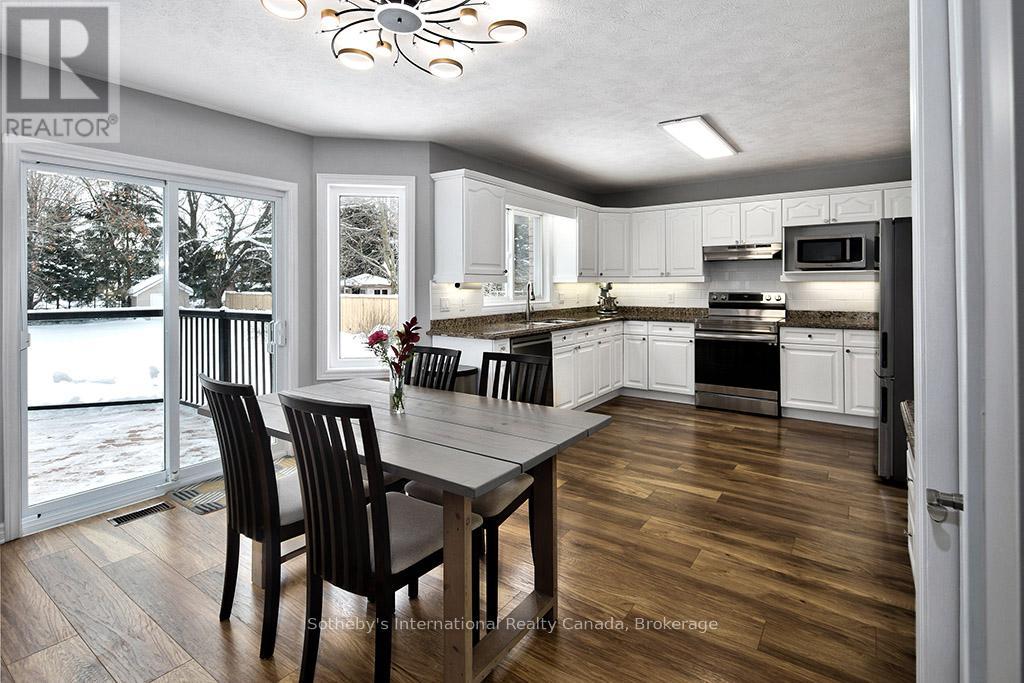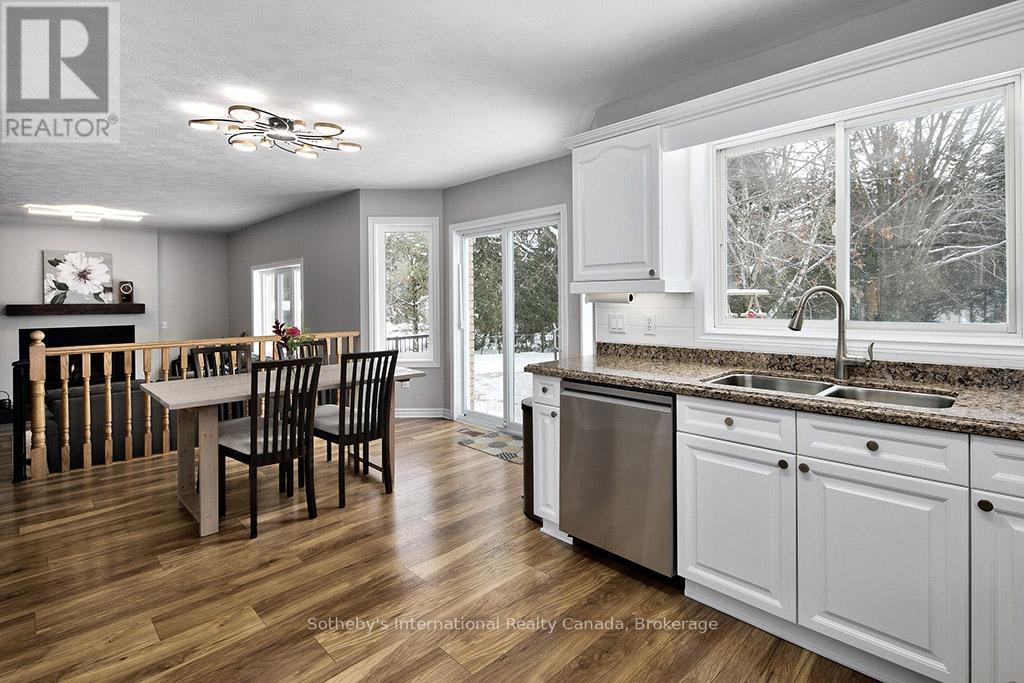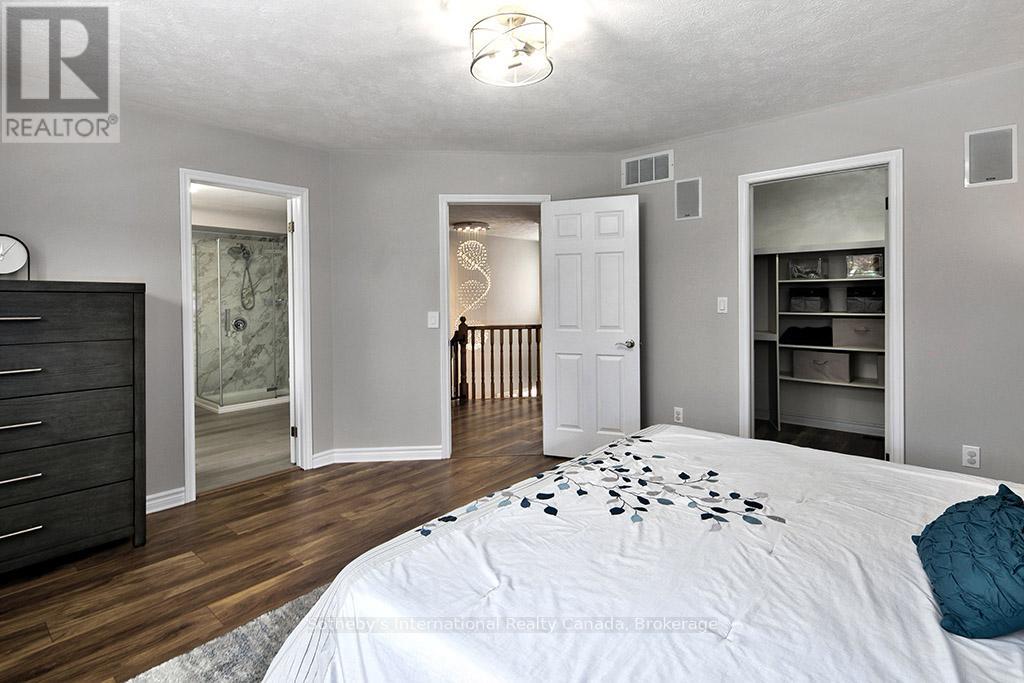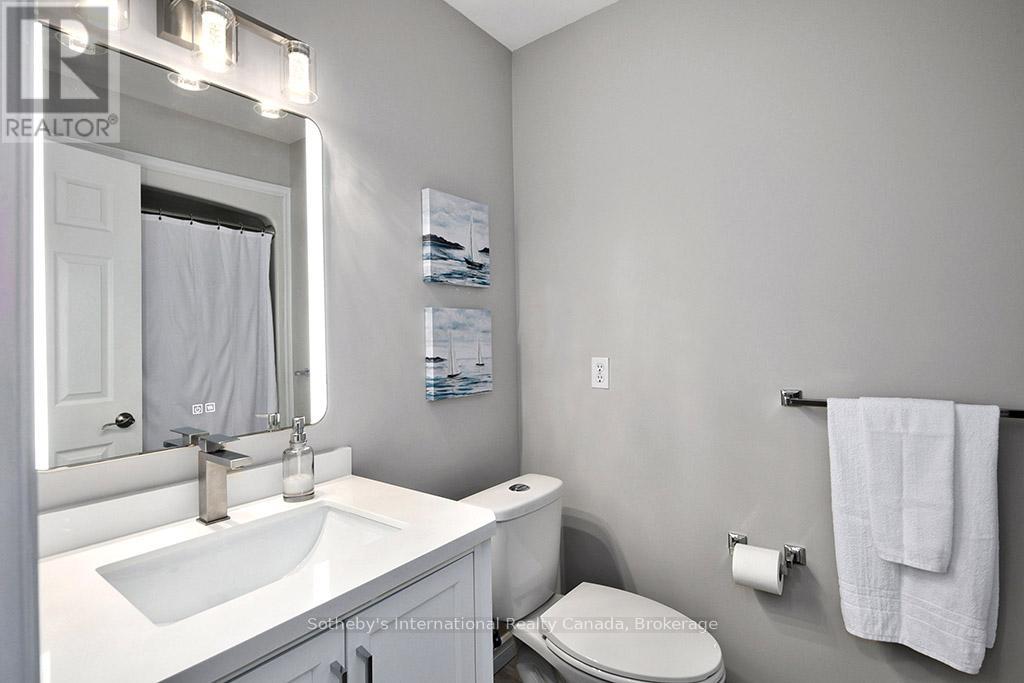365 Kramer Court Georgian Bluffs, Ontario N4K 6M3
$950,000
Recently updated Custom Built home set on half an acre in a private cul-de-sac and located just minutes to Inglis Falls, Harrison Park, the Niagara Escarpment & the River District of Owen Sound. The grand 2 storey entrance foyer with French doors to living/dining area and a sweeping staircase to the 2nd level welcomes you into this beautiful home. Main floor offers versatile living areas including a formal dining/ living room, recently updated (2024) kitchen with new s/s appliances (2023), breakfast nook, family room with gas f/p, powder, laundry/mud room with sink & shower & high end washer/dryer (2024) and access to yard and double car garage. Garage has flooring, built-in steel cabinetry, Wi-Fi GDO's and rough in for EV charger. 2nd level offers 3 spacious bedrooms; primary suite with large walk-in closet, updated bathroom with shower, freestanding tub and double vanity while the 2 guest bedrooms share an updated 4 piece bathroom. WiFi light switches, thermostat, video doorbell and LED lighting throughout the house. The large private backyard is south facing, allowing an abundance of light to flood into the back of the home, and is fenced with a garden shed with concrete floor, carport with gravel floor and 2 level composite deck (2018). The basement is wired and insulated and ready for finishing and offers 1254 sq.ft. of additional living space. Above grade finished sq.ft. 2,313. **** EXTRAS **** Solar Panels Owned income of $700 per year (id:42776)
Property Details
| MLS® Number | X11914846 |
| Property Type | Single Family |
| Community Name | Rural Georgian Bluffs |
| Equipment Type | Water Heater - Gas |
| Features | Cul-de-sac, Level Lot, Irregular Lot Size, Flat Site, Solar Equipment |
| Parking Space Total | 6 |
| Rental Equipment Type | Water Heater - Gas |
Building
| Bathroom Total | 4 |
| Bedrooms Above Ground | 3 |
| Bedrooms Total | 3 |
| Amenities | Fireplace(s) |
| Appliances | Water Heater, Dishwasher, Dryer, Microwave, Refrigerator, Stove, Washer, Window Coverings |
| Basement Development | Unfinished |
| Basement Type | N/a (unfinished) |
| Construction Style Attachment | Detached |
| Cooling Type | Central Air Conditioning |
| Exterior Finish | Brick, Aluminum Siding |
| Fireplace Present | Yes |
| Fireplace Total | 1 |
| Foundation Type | Poured Concrete |
| Half Bath Total | 2 |
| Heating Fuel | Natural Gas |
| Heating Type | Forced Air |
| Stories Total | 2 |
| Size Interior | 2,000 - 2,500 Ft2 |
| Type | House |
| Utility Water | Municipal Water |
Parking
| Attached Garage |
Land
| Acreage | No |
| Sewer | Septic System |
| Size Depth | 238 Ft ,10 In |
| Size Frontage | 97 Ft ,1 In |
| Size Irregular | 97.1 X 238.9 Ft |
| Size Total Text | 97.1 X 238.9 Ft|under 1/2 Acre |
| Zoning Description | R1 |
Rooms
| Level | Type | Length | Width | Dimensions |
|---|---|---|---|---|
| Second Level | Primary Bedroom | 4.56 m | 4.23 m | 4.56 m x 4.23 m |
| Second Level | Bedroom | 4.01 m | 5.28 m | 4.01 m x 5.28 m |
| Second Level | Bedroom | 2.86 m | 5.37 m | 2.86 m x 5.37 m |
| Main Level | Family Room | 4.79 m | 4.7 m | 4.79 m x 4.7 m |
| Main Level | Living Room | 3.56 m | 4.15 m | 3.56 m x 4.15 m |
| Main Level | Dining Room | 3.56 m | 3.76 m | 3.56 m x 3.76 m |
| Main Level | Kitchen | 3.07 m | 3.55 m | 3.07 m x 3.55 m |
| Main Level | Eating Area | 3.09 m | 4.19 m | 3.09 m x 4.19 m |
| Main Level | Foyer | 4.08 m | 4.19 m | 4.08 m x 4.19 m |
| Main Level | Laundry Room | 4.95 m | 2.91 m | 4.95 m x 2.91 m |
Utilities
| Cable | Installed |
https://www.realtor.ca/real-estate/27782722/365-kramer-court-georgian-bluffs-rural-georgian-bluffs
243 Hurontario St
Collingwood, Ontario L9Y 2M1
(705) 416-1499
(705) 416-1495
243 Hurontario St
Collingwood, Ontario L9Y 2M1
(705) 416-1499
(705) 416-1495
Contact Us
Contact us for more information







































