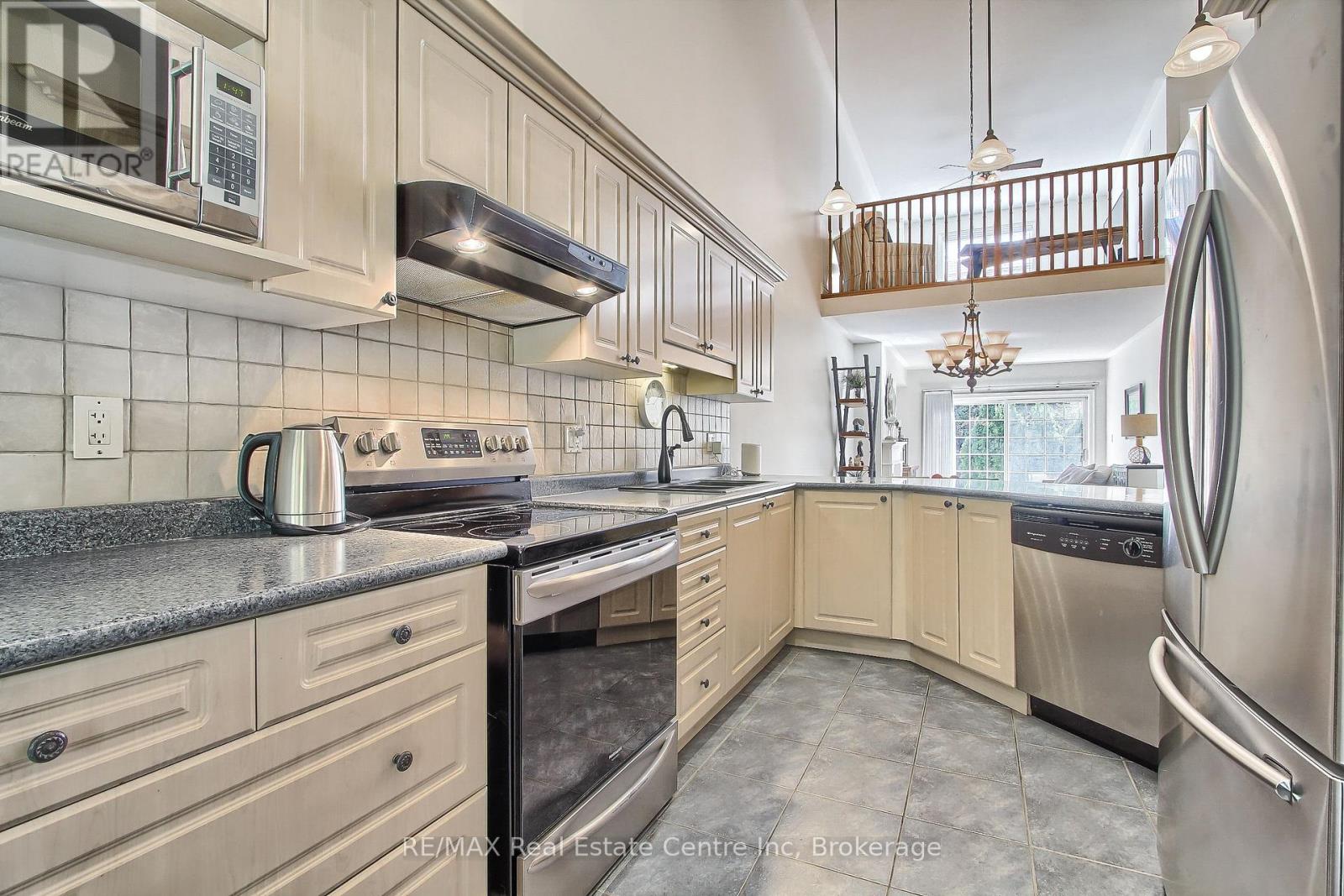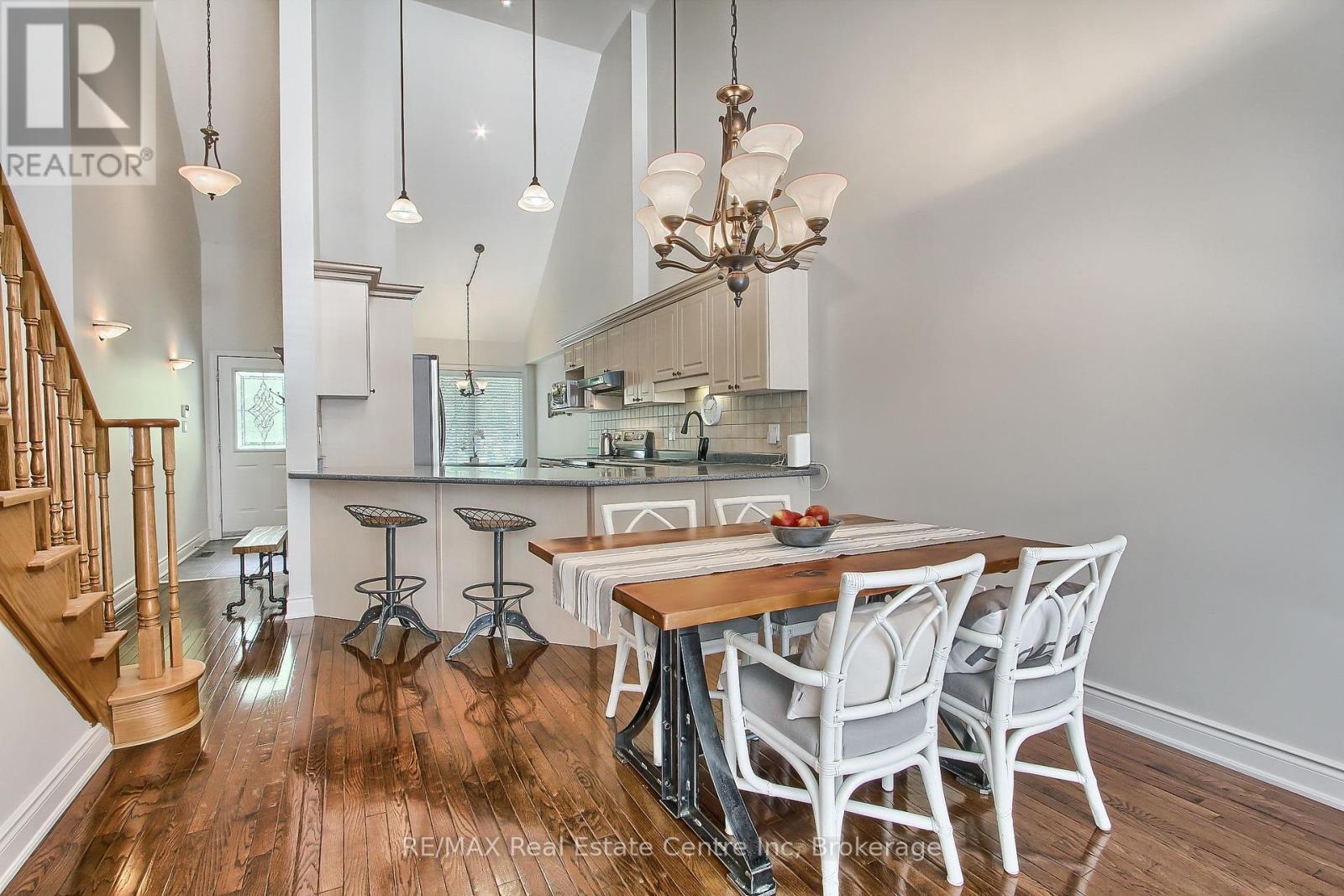36 - 372 Terry Carter Crescent Newmarket, Ontario L3Y 9G1
$999,900Maintenance, Common Area Maintenance, Parking, Insurance
$611 Monthly
Maintenance, Common Area Maintenance, Parking, Insurance
$611 MonthlyWelcome to life at Barrington on the Park! An exclusive community of homes just a short walk to Fairy Lake and Historic Downtown Newmarket. This stone bungaloft features stunning vaulted ceilings in the kitchen and dining room which showcase the home's freshly painted walls. The eat-in kitchen features ample storage, stainless steel appliances and tons of countertop space for all those family get-togethers over the holidays. The open concept living/dining room features hardwood floors, a gas fireplace and a walkout to a private patio. The generously sized primary bedroom features double closets and a semi-ensuite washroom with walk-in shower. The main-floor laundry room allows for the ease of single-floor living. Upstairs there is a sun filled loft overlooking the kitchen and dining room and a large den that is the perfect spot for a home office or hobby room. Finishing up the upper level is a spacious second bedroom with 4 piece semi-ensuite washroom. The unfinished basement has a built-in workbench, and cold-cellar and is awaiting your finishing touches. (id:42776)
Property Details
| MLS® Number | N11916790 |
| Property Type | Single Family |
| Community Name | Gorham-College Manor |
| Community Features | Pet Restrictions |
| Equipment Type | None |
| Features | In Suite Laundry |
| Parking Space Total | 2 |
| Rental Equipment Type | None |
Building
| Bathroom Total | 2 |
| Bedrooms Above Ground | 2 |
| Bedrooms Total | 2 |
| Amenities | Fireplace(s) |
| Appliances | Water Heater, Water Softener, Central Vacuum, Dishwasher, Dryer, Garage Door Opener, Refrigerator, Stove, Washer, Window Coverings |
| Basement Development | Unfinished |
| Basement Type | Full (unfinished) |
| Cooling Type | Central Air Conditioning |
| Exterior Finish | Stone |
| Fireplace Present | Yes |
| Fireplace Total | 1 |
| Heating Fuel | Natural Gas |
| Heating Type | Forced Air |
| Stories Total | 1 |
| Size Interior | 1,600 - 1,799 Ft2 |
| Type | Row / Townhouse |
Parking
| Attached Garage |
Land
| Acreage | No |
| Zoning Description | R4-cp |
Rooms
| Level | Type | Length | Width | Dimensions |
|---|---|---|---|---|
| Second Level | Bedroom | 11.25 m | 11.67 m | 11.25 m x 11.67 m |
| Second Level | Den | 15.58 m | 9.58 m | 15.58 m x 9.58 m |
| Second Level | Loft | 17.25 m | 11.25 m | 17.25 m x 11.25 m |
| Main Level | Kitchen | 20.57 m | 9.15 m | 20.57 m x 9.15 m |
| Main Level | Living Room | 13.68 m | 11.15 m | 13.68 m x 11.15 m |
| Main Level | Primary Bedroom | 13.41 m | 24 m | 13.41 m x 24 m |
| Main Level | Dining Room | 12 m | 11.15 m | 12 m x 11.15 m |

238 Speedvale Avenue West
Guelph, Ontario N1H 1C4
(519) 836-6365
(519) 836-7975
www.remaxcentre.ca/

238 Speedvale Avenue West
Guelph, Ontario N1H 1C4
(519) 836-6365
(519) 836-7975
www.remaxcentre.ca/
Contact Us
Contact us for more information































