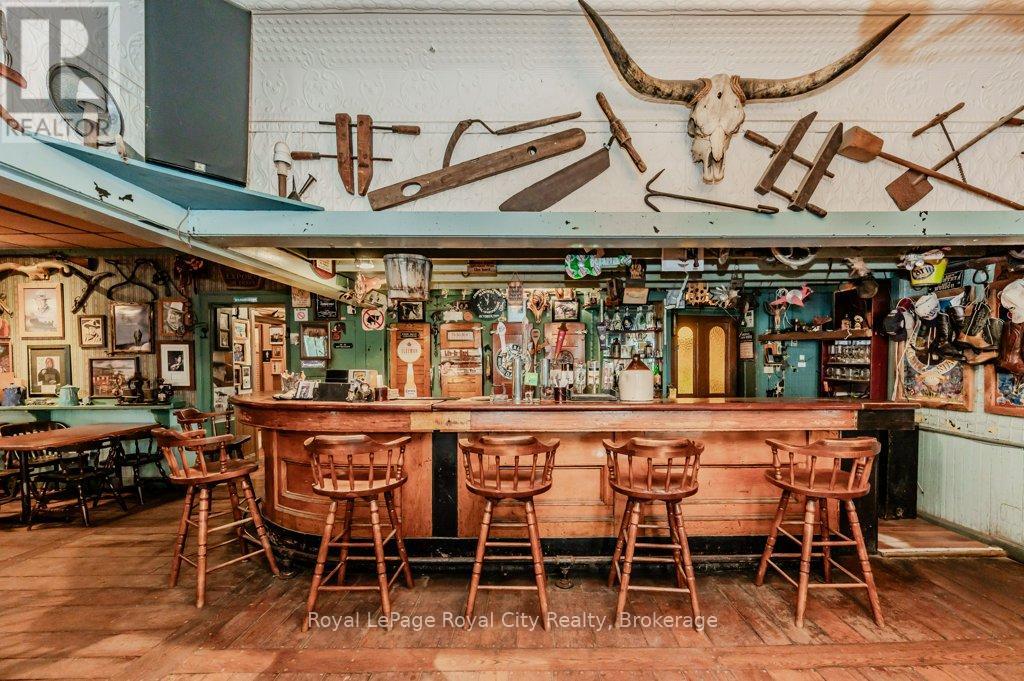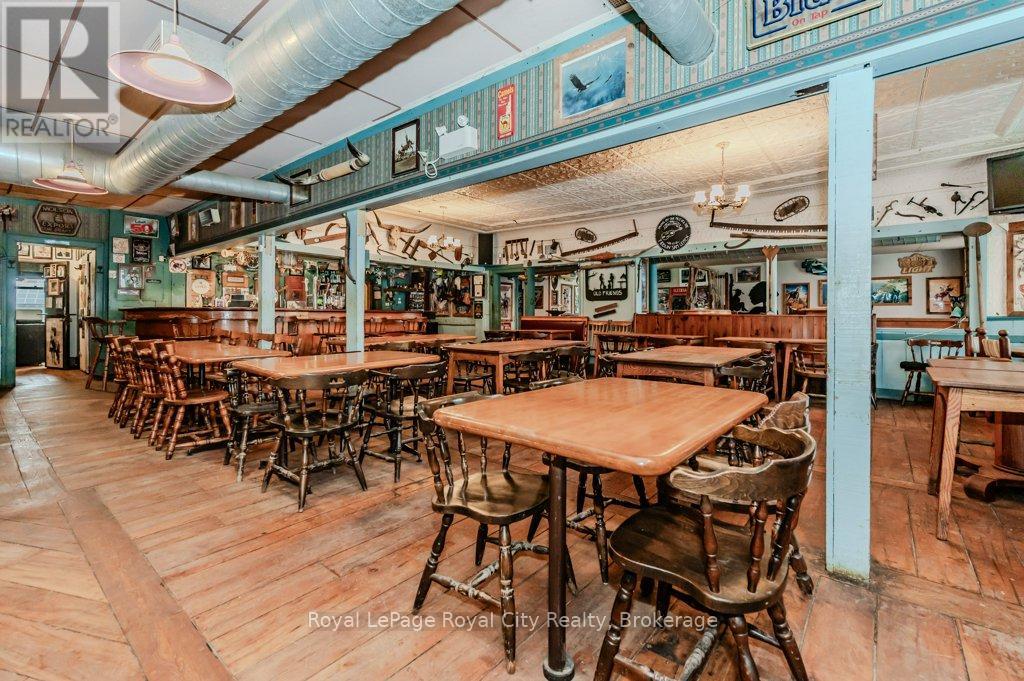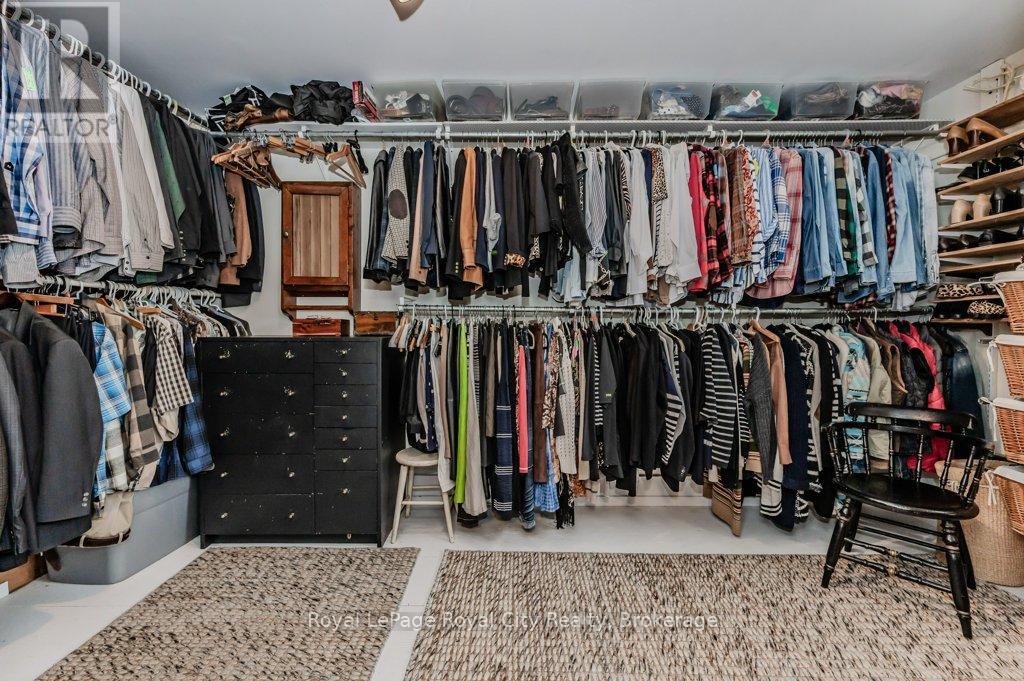1303 Maryhill Road E Woolwich, Ontario N3B 2K8
$1,999,900
Step into a piece of history with this iconic 170-year-old tavern located in the heart of Maryhill, perfectly positioned between Kitchener/Waterloo and Guelph along a well-traveled commuter route. Brimming with character and charm, this storied property is a unique find that offers a wide range of allowable uses. The tavern itself boasts a welcoming bar area with hand-laid wood floors that echo the warmth and charm of days gone by. Designed for gatherings and entertainment, it features a spacious area with a stage and dance floor- ideal for live music nights, community events, or private parties. Behind the scenes, a full commercial kitchen, complete with a walk-in cooler, supports a wide range of culinary possibilities. From hosting a restaurant to catering events, this kitchen is well-equipped for high-volume service. Adding to the taverns allure are three residential units with separate entrances- two with 2 bedrooms and one with a single bedroom. These spaces are perfect for use as a Bed and Breakfast, catering to guests eager to experience the charm of historic Maryhill, or as long-term rentals that can generate steady income. With its versatile C2 commercial zoning and 1.71 acres of land, this property offers endless possibilities- if youve dreamt of running a traditional tavern, opening a restaurant/bakery, or establishing a refined microbrewery/distillery, this historic gem is a blank canvas awaiting your vision. Furthermore, the propertys potential for lot severance or redevelopment makes this an exciting investment opportunity with a wealth of options for future growth. Dont miss out on this incredible opportunity! (id:42776)
Property Details
| MLS® Number | X11886850 |
| Property Type | Multi-family |
| Amenities Near By | Place Of Worship |
| Equipment Type | Water Heater - Gas |
| Features | Irregular Lot Size, Conservation/green Belt, Guest Suite |
| Parking Space Total | 75 |
| Rental Equipment Type | Water Heater - Gas |
| Structure | Porch, Deck |
Building
| Bathroom Total | 5 |
| Bedrooms Above Ground | 5 |
| Bedrooms Total | 5 |
| Amenities | Fireplace(s), Separate Heating Controls |
| Appliances | Water Purifier, Water Softener, Water Heater, Dishwasher, Dryer, Refrigerator, Stove |
| Basement Development | Unfinished |
| Basement Type | Partial (unfinished) |
| Cooling Type | Central Air Conditioning |
| Exterior Finish | Brick, Wood |
| Fireplace Present | Yes |
| Fireplace Total | 3 |
| Foundation Type | Block, Stone |
| Heating Fuel | Natural Gas |
| Heating Type | Forced Air |
| Stories Total | 3 |
| Size Interior | 5,000 - 100,000 Ft2 |
| Type | Other |
Land
| Acreage | No |
| Land Amenities | Place Of Worship |
| Sewer | Septic System |
| Size Frontage | 159 Ft ,2 In |
| Size Irregular | 159.2 Ft |
| Size Total Text | 159.2 Ft |
| Zoning Description | C2 |
Rooms
| Level | Type | Length | Width | Dimensions |
|---|---|---|---|---|
| Second Level | Living Room | 4.71 m | 4.25 m | 4.71 m x 4.25 m |
| Second Level | Bedroom | 4.42 m | 4 m | 4.42 m x 4 m |
| Second Level | Primary Bedroom | 5.16 m | 5.82 m | 5.16 m x 5.82 m |
| Second Level | Bedroom 2 | 3.31 m | 5.85 m | 3.31 m x 5.85 m |
| Second Level | Kitchen | 4.78 m | 4.22 m | 4.78 m x 4.22 m |
| Second Level | Den | 3.77 m | 4.22 m | 3.77 m x 4.22 m |
| Main Level | Games Room | 7.29 m | 5.45 m | 7.29 m x 5.45 m |
| Main Level | Kitchen | 4.76 m | 4.48 m | 4.76 m x 4.48 m |
| Main Level | Bedroom | 3.99 m | 3.44 m | 3.99 m x 3.44 m |
| Main Level | Living Room | 6.05 m | 4.26 m | 6.05 m x 4.26 m |
| Main Level | Kitchen | 3.26 m | 3.76 m | 3.26 m x 3.76 m |
https://www.realtor.ca/real-estate/27795556/1303-maryhill-road-e-woolwich

118 Main Street
Rockwood, Ontario N0B 2K0
(519) 856-9922
(519) 856-9909
www.royalcity.com/
Contact Us
Contact us for more information










































