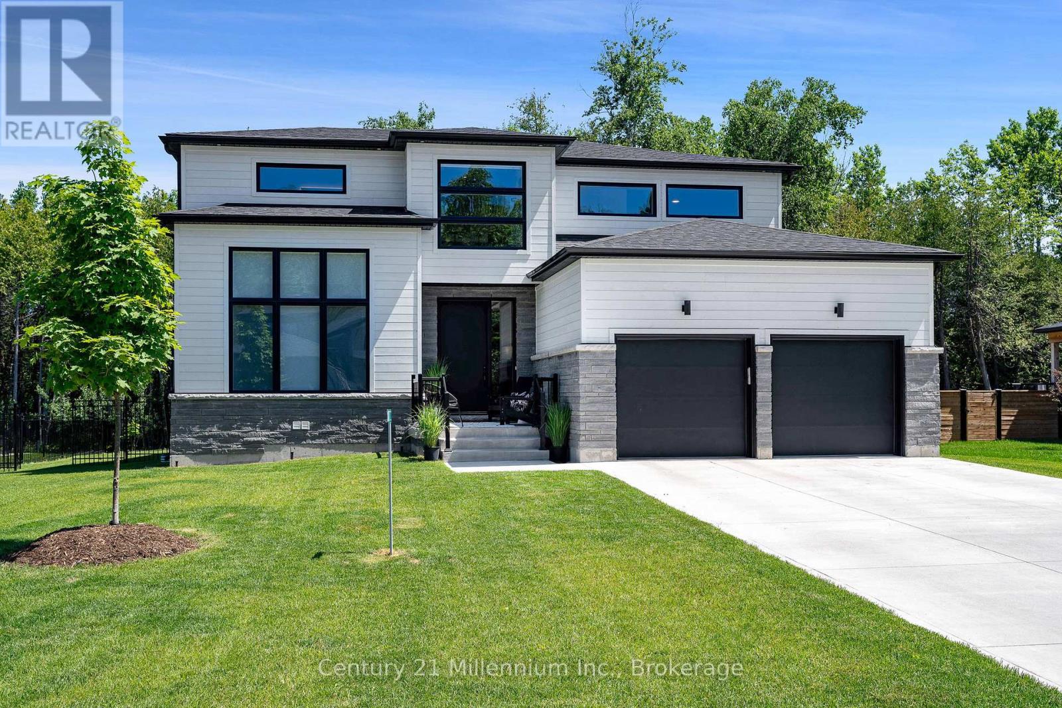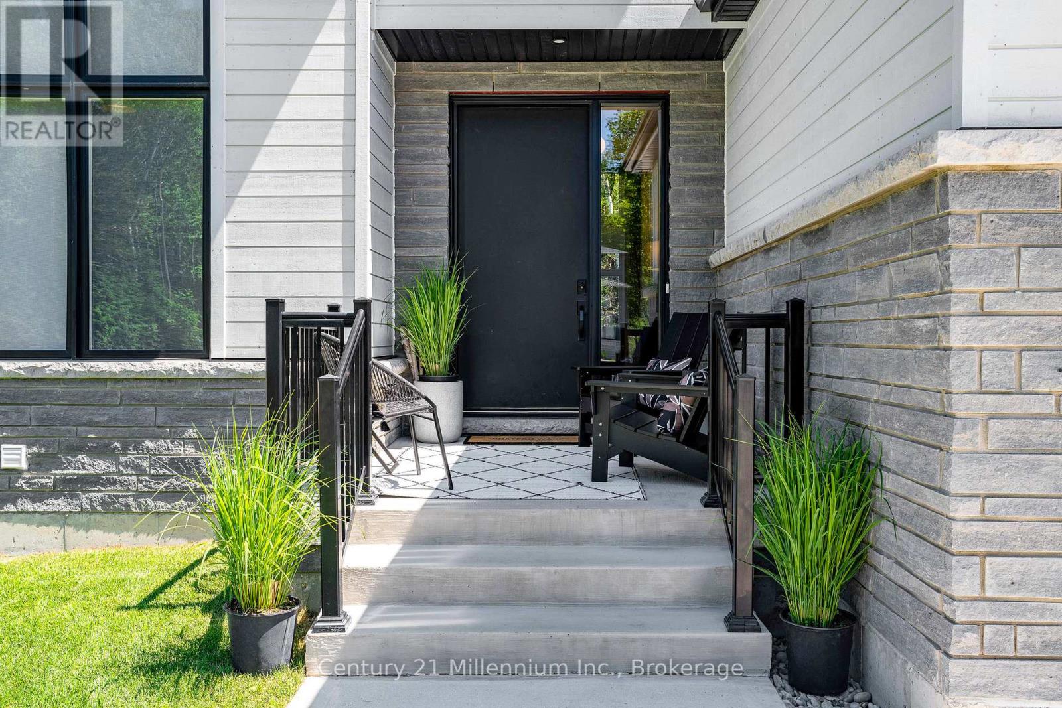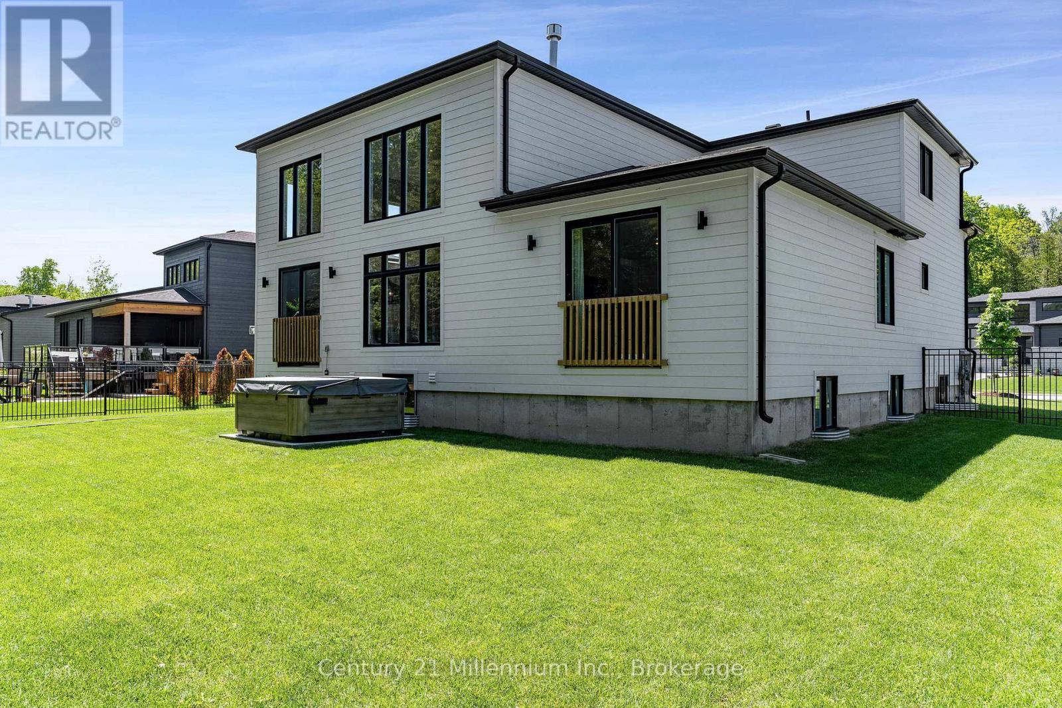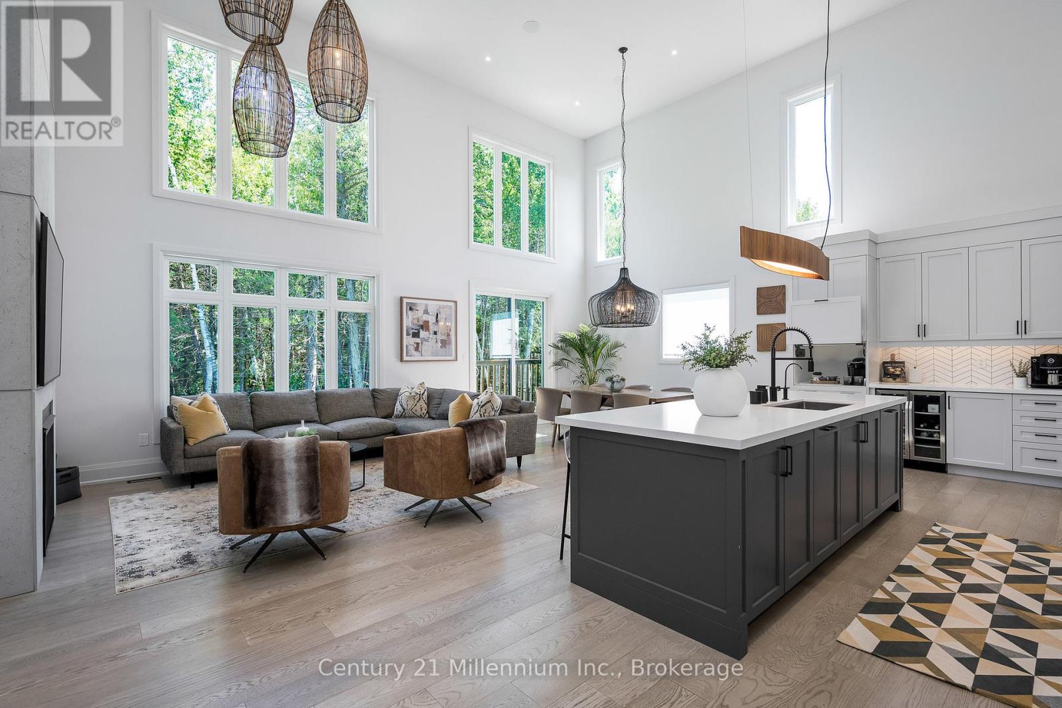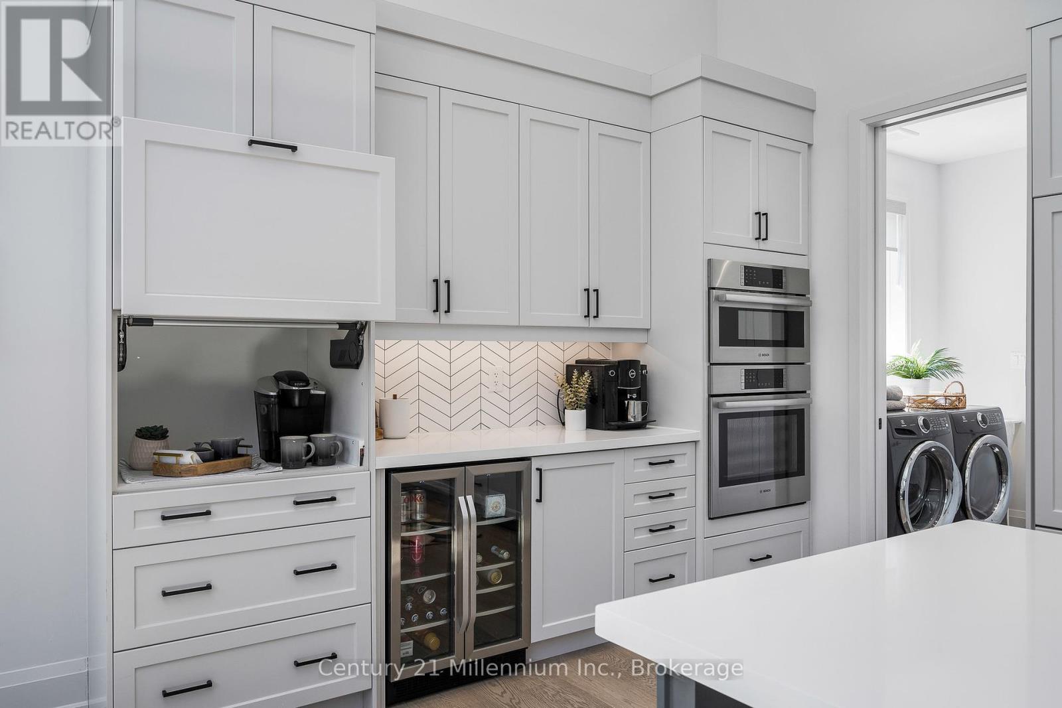107 Tekiah Road Blue Mountains, Ontario N0H 1J0
$1,999,999
THE PRESTIGOUS BAYSIDE COMMUNITY is where you want to reside. This beautifully appointed ALTA model consist of 2287 square feet above grade plus another 1393 Square feet below grade, includes an open concept kitchen dining area with soaring ceilings and fireplace, it has a main floor primary bedroom as well as a main floor guest room that could also be used as a den or office. The laundry mud room entrance from the garage is a wonderful asset to have. The upper floors consist of two more bedrooms and loft area. The finished lower level adds another two bedrooms to the home and a large family room with fireplace. The six bedroom 4 bathroom home has many upgrades! The home backs onto green space allowing privacy in the back yard. The home is located steps from Council Beach and Georgian Bay as well as the Georgian Trail and you are only minutes from Georgian Peaks Ski Club. Bike along the Georgian Trail or drive to the charming Town of Thornbury which offers many fine dining establishments as well as all the amenities for your immediate needs. Great opportunity to get into this brand new community and enjoy its location and all it has to offer. **** EXTRAS **** Golf simulator parts including screen, projector and mat. Reverse osmosis water treatment in kitchen (id:42776)
Property Details
| MLS® Number | X11920018 |
| Property Type | Single Family |
| Community Name | Rural Blue Mountains |
| Features | Sump Pump |
| Parking Space Total | 6 |
Building
| Bathroom Total | 3 |
| Bedrooms Above Ground | 4 |
| Bedrooms Below Ground | 2 |
| Bedrooms Total | 6 |
| Amenities | Fireplace(s) |
| Appliances | Water Meter, Water Treatment, Water Heater, Dishwasher, Dryer, Garage Door Opener, Microwave, Range, Refrigerator, Washer, Window Coverings |
| Basement Development | Finished |
| Basement Type | Full (finished) |
| Construction Style Attachment | Detached |
| Cooling Type | Central Air Conditioning, Air Exchanger |
| Exterior Finish | Wood, Stone |
| Fire Protection | Smoke Detectors |
| Fireplace Present | Yes |
| Fireplace Total | 2 |
| Foundation Type | Poured Concrete |
| Heating Fuel | Natural Gas |
| Heating Type | Forced Air |
| Stories Total | 1 |
| Type | House |
| Utility Water | Municipal Water |
Parking
| Attached Garage |
Land
| Acreage | No |
| Sewer | Sanitary Sewer |
| Size Depth | 126 Ft ,4 In |
| Size Frontage | 80 Ft |
| Size Irregular | 80.02 X 126.41 Ft |
| Size Total Text | 80.02 X 126.41 Ft|under 1/2 Acre |
| Zoning Description | R3-h1 |
Rooms
| Level | Type | Length | Width | Dimensions |
|---|---|---|---|---|
| Second Level | Bedroom 3 | 4.7 m | 3.56 m | 4.7 m x 3.56 m |
| Second Level | Bedroom 4 | 3.1 m | 4.09 m | 3.1 m x 4.09 m |
| Second Level | Loft | 2.59 m | 6.02 m | 2.59 m x 6.02 m |
| Lower Level | Family Room | 11.66 m | 7.06 m | 11.66 m x 7.06 m |
| Lower Level | Bedroom 5 | 4.42 m | 3.73 m | 4.42 m x 3.73 m |
| Lower Level | Bedroom | 4.11 m | 3.38 m | 4.11 m x 3.38 m |
| Main Level | Great Room | 4.42 m | 4.19 m | 4.42 m x 4.19 m |
| Main Level | Dining Room | 3.53 m | 4.19 m | 3.53 m x 4.19 m |
| Main Level | Kitchen | 5.94 m | 3.33 m | 5.94 m x 3.33 m |
| Main Level | Primary Bedroom | 4.7 m | 4.7 m | 4.7 m x 4.7 m |
| Main Level | Bedroom 2 | 4.42 m | 3.68 m | 4.42 m x 3.68 m |
| Main Level | Laundry Room | 2.29 m | 2.24 m | 2.29 m x 2.24 m |
Utilities
| Cable | Installed |
| Wireless | Available |
https://www.realtor.ca/real-estate/27794158/107-tekiah-road-blue-mountains-rural-blue-mountains

1 Bruce Street North, Box 95
Thornbury, Ontario N0H 2P0
(519) 599-3300
(519) 599-2368
www.c21m.ca/

1 Bruce Street North, Box 95
Thornbury, Ontario N0H 2P0
(519) 599-3300
(519) 599-2368
www.c21m.ca/
Contact Us
Contact us for more information

