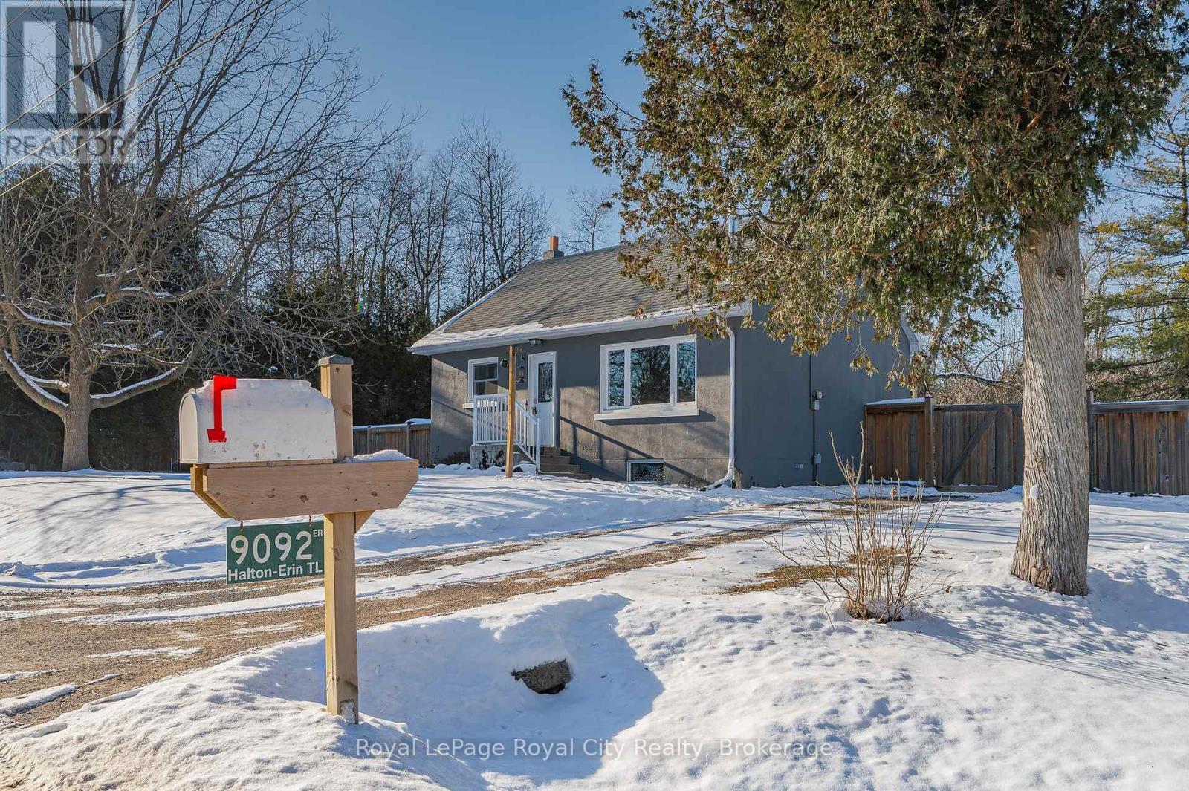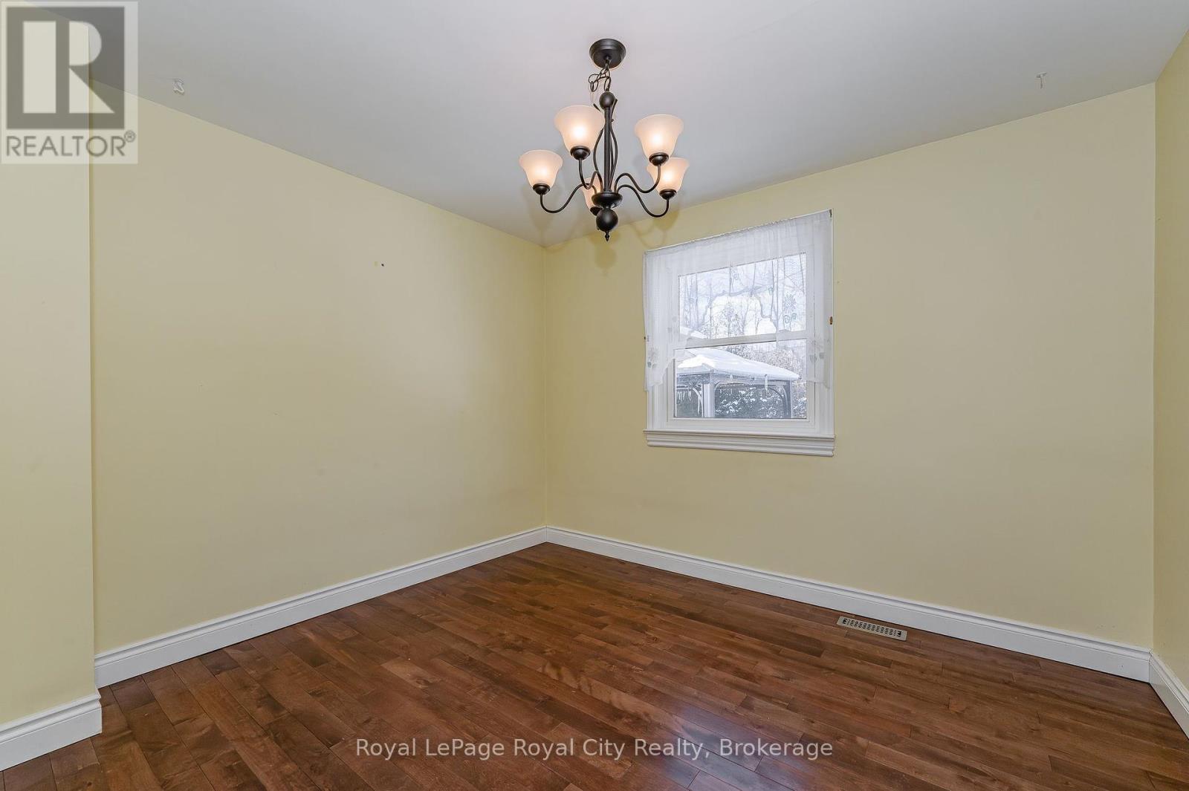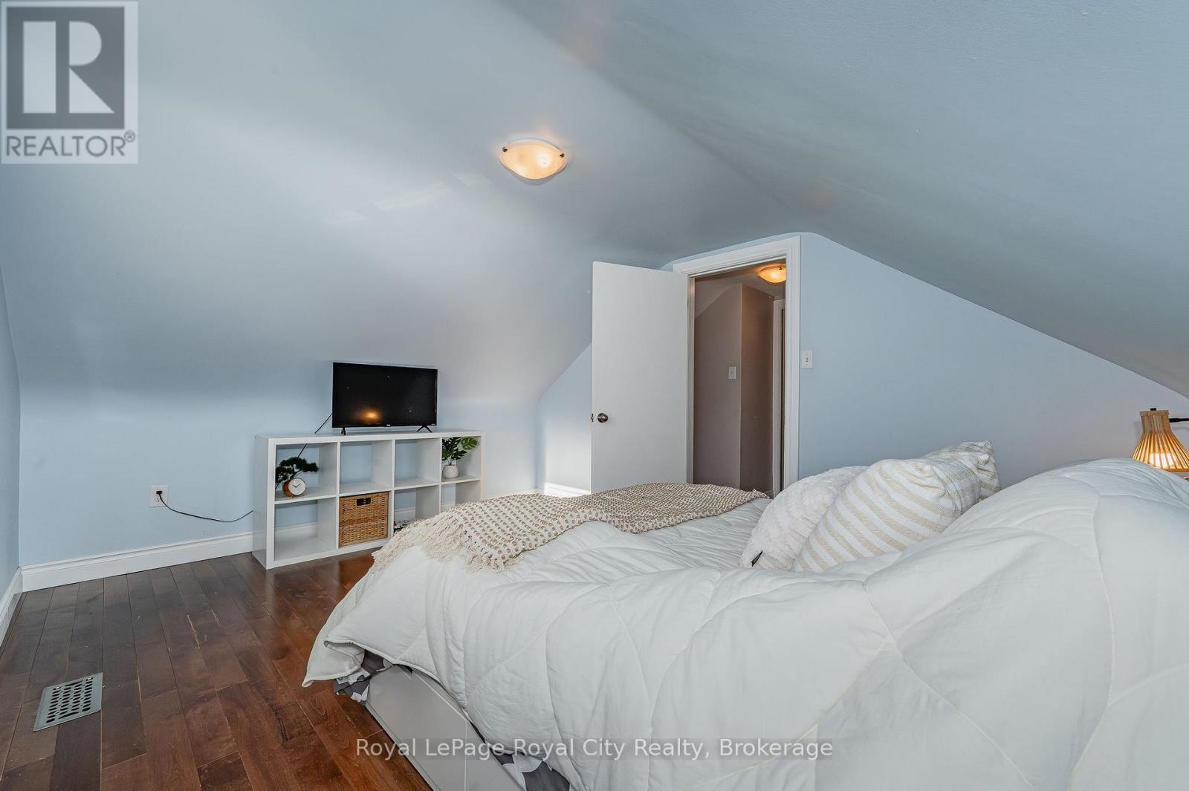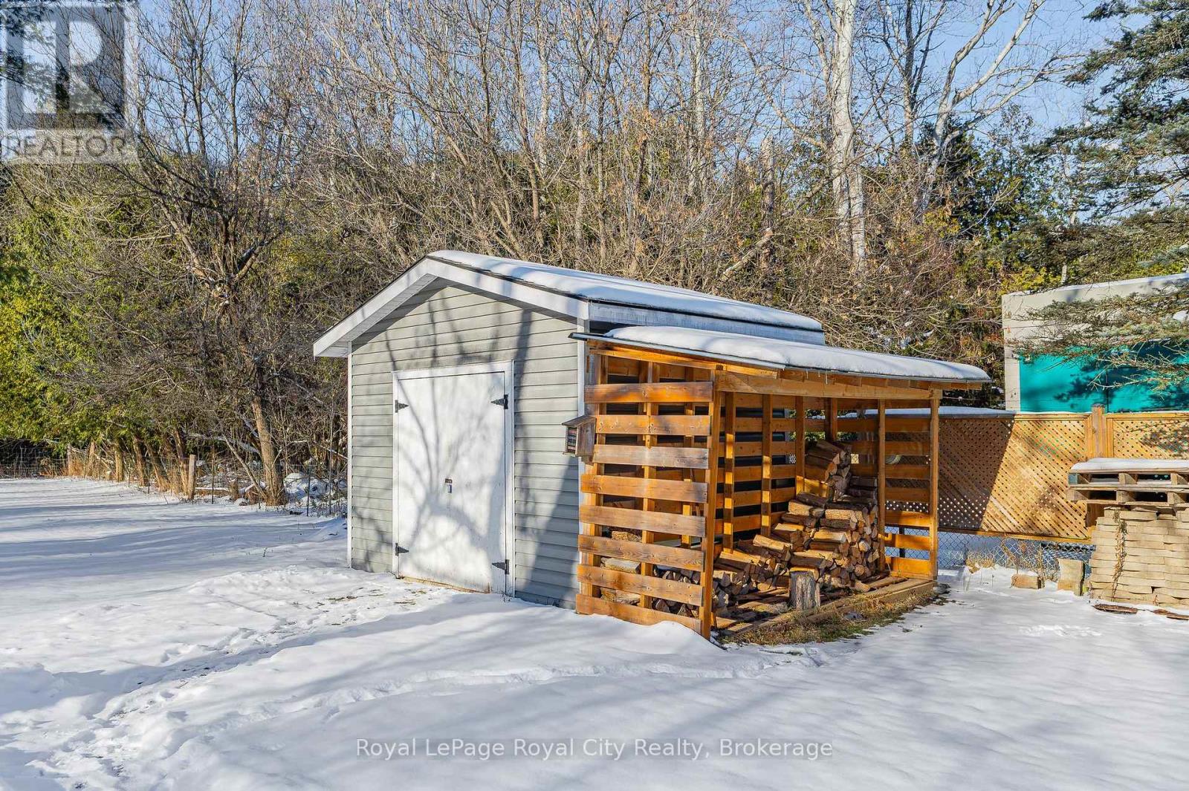9092 Halton Erin Town Line Erin, Ontario L7J 2L8
$799,900
Welcome to 9092 Halton-Erin Townline! A cozy, updated 1.5 storey home nestled on a half acre lot. The main floor offers a functional layout, flooded with natural light. Featuring a large kitchen, plenty of cabinet space and neutral finishes, leading to a spacious, traditional dining room. The living room is complete with wood burning fireplace and picture window. On the main floor you'll find an oversized 4-piece washroom, with sleek tile and vanity. Upstairs, has been thoughtfully designed with two generous bedrooms and additional closet space between. The unfinished basement offers lots of potential, boasting plenty of ceiling height, a large recroom and laundry area. Take advantage of the privacy within this backyard oasis, fully fenced and backing onto a treed area. Spend your evenings relaxing in the sauna and stock tank pool, hosting family and friends under the permanent gazebo. The ideal layout on a beautiful, private country property, close to the main hubs. Book your showing today! (id:42776)
Property Details
| MLS® Number | X11922019 |
| Property Type | Single Family |
| Community Name | Rural Erin |
| Equipment Type | Propane Tank |
| Parking Space Total | 3 |
| Rental Equipment Type | Propane Tank |
Building
| Bathroom Total | 1 |
| Bedrooms Above Ground | 2 |
| Bedrooms Total | 2 |
| Amenities | Canopy, Fireplace(s) |
| Appliances | Dishwasher, Dryer, Microwave, Refrigerator, Sauna, Stove, Washer |
| Basement Development | Unfinished |
| Basement Type | N/a (unfinished) |
| Construction Style Attachment | Detached |
| Cooling Type | Central Air Conditioning |
| Exterior Finish | Stucco |
| Fireplace Present | Yes |
| Fireplace Total | 1 |
| Foundation Type | Block |
| Heating Fuel | Wood |
| Heating Type | Forced Air |
| Stories Total | 2 |
| Size Interior | 700 - 1,100 Ft2 |
| Type | House |
Land
| Acreage | No |
| Sewer | Septic System |
| Size Depth | 205 Ft |
| Size Frontage | 107 Ft |
| Size Irregular | 107 X 205 Ft |
| Size Total Text | 107 X 205 Ft|1/2 - 1.99 Acres |
| Zoning Description | A |
Rooms
| Level | Type | Length | Width | Dimensions |
|---|---|---|---|---|
| Second Level | Bedroom | 3.72 m | 3.35 m | 3.72 m x 3.35 m |
| Second Level | Primary Bedroom | 4.26 m | 3.67 m | 4.26 m x 3.67 m |
| Basement | Recreational, Games Room | 3.16 m | 7.04 m | 3.16 m x 7.04 m |
| Main Level | Living Room | 3.8 m | 4.28 m | 3.8 m x 4.28 m |
| Main Level | Kitchen | 3.74 m | 4.15 m | 3.74 m x 4.15 m |
| Main Level | Dining Room | 2.83 m | 3.23 m | 2.83 m x 3.23 m |
| Main Level | Bathroom | 2.85 m | 3.11 m | 2.85 m x 3.11 m |
https://www.realtor.ca/real-estate/27799039/9092-halton-erin-town-line-erin-rural-erin

30 Edinburgh Road North
Guelph, Ontario N1H 7J1
(519) 824-9050
(519) 824-5183
www.royalcity.com/

30 Edinburgh Road North
Guelph, Ontario N1H 7J1
(519) 824-9050
(519) 824-5183
www.royalcity.com/
Contact Us
Contact us for more information










































