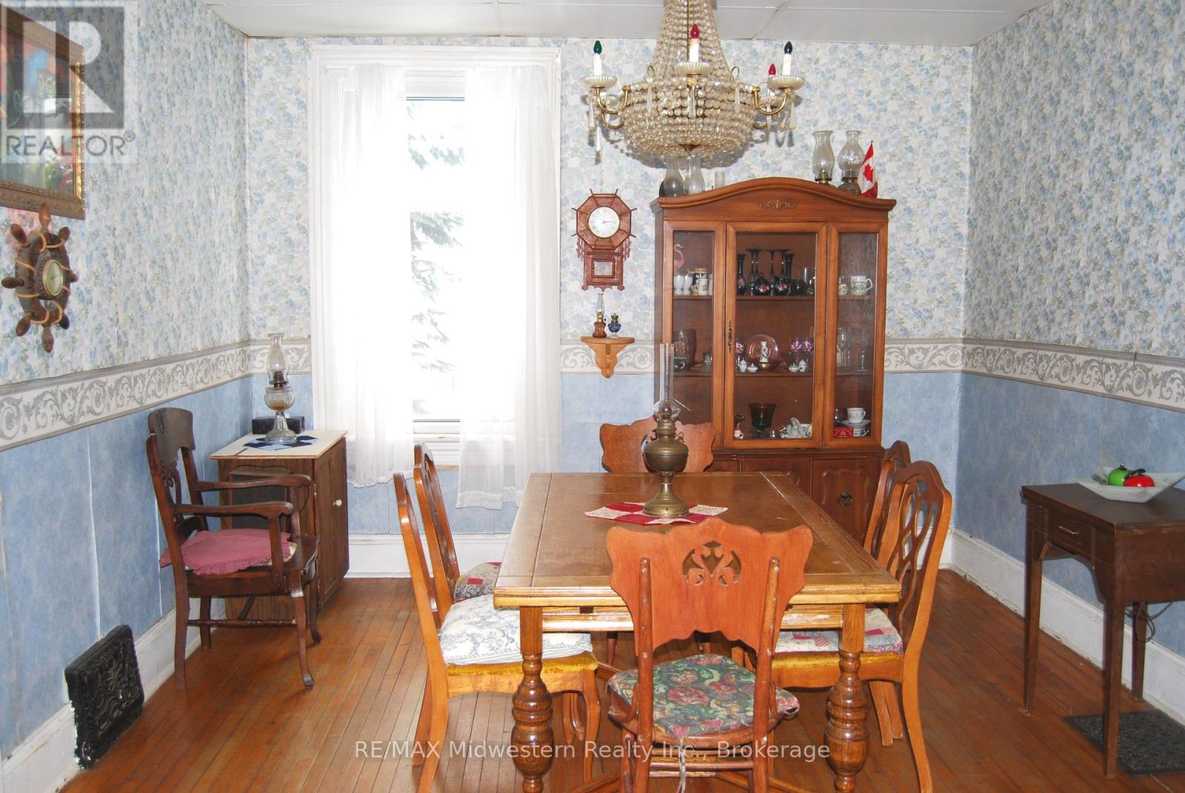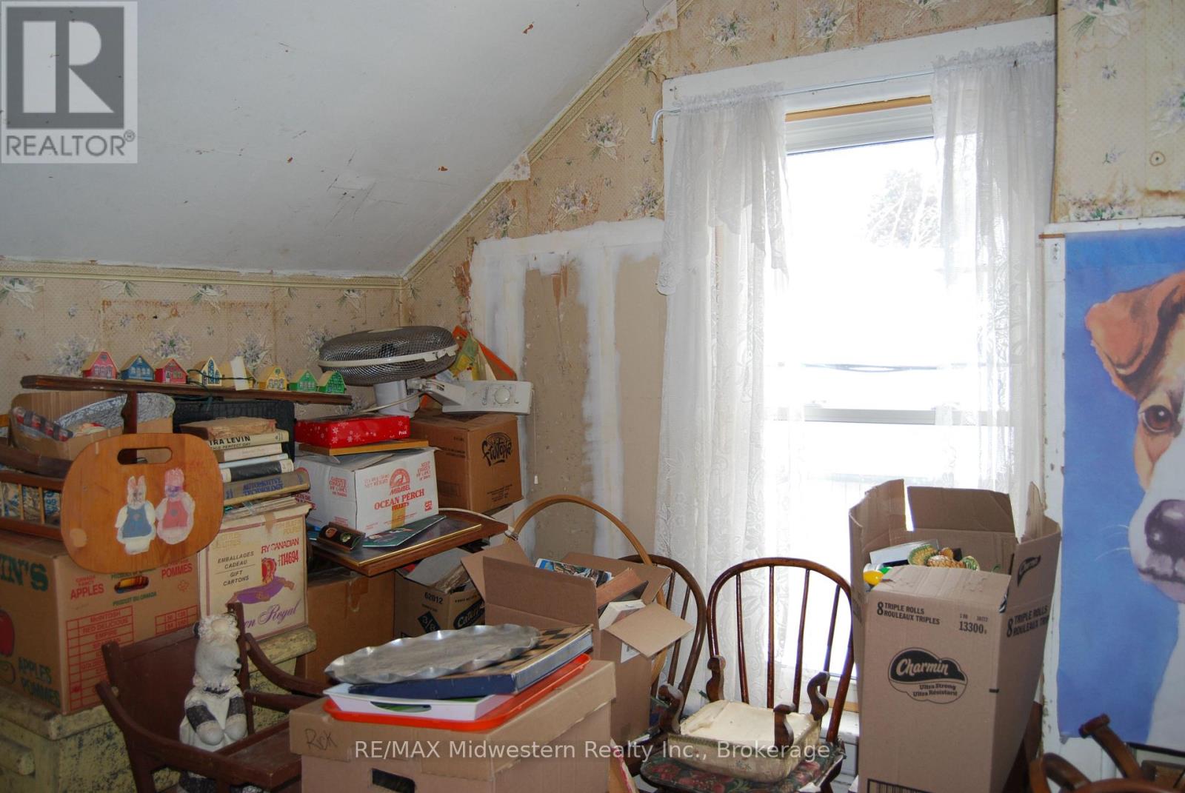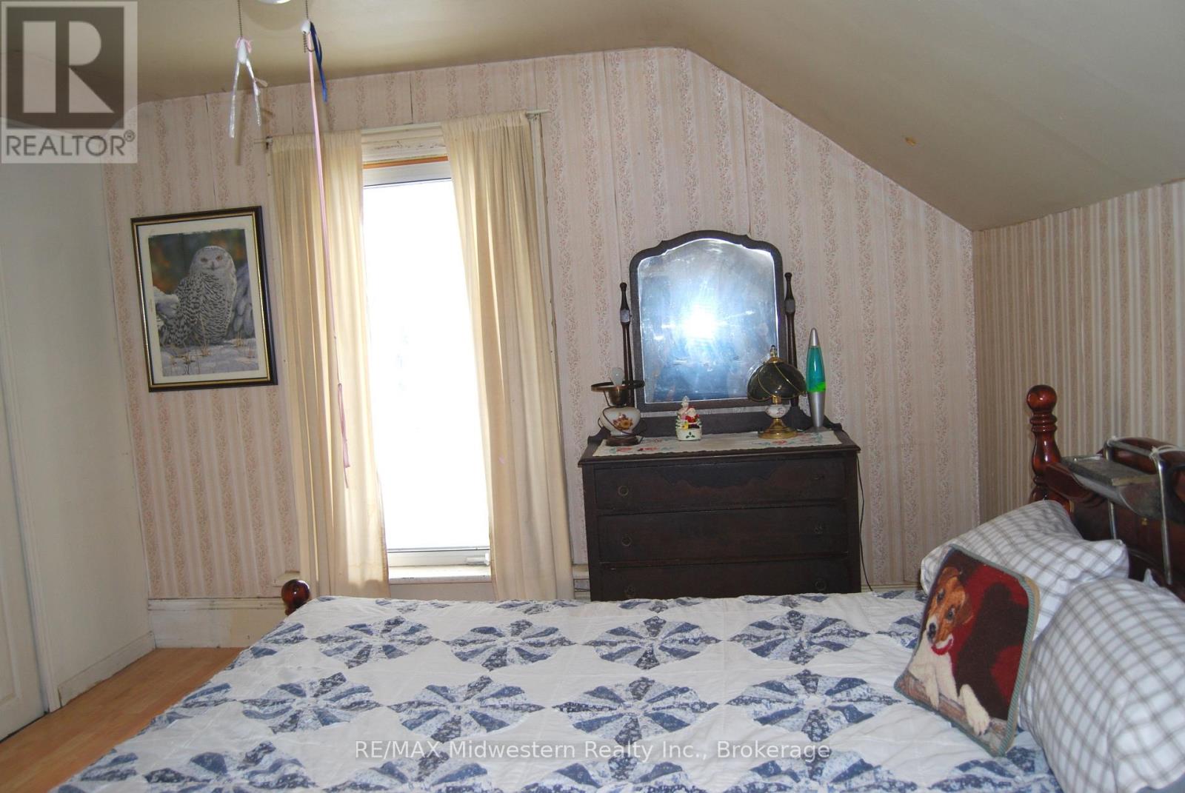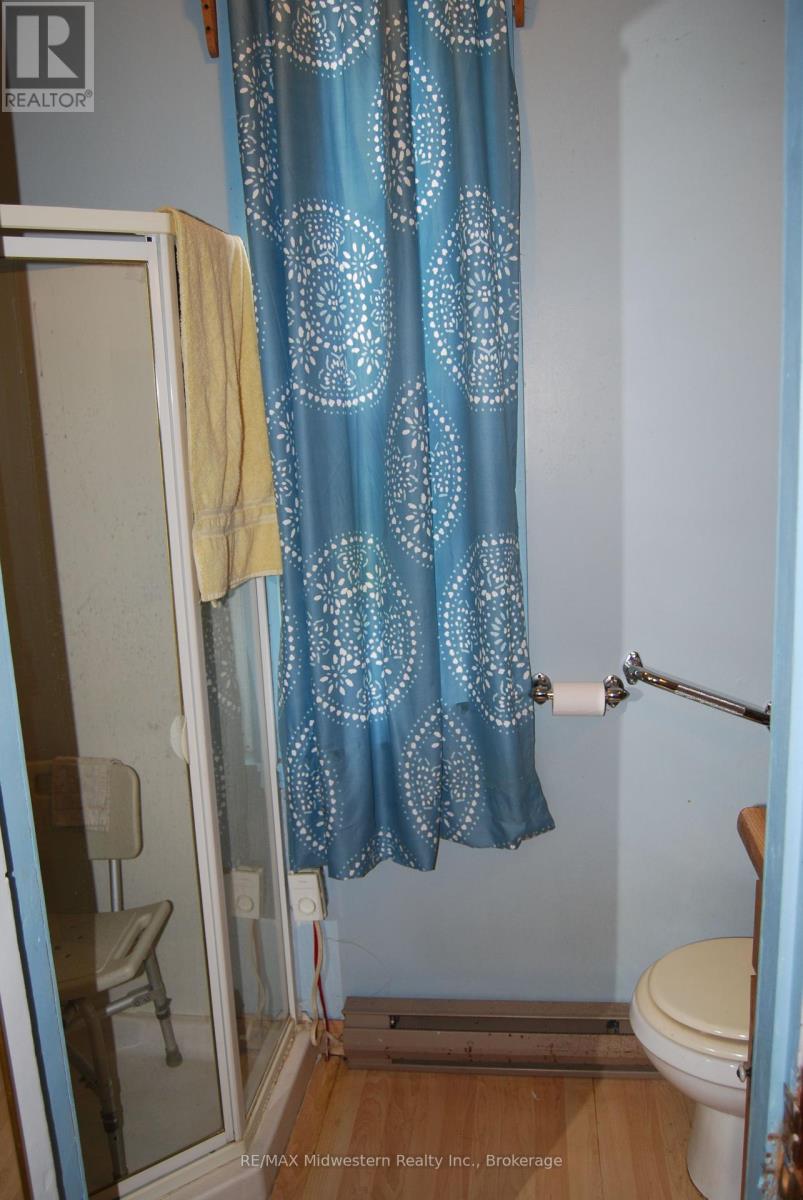87 John Street S Minto, Ontario N0G 1Z0
4 Bedroom
3 Bathroom
1,100 - 1,500 ft2
Forced Air
$375,000
1 1/2 storey 3 + 1 bedroom home close to downtown. Main level has a kitchen, livingroom, diningroom, bedroom, 3 pc bath, 2 pc bath and an enclosed front porch. Upstairs has 3 bedrooms and a 4 pc bathroom. Workshop at rear of property. (id:42776)
Property Details
| MLS® Number | X11922200 |
| Property Type | Single Family |
| Community Name | Minto |
| Equipment Type | Water Heater |
| Features | Lane |
| Parking Space Total | 3 |
| Rental Equipment Type | Water Heater |
| Structure | Workshop |
Building
| Bathroom Total | 3 |
| Bedrooms Above Ground | 4 |
| Bedrooms Total | 4 |
| Basement Development | Unfinished |
| Basement Type | Full (unfinished) |
| Construction Style Attachment | Detached |
| Exterior Finish | Stucco |
| Foundation Type | Stone |
| Half Bath Total | 1 |
| Heating Fuel | Natural Gas |
| Heating Type | Forced Air |
| Stories Total | 2 |
| Size Interior | 1,100 - 1,500 Ft2 |
| Type | House |
| Utility Water | Municipal Water |
Land
| Acreage | No |
| Sewer | Sanitary Sewer |
| Size Depth | 111 Ft |
| Size Frontage | 82 Ft ,6 In |
| Size Irregular | 82.5 X 111 Ft |
| Size Total Text | 82.5 X 111 Ft |
| Zoning Description | R1b |
Rooms
| Level | Type | Length | Width | Dimensions |
|---|---|---|---|---|
| Second Level | Bedroom 4 | 5.18 m | 3.35 m | 5.18 m x 3.35 m |
| Second Level | Bathroom | 1.52 m | 2.74 m | 1.52 m x 2.74 m |
| Second Level | Bedroom 2 | 4.57 m | 3.5 m | 4.57 m x 3.5 m |
| Second Level | Bedroom 3 | 2.89 m | 3.2 m | 2.89 m x 3.2 m |
| Main Level | Kitchen | 3.96 m | 3.35 m | 3.96 m x 3.35 m |
| Main Level | Dining Room | 4.472 m | 3.5 m | 4.472 m x 3.5 m |
| Main Level | Living Room | 4.42 m | 5.49 m | 4.42 m x 5.49 m |
| Main Level | Foyer | 4.11 m | 1.22 m | 4.11 m x 1.22 m |
| Main Level | Sunroom | 4.72 m | 2.44 m | 4.72 m x 2.44 m |
| Main Level | Bedroom | 3.66 m | 3.35 m | 3.66 m x 3.35 m |
| Main Level | Bathroom | 0.91 m | 2.44 m | 0.91 m x 2.44 m |
| Main Level | Bathroom | 0.85 m | 1.83 m | 0.85 m x 1.83 m |
Utilities
| Sewer | Installed |
https://www.realtor.ca/real-estate/27799331/87-john-street-s-minto-minto

RE/MAX Midwestern Realty Inc.
90 Elora St S.
Harriston, Ontario N0G 1Z0
90 Elora St S.
Harriston, Ontario N0G 1Z0
(519) 338-3541
(519) 338-2034
Contact Us
Contact us for more information















