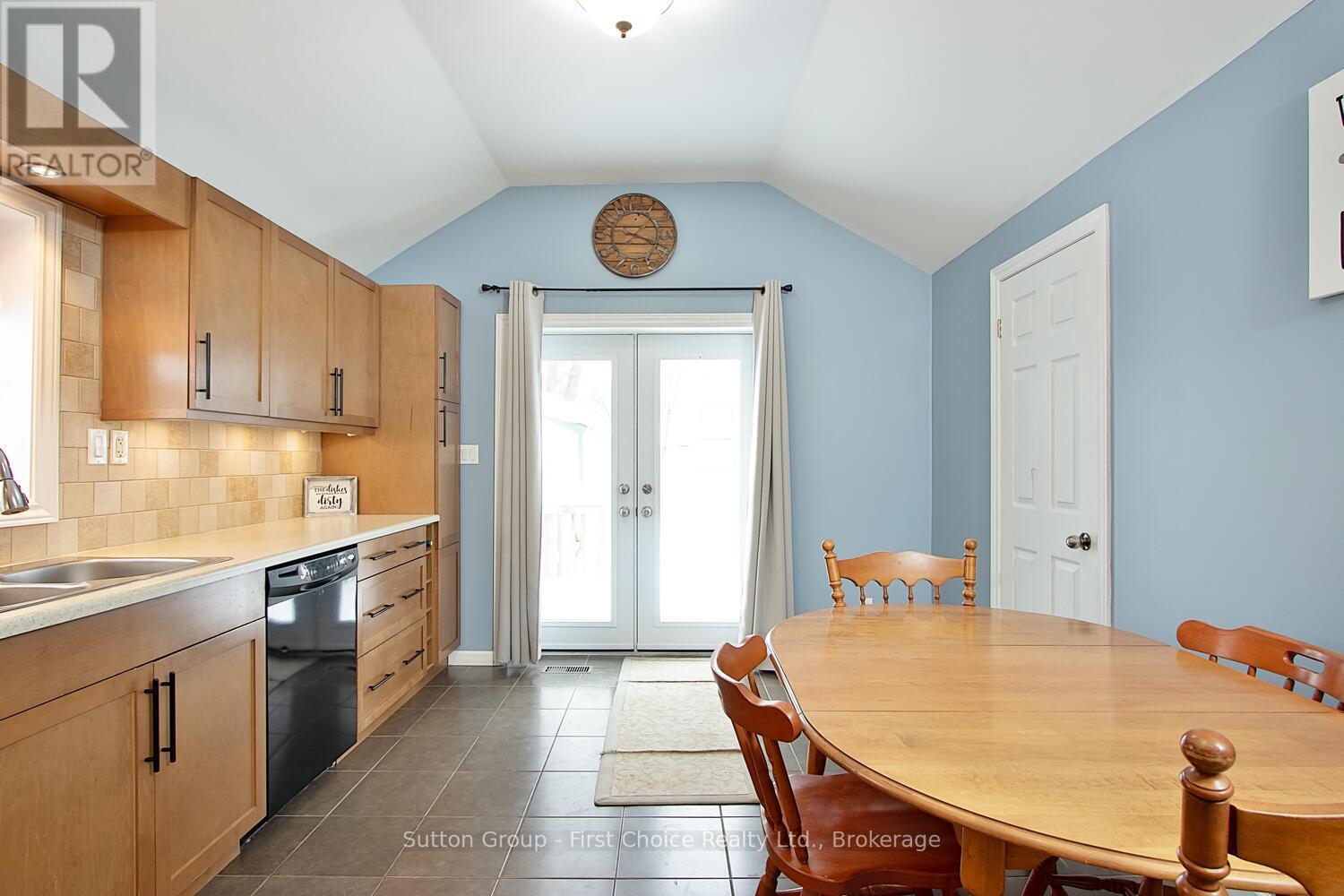265 Douglas Street Stratford, Ontario N5A 5R1
$579,900
Welcome to 265 Douglas St., located on a quiet street close to schools, the hospital and within walking distance of downtown! This home has been completely renovated over the years and is in move-in condition. With 3 bedrooms, 2 bathrooms, a large private fenced yard and a detached garage, you won't want to miss this opportunity. The main floor features an open kitchen and eat-in area with bright windows and doors to the deck and backyard. There is a closet/pantry as well as main floor laundry off the kitchen. The front of the house features a living room, a separate dining room, and a 4 PC bathroom. Upstairs you will find 3 cozy bedrooms with a 2 pc bathroom. The basement is perfect for storage, and the mechanicals are in great shape. The property also includes a detached garage. With a clean, move-in-ready condition and a perfect location, this home is ideal for families, first-time buyers, or anyone looking to settle in a vibrant community. Don't miss out on scheduling your showing today! (id:42776)
Property Details
| MLS® Number | X11925070 |
| Property Type | Single Family |
| Community Name | Stratford |
| Amenities Near By | Hospital, Schools, Public Transit |
| Community Features | Community Centre |
| Equipment Type | Water Heater - Gas |
| Features | Flat Site, Lighting, Sump Pump |
| Parking Space Total | 3 |
| Rental Equipment Type | Water Heater - Gas |
| Structure | Deck, Porch |
Building
| Bathroom Total | 2 |
| Bedrooms Above Ground | 3 |
| Bedrooms Total | 3 |
| Appliances | Water Heater, Water Softener |
| Basement Development | Unfinished |
| Basement Type | N/a (unfinished) |
| Construction Style Attachment | Detached |
| Cooling Type | Window Air Conditioner |
| Exterior Finish | Vinyl Siding |
| Foundation Type | Stone |
| Half Bath Total | 1 |
| Heating Fuel | Natural Gas |
| Heating Type | Forced Air |
| Stories Total | 2 |
| Type | House |
| Utility Water | Municipal Water |
Parking
| Detached Garage |
Land
| Acreage | No |
| Fence Type | Fenced Yard |
| Land Amenities | Hospital, Schools, Public Transit |
| Sewer | Sanitary Sewer |
| Size Depth | 116 Ft ,7 In |
| Size Frontage | 54 Ft ,4 In |
| Size Irregular | 54.4 X 116.6 Ft |
| Size Total Text | 54.4 X 116.6 Ft|under 1/2 Acre |
| Zoning Description | R2(1) |
Rooms
| Level | Type | Length | Width | Dimensions |
|---|---|---|---|---|
| Second Level | Bedroom | 2.72 m | 4.51 m | 2.72 m x 4.51 m |
| Second Level | Bedroom | 3.15 m | 2.88 m | 3.15 m x 2.88 m |
| Second Level | Bedroom | 3.17 m | 2.37 m | 3.17 m x 2.37 m |
| Second Level | Bathroom | 1.51 m | 1.57 m | 1.51 m x 1.57 m |
| Main Level | Living Room | 5.13 m | 4.1 m | 5.13 m x 4.1 m |
| Main Level | Dining Room | 2.09 m | 2.83 m | 2.09 m x 2.83 m |
| Main Level | Bathroom | 2.01 m | 2.32 m | 2.01 m x 2.32 m |
| Main Level | Kitchen | 3.31 m | 5.31 m | 3.31 m x 5.31 m |
| Main Level | Laundry Room | 0.98 m | 2.79 m | 0.98 m x 2.79 m |
Utilities
| Cable | Installed |
| Sewer | Installed |
https://www.realtor.ca/real-estate/27805436/265-douglas-street-stratford-stratford

151 Downie St
Stratford, Ontario N5A 1X2
(519) 271-5515
www.suttonfirstchoice.com/
Contact Us
Contact us for more information







































