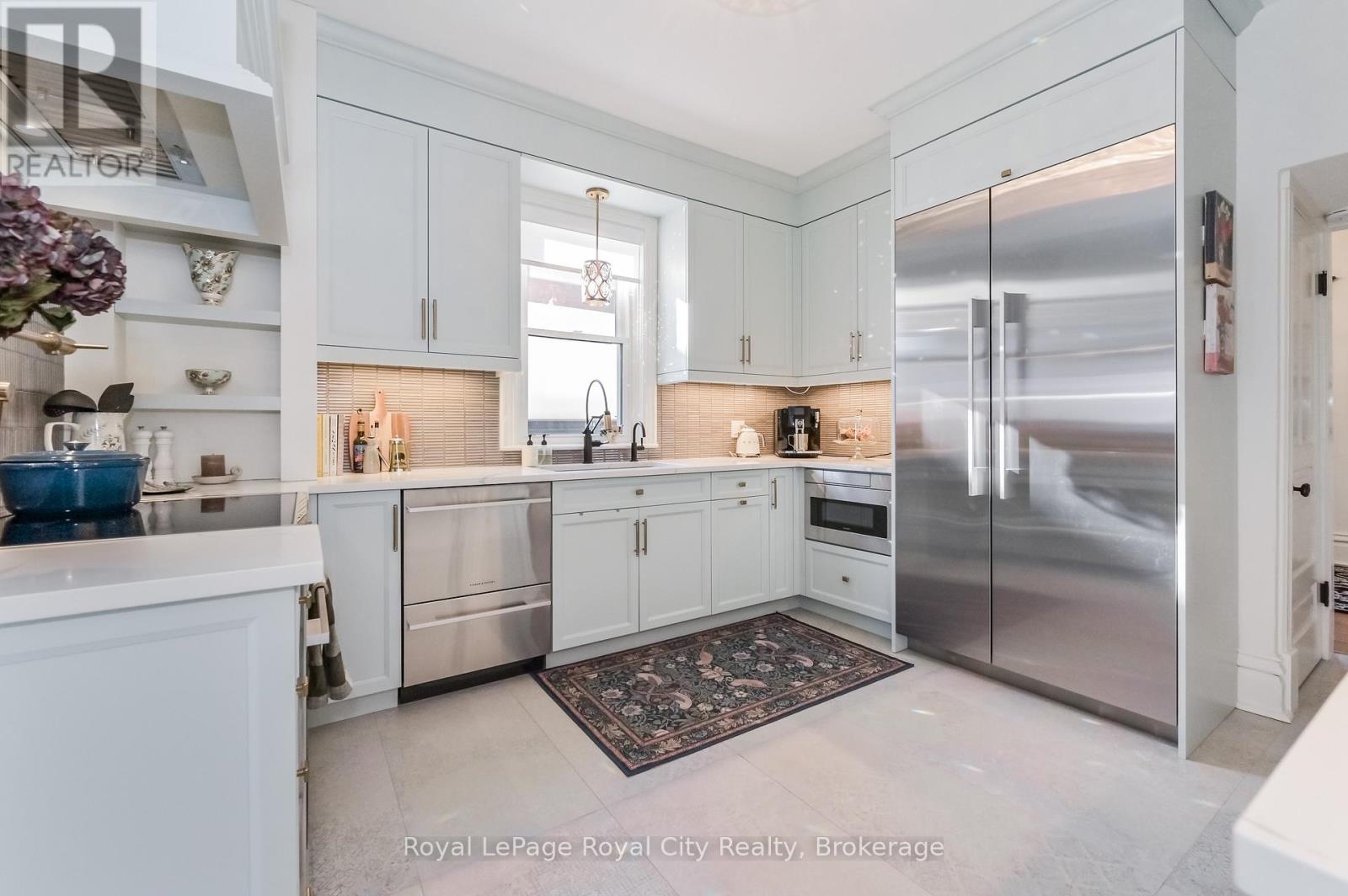45 Church Street E Centre Wellington, Ontario N0B 1S0
$1,499,900
This is one you may have been waiting for. Welcome to 45 Church Street East. The perfect walkable location to Downtown Elora and everything it has to offer. The 2 storey home with 3rd level loft also features a separate luxury AirBnB suite and detached 2 car garage. Over the past couple years, this yellow brick beauty has undergone a stunning transformation inside and out. The original character of the home has been very nicely maintained - with a lot of thoughtful modern touches added. You will love the designer kitchen with high end appliances. Combination central air/heat with supplementary heat pump system for the ultimate in comfort year round. Plus the two gas fireplaces of course. Even the garage has air conditioning and heating. Custom his & her walk in wardrobe room. This home has been ultimately redesigned with empty nesters / busy couples in mind. Professional landscaping and hardscaping, complete with tasteful landscape lighting. The gas lantern out front is a nice touch. Private fully fenced rear yard with decking out back. Book your private tour today - opportunities like this do not come up often in Elora. (id:42776)
Property Details
| MLS® Number | X11926408 |
| Property Type | Single Family |
| Community Name | Elora/Salem |
| Amenities Near By | Schools |
| Community Features | Community Centre |
| Equipment Type | Water Heater |
| Features | Guest Suite, In-law Suite |
| Parking Space Total | 4 |
| Rental Equipment Type | Water Heater |
| Structure | Deck, Porch |
Building
| Bathroom Total | 3 |
| Bedrooms Above Ground | 3 |
| Bedrooms Total | 3 |
| Amenities | Fireplace(s) |
| Appliances | Garage Door Opener Remote(s), Water Heater, Water Softener, Freezer, Refrigerator |
| Basement Development | Unfinished |
| Basement Type | Full (unfinished) |
| Construction Style Attachment | Detached |
| Cooling Type | Central Air Conditioning |
| Exterior Finish | Brick, Wood |
| Fire Protection | Security System |
| Fireplace Present | Yes |
| Foundation Type | Stone |
| Half Bath Total | 1 |
| Heating Fuel | Natural Gas |
| Heating Type | Forced Air |
| Stories Total | 3 |
| Size Interior | 2,000 - 2,500 Ft2 |
| Type | House |
| Utility Water | Municipal Water |
Parking
| Detached Garage |
Land
| Acreage | No |
| Land Amenities | Schools |
| Landscape Features | Landscaped |
| Sewer | Sanitary Sewer |
| Size Depth | 99 Ft ,7 In |
| Size Frontage | 57 Ft ,7 In |
| Size Irregular | 57.6 X 99.6 Ft |
| Size Total Text | 57.6 X 99.6 Ft |
| Surface Water | River/stream |
| Zoning Description | R1a |
Rooms
| Level | Type | Length | Width | Dimensions |
|---|---|---|---|---|
| Second Level | Other | 3.34 m | 3.24 m | 3.34 m x 3.24 m |
| Second Level | Bedroom 2 | 3.82 m | 3.15 m | 3.82 m x 3.15 m |
| Second Level | Bedroom 3 | 2.35 m | 4.17 m | 2.35 m x 4.17 m |
| Second Level | Primary Bedroom | 4.27 m | 4.08 m | 4.27 m x 4.08 m |
| Third Level | Loft | 7.21 m | 3.79 m | 7.21 m x 3.79 m |
| Main Level | Other | 5.22 m | 3.98 m | 5.22 m x 3.98 m |
| Main Level | Other | 2.75 m | 2.35 m | 2.75 m x 2.35 m |
| Main Level | Dining Room | 4.57 m | 3.87 m | 4.57 m x 3.87 m |
| Main Level | Foyer | 2.71 m | 3.49 m | 2.71 m x 3.49 m |
| Main Level | Kitchen | 5.18 m | 3.47 m | 5.18 m x 3.47 m |
| Main Level | Living Room | 4.22 m | 3.86 m | 4.22 m x 3.86 m |
| Main Level | Sunroom | 2.76 m | 4.29 m | 2.76 m x 4.29 m |


Contact Us
Contact us for more information










































