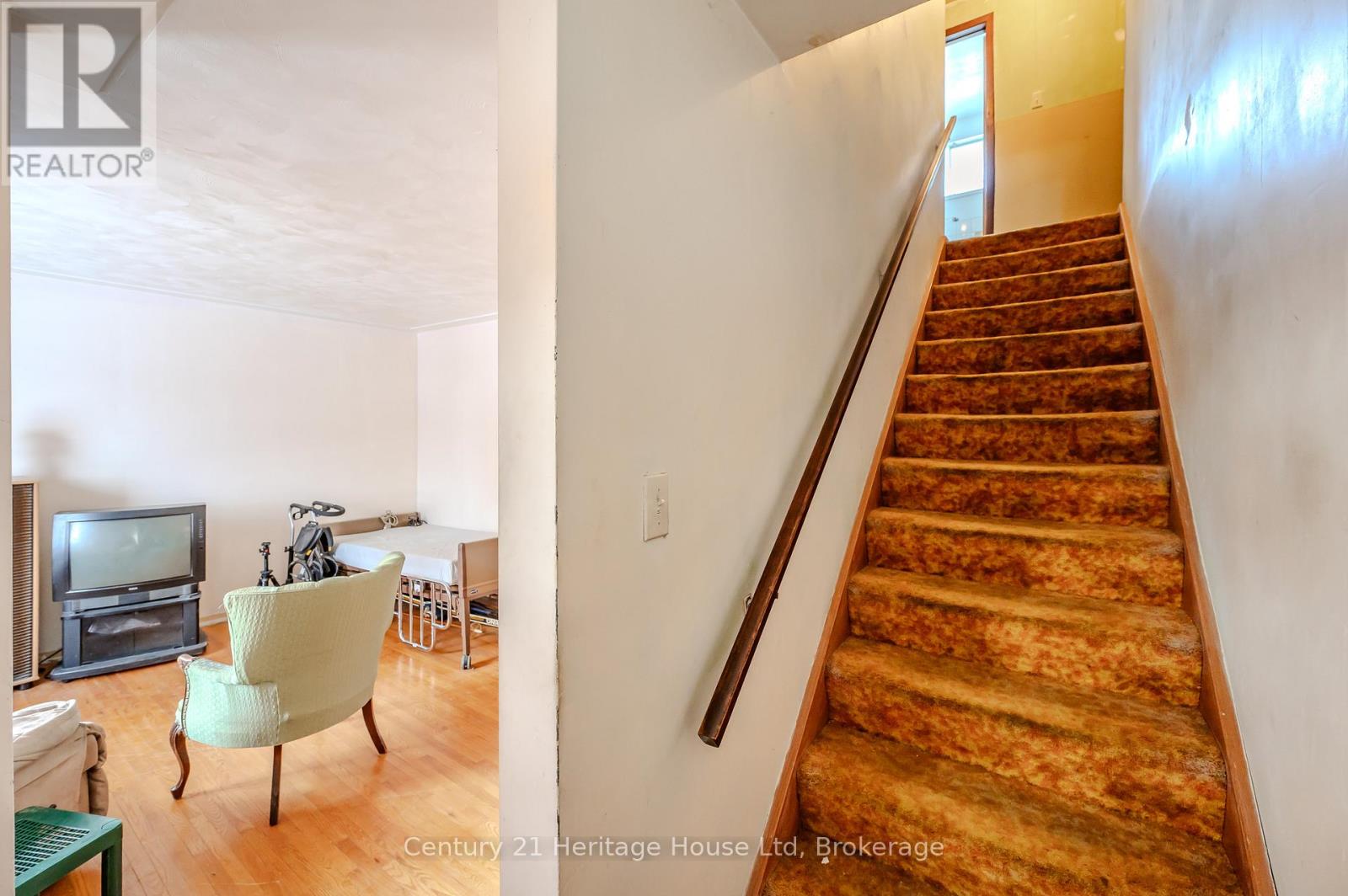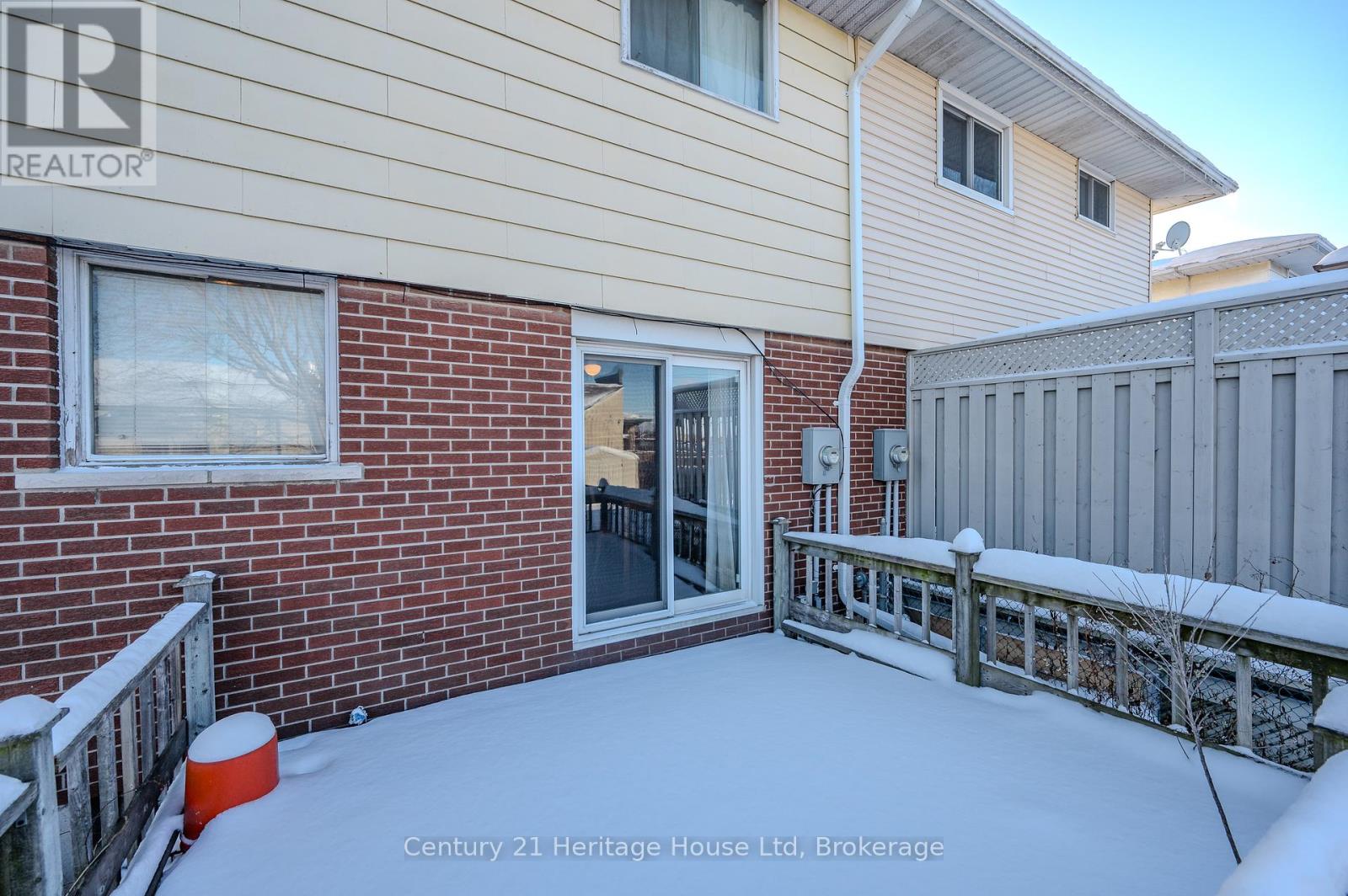41 Roberts Crescent Kitchener, Ontario N2E 1A6
$439,999
Welcome to 41 Roberts Crescent, a fantastic opportunity in a desirable Kitchener neighbourhood! This semi-detached, 2-story home features 3 bedrooms and 1 bathroom, offering a blank canvas for first-time buyers or investors. While the home does need some updating, it boasts great potential for those ready to roll up their sleeves and transform it into something truly special. Located in a family-friendly area with schools, parks, and amenities nearby, this home is a wonderful opportunity to get into the market at an affordable price . The layout offers plenty of possibilities, and the large backyard and deck will be perfect entertaining, and with some TLC, you can create a space perfectly tailored to your vision. Don't miss this chance, Book your showing today and discover the possibilities at 41 Roberts Crescent! (id:42776)
Property Details
| MLS® Number | X11928683 |
| Property Type | Single Family |
| Amenities Near By | Schools, Public Transit, Place Of Worship, Park |
| Equipment Type | Water Heater - Gas |
| Parking Space Total | 3 |
| Rental Equipment Type | Water Heater - Gas |
Building
| Bathroom Total | 1 |
| Bedrooms Above Ground | 3 |
| Bedrooms Total | 3 |
| Appliances | Water Heater |
| Basement Development | Partially Finished |
| Basement Type | Full (partially Finished) |
| Construction Style Attachment | Semi-detached |
| Exterior Finish | Brick, Vinyl Siding |
| Foundation Type | Poured Concrete |
| Heating Fuel | Natural Gas |
| Heating Type | Forced Air |
| Stories Total | 2 |
| Size Interior | 1,100 - 1,500 Ft2 |
| Type | House |
| Utility Water | Municipal Water |
Land
| Acreage | No |
| Land Amenities | Schools, Public Transit, Place Of Worship, Park |
| Sewer | Sanitary Sewer |
| Size Depth | 120 Ft |
| Size Frontage | 29 Ft ,10 In |
| Size Irregular | 29.9 X 120 Ft |
| Size Total Text | 29.9 X 120 Ft |
| Zoning Description | R2b |
Rooms
| Level | Type | Length | Width | Dimensions |
|---|---|---|---|---|
| Second Level | Bathroom | 2.39 m | 1.83 m | 2.39 m x 1.83 m |
| Second Level | Bedroom | 3.4 m | 3.15 m | 3.4 m x 3.15 m |
| Second Level | Bedroom | 2.99 m | 3.35 m | 2.99 m x 3.35 m |
| Second Level | Primary Bedroom | 2.79 m | 4.42 m | 2.79 m x 4.42 m |
| Basement | Other | 1.88 m | 1.68 m | 1.88 m x 1.68 m |
| Basement | Recreational, Games Room | 5.59 m | 5.36 m | 5.59 m x 5.36 m |
| Basement | Utility Room | 5.61 m | 3.99 m | 5.61 m x 3.99 m |
| Main Level | Dining Room | 2.77 m | 3.53 m | 2.77 m x 3.53 m |
| Main Level | Kitchen | 2.89 m | 3.53 m | 2.89 m x 3.53 m |
| Main Level | Living Room | 4.57 m | 4.11 m | 4.57 m x 4.11 m |
https://www.realtor.ca/real-estate/27814256/41-roberts-crescent-kitchener

221 Woodlawn Road West Unit C6
Guelph, Ontario N1H 8P4
(519) 767-2100
www.century21.ca/heritagehouse
Contact Us
Contact us for more information









































