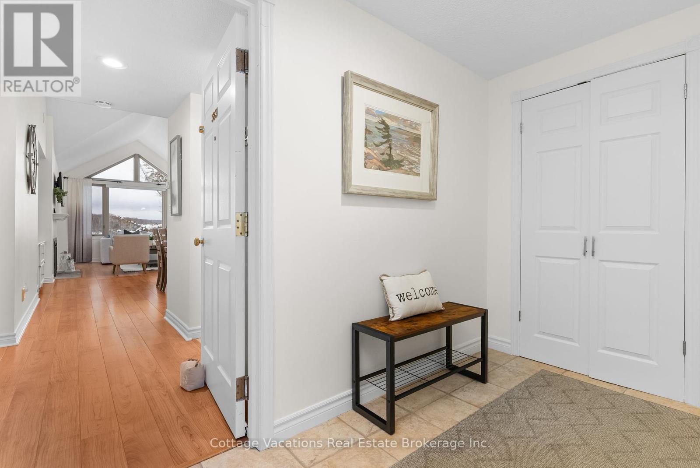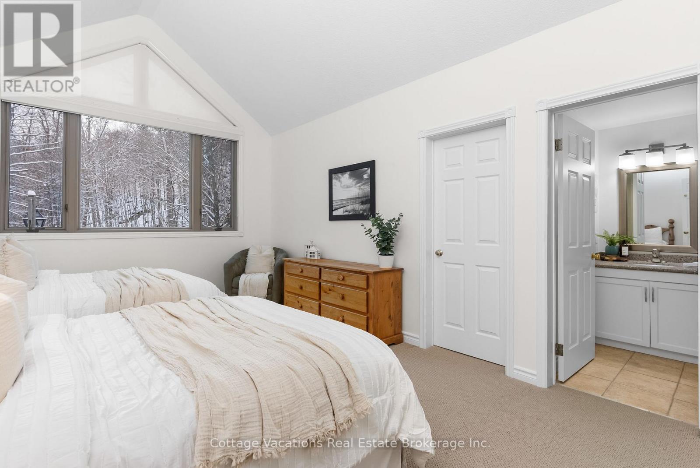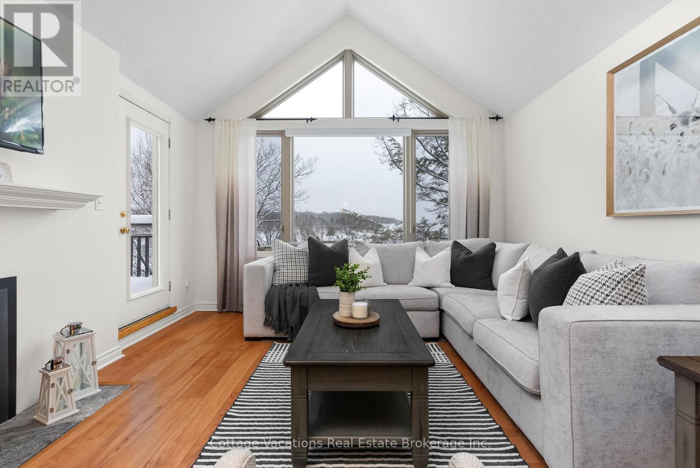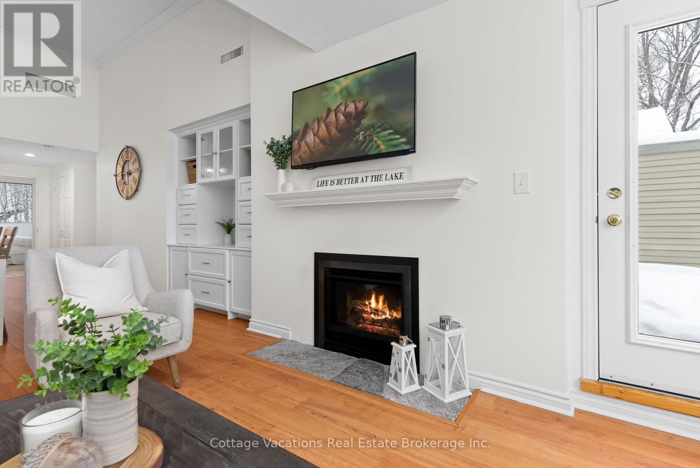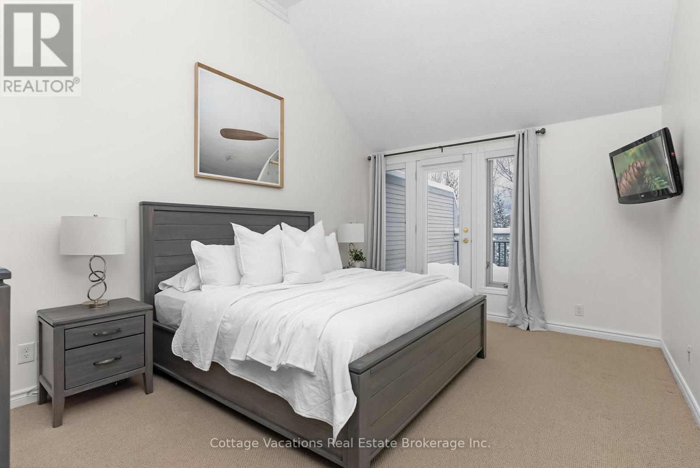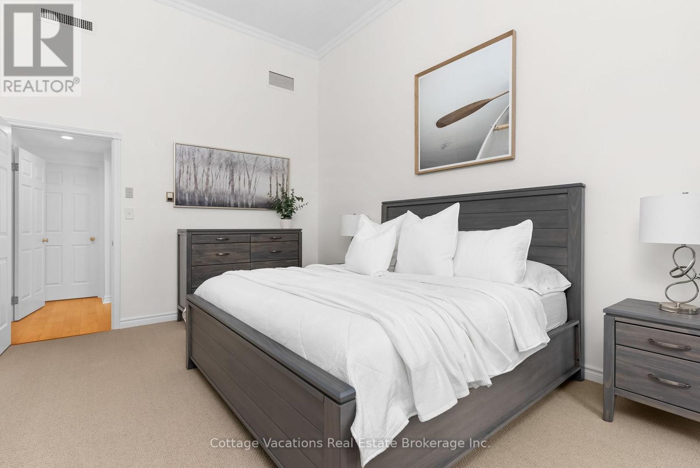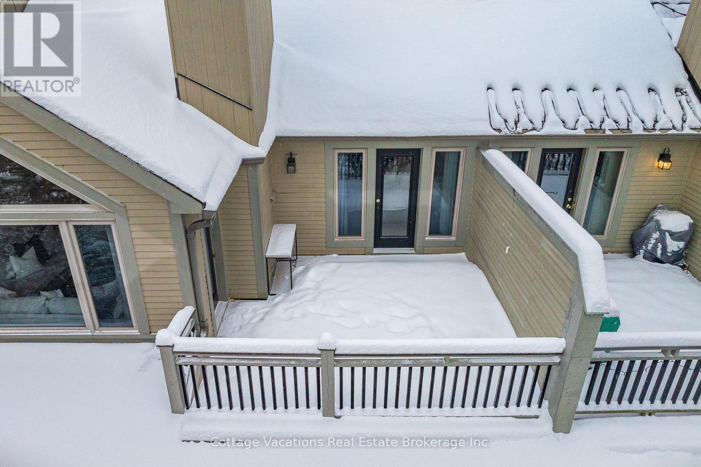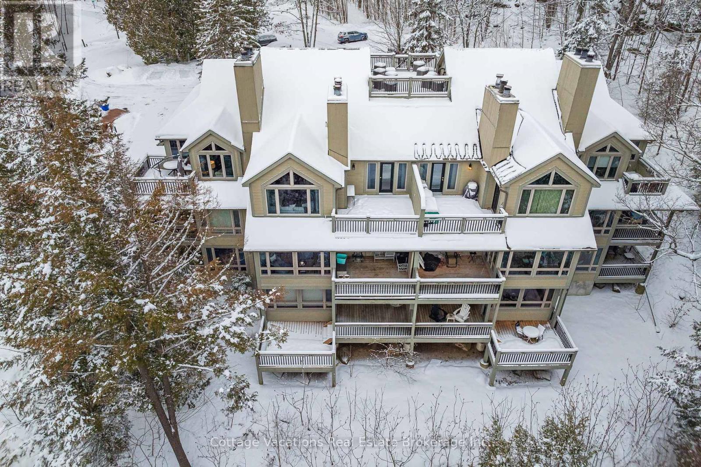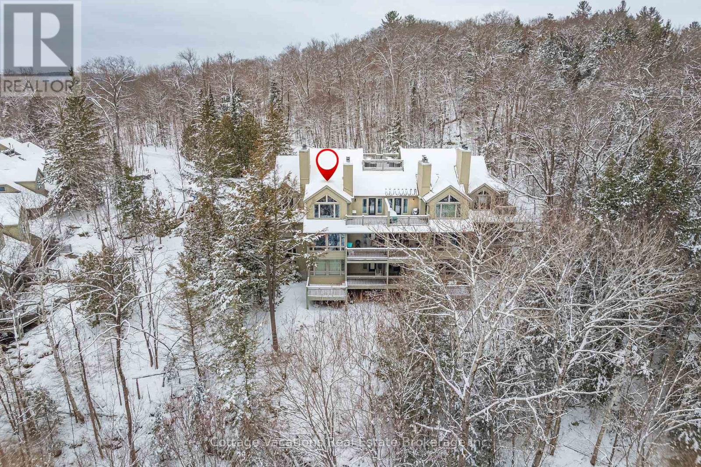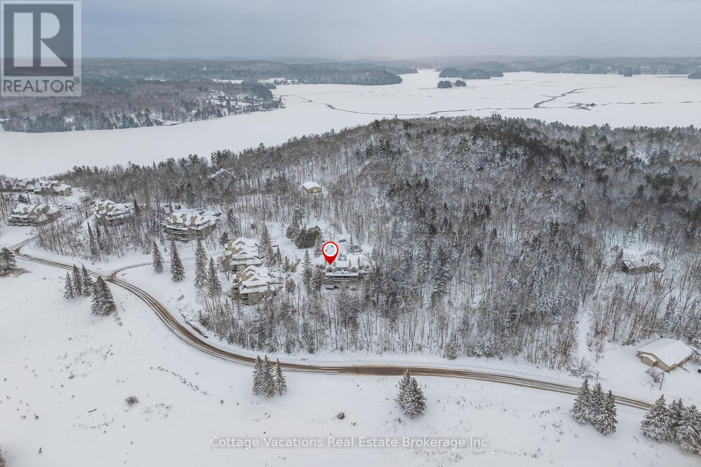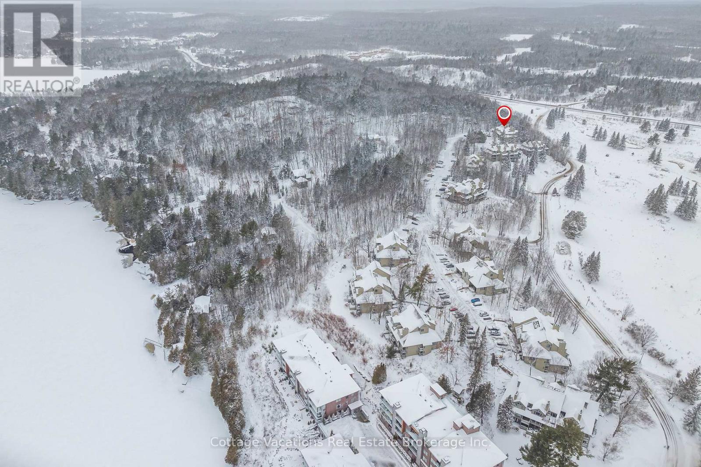3831 Grandview Forest Hill Drive Huntsville, Ontario P1H 2J5
$599,000Maintenance, Parking
$915.78 Monthly
Maintenance, Parking
$915.78 MonthlyNestled in the sought-after Grandview community, this beautifully refreshed 2-bedroom, 2-bathroom condo combines comfort, convenience, and the stunning natural beauty of Muskoka. Freshly painted and designed with a bright open-concept layout, the living and dining area features large windows that fill the space with natural light. Cozy up by the fireplace or step onto the private balcony, the perfect spot to enjoy your morning coffee surrounded by tranquil views. The serene primary bedroom includes its own walkout to the balcony, offering a peaceful retreat at the end of the day. A versatile second bedroom, complete with an ensuite bathroom, provides the ideal space for guests, a home office, or a den. Step outside and follow a private trail to Fairy Lake, where you'll find a shared dock and breathtaking waterfront views. With nearby walking trails, golf courses, and the Hidden Valley Highlands Ski Hill, this condo is a haven for outdoor enthusiasts. Just minutes from downtown Huntsville, where you will find charming local shops, dining, and entertainment. Whether you're searching for a vacation retreat or a place to call home, this condo offers the perfect blend of relaxation and adventure. (id:42776)
Property Details
| MLS® Number | X11928524 |
| Property Type | Single Family |
| Community Name | Chaffey |
| Amenities Near By | Ski Area |
| Community Features | Pet Restrictions |
| Equipment Type | None |
| Features | Hillside, Balcony |
| Parking Space Total | 1 |
| Rental Equipment Type | None |
| Structure | Deck |
Building
| Bathroom Total | 2 |
| Bedrooms Above Ground | 2 |
| Bedrooms Total | 2 |
| Amenities | Fireplace(s), Storage - Locker |
| Appliances | Water Heater - Tankless, Water Heater |
| Cooling Type | Central Air Conditioning, Air Exchanger |
| Exterior Finish | Wood |
| Fire Protection | Smoke Detectors |
| Fireplace Present | Yes |
| Fireplace Total | 1 |
| Heating Fuel | Natural Gas |
| Heating Type | Forced Air |
| Size Interior | 1,200 - 1,399 Ft2 |
| Type | Apartment |
Parking
| Shared |
Land
| Acreage | No |
| Land Amenities | Ski Area |
| Landscape Features | Landscaped |
| Surface Water | Lake/pond |
| Zoning Description | C4 - 0227 |
Rooms
| Level | Type | Length | Width | Dimensions |
|---|---|---|---|---|
| Main Level | Foyer | 1.45 m | 3.33 m | 1.45 m x 3.33 m |
| Main Level | Bedroom | 5.05 m | 3.67 m | 5.05 m x 3.67 m |
| Main Level | Bathroom | 2.45 m | 1.76 m | 2.45 m x 1.76 m |
| Main Level | Kitchen | 2.6 m | 2.62 m | 2.6 m x 2.62 m |
| Main Level | Dining Room | 3.98 m | 4.51 m | 3.98 m x 4.51 m |
| Main Level | Living Room | 4.17 m | 3.91 m | 4.17 m x 3.91 m |
| Main Level | Primary Bedroom | 4.29 m | 3.54 m | 4.29 m x 3.54 m |
| Main Level | Bathroom | 2.62 m | 2.52 m | 2.62 m x 2.52 m |
| Main Level | Laundry Room | 2.36 m | 1.96 m | 2.36 m x 1.96 m |
14 King William Street
Huntsville, Ontario P1H 1G5
(705) 706-9191
cvrealestate.com/
Contact Us
Contact us for more information




