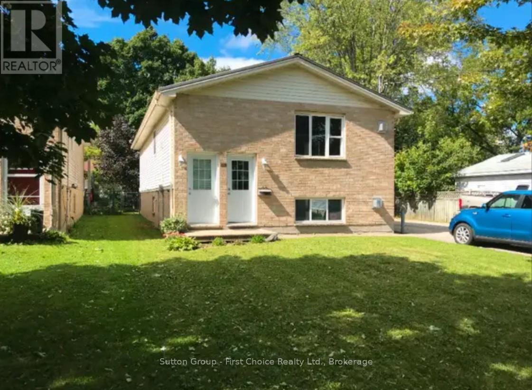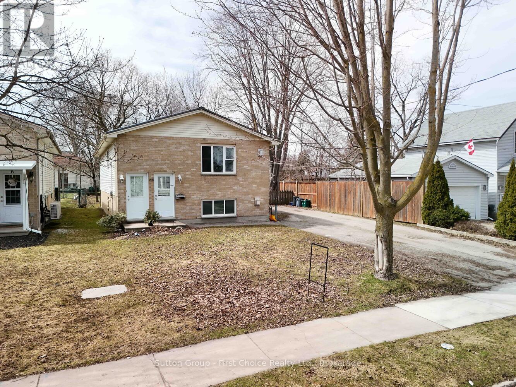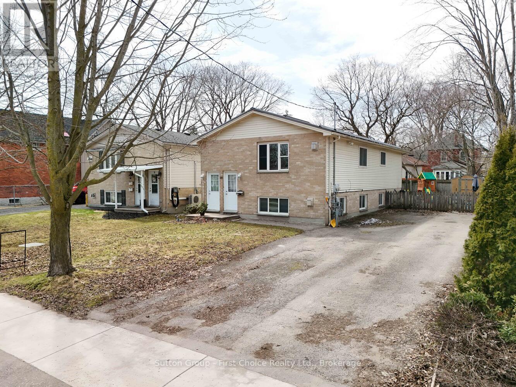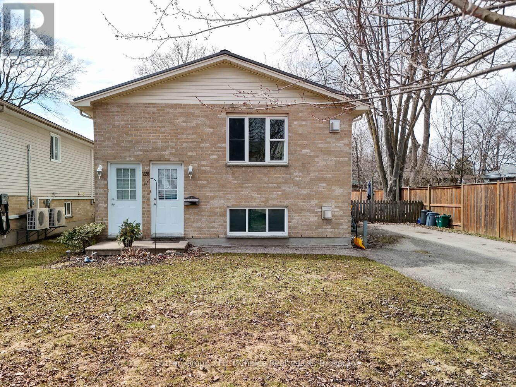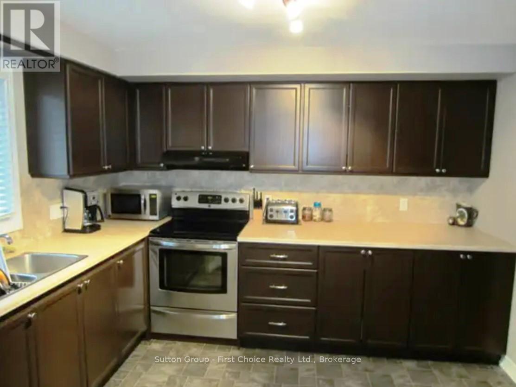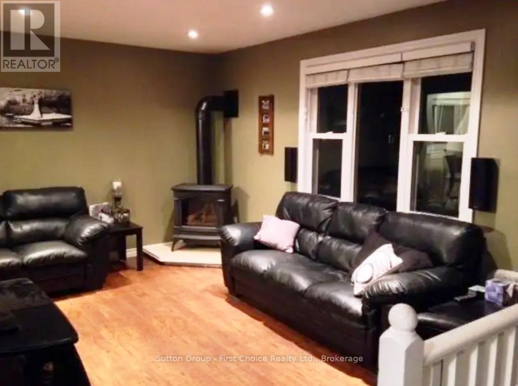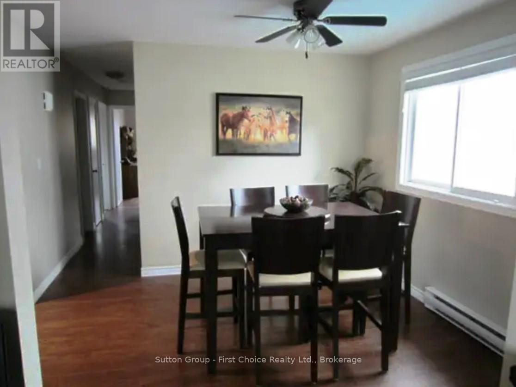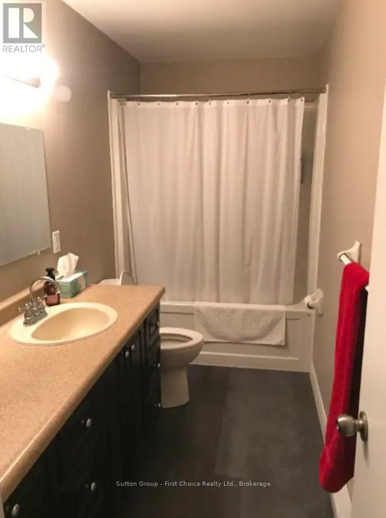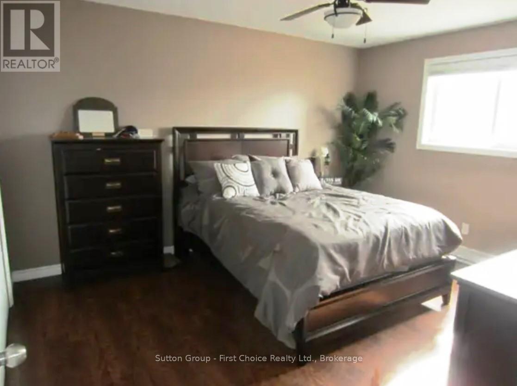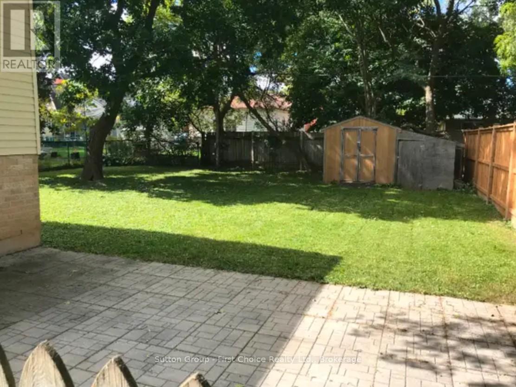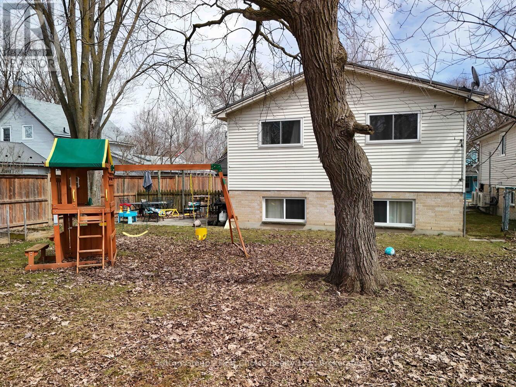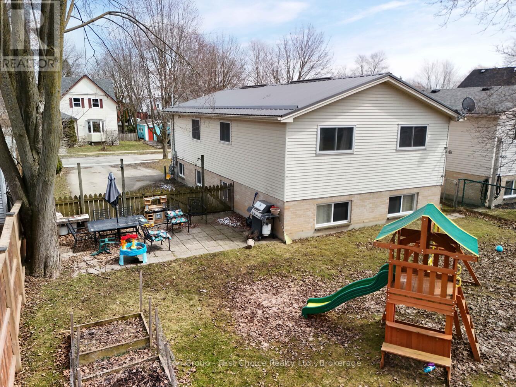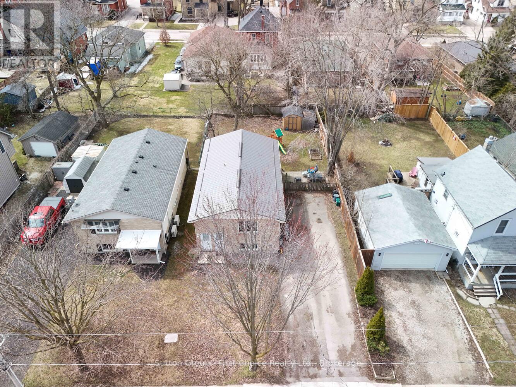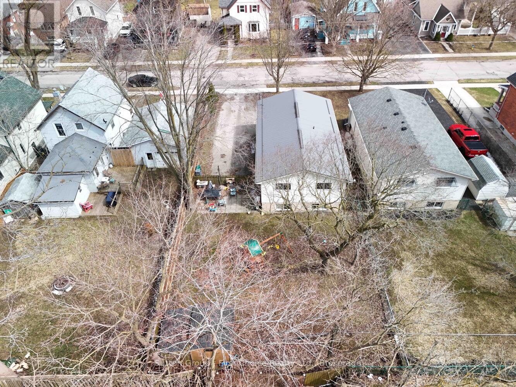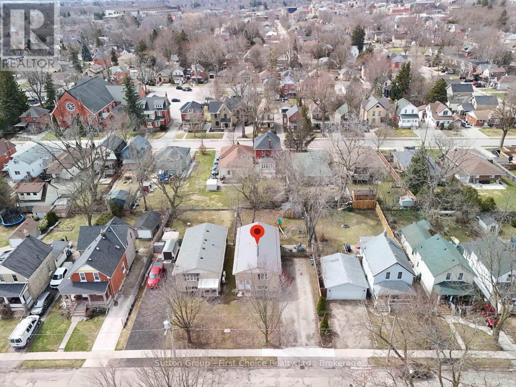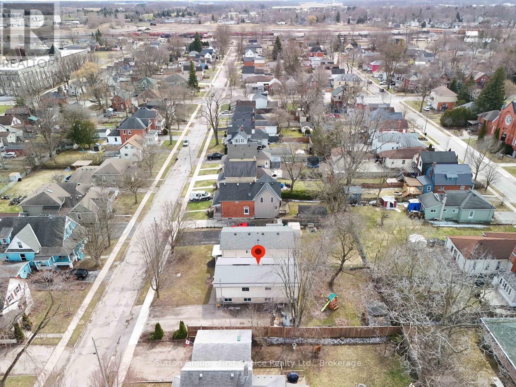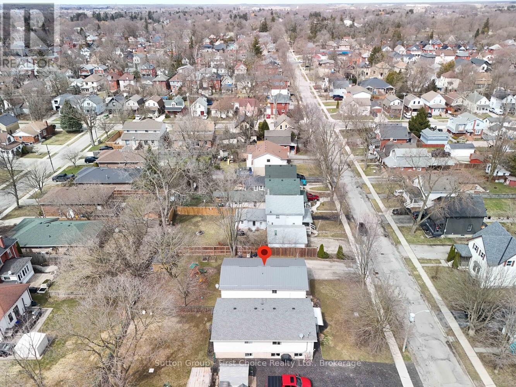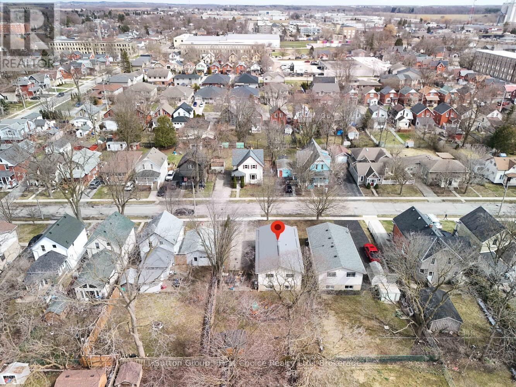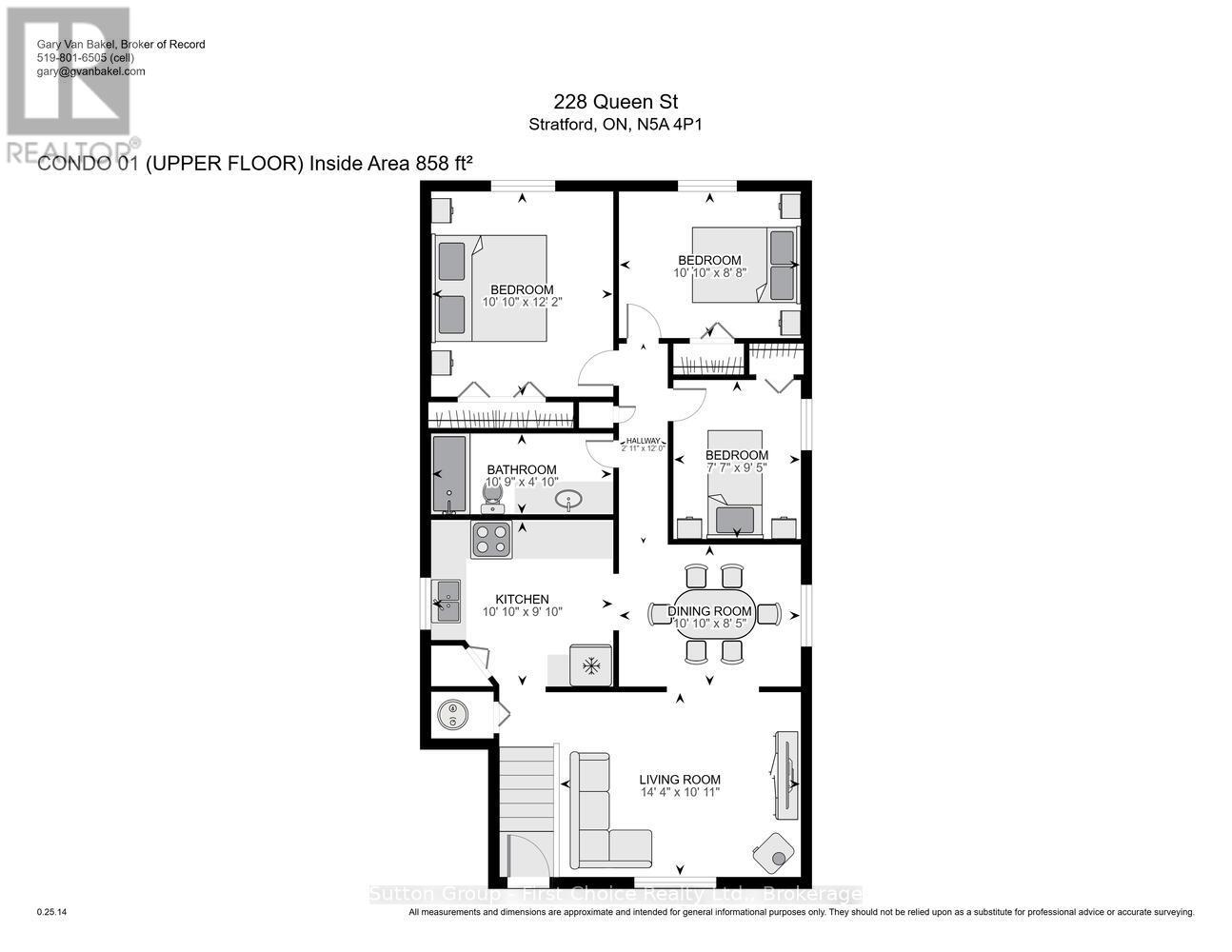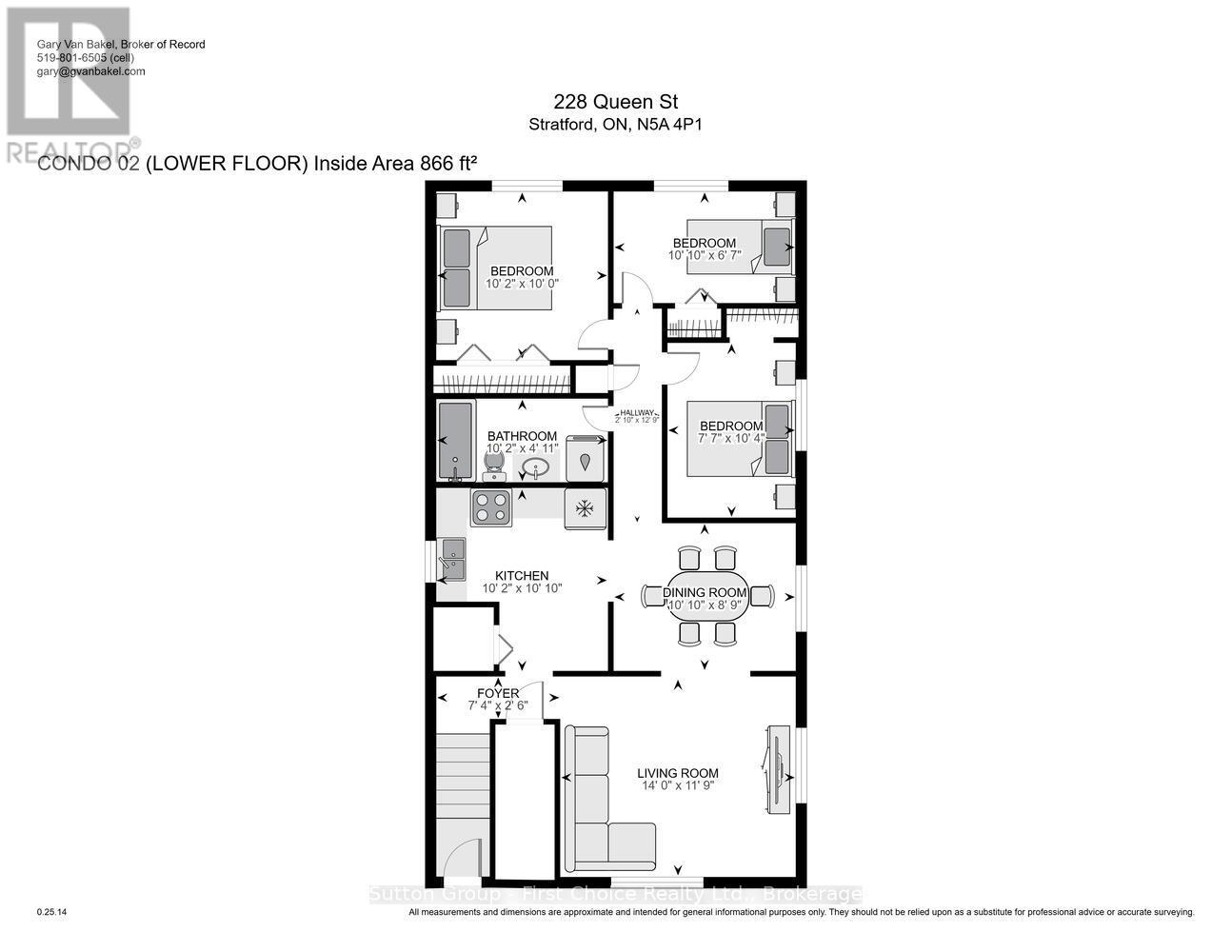228 Queen Street Stratford, Ontario N5A 4P1
$674,900
3 Bedroom Units in this solid, purposely built Duplex! Welcome to 228 Queen St. Stratford, which is a fantastic investment opportunity! Discover this impressive legal duplex, ideal for investors or homebuyers looking to live in a unit and help offset your mortgage costs. Each unit offers open-concept living space, featuring three spacious bedrooms with closets, a full bathroom, in-unit laundry, and modern convenience. The property includes a large, fully fenced-backyard with a storage shed and ample parking for at least six vehicles. Centrally located, its just minutes from schools, downtown, the river, and the renowned Festival Theatre. With separate utility meters and a strong rental history, this duplex has consistently attracted high demand from prospective tenants. Upper unit will be vacant May 1, 2025. Don't miss your chance to own this exceptional property! (id:42776)
Property Details
| MLS® Number | X11932770 |
| Property Type | Multi-family |
| Community Name | Stratford |
| Amenities Near By | Schools, Public Transit, Park |
| Equipment Type | Water Heater - Gas |
| Parking Space Total | 6 |
| Rental Equipment Type | Water Heater - Gas |
Building
| Bathroom Total | 2 |
| Bedrooms Above Ground | 3 |
| Bedrooms Below Ground | 3 |
| Bedrooms Total | 6 |
| Age | 31 To 50 Years |
| Amenities | Fireplace(s) |
| Architectural Style | Raised Bungalow |
| Basement Features | Apartment In Basement, Separate Entrance |
| Basement Type | N/a |
| Exterior Finish | Vinyl Siding, Wood |
| Fireplace Present | Yes |
| Fireplace Total | 2 |
| Foundation Type | Poured Concrete |
| Heating Fuel | Natural Gas |
| Heating Type | Baseboard Heaters |
| Stories Total | 1 |
| Size Interior | 700 - 1,100 Ft2 |
| Type | Duplex |
| Utility Water | Municipal Water |
Land
| Acreage | No |
| Fence Type | Fenced Yard |
| Land Amenities | Schools, Public Transit, Park |
| Sewer | Sanitary Sewer |
| Size Depth | 118 Ft ,2 In |
| Size Frontage | 51 Ft ,9 In |
| Size Irregular | 51.8 X 118.2 Ft |
| Size Total Text | 51.8 X 118.2 Ft|under 1/2 Acre |
| Zoning Description | R2(2) |
Rooms
| Level | Type | Length | Width | Dimensions |
|---|---|---|---|---|
| Lower Level | Bedroom | 3.29 m | 2.02 m | 3.29 m x 2.02 m |
| Lower Level | Bedroom | 3.11 m | 3.04 m | 3.11 m x 3.04 m |
| Lower Level | Living Room | 4.26 m | 3.57 m | 4.26 m x 3.57 m |
| Lower Level | Kitchen | 3.1 m | 3.31 m | 3.1 m x 3.31 m |
| Lower Level | Dining Room | 3.29 m | 2.67 m | 3.29 m x 2.67 m |
| Lower Level | Bedroom | 2.32 m | 3.16 m | 2.32 m x 3.16 m |
| Upper Level | Living Room | 4.37 m | 3.32 m | 4.37 m x 3.32 m |
| Upper Level | Kitchen | 3.25 m | 2.99 m | 3.25 m x 2.99 m |
| Upper Level | Dining Room | 3.3 m | 2.57 m | 3.3 m x 2.57 m |
| Upper Level | Bedroom | 2.31 m | 2.87 m | 2.31 m x 2.87 m |
| Upper Level | Bedroom | 3.29 m | 2.65 m | 3.29 m x 2.65 m |
| Upper Level | Bedroom | 3.3 m | 3.71 m | 3.3 m x 3.71 m |
https://www.realtor.ca/real-estate/27823541/228-queen-street-stratford-stratford

151 Downie St
Stratford, Ontario N5A 1X2
(519) 271-5515
www.suttonfirstchoice.com/
Contact Us
Contact us for more information

