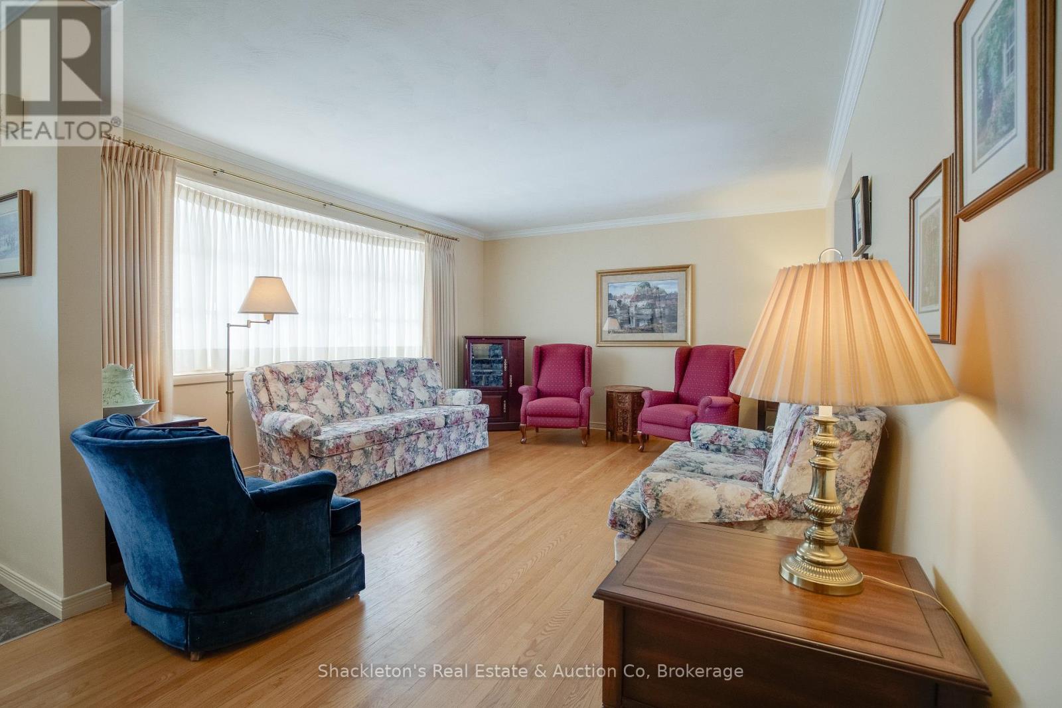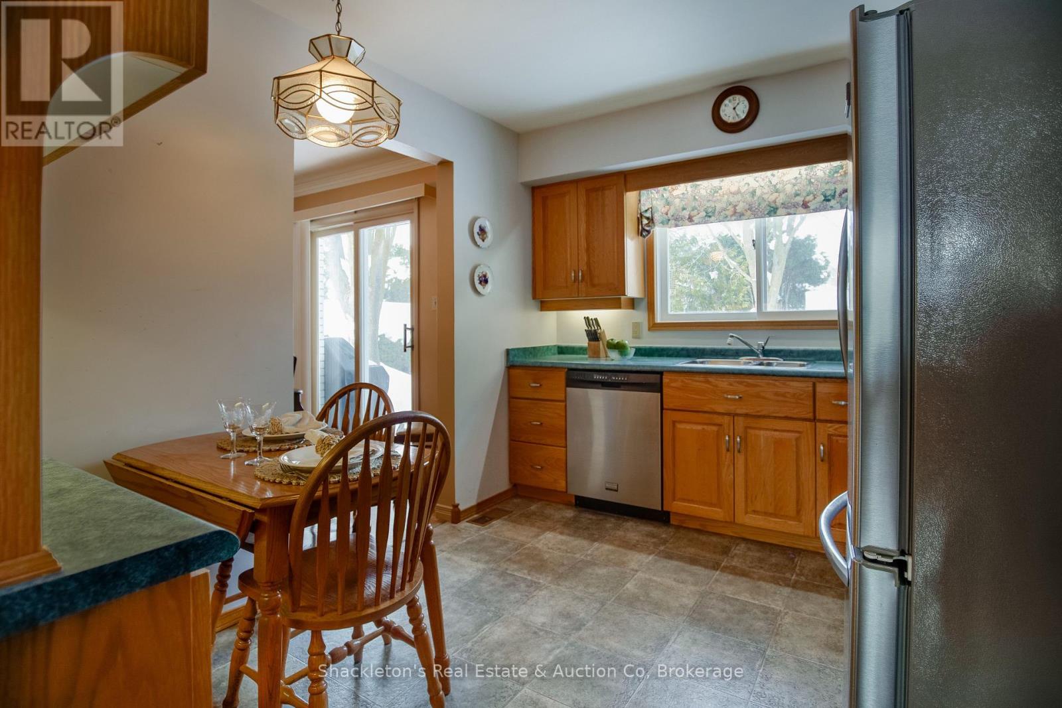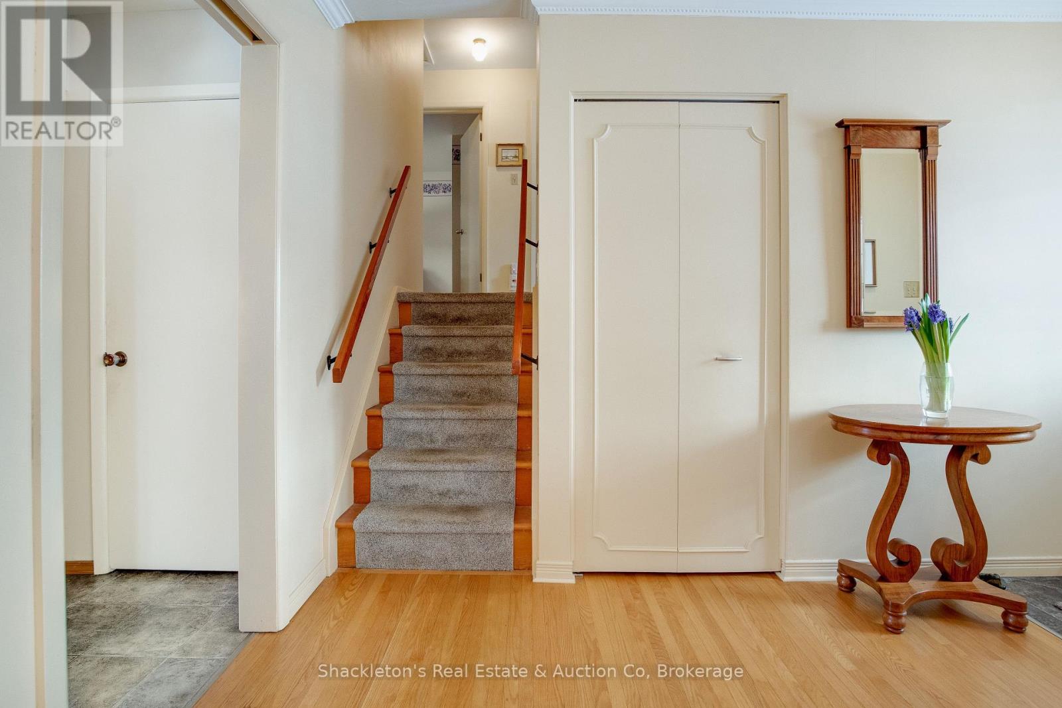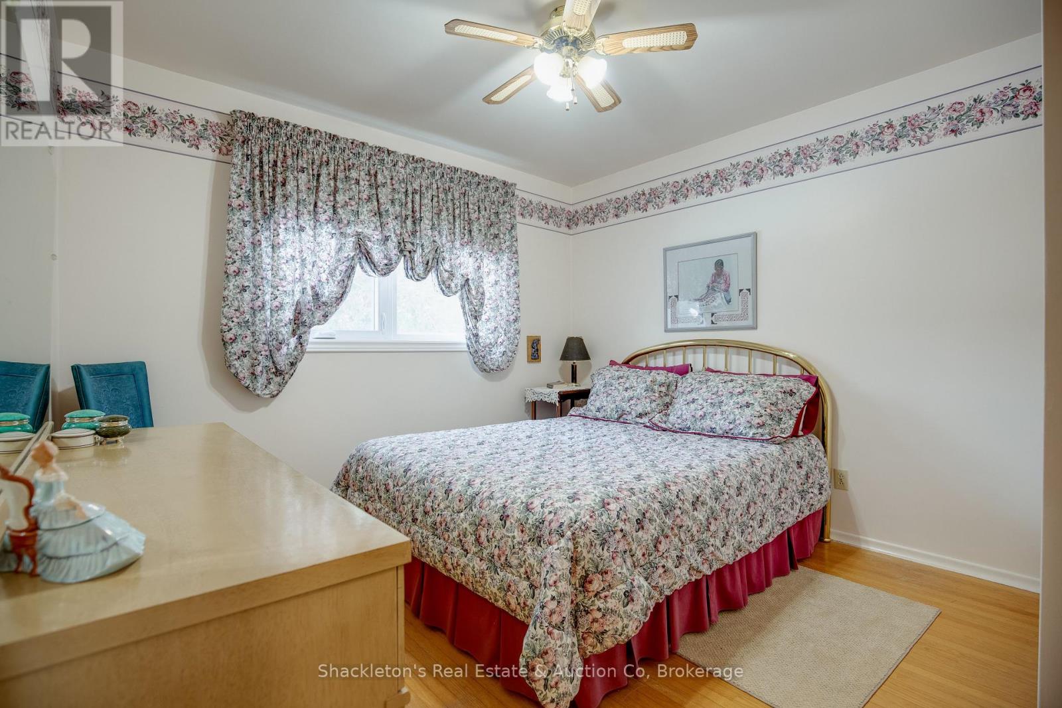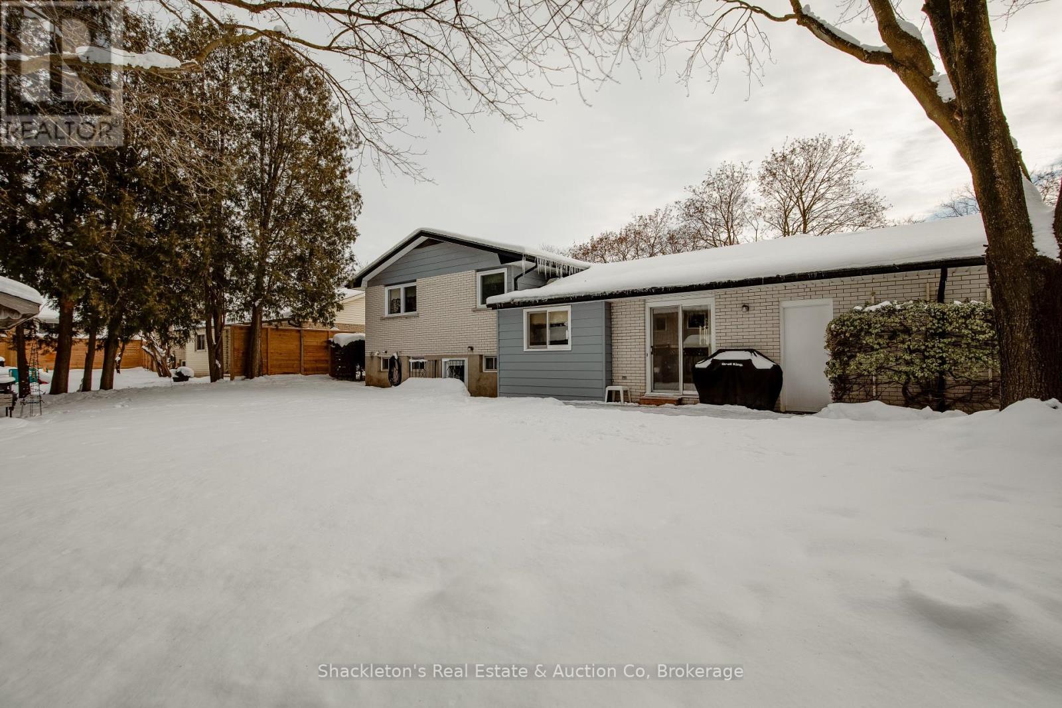148 Glendon Road Stratford, Ontario N5A 5B4
3 Bedroom
2 Bathroom
Fireplace
Central Air Conditioning
Forced Air
$689,900
Great family home in a prime, desirable residential neighbourhood. Well maintained with 3 bedrooms, formal living and dining room, finished lower family room with gas fireplace. Private, well landscaped rear yard. (id:42776)
Property Details
| MLS® Number | X11932530 |
| Property Type | Single Family |
| Community Name | Stratford |
| Amenities Near By | Public Transit, Schools |
| Equipment Type | Water Heater - Gas |
| Parking Space Total | 3 |
| Rental Equipment Type | Water Heater - Gas |
| Structure | Shed |
Building
| Bathroom Total | 2 |
| Bedrooms Above Ground | 3 |
| Bedrooms Total | 3 |
| Amenities | Fireplace(s) |
| Appliances | Water Softener, Dishwasher, Dryer, Freezer, Microwave, Refrigerator, Stove, Washer, Window Coverings |
| Basement Development | Partially Finished |
| Basement Type | N/a (partially Finished) |
| Construction Style Attachment | Detached |
| Construction Style Split Level | Sidesplit |
| Cooling Type | Central Air Conditioning |
| Exterior Finish | Brick |
| Fireplace Present | Yes |
| Fireplace Total | 1 |
| Foundation Type | Concrete |
| Half Bath Total | 1 |
| Heating Fuel | Natural Gas |
| Heating Type | Forced Air |
| Type | House |
| Utility Water | Municipal Water |
Parking
| Attached Garage |
Land
| Acreage | No |
| Land Amenities | Public Transit, Schools |
| Sewer | Sanitary Sewer |
| Size Depth | 94 Ft ,1 In |
| Size Frontage | 68 Ft ,2 In |
| Size Irregular | 68.22 X 94.14 Ft |
| Size Total Text | 68.22 X 94.14 Ft|under 1/2 Acre |
| Zoning Description | R1a |
Rooms
| Level | Type | Length | Width | Dimensions |
|---|---|---|---|---|
| Second Level | Bathroom | 2.85 m | 1.99 m | 2.85 m x 1.99 m |
| Second Level | Primary Bedroom | 3.26 m | 4.91 m | 3.26 m x 4.91 m |
| Second Level | Bedroom 2 | 3.26 m | 3.71 m | 3.26 m x 3.71 m |
| Second Level | Bedroom 3 | 2.85 m | 3.48 m | 2.85 m x 3.48 m |
| Basement | Utility Room | 3.39 m | 4.05 m | 3.39 m x 4.05 m |
| Basement | Bathroom | 1.4 m | 1.9 m | 1.4 m x 1.9 m |
| Basement | Family Room | 6.24 m | 4.46 m | 6.24 m x 4.46 m |
| Basement | Other | 1.4 m | 0.94 m | 1.4 m x 0.94 m |
| Main Level | Living Room | 4.69 m | 3.98 m | 4.69 m x 3.98 m |
| Main Level | Kitchen | 2.91 m | 3.52 m | 2.91 m x 3.52 m |
| Main Level | Dining Room | 3.23 m | 3.03 m | 3.23 m x 3.03 m |
Utilities
| Cable | Available |
| Sewer | Installed |
https://www.realtor.ca/real-estate/27823025/148-glendon-road-stratford-stratford

Shackleton's Real Estate & Auction Co
R.r.2 (3715 Perth Rd 113)
Stratford, Ontario N5A 6S3
R.r.2 (3715 Perth Rd 113)
Stratford, Ontario N5A 6S3
(519) 271-2646
(519) 271-8741
www.shackletons.com/
Contact Us
Contact us for more information




