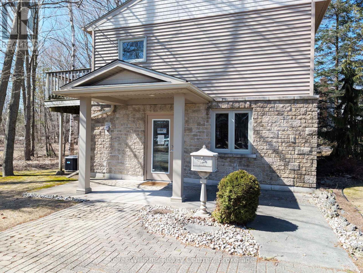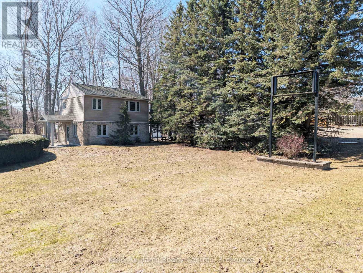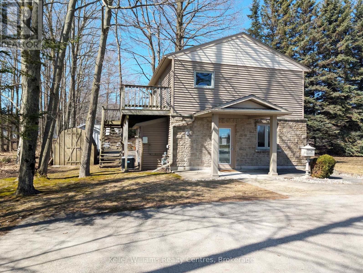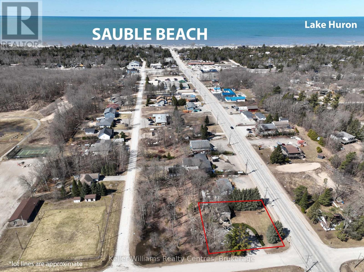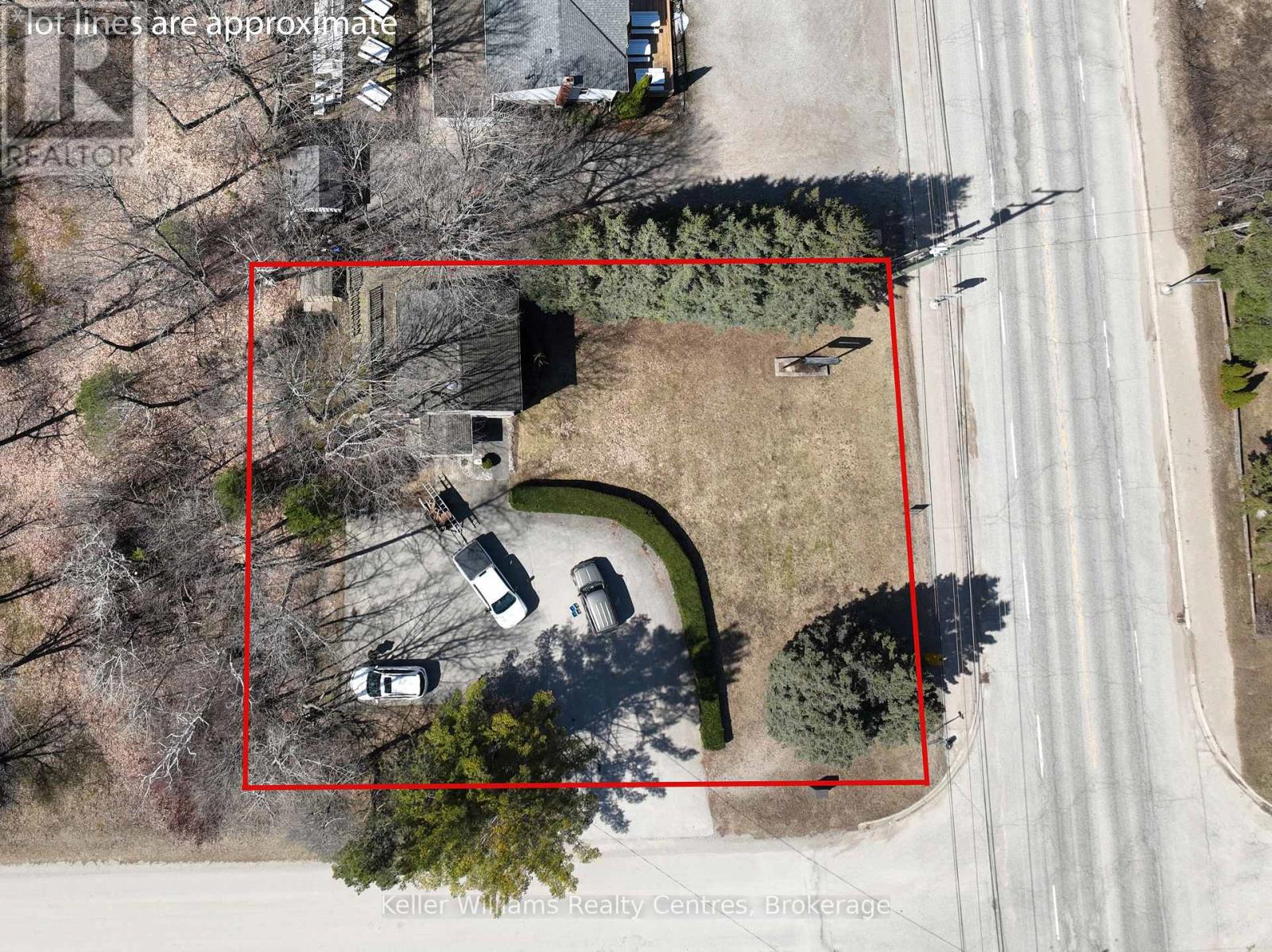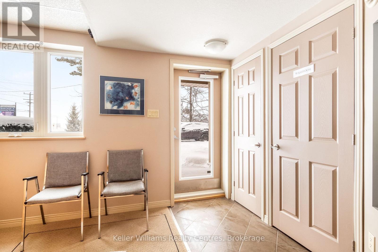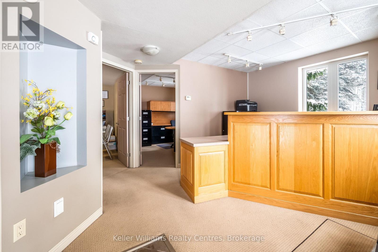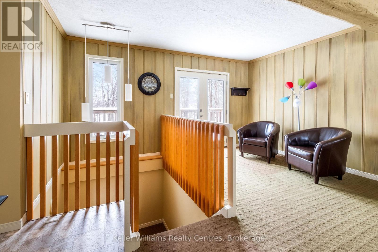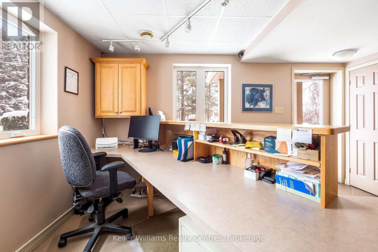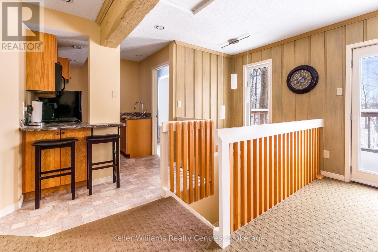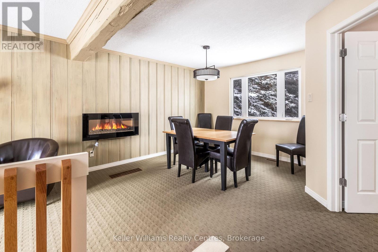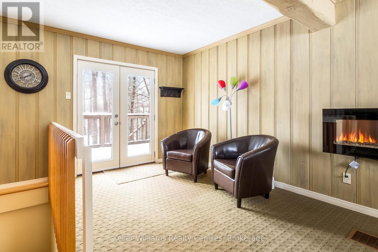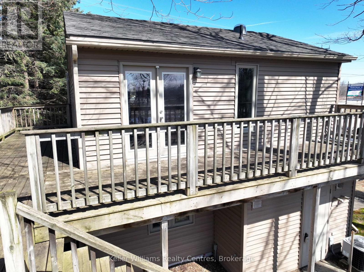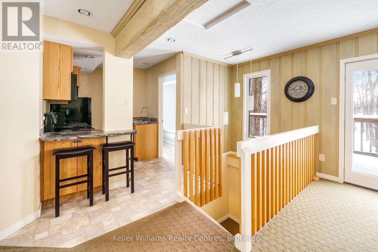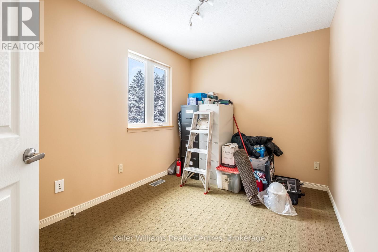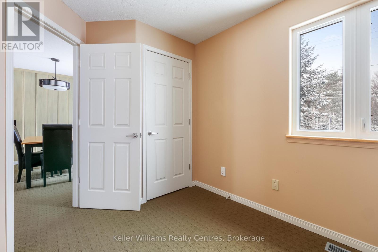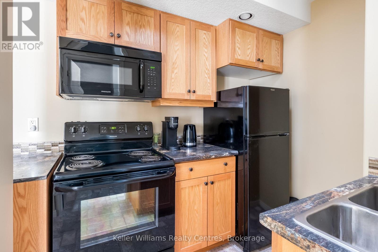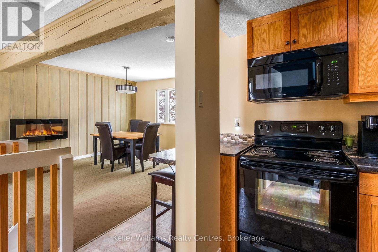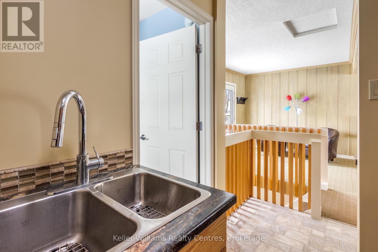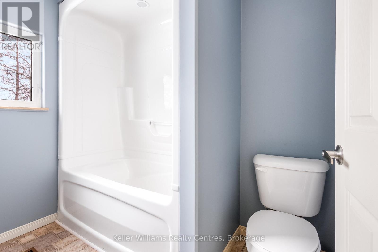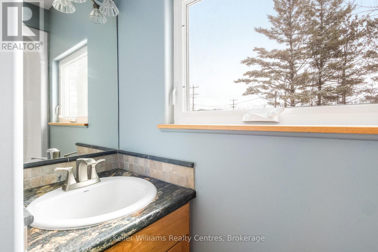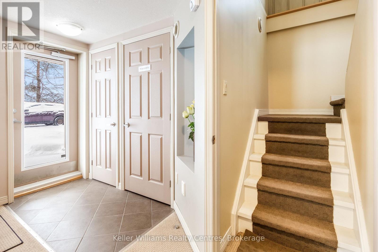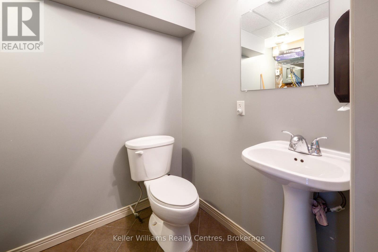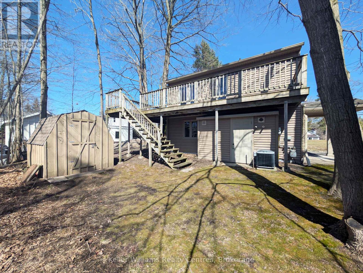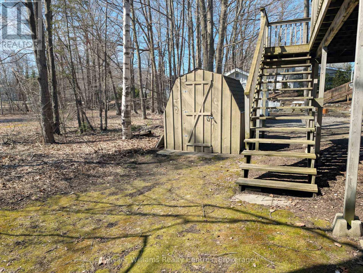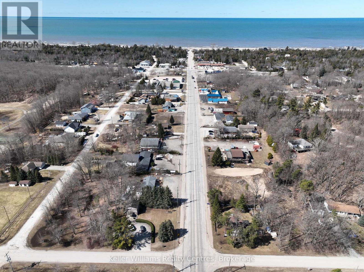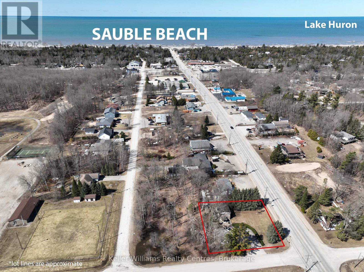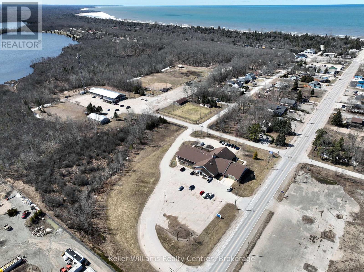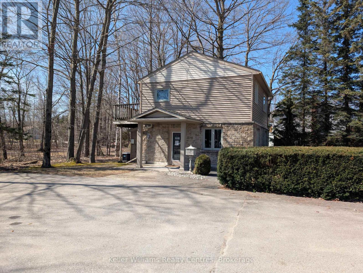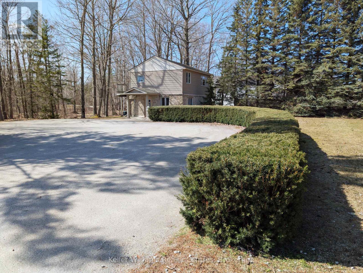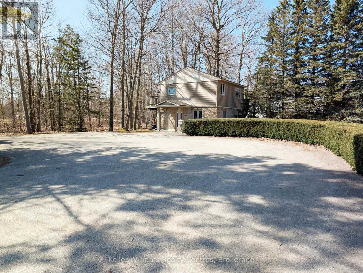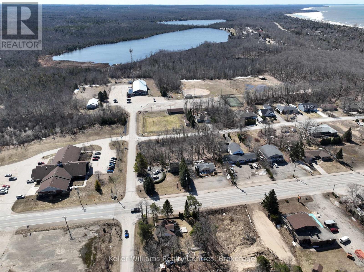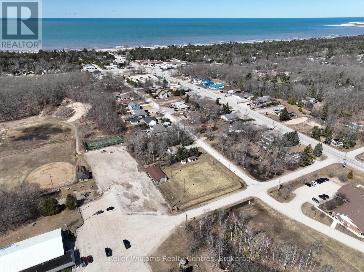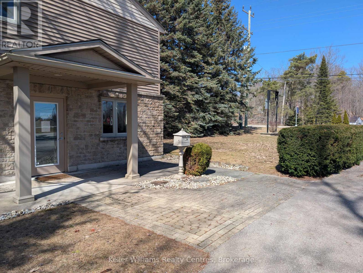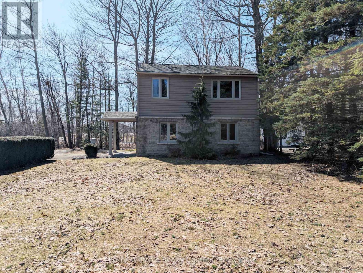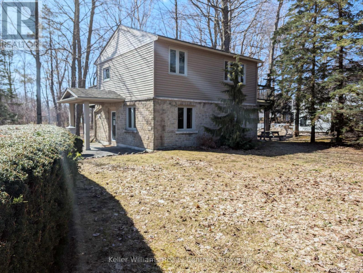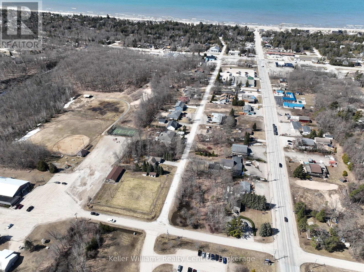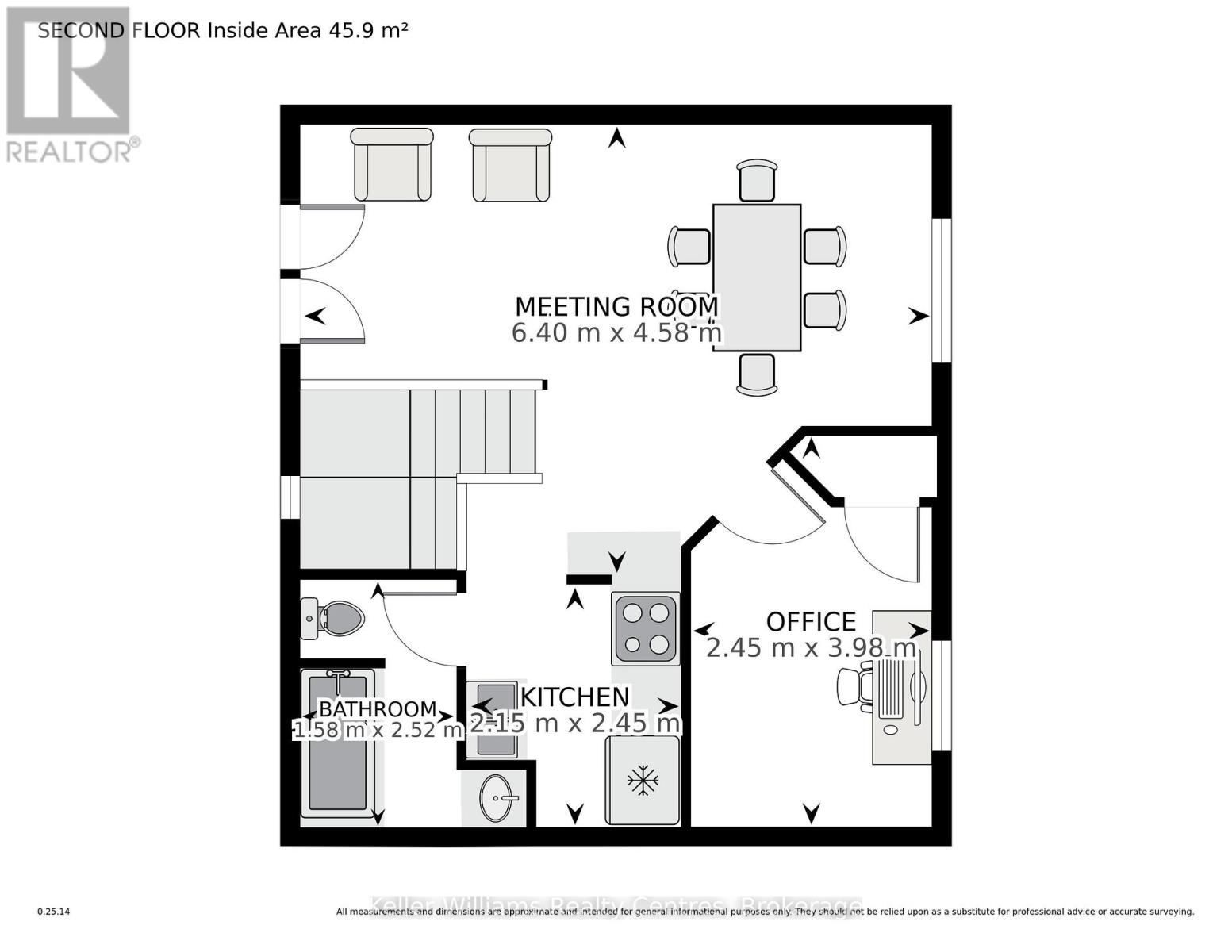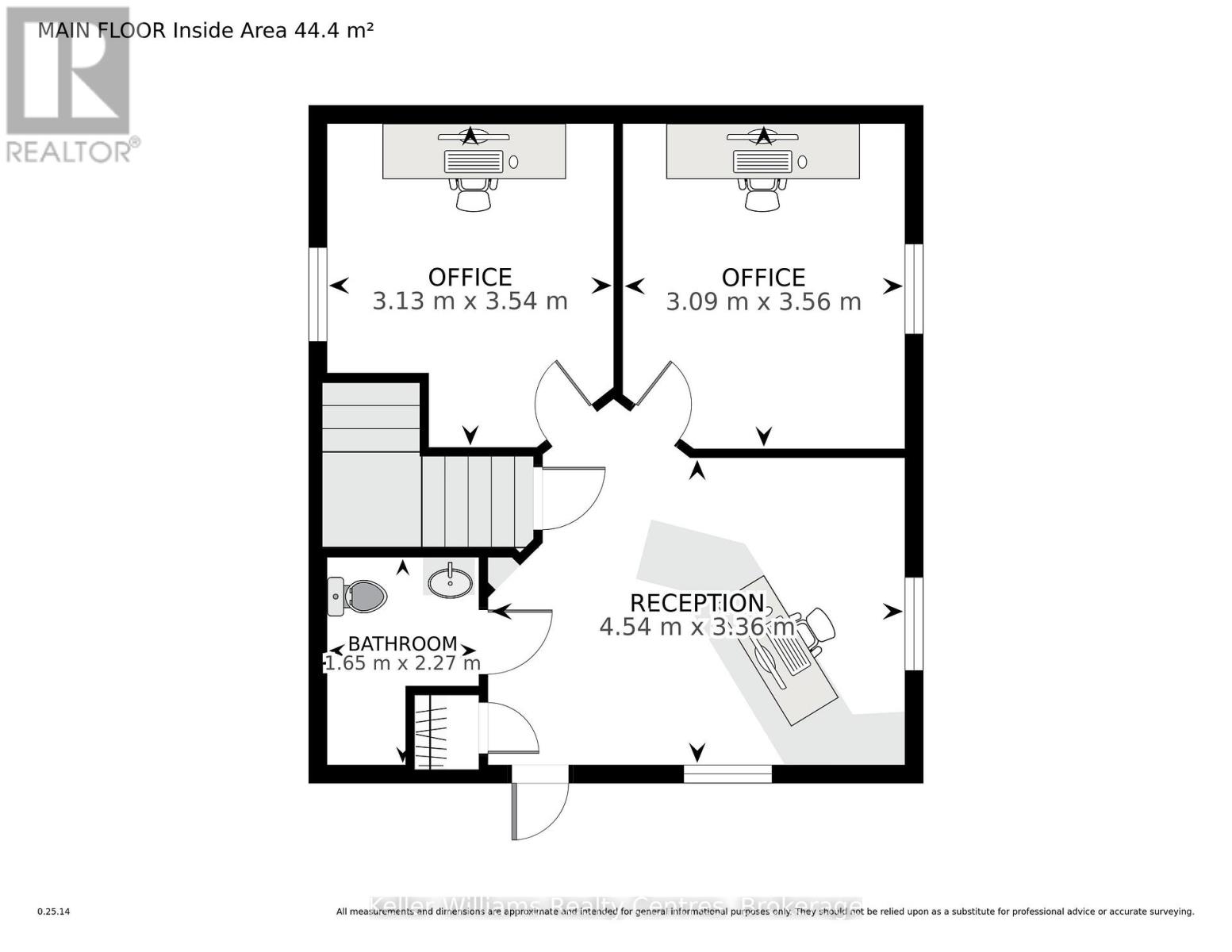660 Main Street South Bruce Peninsula, Ontario N0H 2T0
$595,000
Picture your business thriving in the heart of Sauble Beach, well positioned with perfect curb appeal to be seen on bustling Main Street or use as the perfect home or cottage. This large corner lot, across from the Medical Centre and steps away from the Community Centre featuring a tennis court, ball diamond, nature trails and more. The main floor is currently set up as an office, featuring two versatile rooms that can function as offices or bedrooms, along with a bathroom and living room. Upstairs, imagine the potential of a cozy cottage space, complete with a living room, bathroom, kitchen, and a flexible bedroom or office. Whether you use it for rental income, personal living, or additional business space, the options are limitless. Completely renovated back to the studs in 2008, windows, doors, drywall insulation, siding and a roof less than five years old. The kitchen, the lower cabinet can be removed (hook up for dishwasher) Also, featuring an asphalt driveway, gas furnace, & central A/C. Enjoy Sauble Beach and it's vibrant main street, stunning beach and unforgettable sunsets drawing countless visitors, this property is a perfect mix of functionality and charm. Bring your vision to life this unique Sauble Beach gem is ready to make it happen! (id:42776)
Property Details
| MLS® Number | X11932268 |
| Property Type | Single Family |
| Community Name | South Bruce Peninsula |
| Amenities Near By | Beach, Golf Nearby, Park |
| Parking Space Total | 12 |
| Structure | Deck, Shed |
Building
| Bathroom Total | 2 |
| Bedrooms Above Ground | 3 |
| Bedrooms Total | 3 |
| Amenities | Fireplace(s) |
| Appliances | Furniture, Stove, Refrigerator |
| Construction Style Attachment | Detached |
| Construction Style Other | Seasonal |
| Cooling Type | Central Air Conditioning |
| Exterior Finish | Vinyl Siding |
| Fireplace Present | Yes |
| Foundation Type | Block |
| Half Bath Total | 1 |
| Heating Fuel | Natural Gas |
| Heating Type | Forced Air |
| Stories Total | 2 |
| Size Interior | 0 - 699 Ft2 |
| Type | House |
| Utility Water | Sand Point |
Land
| Acreage | No |
| Land Amenities | Beach, Golf Nearby, Park |
| Sewer | Septic System |
| Size Depth | 127 Ft |
| Size Frontage | 103 Ft ,6 In |
| Size Irregular | 103.5 X 127 Ft |
| Size Total Text | 103.5 X 127 Ft |
| Surface Water | Lake/pond |
| Zoning Description | C1a - Un-serviced General Commercial |
Rooms
| Level | Type | Length | Width | Dimensions |
|---|---|---|---|---|
| Second Level | Family Room | 6.4 m | 4.58 m | 6.4 m x 4.58 m |
| Second Level | Bedroom | 1.58 m | 2.52 m | 1.58 m x 2.52 m |
| Second Level | Kitchen | 2.15 m | 2.45 m | 2.15 m x 2.45 m |
| Second Level | Bedroom | 2.45 m | 3.98 m | 2.45 m x 3.98 m |
| Second Level | Bedroom | 3.09 m | 3.56 m | 3.09 m x 3.56 m |
| Main Level | Bedroom | 3.13 m | 3.54 m | 3.13 m x 3.54 m |
| Main Level | Bathroom | 1.65 m | 2.27 m | 1.65 m x 2.27 m |
| Main Level | Living Room | 4.54 m | 3.36 m | 4.54 m x 3.36 m |
Utilities
| Electricity | Installed |
201 9th St W
Owen Sound, Ontario N4K 3N7
(877) 895-5972
(905) 895-3030
kwrealtycentres.com/
Contact Us
Contact us for more information

