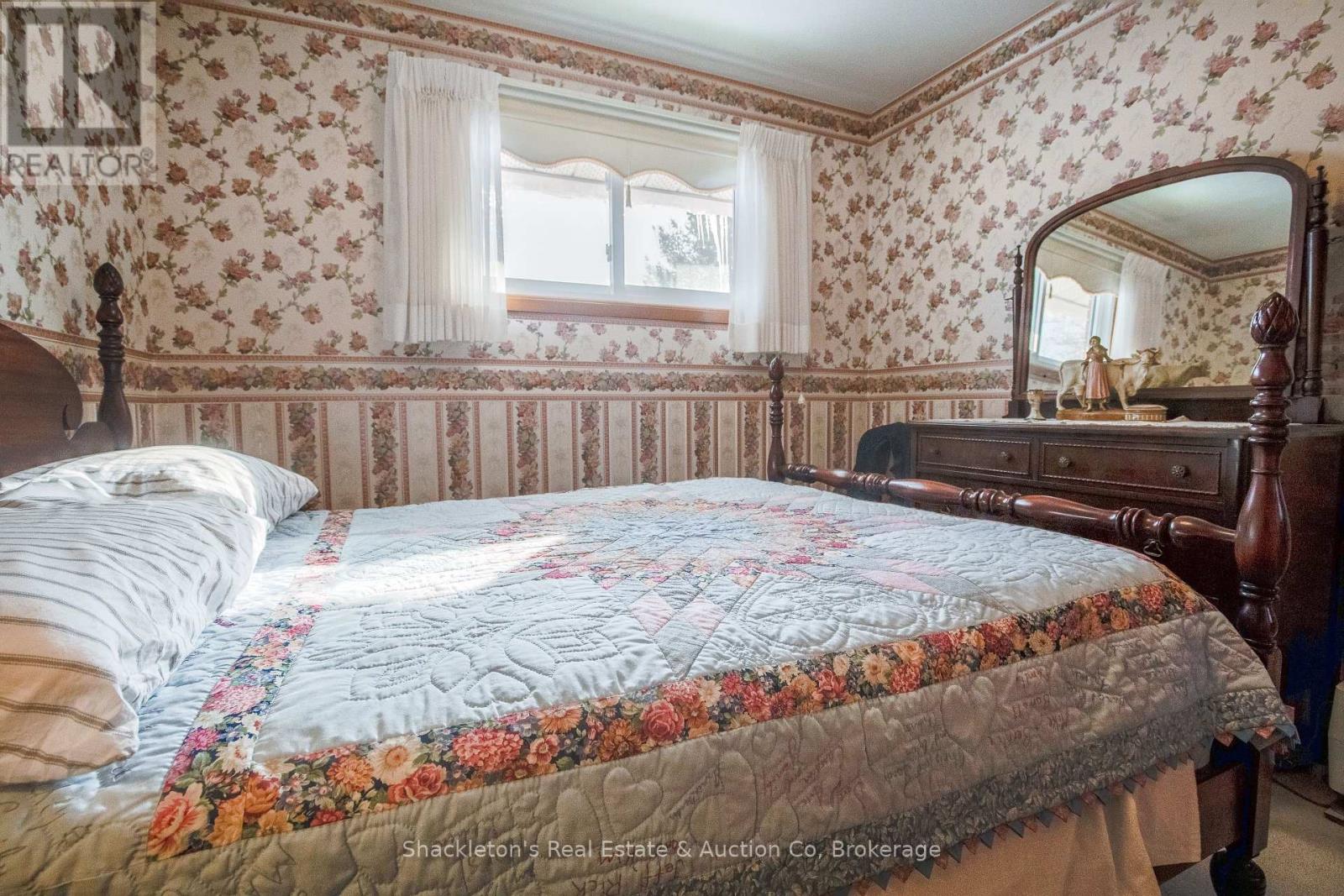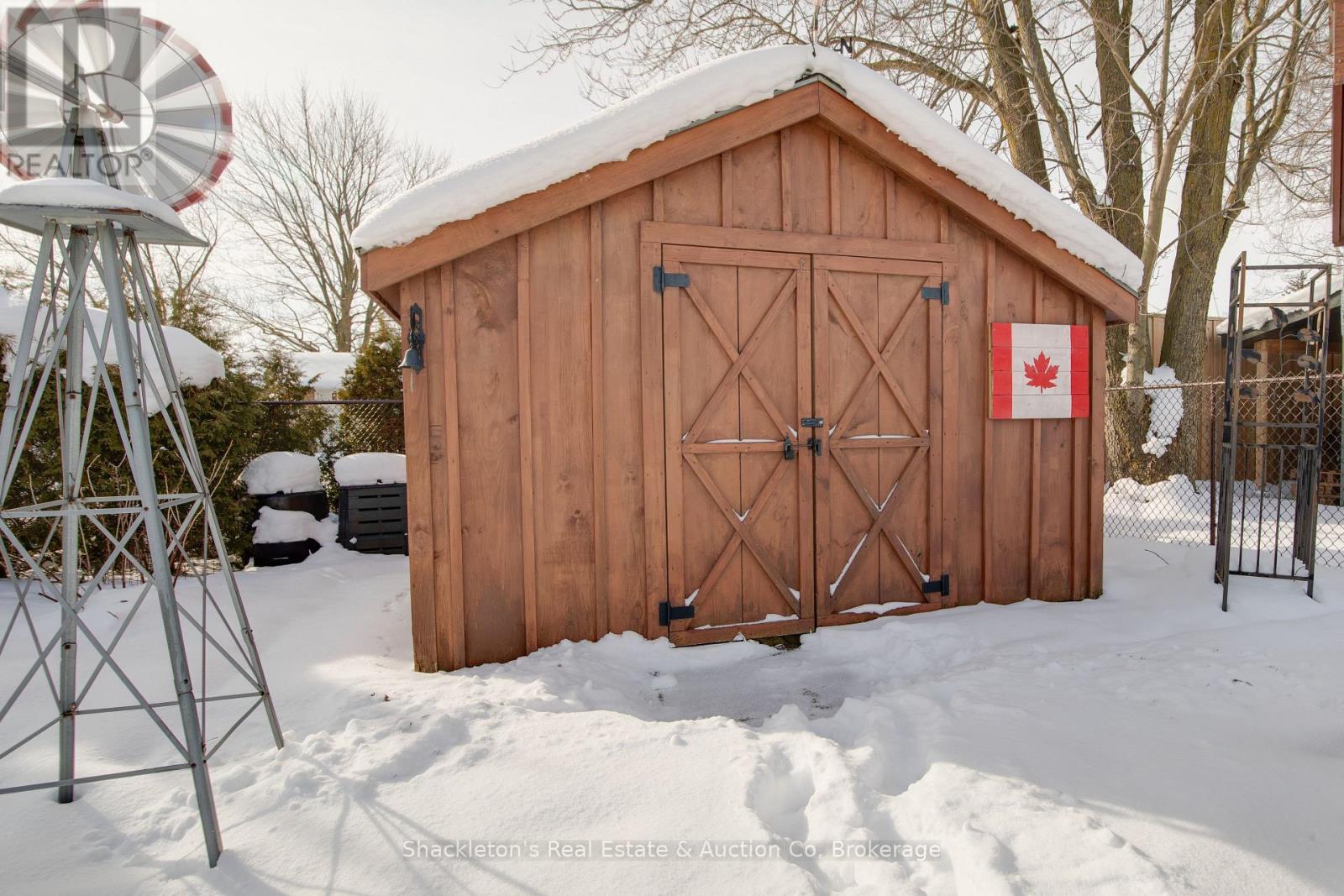73 Redford Crescent Stratford, Ontario N5A 1N9
4 Bedroom
2 Bathroom
Bungalow
Central Air Conditioning
Forced Air
$649,900
Immaculate home maintained by current owners for over 30 years! Prime location close to hospital and elementary schools. Excellent family home with larger than average sized lot or perfect retirement home for one floor living. Finished lower level could easily be adapted to an inlaw suite. This home is in move in condition and has so much to offer! (id:42776)
Property Details
| MLS® Number | X11932066 |
| Property Type | Single Family |
| Community Name | Stratford |
| Amenities Near By | Schools, Place Of Worship |
| Features | Level |
| Parking Space Total | 5 |
Building
| Bathroom Total | 2 |
| Bedrooms Above Ground | 3 |
| Bedrooms Below Ground | 1 |
| Bedrooms Total | 4 |
| Appliances | Water Softener, Dishwasher, Dryer, Freezer, Refrigerator, Storage Shed, Stove, Washer, Water Heater |
| Architectural Style | Bungalow |
| Basement Development | Finished |
| Basement Type | N/a (finished) |
| Construction Style Attachment | Detached |
| Cooling Type | Central Air Conditioning |
| Exterior Finish | Brick Facing |
| Flooring Type | Hardwood |
| Foundation Type | Concrete |
| Heating Fuel | Natural Gas |
| Heating Type | Forced Air |
| Stories Total | 1 |
| Type | House |
| Utility Water | Municipal Water |
Parking
| Attached Garage |
Land
| Acreage | No |
| Fence Type | Fenced Yard |
| Land Amenities | Schools, Place Of Worship |
| Sewer | Sanitary Sewer |
| Size Depth | 134 Ft ,7 In |
| Size Frontage | 66 Ft ,1 In |
| Size Irregular | 66.15 X 134.59 Ft |
| Size Total Text | 66.15 X 134.59 Ft|under 1/2 Acre |
| Zoning Description | R2(1) |
Rooms
| Level | Type | Length | Width | Dimensions |
|---|---|---|---|---|
| Basement | Bathroom | 1.98 m | 2.16 m | 1.98 m x 2.16 m |
| Basement | Other | 3.5 m | 3.04 m | 3.5 m x 3.04 m |
| Basement | Other | 3.44 m | 5.64 m | 3.44 m x 5.64 m |
| Basement | Bedroom | 3.38 m | 3.66 m | 3.38 m x 3.66 m |
| Main Level | Living Room | 7.12 m | 3.52 m | 7.12 m x 3.52 m |
| Main Level | Bathroom | 2.29 m | 2.32 m | 2.29 m x 2.32 m |
| Main Level | Dining Room | 2.92 m | 3.03 m | 2.92 m x 3.03 m |
| Main Level | Kitchen | 5.02 m | 2.64 m | 5.02 m x 2.64 m |
| Main Level | Eating Area | 2.32 m | 2.59 m | 2.32 m x 2.59 m |
| Main Level | Bedroom | 3.67 m | 2.99 m | 3.67 m x 2.99 m |
| Main Level | Primary Bedroom | 3.66 m | 3.98 m | 3.66 m x 3.98 m |
| Main Level | Bedroom | 3.34 m | 2.63 m | 3.34 m x 2.63 m |
Utilities
| Cable | Available |
| Sewer | Installed |
https://www.realtor.ca/real-estate/27821720/73-redford-crescent-stratford-stratford

Shackleton's Real Estate & Auction Co
R.r.2 (3715 Perth Rd 113)
Stratford, Ontario N5A 6S3
R.r.2 (3715 Perth Rd 113)
Stratford, Ontario N5A 6S3
(519) 271-2646
(519) 271-8741
www.shackletons.com/
Contact Us
Contact us for more information










































