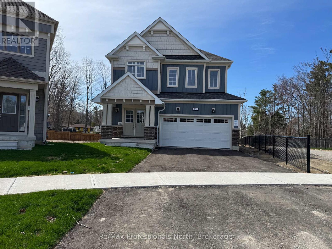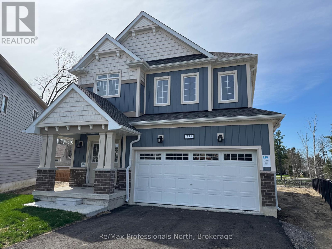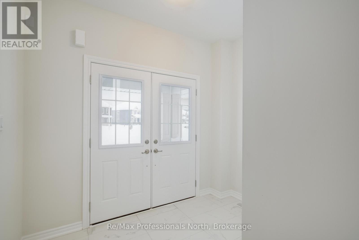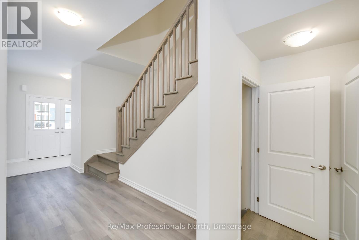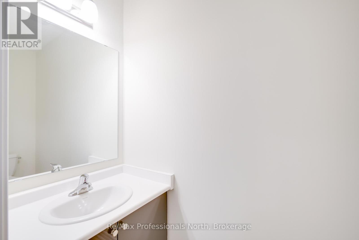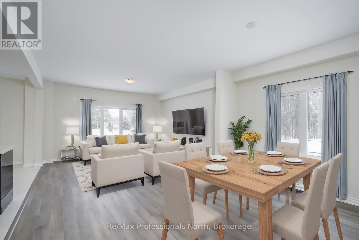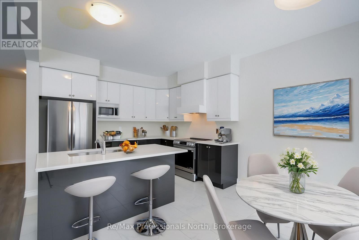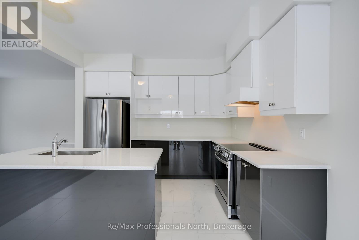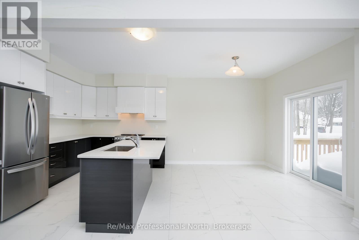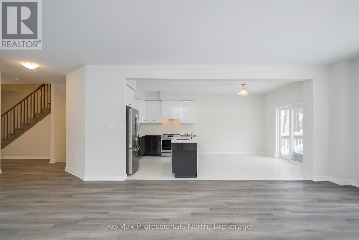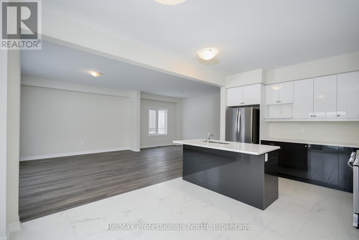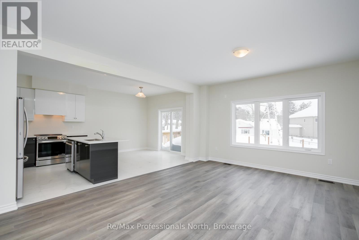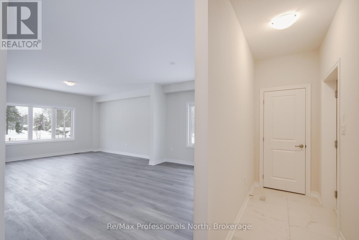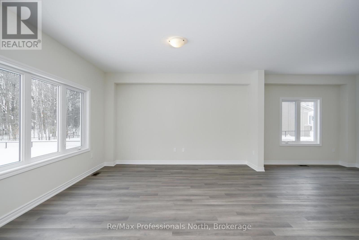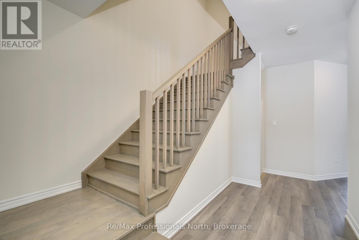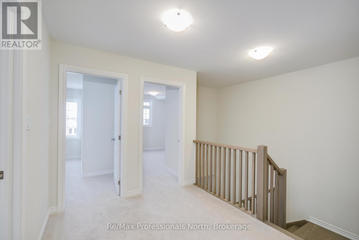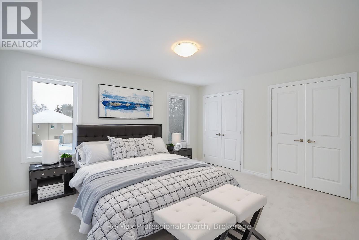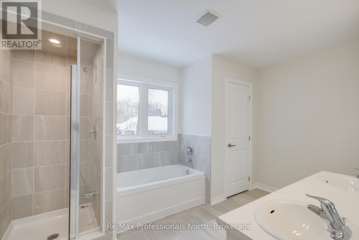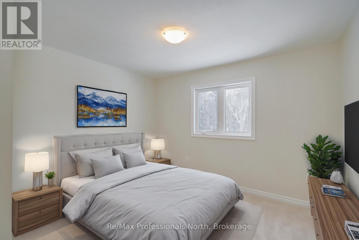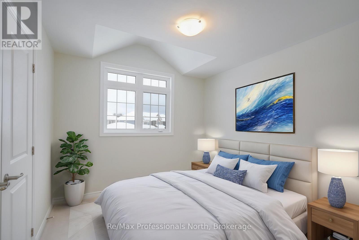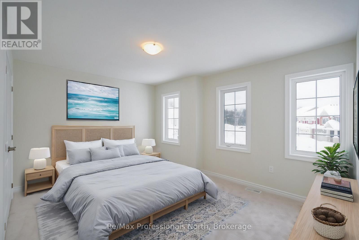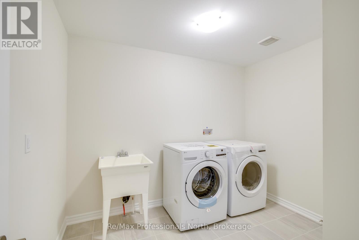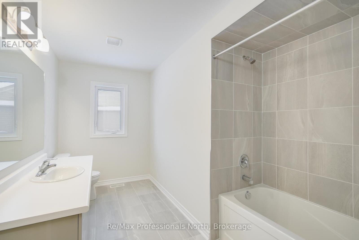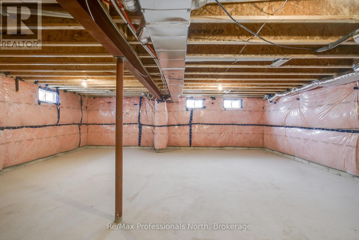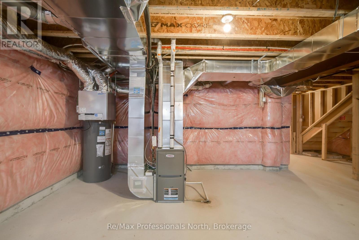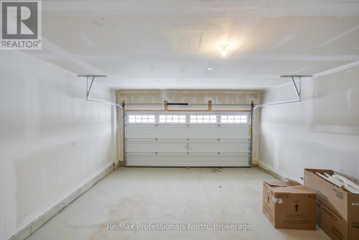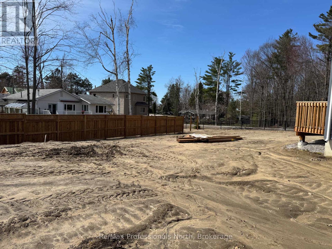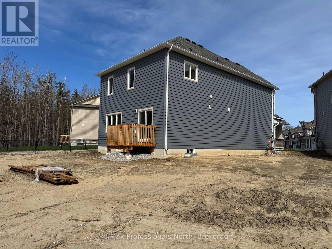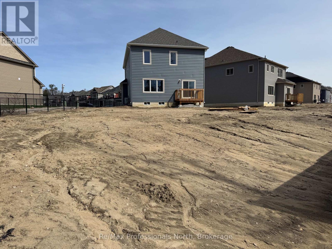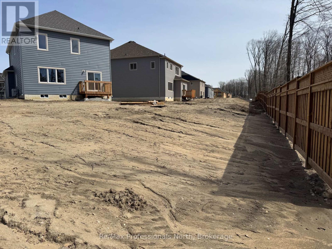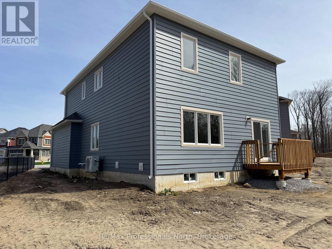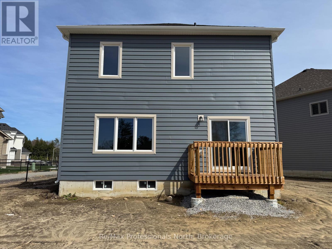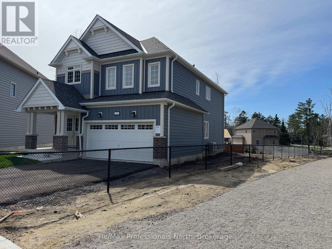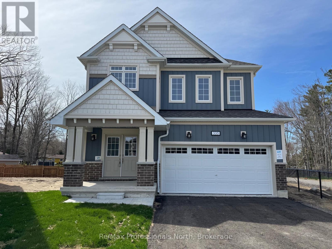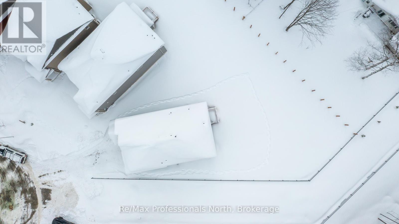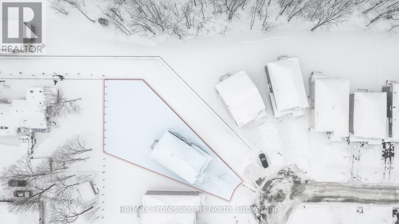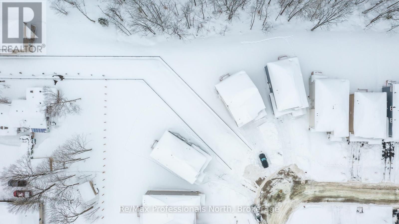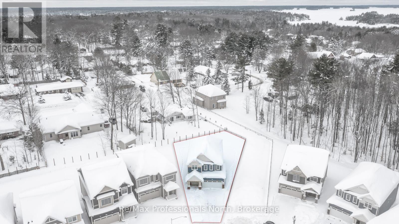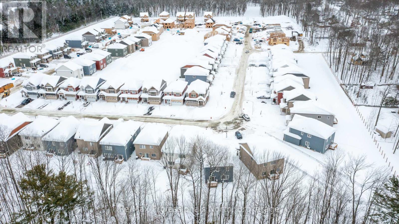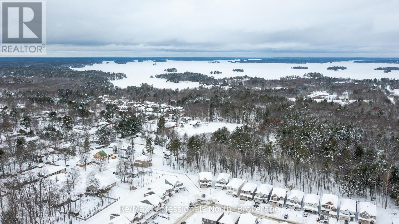335 Beechwood Forest Lane Gravenhurst, Ontario P1P 0H8
$850,000
Welcome to the Cedars at Brydon bay, a new subdivision in lovely Gravenhurst the Gateway to Muskoka! This newly constructed Muskoka 6 model has 4 spacious bedrooms, 2.5 bathrooms and offers over 2,327 sq. ft. of finished living space, with an additional full height unfinished basement ready for your customization. The main floor features a spacious open-concept design with soaring 9 foot ceilings throughout, creating a bright and spacious atmosphere. The large kitchen is clean and crisp, complete with a central island, stainless steel appliances, and quartz countertops. The adjoining eat-in kitchen area opens onto a deck, perfect for access to outdoor entertaining space. A convenient powder room completes the main level. Upstairs boasts four generously sized bedrooms, including the luxurious primary suite. The primary suite includes two closets as well as a spa-like 5 pc ensuite bathroom with a separate glass-enclosed shower, soaker tub, and double vanity. The upper level also includes a laundry room for added convenience and a large 4-piece bathroom. This home offers a tranquil retreat for your family with an oversized backyard easy to host social gatherings . This home is ideally located close to Taboo Resort and Golf Course, Muskoka Beach, as well as a variety of restaurants and town amenities. Don't miss the chance to own this move-in-ready new build in the heart of Muskoka - perfect for families, nature lovers, and anyone seeking a blend of luxury and convenience! (id:42776)
Property Details
| MLS® Number | X11931893 |
| Property Type | Single Family |
| Community Name | Muskoka (S) |
| Amenities Near By | Schools, Beach |
| Community Features | School Bus |
| Equipment Type | Water Heater - Gas |
| Features | Wooded Area, Open Space, Level, Sump Pump |
| Parking Space Total | 6 |
| Rental Equipment Type | Water Heater - Gas |
| Structure | Porch |
Building
| Bathroom Total | 3 |
| Bedrooms Above Ground | 4 |
| Bedrooms Total | 4 |
| Age | 0 To 5 Years |
| Appliances | Water Heater, Dishwasher, Dryer, Stove, Washer, Refrigerator |
| Basement Development | Unfinished |
| Basement Type | Full (unfinished) |
| Construction Style Attachment | Detached |
| Cooling Type | Central Air Conditioning, Air Exchanger |
| Exterior Finish | Brick Facing, Vinyl Siding |
| Flooring Type | Tile, Laminate |
| Foundation Type | Concrete |
| Half Bath Total | 1 |
| Heating Fuel | Natural Gas |
| Heating Type | Forced Air |
| Stories Total | 2 |
| Size Interior | 2,000 - 2,500 Ft2 |
| Type | House |
| Utility Water | Municipal Water |
Parking
| Attached Garage |
Land
| Acreage | No |
| Land Amenities | Schools, Beach |
| Sewer | Sanitary Sewer |
| Size Depth | 132 Ft |
| Size Frontage | 27 Ft ,1 In |
| Size Irregular | 27.1 X 132 Ft ; 27.1x132.1x41.6x82.1 |
| Size Total Text | 27.1 X 132 Ft ; 27.1x132.1x41.6x82.1|under 1/2 Acre |
| Zoning Description | R-1 |
Rooms
| Level | Type | Length | Width | Dimensions |
|---|---|---|---|---|
| Second Level | Primary Bedroom | 4.5 m | 3 m | 4.5 m x 3 m |
| Second Level | Bedroom 2 | 3 m | 3.51 m | 3 m x 3.51 m |
| Second Level | Bedroom 3 | 4.27 m | 3.43 m | 4.27 m x 3.43 m |
| Second Level | Bedroom 4 | 2.97 m | 3.35 m | 2.97 m x 3.35 m |
| Second Level | Laundry Room | Measurements not available | ||
| Ground Level | Kitchen | 3.56 m | 2.74 m | 3.56 m x 2.74 m |
| Ground Level | Eating Area | Measurements not available | ||
| Ground Level | Dining Room | 3.56 m | 3.12 m | 3.56 m x 3.12 m |
| Ground Level | Great Room | 4.52 m | 4.34 m | 4.52 m x 4.34 m |
Utilities
| Cable | Installed |
| Sewer | Installed |
395 Muskoka Road S
Gravenhurst, Ontario P1P 1J4
(705) 687-2243
(800) 783-4657
Contact Us
Contact us for more information

