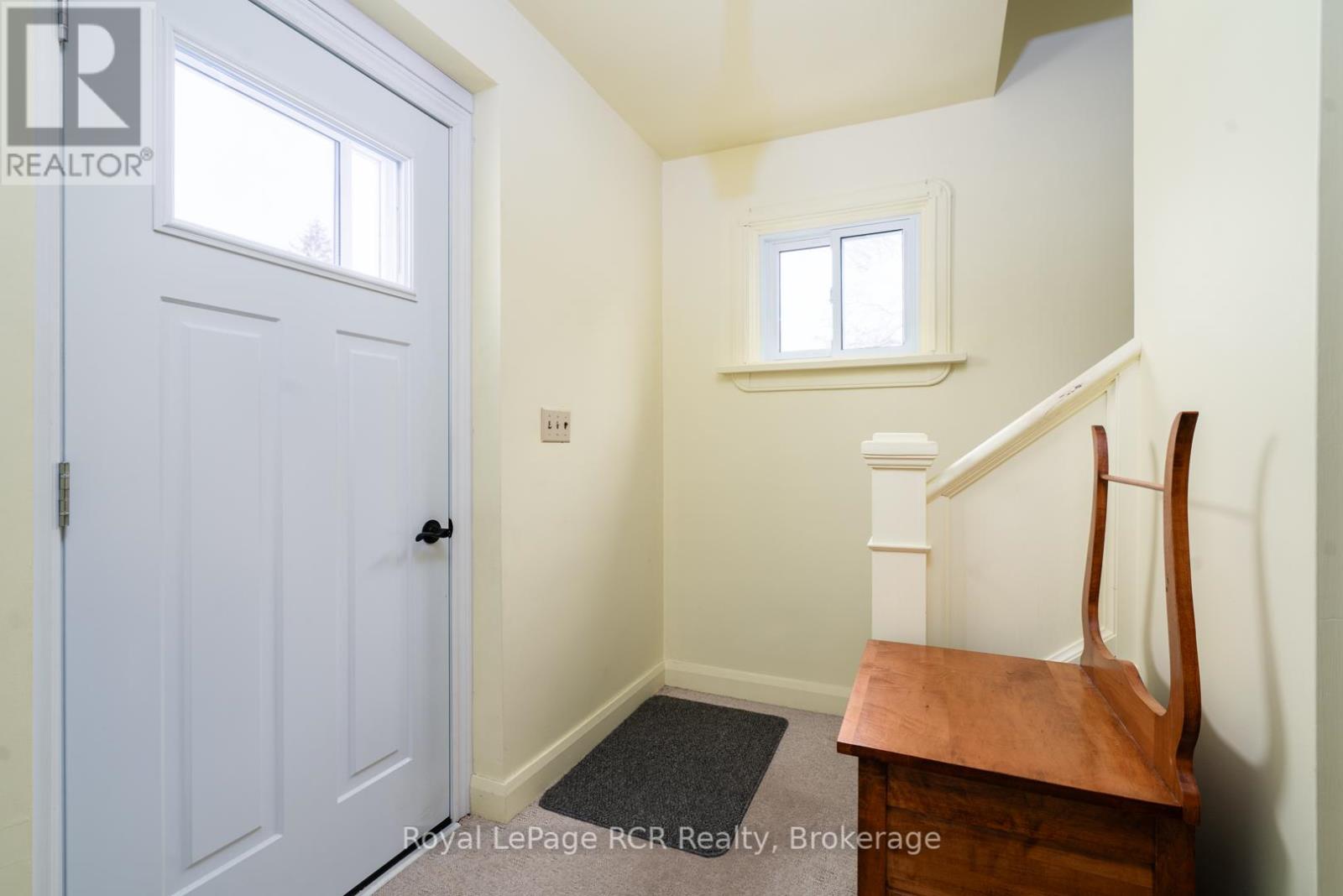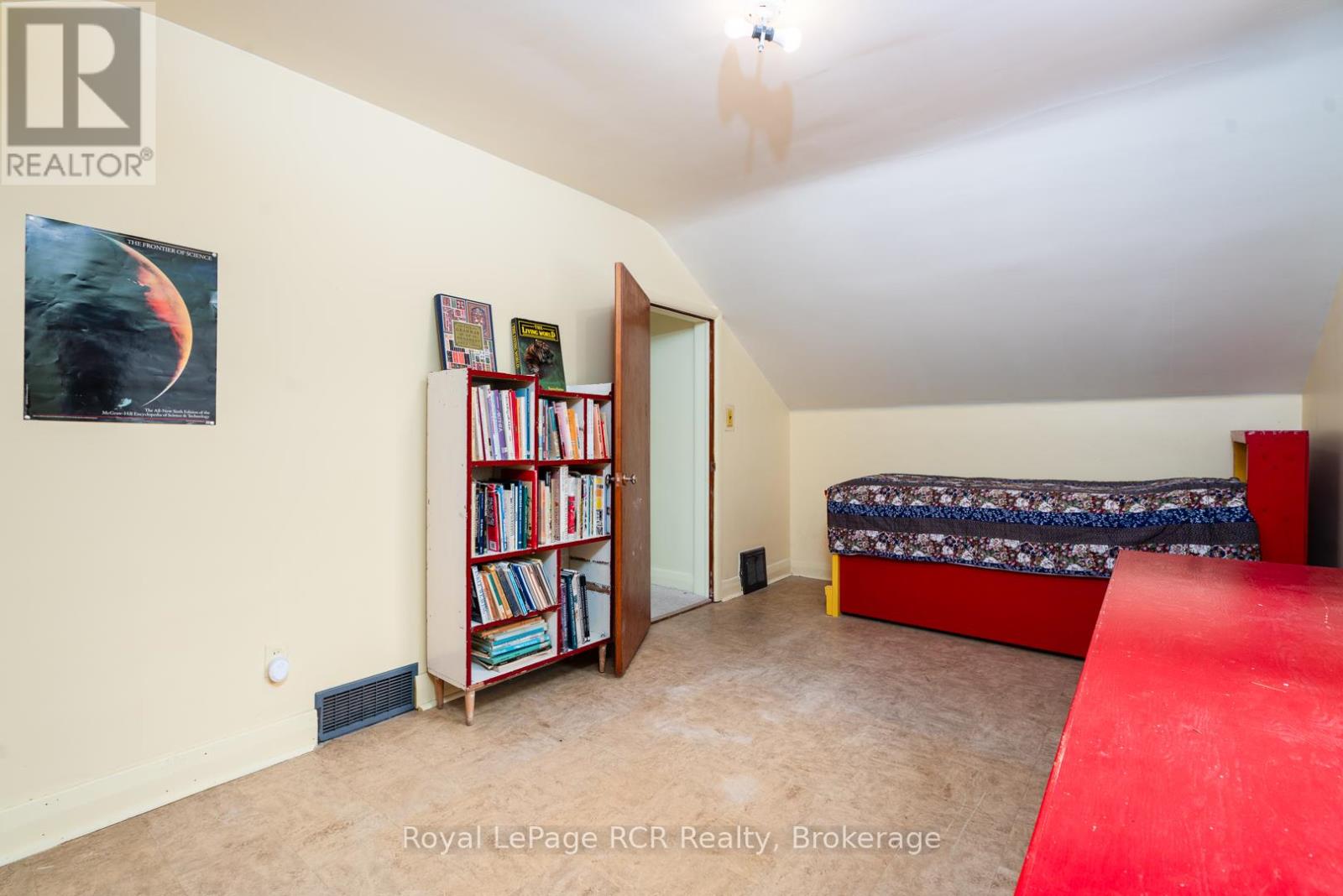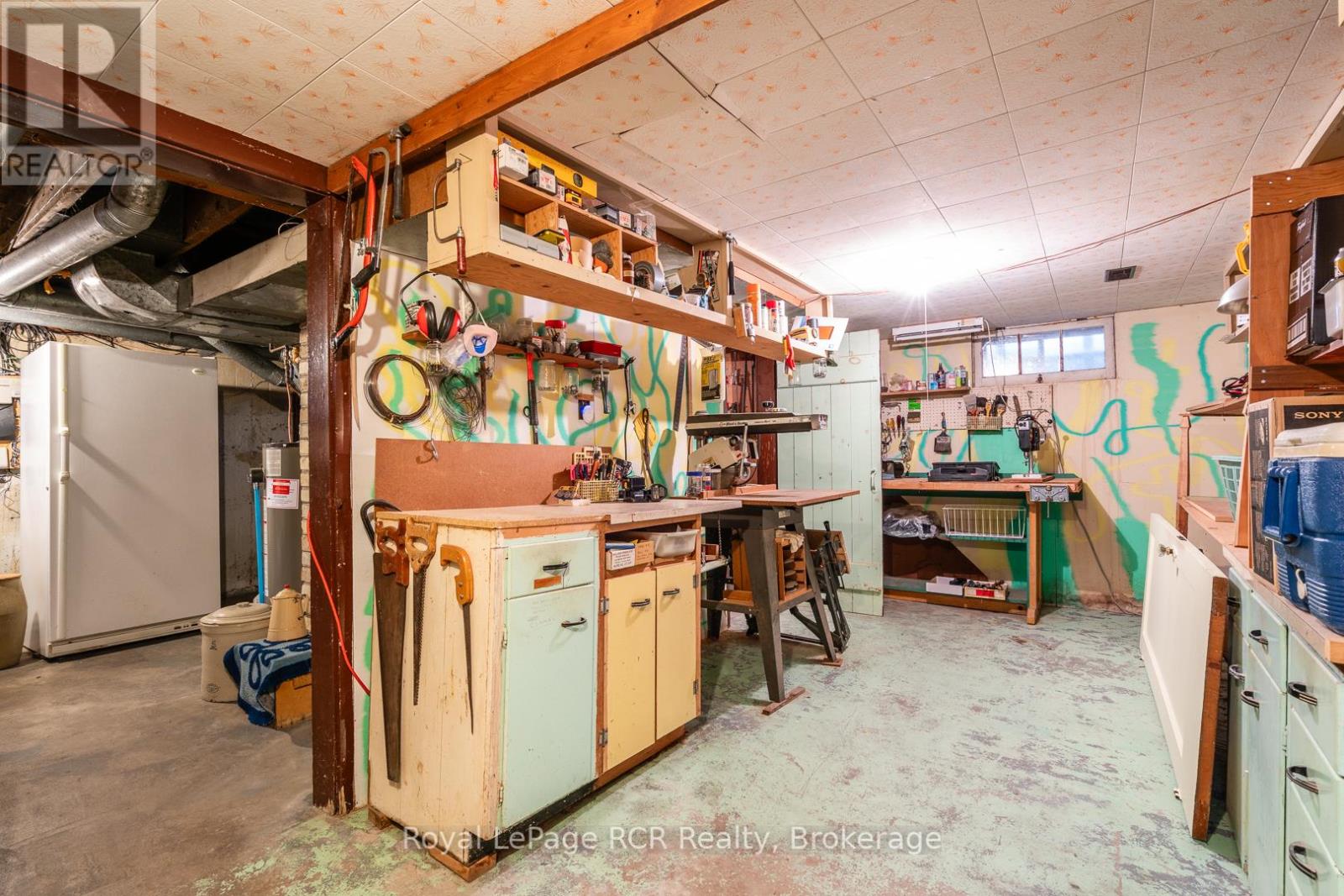83 7th Street Hanover, Ontario N4N 1G3
$374,900
Discover this 4-bedroom home nestled on a picturesque ravine lot, just a short stroll from the river trails and downtown, an ideal setting for family living. There is a spacious living room and bright eat-in kitchen, bathed in natural light from the windows and sliding door, showcasing views of the expansive backyard and forest. With original wood flooring and trim, this home is brimming with character, ready for your personal touch and decor upgrades. Lower level with large workshop, storage room and utility room including laundry. Attic with lots of storage room. Additional features include a carport, electric car charging station, paved driveway, poured foundation, appliance package and a handy garden shed. Don't miss the opportunity to make this affordable and spacious home your own! (id:42776)
Property Details
| MLS® Number | X11931218 |
| Property Type | Single Family |
| Community Name | Hanover |
| Equipment Type | Water Heater |
| Features | Wooded Area, Guest Suite |
| Parking Space Total | 2 |
| Rental Equipment Type | Water Heater |
| Structure | Shed |
Building
| Bathroom Total | 1 |
| Bedrooms Above Ground | 4 |
| Bedrooms Total | 4 |
| Appliances | Garburator, Dryer, Freezer, Furniture, Refrigerator, Stove, Washer |
| Basement Development | Unfinished |
| Basement Type | N/a (unfinished) |
| Construction Style Attachment | Detached |
| Exterior Finish | Vinyl Siding |
| Foundation Type | Poured Concrete |
| Heating Fuel | Natural Gas |
| Heating Type | Forced Air |
| Stories Total | 2 |
| Size Interior | 1,500 - 2,000 Ft2 |
| Type | House |
| Utility Water | Municipal Water |
Parking
| Carport |
Land
| Acreage | No |
| Landscape Features | Landscaped |
| Sewer | Sanitary Sewer |
| Size Depth | 117 Ft |
| Size Frontage | 52 Ft |
| Size Irregular | 52 X 117 Ft |
| Size Total Text | 52 X 117 Ft |
| Surface Water | River/stream |
| Zoning Description | R1 |
Rooms
| Level | Type | Length | Width | Dimensions |
|---|---|---|---|---|
| Second Level | Bedroom | 5.8 m | 2.89 m | 5.8 m x 2.89 m |
| Second Level | Bedroom 2 | 4.26 m | 3.14 m | 4.26 m x 3.14 m |
| Second Level | Bedroom 3 | 4.21 m | 3.82 m | 4.21 m x 3.82 m |
| Second Level | Bedroom 4 | 3.21 m | 2.93 m | 3.21 m x 2.93 m |
| Second Level | Bathroom | 2.52 m | 1.5 m | 2.52 m x 1.5 m |
| Basement | Utility Room | 4.57 m | 4.11 m | 4.57 m x 4.11 m |
| Basement | Other | 4.11 m | 2.31 m | 4.11 m x 2.31 m |
| Basement | Workshop | 6.96 m | 2.94 m | 6.96 m x 2.94 m |
| Main Level | Kitchen | 3.51 m | 2.72 m | 3.51 m x 2.72 m |
| Main Level | Dining Room | 5.78 m | 2.88 m | 5.78 m x 2.88 m |
| Main Level | Living Room | 7.17 m | 4.1 m | 7.17 m x 4.1 m |
| Main Level | Foyer | 2.78 m | 2.37 m | 2.78 m x 2.37 m |
https://www.realtor.ca/real-estate/27820078/83-7th-street-hanover-hanover

425 10th St,
Hanover, Ontario N4N 1P8
(519) 364-7370
(519) 364-2363
royallepagercr.com/

425 10th St,
Hanover, Ontario N4N 1P8
(519) 364-7370
(519) 364-2363
royallepagercr.com/
Contact Us
Contact us for more information










































