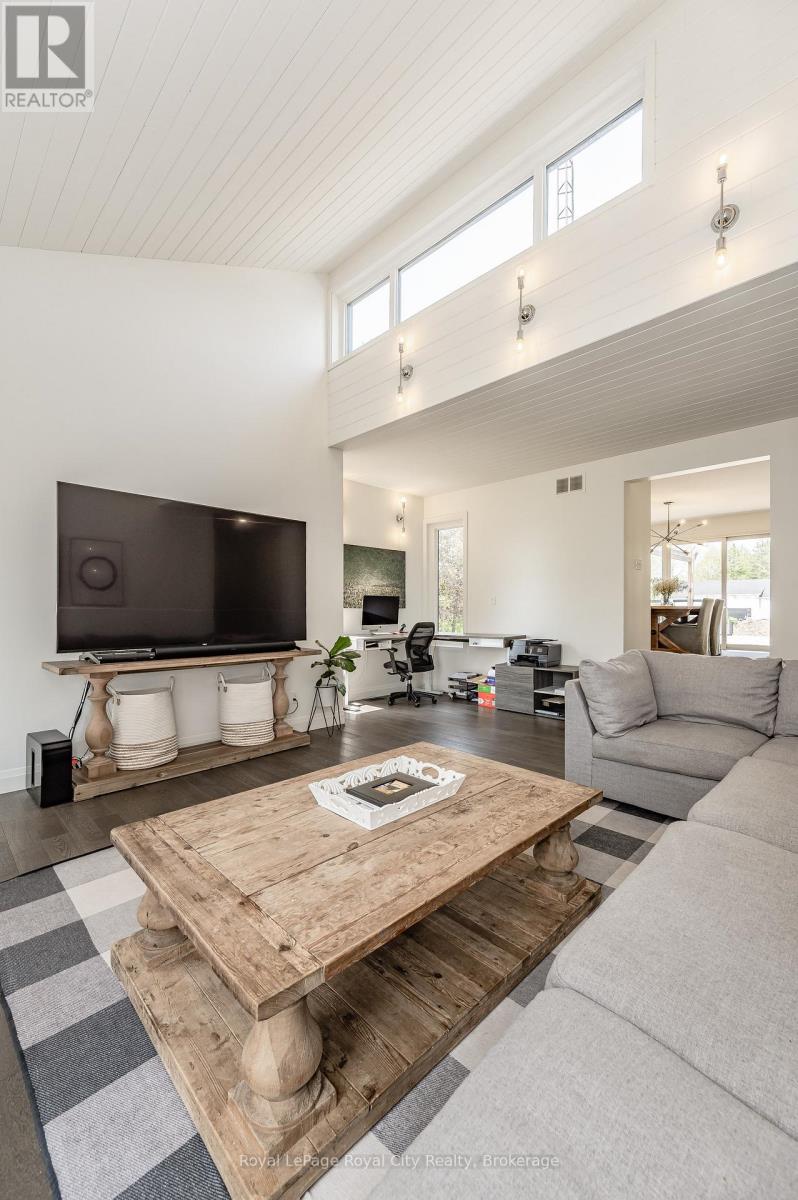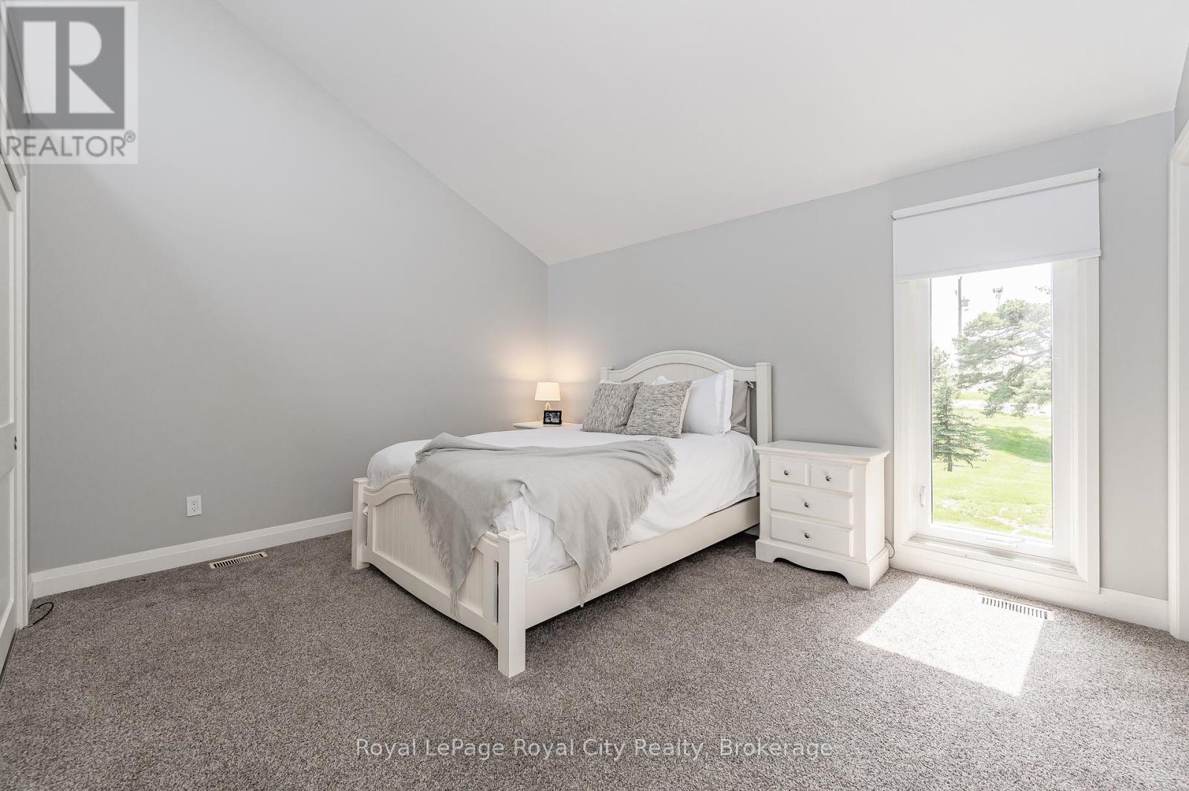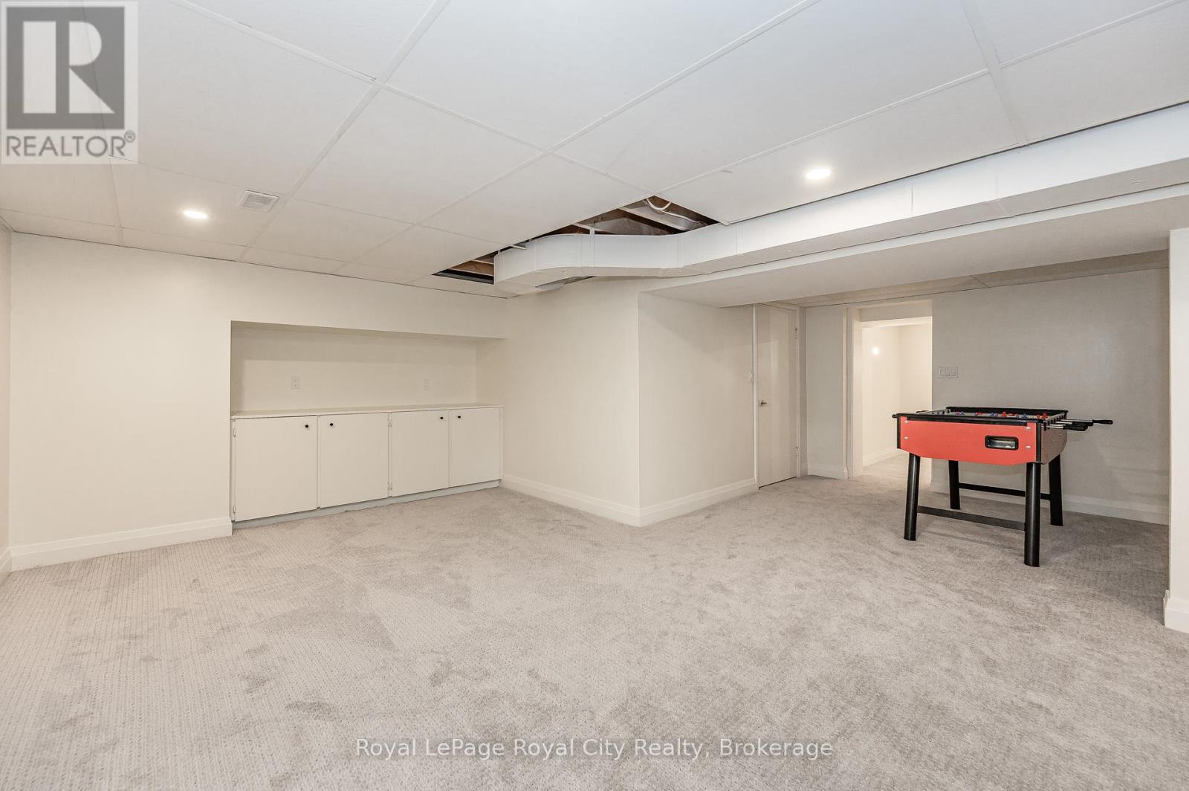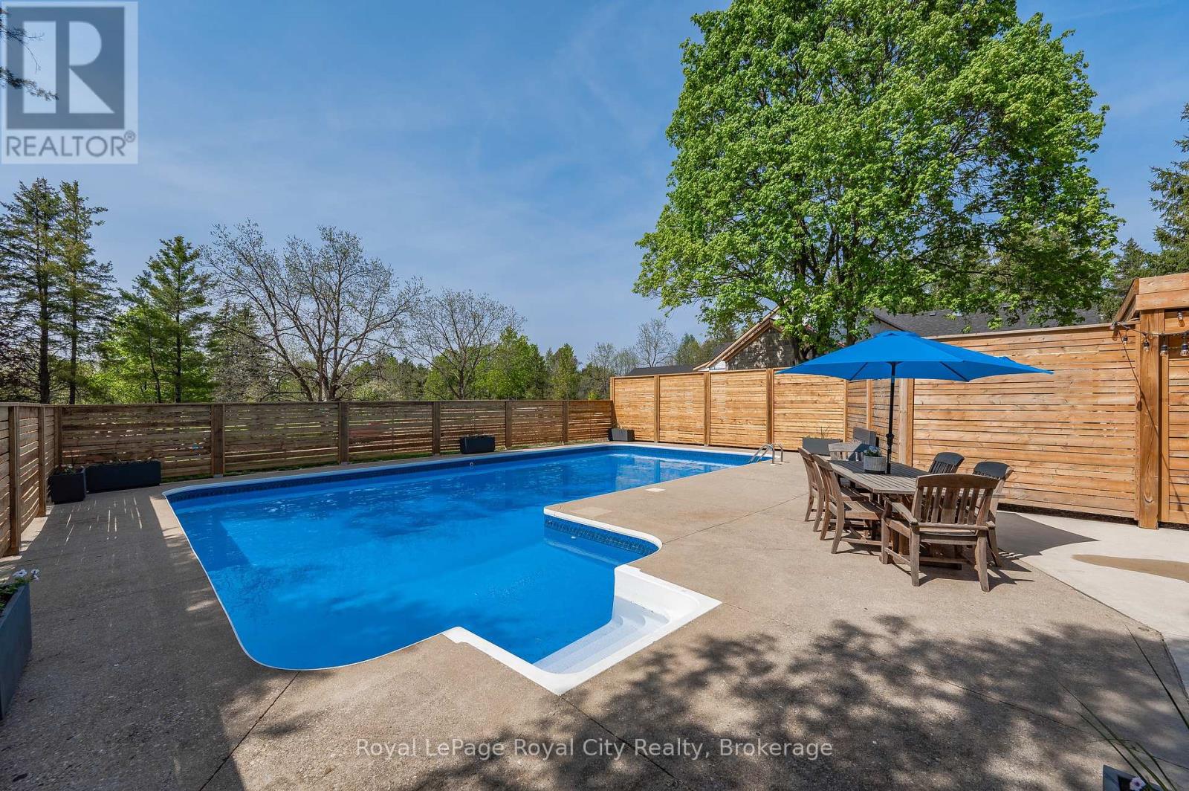11 Farnham Road Puslinch, Ontario N0B 2J0
$1,599,000
Your Countryside Escape: Serenity Meets Modern Comfort.This charming 4-bed, 2.5-bath bungalow on a picturesque 1-acre lot just seconds from Guelph is the perfect retreat for those seeking space, style, and tranquility.A Kitchen Designed to Impress:The heart of this home is its stunning kitchen, featuring quartz countertops, pull-out pantry cabinets, deep drawers, and a spacious island with extra storage. Perfect for everyday meals or hosting gatherings, this space blends beauty and functionality.Room for Every Moment:The sunken family room offers cozy nights by the fireplace and seamless access to an expansive deck for summer entertaining. Whether you're enjoying quiet evenings or lively get-togethers, this home is designed for every seasonThe ""west side"" of the home is dedicated to comfort, featuring a peaceful primary suite with a 4-piece ensuite and double closets. A second bedroom and convenient 2-piece bath complete this side of the house. On the opposite side, youll find the third and fourth bedrooms, along with a beautifully updated 4-piece bathroom, offering privacy and space for family or guests.More Room to Enjoy:The finished basement is ideal for recreation, hobbies, or extra living space, with a large laundry room to keep things organized. A detached 2-car garage and two connected but hidden shipping containers add practical storage or workspace options.Outdoor Bliss: Cool off in the saltwater pool, host summer barbecues, or gather around the fire pit for stargazing and s'mores. This outdoor oasis is the perfect complement to the serene surroundings.The Best of Both Worlds Combining countryside peace with modern convenience, this home offers everything you need just a short drive from the city. Dont miss your chance to experience this rare property. (id:42776)
Property Details
| MLS® Number | X11936238 |
| Property Type | Single Family |
| Community Name | Rural Puslinch |
| Amenities Near By | Park, Place Of Worship |
| Parking Space Total | 10 |
| Pool Type | Inground Pool |
| Structure | Deck, Porch |
Building
| Bathroom Total | 3 |
| Bedrooms Above Ground | 4 |
| Bedrooms Total | 4 |
| Amenities | Fireplace(s) |
| Appliances | Water Softener, Garage Door Opener Remote(s) |
| Architectural Style | Bungalow |
| Basement Development | Finished |
| Basement Type | Full (finished) |
| Construction Style Attachment | Detached |
| Cooling Type | Central Air Conditioning |
| Exterior Finish | Wood |
| Fire Protection | Smoke Detectors |
| Fireplace Present | Yes |
| Fireplace Total | 1 |
| Fixture | Tv Antenna |
| Foundation Type | Concrete |
| Half Bath Total | 1 |
| Heating Fuel | Natural Gas |
| Heating Type | Forced Air |
| Stories Total | 1 |
| Size Interior | 2,000 - 2,500 Ft2 |
| Type | House |
Parking
| Detached Garage |
Land
| Acreage | No |
| Land Amenities | Park, Place Of Worship |
| Sewer | Septic System |
| Size Depth | 266 Ft |
| Size Frontage | 169 Ft |
| Size Irregular | 169 X 266 Ft |
| Size Total Text | 169 X 266 Ft|1/2 - 1.99 Acres |
| Zoning Description | Agricultural |
Rooms
| Level | Type | Length | Width | Dimensions |
|---|---|---|---|---|
| Basement | Recreational, Games Room | 7.92 m | 6.63 m | 7.92 m x 6.63 m |
| Basement | Recreational, Games Room | 6.32 m | 10.26 m | 6.32 m x 10.26 m |
| Main Level | Living Room | 6.45 m | 5.41 m | 6.45 m x 5.41 m |
| Main Level | Bathroom | 1.27 m | 1.63 m | 1.27 m x 1.63 m |
| Main Level | Bathroom | 3.12 m | 1.96 m | 3.12 m x 1.96 m |
| Main Level | Other | 3.2 m | 2.31 m | 3.2 m x 2.31 m |
| Main Level | Bedroom | 4.17 m | 3.1 m | 4.17 m x 3.1 m |
| Main Level | Bedroom | 3.33 m | 3.73 m | 3.33 m x 3.73 m |
| Main Level | Bedroom | 3.45 m | 3.68 m | 3.45 m x 3.68 m |
| Main Level | Primary Bedroom | 4.22 m | 4.27 m | 4.22 m x 4.27 m |
| Main Level | Dining Room | 4.57 m | 3.28 m | 4.57 m x 3.28 m |
| Main Level | Kitchen | 4.47 m | 6.63 m | 4.47 m x 6.63 m |
Utilities
| Cable | Available |
https://www.realtor.ca/real-estate/27831793/11-farnham-road-puslinch-rural-puslinch

30 Edinburgh Road North
Guelph, Ontario N1H 7J1
(519) 824-9050
(519) 824-5183
www.royalcity.com/
Contact Us
Contact us for more information






























