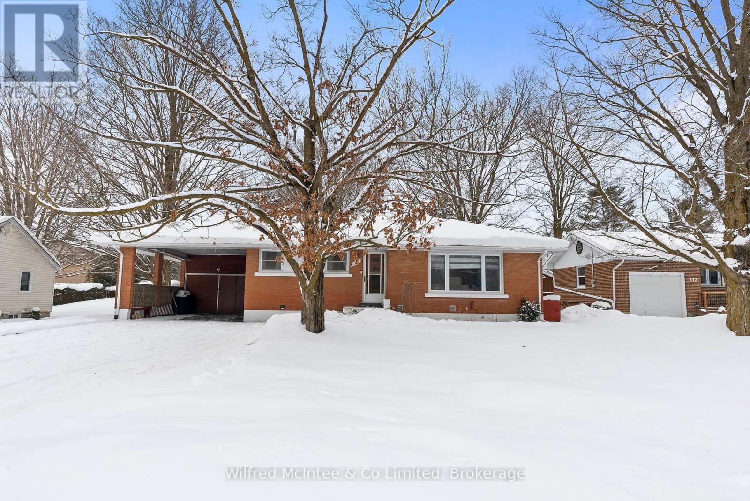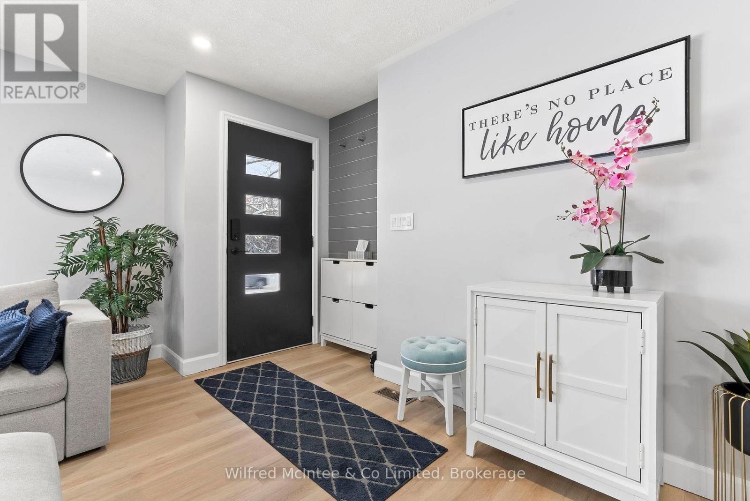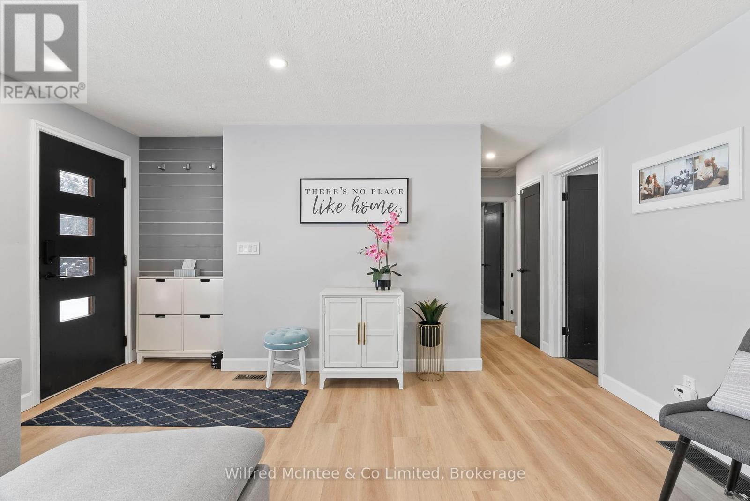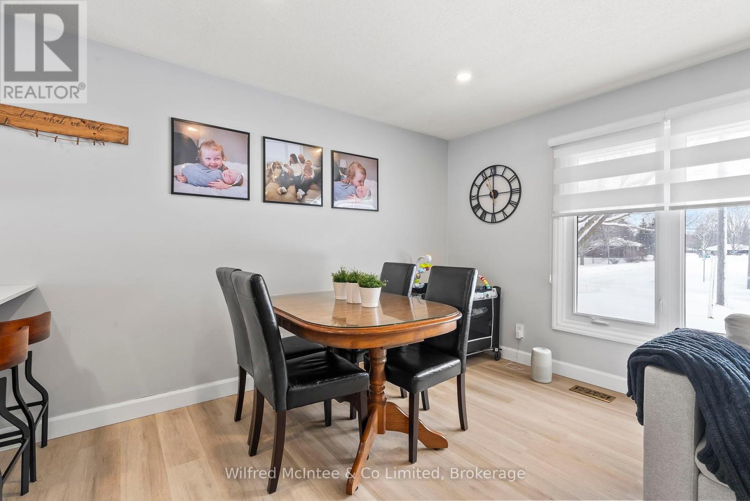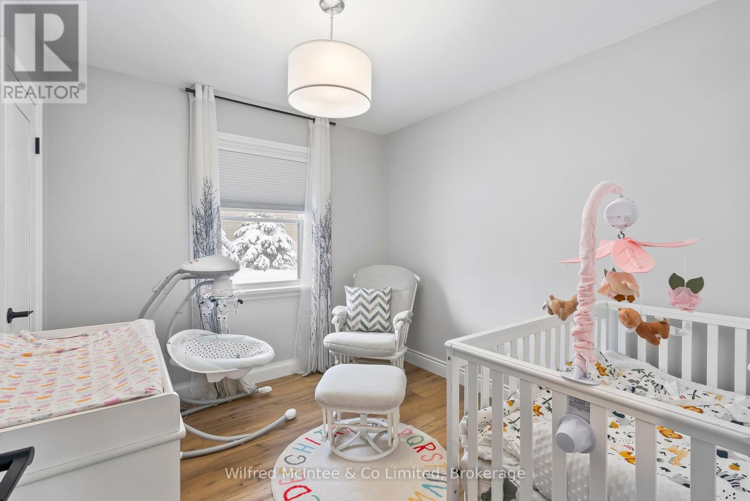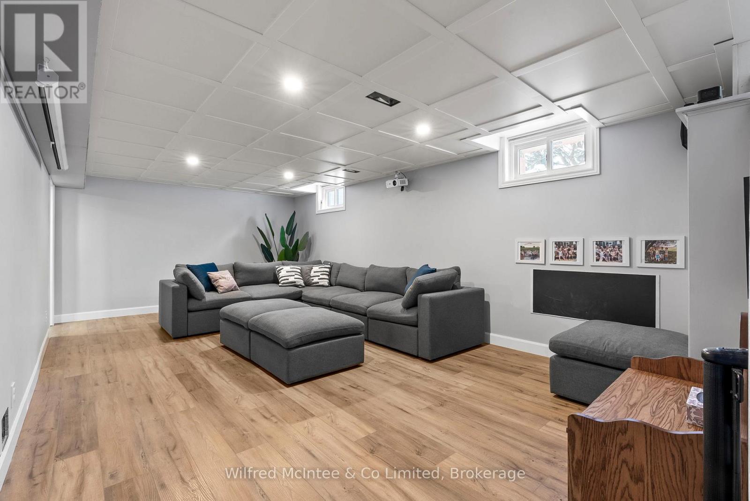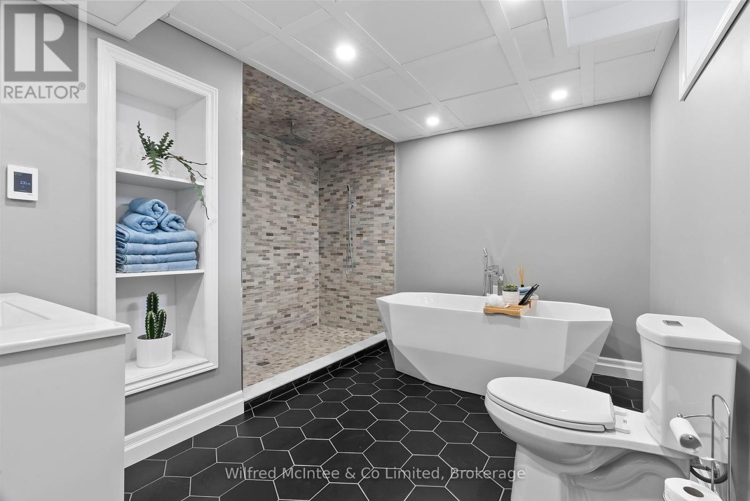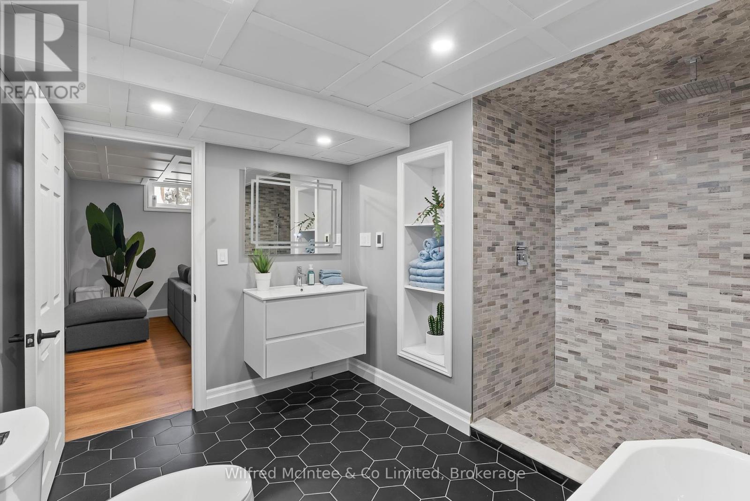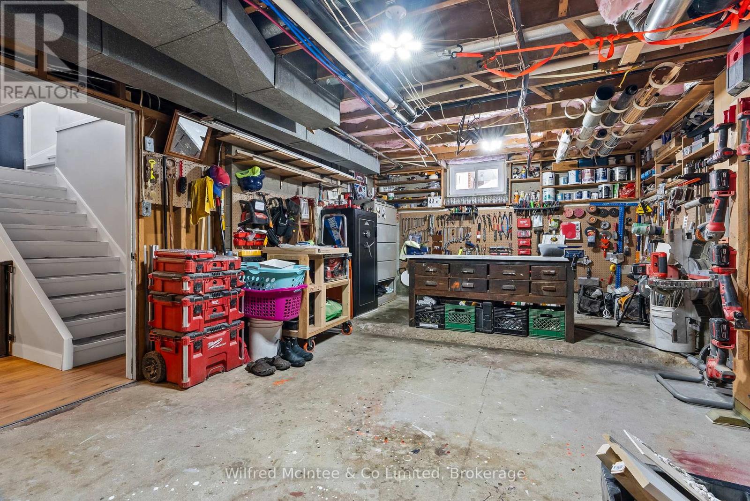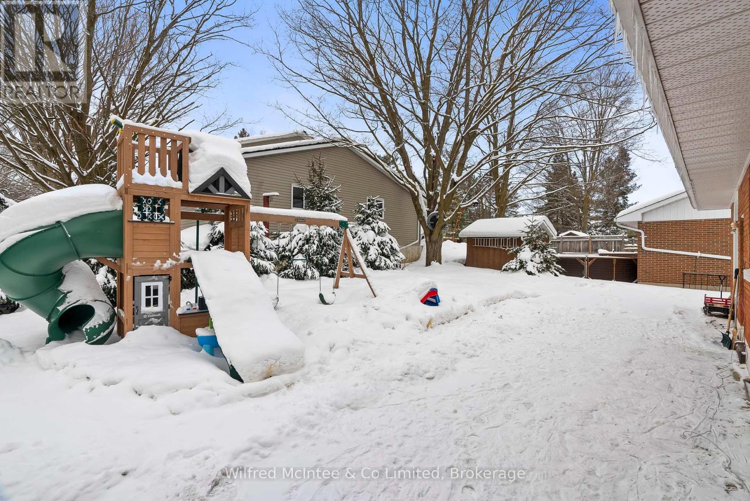119 Hinks Street Brockton, Ontario N0G 2V0
$545,000
Located in an excellent residential area, this beautifully updated 3-bedroom, 2-bathroom bungalow offers modern living with an inviting open-concept design. Numerous recent upgrades throughout, creating a bright and welcoming atmosphere. The spacious dining room, living room, and kitchen are thoughtfully designed with a seamless flow, ideal for hosting gatherings or enjoying quiet family time. The updated kitchen features sleek countertops, stylish cabinetry, and modern appliances. Primary bedroom, 2 additional bedrooms and an updated 3 Pc bathroom complete the main level. Lower level with a comfortable family room, amazing spa inspired 4 Pc. bathroom with in floor heating, laundry/storage room and utility/workshop. Possible to create a 4th bedroom in the basement. Large carport with storage. Step outside to a private backyard with space for gardening, play, or outdoor dining. Located in one of Walkerton's most sought-after neighborhoods, this home is just moments away from local parks, schools, and essential amenities. Don't miss the opportunity to own this beautifully updated home Schedule your showing today! (id:42776)
Open House
This property has open houses!
10:30 am
Ends at:12:00 pm
Property Details
| MLS® Number | X11935726 |
| Property Type | Single Family |
| Community Name | Brockton |
| Amenities Near By | Schools |
| Community Features | Community Centre |
| Equipment Type | None |
| Parking Space Total | 4 |
| Rental Equipment Type | None |
| Structure | Shed |
Building
| Bathroom Total | 2 |
| Bedrooms Above Ground | 3 |
| Bedrooms Total | 3 |
| Appliances | Water Heater, Water Softener, Dishwasher, Dryer, Microwave, Refrigerator, Stove, Washer, Window Coverings |
| Architectural Style | Bungalow |
| Basement Development | Partially Finished |
| Basement Type | N/a (partially Finished) |
| Construction Style Attachment | Detached |
| Cooling Type | Central Air Conditioning |
| Exterior Finish | Brick, Vinyl Siding |
| Foundation Type | Block |
| Heating Fuel | Natural Gas |
| Heating Type | Forced Air |
| Stories Total | 1 |
| Type | House |
| Utility Water | Municipal Water |
Parking
| Carport |
Land
| Acreage | No |
| Land Amenities | Schools |
| Landscape Features | Landscaped |
| Sewer | Sanitary Sewer |
| Size Depth | 100 Ft |
| Size Frontage | 74 Ft ,9 In |
| Size Irregular | 74.8 X 100 Ft |
| Size Total Text | 74.8 X 100 Ft |
| Zoning Description | R1 |
Rooms
| Level | Type | Length | Width | Dimensions |
|---|---|---|---|---|
| Lower Level | Family Room | 7.9 m | 3.9 m | 7.9 m x 3.9 m |
| Lower Level | Laundry Room | 4.3 m | 3.9 m | 4.3 m x 3.9 m |
| Lower Level | Utility Room | 8.6 m | 4.4 m | 8.6 m x 4.4 m |
| Main Level | Living Room | 5 m | 5.4 m | 5 m x 5.4 m |
| Main Level | Primary Bedroom | 4.5 m | 3.5 m | 4.5 m x 3.5 m |
| Main Level | Bedroom | 3.2 m | 2.9 m | 3.2 m x 2.9 m |
| Main Level | Bedroom | 2.9 m | 2.9 m | 2.9 m x 2.9 m |
| Main Level | Kitchen | 3.3 m | 4.6 m | 3.3 m x 4.6 m |
Utilities
| Cable | Available |
| Sewer | Installed |
https://www.realtor.ca/real-estate/27830385/119-hinks-street-brockton-brockton

11 Durham St W
Walkerton, Ontario N0G 2V0
(519) 881-2270
(519) 881-2694
www.mcintee.ca/
Contact Us
Contact us for more information





