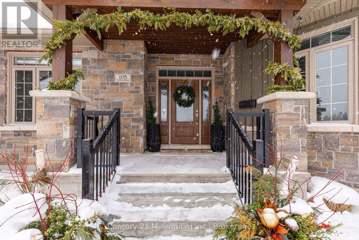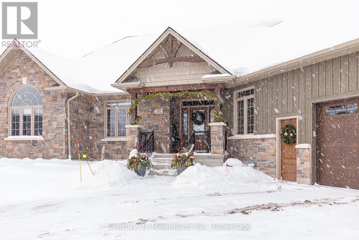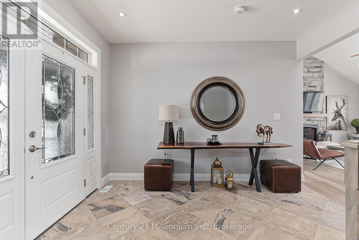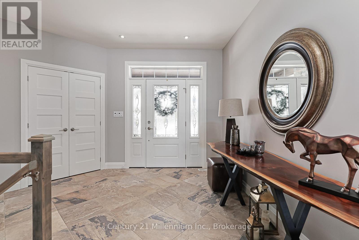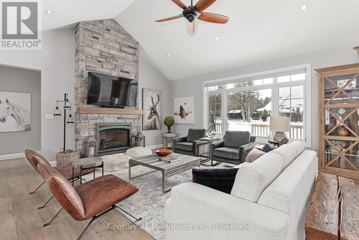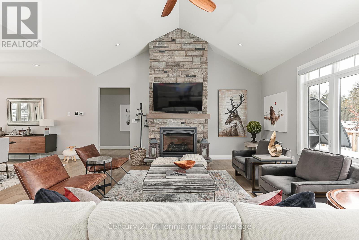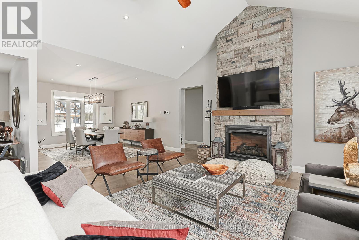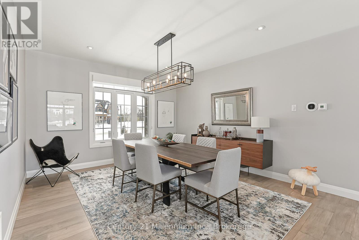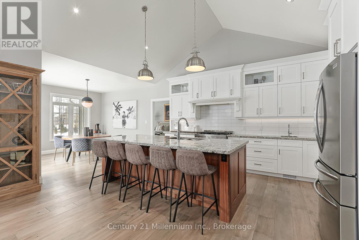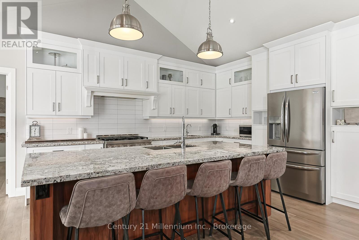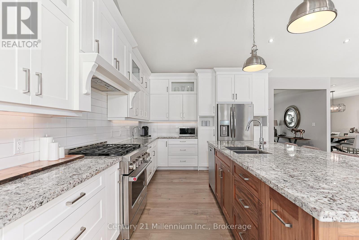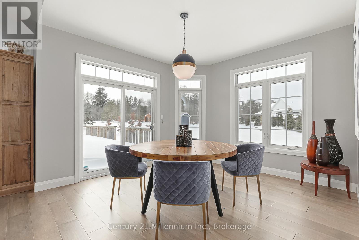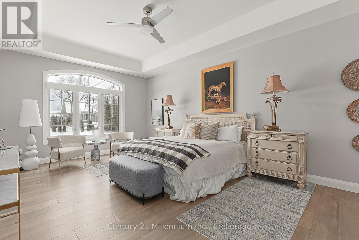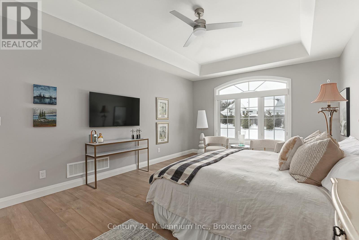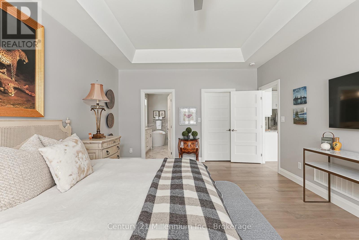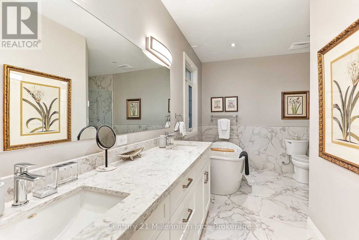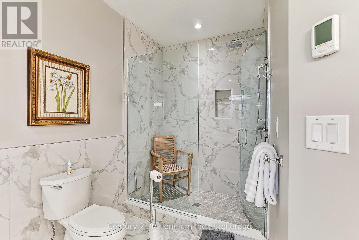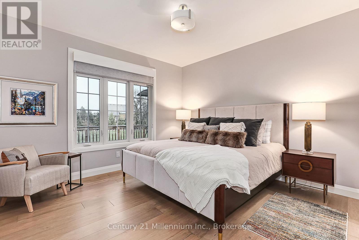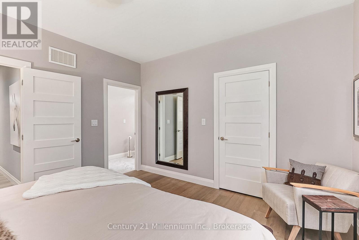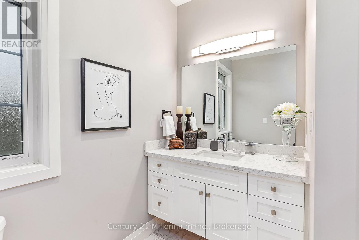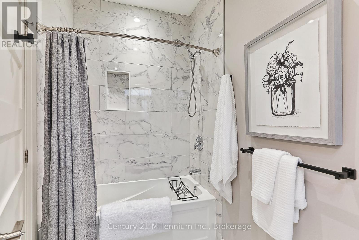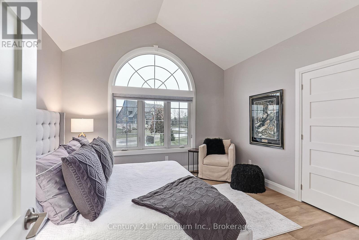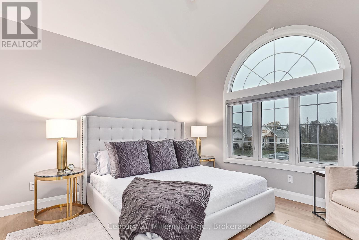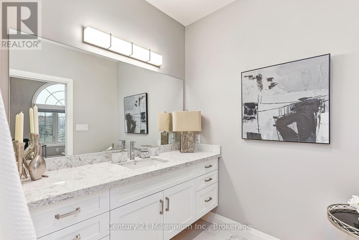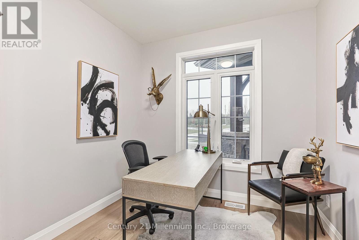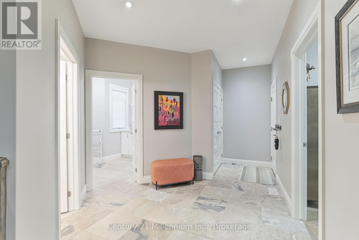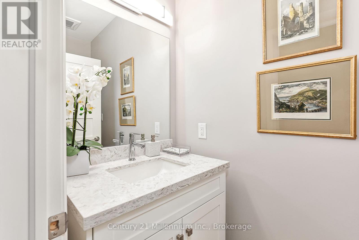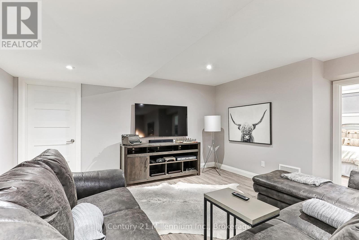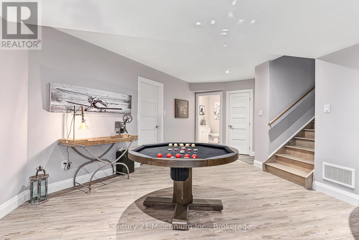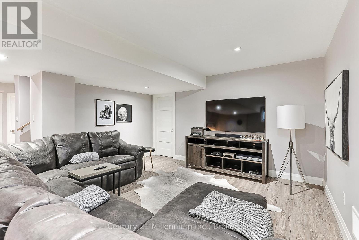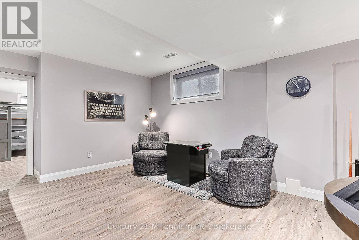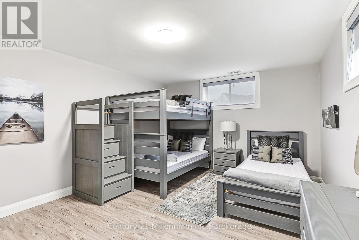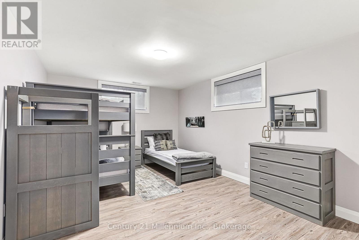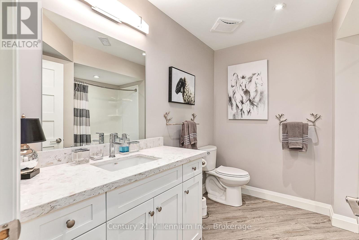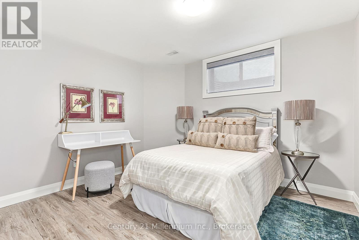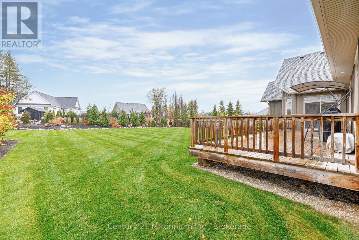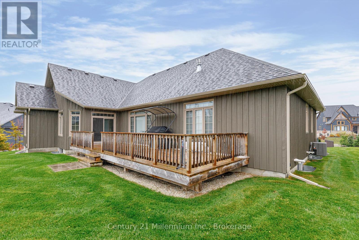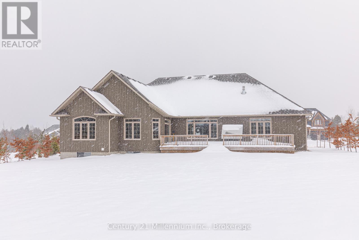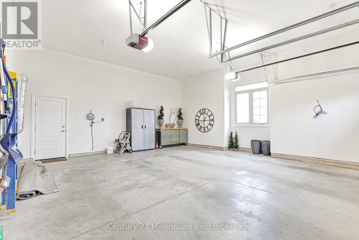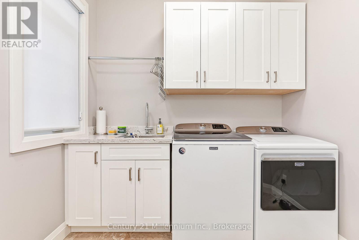105 Timber Lane Blue Mountains, Ontario N0H 2P0
$2,499,000
This stunning move-in ready fully furnished 5-bedroom bungalow offers over 3500 square feet of finished living space. A grand front entry welcomes you into a foyer with a front hall closer and powder room. A convenient mudroom area connects to the garage and includes laundry facilities. Enjoy gracious living spaces with abundant natural light, thanks to generous windows overlooking the beautifully sodded 1/2 acre + yard. An irrigation system is already installed, and the paved driveway is ready for you. The luxurious master suite boasts large windows overlooking the yard, a walk-in closet, and an elegant ensuite bathroom with a soaking tub. A central great room area seamlessly connects to a breakfast room with walk-out access to the deck and a separate dining area, providing ample space for entertaining family and friends, even during the holidays. The guest wing offers two additional ensuite bedrooms, each featuring exquisite bathrooms. A dedicated main floor office provides the perfect workspace for remote work or virtual meetings. The lower level is fully finished and includes a bathroom, a recreational area, and two more bedrooms. This home offers five bedrooms, four full bathrooms, and one half-bathroom. This is a fantastic opportunity to own a remarkable home on one of the most desirable lots in Trail Woods. Situated on a premium 0.5-acre + lot, this property offers just under 1,000 square feet of finished basement space and an additional 1,343 square feet of unfinished space. This turn-key property is move-in ready and even comes furnished, making it an ideal option for those seeking a hassle-free transition to their new home. (id:42776)
Property Details
| MLS® Number | X11940648 |
| Property Type | Single Family |
| Community Name | Blue Mountains |
| Amenities Near By | Marina, Schools |
| Community Features | School Bus |
| Equipment Type | Water Heater - Tankless |
| Features | Open Space, Flat Site, Dry, Sump Pump |
| Parking Space Total | 8 |
| Rental Equipment Type | Water Heater - Tankless |
| Structure | Deck |
| View Type | View |
Building
| Bathroom Total | 5 |
| Bedrooms Above Ground | 3 |
| Bedrooms Below Ground | 2 |
| Bedrooms Total | 5 |
| Age | 0 To 5 Years |
| Amenities | Fireplace(s) |
| Appliances | Water Heater - Tankless, Central Vacuum, Dishwasher, Dryer, Furniture, Garage Door Opener, Stove, Washer, Refrigerator |
| Architectural Style | Bungalow |
| Basement Development | Finished |
| Basement Type | N/a (finished) |
| Construction Style Attachment | Detached |
| Cooling Type | Central Air Conditioning |
| Exterior Finish | Stone, Wood |
| Fire Protection | Smoke Detectors |
| Fireplace Present | Yes |
| Foundation Type | Poured Concrete |
| Half Bath Total | 1 |
| Heating Fuel | Natural Gas |
| Heating Type | Forced Air |
| Stories Total | 1 |
| Size Interior | 3,000 - 3,500 Ft2 |
| Type | House |
| Utility Power | Generator |
| Utility Water | Municipal Water |
Parking
| Attached Garage |
Land
| Acreage | No |
| Land Amenities | Marina, Schools |
| Landscape Features | Landscaped |
| Sewer | Sanitary Sewer |
| Size Depth | 216 Ft ,4 In |
| Size Frontage | 113 Ft ,10 In |
| Size Irregular | 113.9 X 216.4 Ft ; 216.35 Ft X 109.42 Ft X 232.16 X 113 |
| Size Total Text | 113.9 X 216.4 Ft ; 216.35 Ft X 109.42 Ft X 232.16 X 113|1/2 - 1.99 Acres |
Rooms
| Level | Type | Length | Width | Dimensions |
|---|---|---|---|---|
| Lower Level | Recreational, Games Room | 9.51 m | 7.53 m | 9.51 m x 7.53 m |
| Lower Level | Bedroom 4 | 3.08 m | 3.38 m | 3.08 m x 3.38 m |
| Lower Level | Bedroom 5 | 4.91 m | 3.78 m | 4.91 m x 3.78 m |
| Main Level | Primary Bedroom | 6.13 m | 4.08 m | 6.13 m x 4.08 m |
| Main Level | Laundry Room | 3.02 m | 2.87 m | 3.02 m x 2.87 m |
| Main Level | Bedroom 2 | 3.84 m | 3.96 m | 3.84 m x 3.96 m |
| Main Level | Bedroom 3 | 4.08 m | 3.69 m | 4.08 m x 3.69 m |
| Main Level | Dining Room | 4.57 m | 4.11 m | 4.57 m x 4.11 m |
| Main Level | Eating Area | 3.69 m | 3.39 m | 3.69 m x 3.39 m |
| Main Level | Kitchen | 5.21 m | 3.39 m | 5.21 m x 3.39 m |
| Main Level | Living Room | 5.21 m | 6.13 m | 5.21 m x 6.13 m |
| Main Level | Office | 2.47 m | 2.47 m | 2.47 m x 2.47 m |
Utilities
| Cable | Installed |
| Sewer | Installed |
https://www.realtor.ca/real-estate/27842580/105-timber-lane-blue-mountains-blue-mountains

1 Bruce Street North, Box 95
Thornbury, Ontario N0H 2P0
(519) 599-3300
(519) 599-2368
www.c21m.ca/
Contact Us
Contact us for more information

