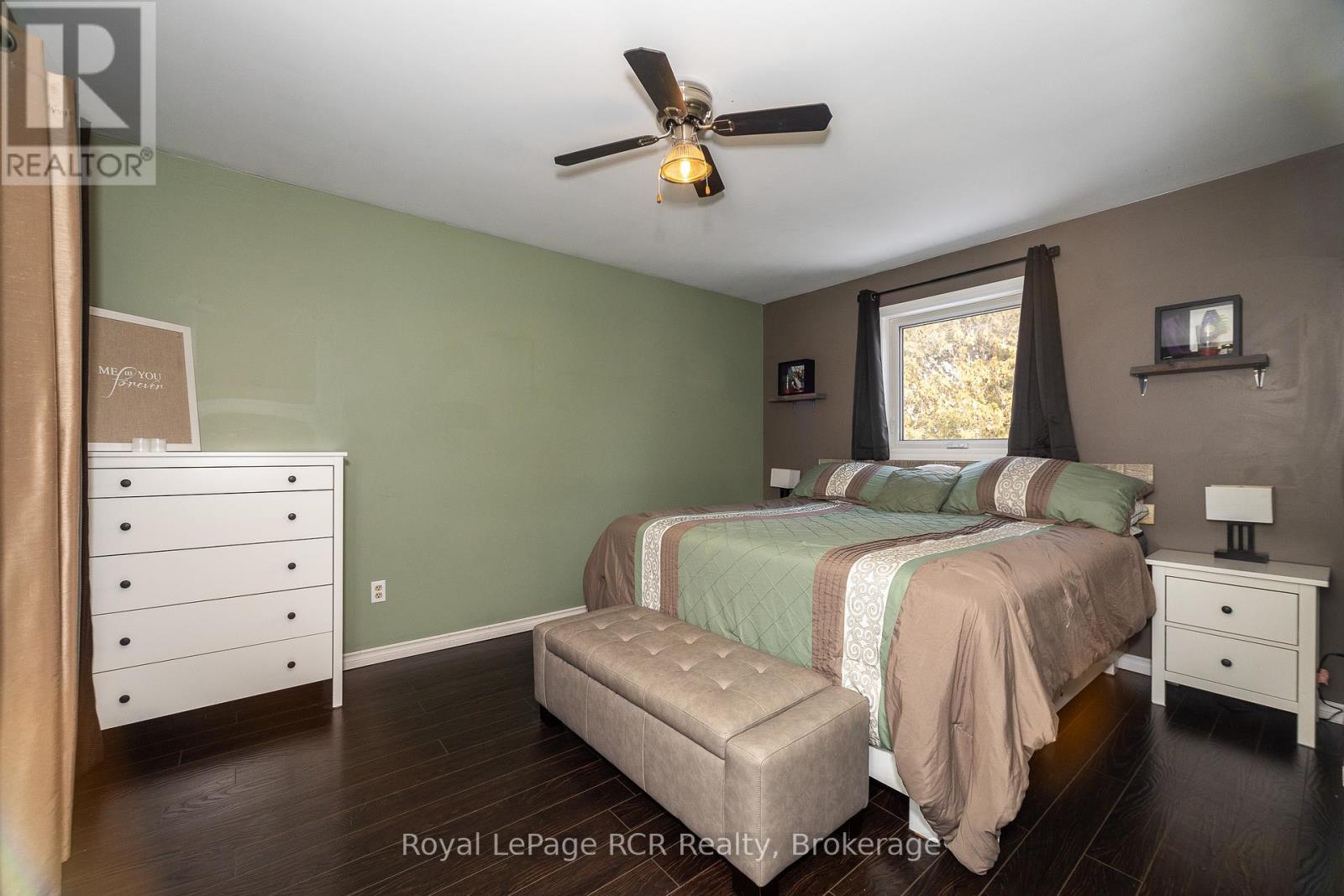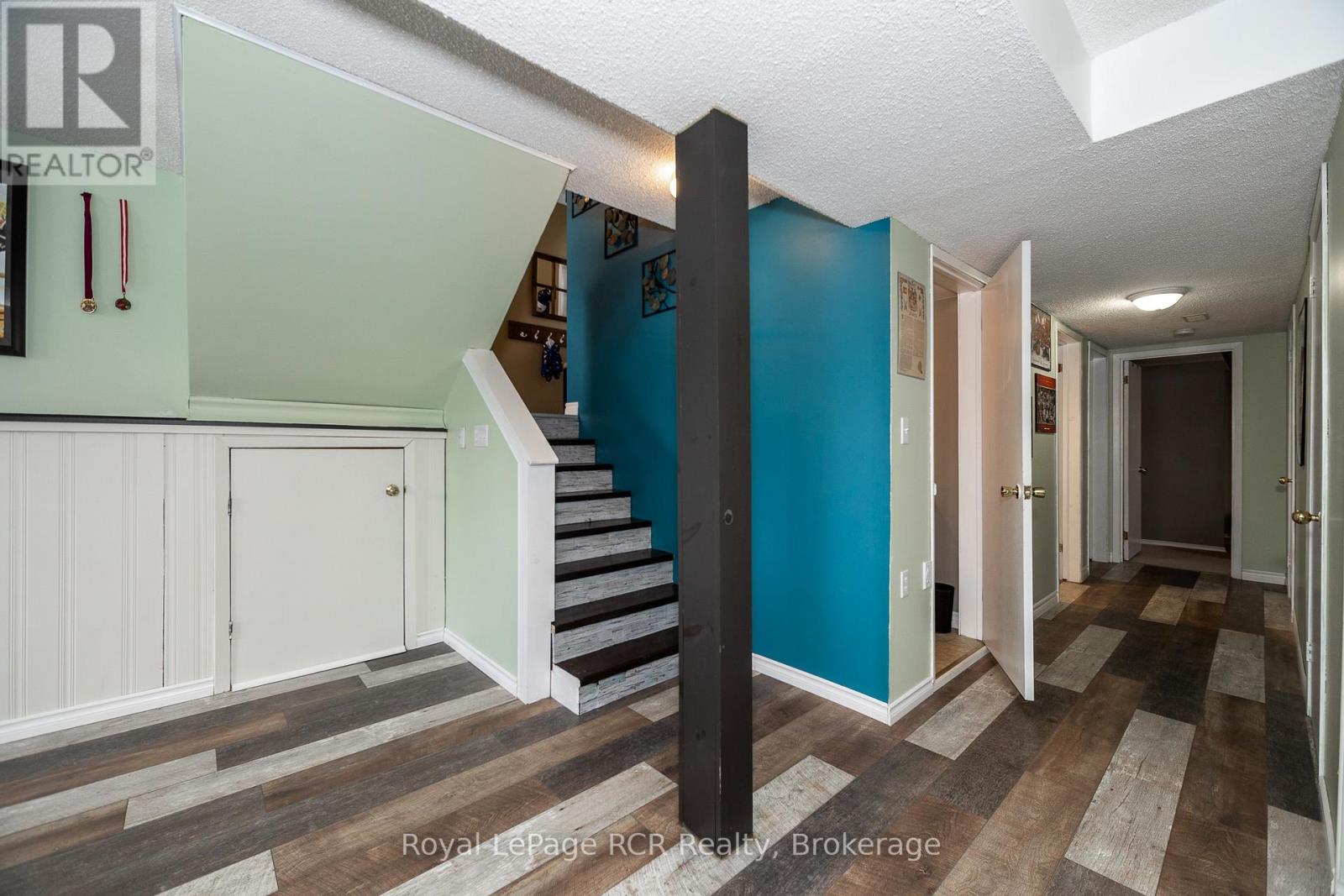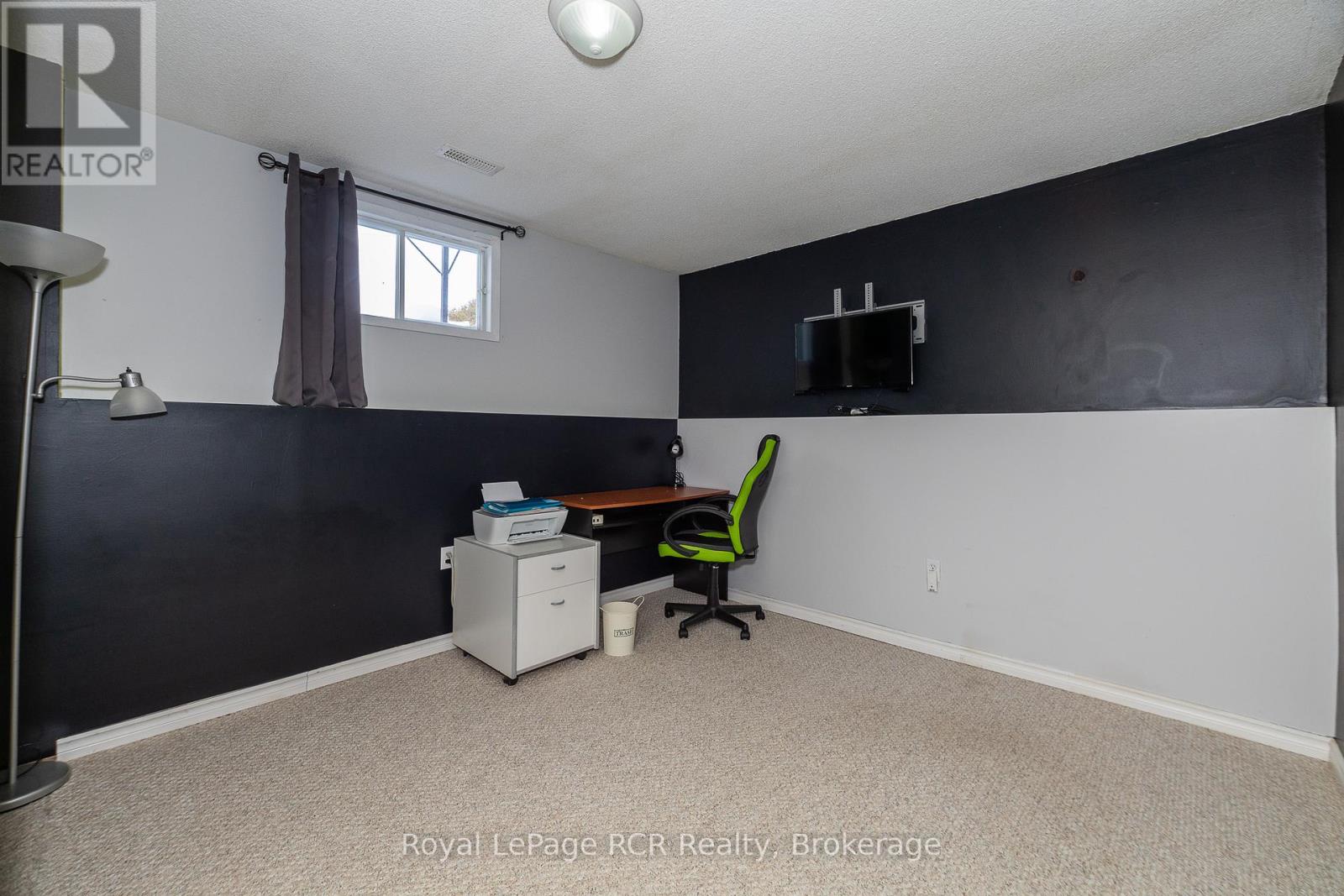5 Pine Court Southgate, Ontario N0C 1B0
$569,000
Move-in ready! Nicely renovated bungalow in an established neighbourhood in Dundalk with a fully fenced back yard. Spacious entry, open concept living areas with beautifully updated kitchen, laminate wood floors throughout. Three bedrooms and full bath on the main level. Lower level family room has lots of natural light, is 17'x 20'6"" with natural gas free-standing fireplace. Dedicated storage room, laundry room, two additional bedrooms and 2 piece bath complete the lower level. Attached garage with interior access. Deck with gazebo overlooking the fenced in yard. Numerous updates over the years: roof (2024), exterior painting (2024), lower level flooring (2022), bathroom vanity/toilet/flooring (2022), kitchen, appliances and flooring (2021), deck (2019), bath fitter shower (2015), windows and exterior doors (2015-2019), garage door (2017), furnace (2016). Over 2000 square feet of living space with 1085 square feet on the main level. Built in 1988. (id:42776)
Property Details
| MLS® Number | X11947382 |
| Property Type | Single Family |
| Community Name | Dundalk |
| Amenities Near By | Schools |
| Equipment Type | Water Heater - Gas |
| Features | Cul-de-sac |
| Parking Space Total | 5 |
| Rental Equipment Type | Water Heater - Gas |
Building
| Bathroom Total | 2 |
| Bedrooms Above Ground | 3 |
| Bedrooms Below Ground | 2 |
| Bedrooms Total | 5 |
| Amenities | Fireplace(s) |
| Appliances | Dishwasher, Dryer, Freezer, Refrigerator, Stove, Washer |
| Architectural Style | Raised Bungalow |
| Basement Development | Finished |
| Basement Type | Full (finished) |
| Construction Style Attachment | Detached |
| Cooling Type | Central Air Conditioning |
| Exterior Finish | Brick, Vinyl Siding |
| Fireplace Present | Yes |
| Fireplace Total | 1 |
| Foundation Type | Poured Concrete |
| Half Bath Total | 1 |
| Heating Fuel | Natural Gas |
| Heating Type | Forced Air |
| Stories Total | 1 |
| Size Interior | 1,500 - 2,000 Ft2 |
| Type | House |
| Utility Water | Municipal Water |
Parking
| Attached Garage |
Land
| Acreage | No |
| Land Amenities | Schools |
| Sewer | Sanitary Sewer |
| Size Depth | 100 Ft |
| Size Frontage | 47 Ft |
| Size Irregular | 47 X 100 Ft |
| Size Total Text | 47 X 100 Ft|under 1/2 Acre |
| Zoning Description | R1 |
Rooms
| Level | Type | Length | Width | Dimensions |
|---|---|---|---|---|
| Lower Level | Bedroom | 3.17 m | 3.86 m | 3.17 m x 3.86 m |
| Lower Level | Bedroom | 2.84 m | 3.17 m | 2.84 m x 3.17 m |
| Lower Level | Family Room | 5.18 m | 6.25 m | 5.18 m x 6.25 m |
| Lower Level | Bathroom | Measurements not available | ||
| Lower Level | Laundry Room | 2.13 m | 2.77 m | 2.13 m x 2.77 m |
| Main Level | Foyer | 1.52 m | 4.7 m | 1.52 m x 4.7 m |
| Main Level | Living Room | 3.17 m | 5.79 m | 3.17 m x 5.79 m |
| Main Level | Kitchen | 4.98 m | 5 m | 4.98 m x 5 m |
| Main Level | Bathroom | Measurements not available | ||
| Main Level | Primary Bedroom | 3.25 m | 4.19 m | 3.25 m x 4.19 m |
| Main Level | Bedroom | 2.95 m | 3.78 m | 2.95 m x 3.78 m |
| Main Level | Bedroom | 2.49 m | 2.92 m | 2.49 m x 2.92 m |
Utilities
| Cable | Installed |
| Sewer | Installed |
https://www.realtor.ca/real-estate/27858422/5-pine-court-southgate-dundalk-dundalk

20 Toronto Rd
Flesherton, Ontario N0C 1E0
(519) 924-2950
(519) 924-3850

20 Toronto Rd
Flesherton, Ontario N0C 1E0
(519) 924-2950
(519) 924-3850
Contact Us
Contact us for more information










































