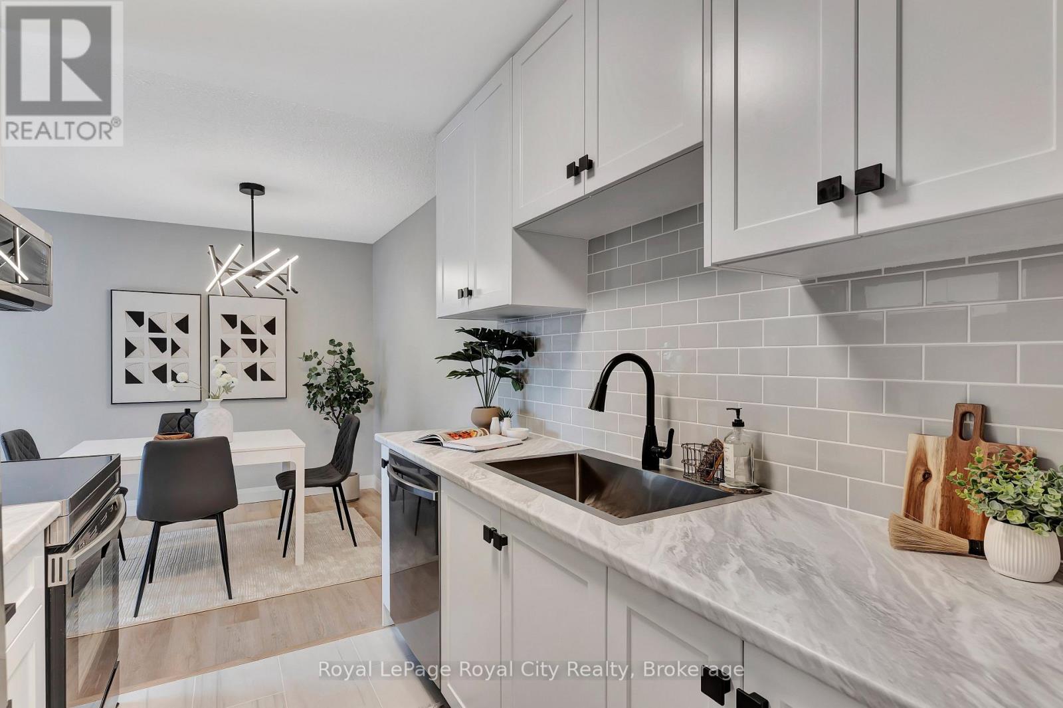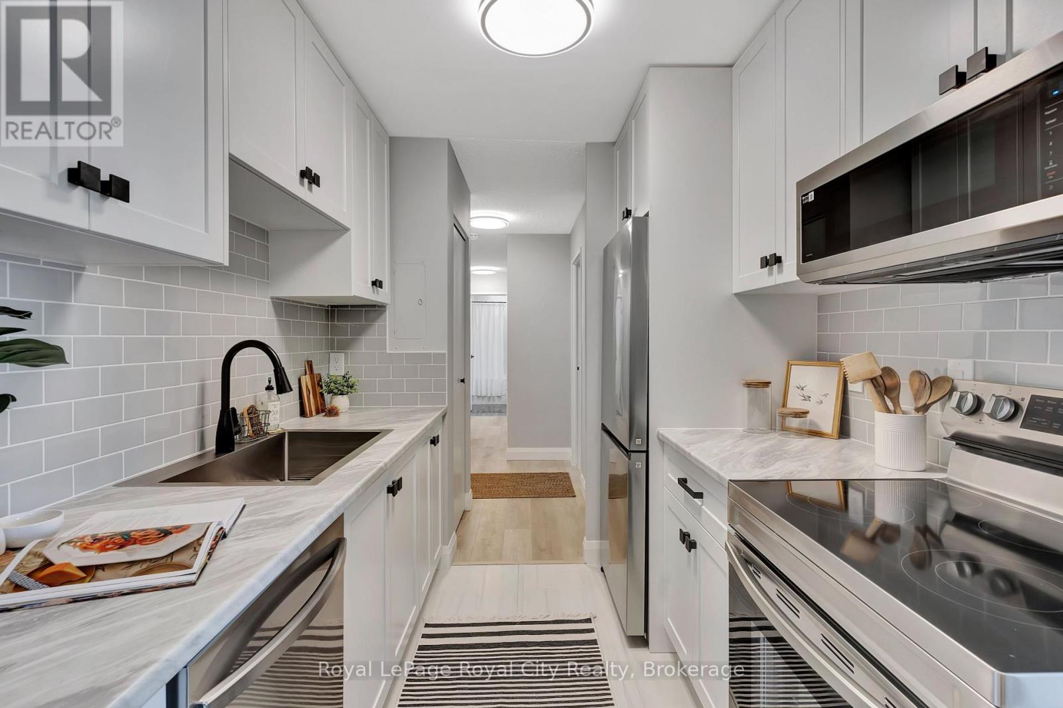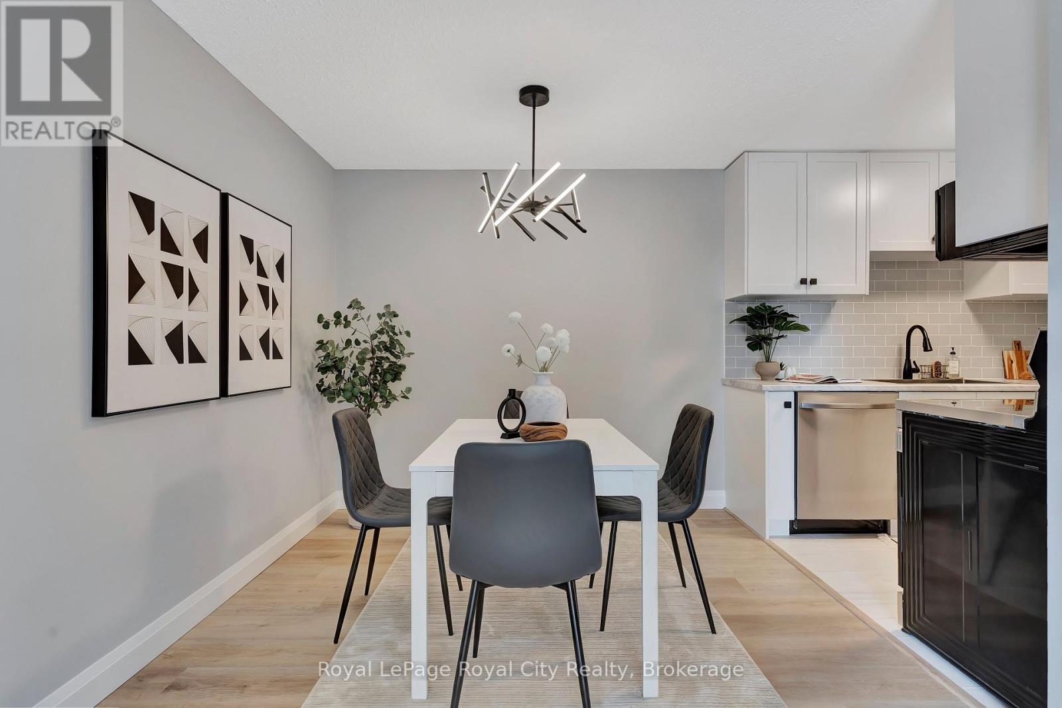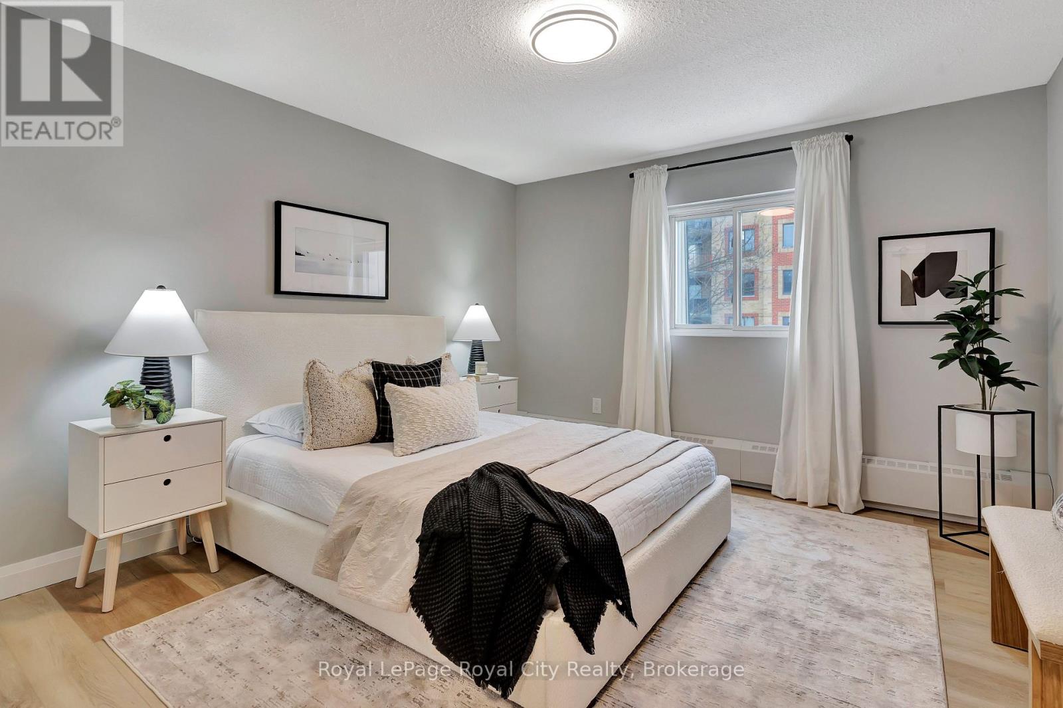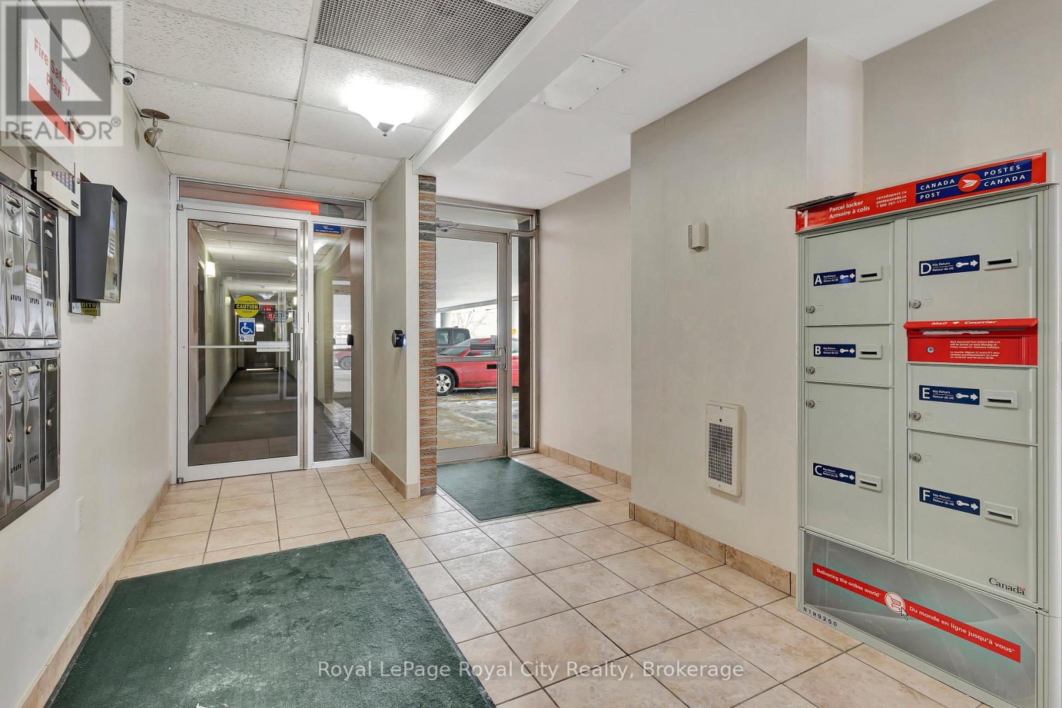202 - 234 Willow Road Guelph, Ontario N1H 7C6
$409,900Maintenance, Heat, Electricity, Water, Common Area Maintenance, Insurance, Parking
$820 Monthly
Maintenance, Heat, Electricity, Water, Common Area Maintenance, Insurance, Parking
$820 MonthlyHere's your chance to step into the market with this affordable, move-in ready condo. This unit has been fully renovated and features two spacious bedrooms, stunning 4-piece bathroom with modern ceramic tiles. Thoughtfully updated with luxury vinyl flooring, LED light fixtures, and a custom Bamco kitchen complete with brand new Samsung stainless steel appliances. The large living room seamlessly connects to a dining area, perfect for entertaining, and opens onto your private balcony. With condo fees covering heat, water, and hydro, budgeting is made simple for those seeking predictable monthly expenses. The unit also includes exclusive use of one parking space and a storage locker. Situated within walking distance to grocery stores, shopping, restaurants, and public transit, this condo offers a great balance of affordability and accessibility. Don't miss this opportunity to own your first home. (id:42776)
Property Details
| MLS® Number | X11946750 |
| Property Type | Single Family |
| Community Name | Onward Willow |
| Amenities Near By | Public Transit, Schools |
| Community Features | Pet Restrictions |
| Equipment Type | None |
| Features | Balcony, Carpet Free, Laundry- Coin Operated |
| Parking Space Total | 1 |
| Rental Equipment Type | None |
Building
| Bathroom Total | 1 |
| Bedrooms Above Ground | 2 |
| Bedrooms Total | 2 |
| Amenities | Party Room, Visitor Parking, Storage - Locker |
| Appliances | Dishwasher, Microwave, Refrigerator, Stove |
| Exterior Finish | Brick |
| Fire Protection | Smoke Detectors |
| Heating Type | Baseboard Heaters |
| Size Interior | 800 - 899 Ft2 |
| Type | Apartment |
Land
| Acreage | No |
| Land Amenities | Public Transit, Schools |
| Landscape Features | Landscaped |
| Zoning Description | R4-3 |
Rooms
| Level | Type | Length | Width | Dimensions |
|---|---|---|---|---|
| Main Level | Kitchen | 2.45 m | 2.27 m | 2.45 m x 2.27 m |
| Main Level | Dining Room | 2.76 m | 2.32 m | 2.76 m x 2.32 m |
| Main Level | Living Room | 6.18 m | 3.16 m | 6.18 m x 3.16 m |
| Main Level | Primary Bedroom | 3.57 m | 3.84 m | 3.57 m x 3.84 m |
| Main Level | Bedroom | 3.36 m | 3.19 m | 3.36 m x 3.19 m |
| Main Level | Bathroom | 2.33 m | 1.49 m | 2.33 m x 1.49 m |
https://www.realtor.ca/real-estate/27857232/202-234-willow-road-guelph-onward-willow-onward-willow

30 Edinburgh Road North
Guelph, Ontario N1H 7J1
(519) 824-9050
(519) 824-5183
www.royalcity.com/
Contact Us
Contact us for more information

