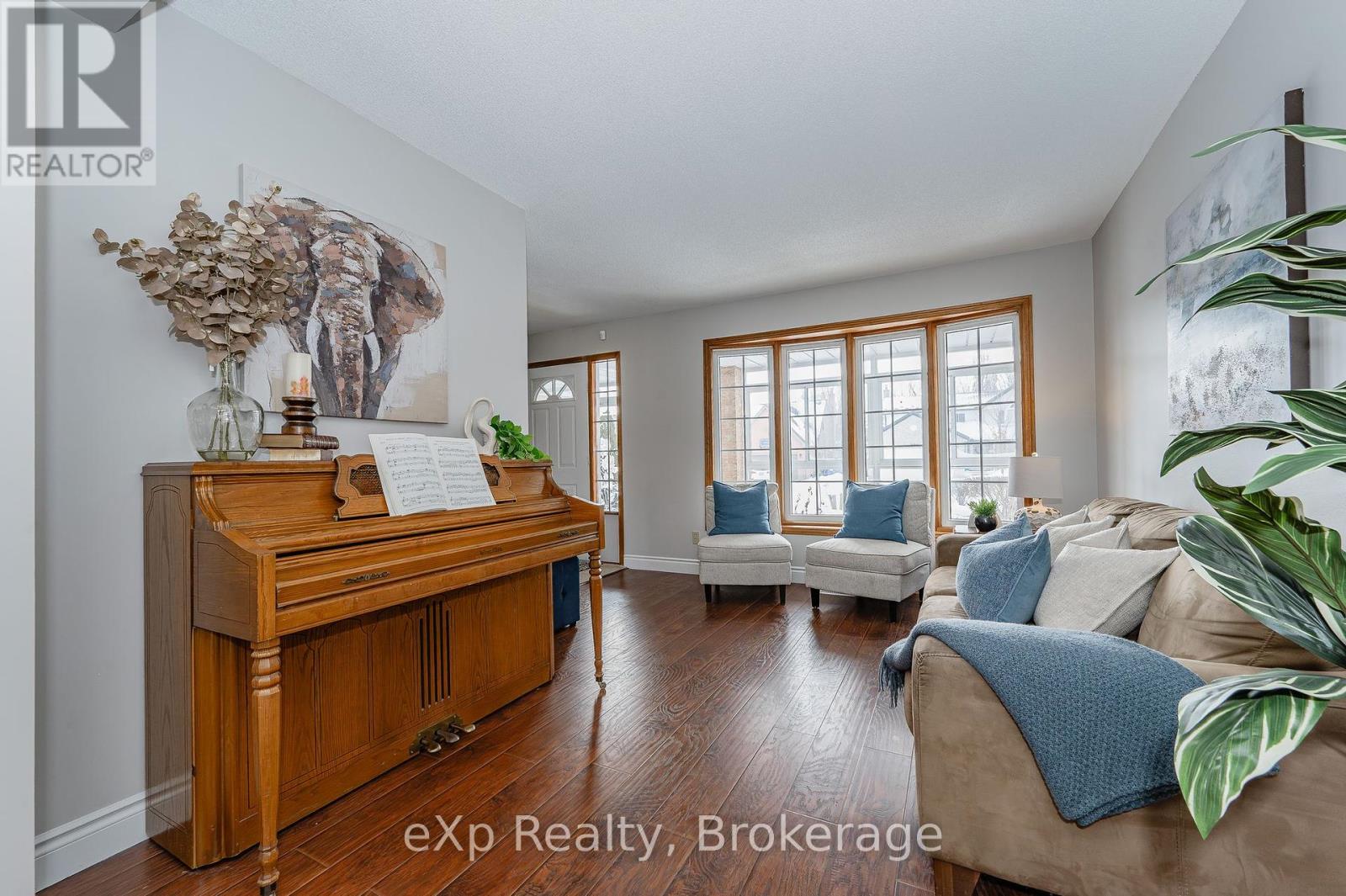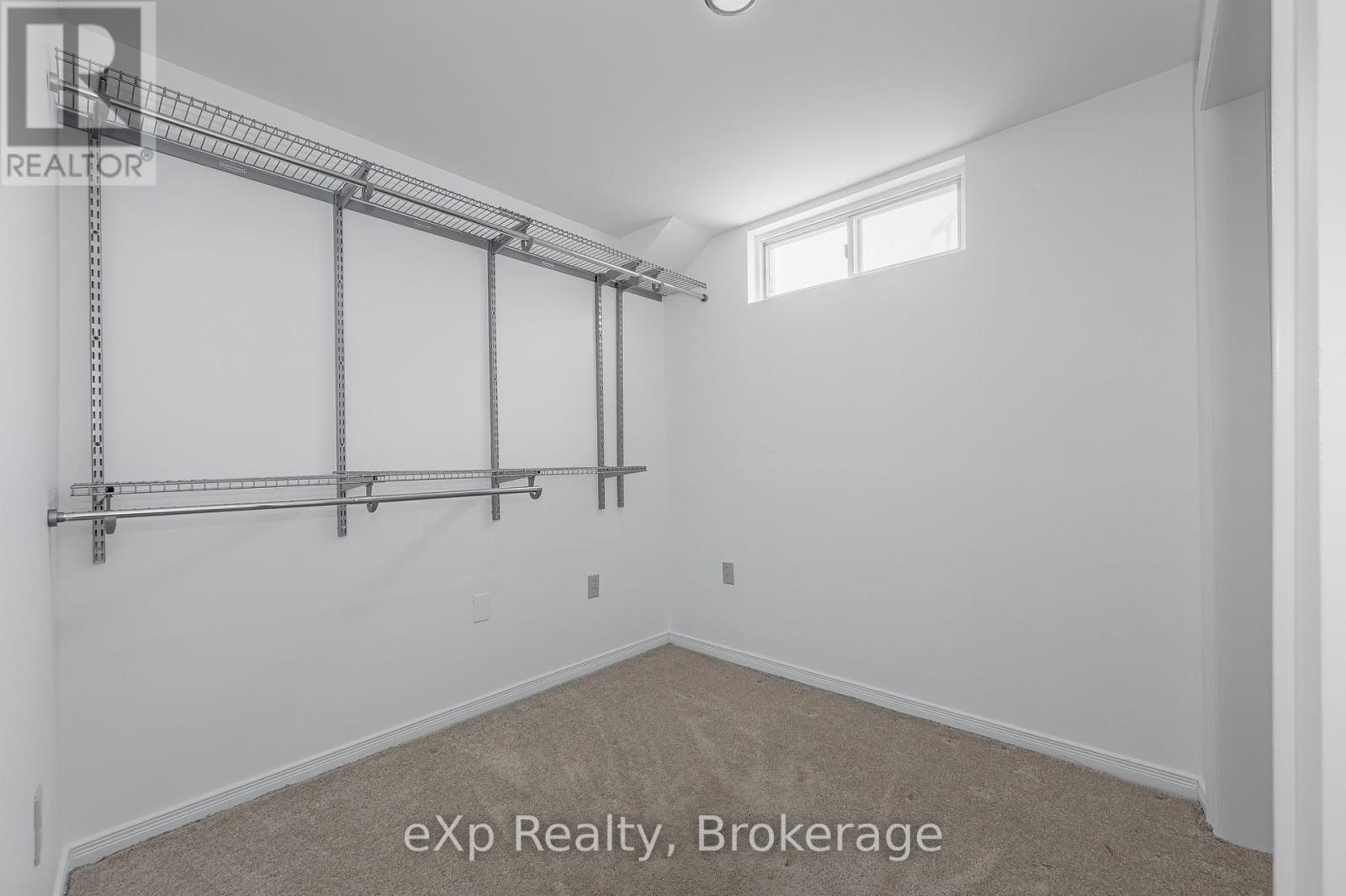327 Stephanie Drive Guelph, Ontario N1K 1P1
$849,000
Offered for sale for the first time, a very rare 4+2 bedroom home backing onto a park! Incredible value here in Guelph's west end surrounded by great schools, parks, Costco, and all amenities you would need; plus easy access to the KW region and highway 6N to the 401. The front porch is screened in making a wonderful sitting area beaming with sunlight. The main level features a kitchen, two living rooms, a formal dining room, laundry room/mudroom, and sliders to a back deck with private yard that overlooks a large park and walking trails. Upstairs features four bedrooms and two bathrooms the primary bedroom has an ensuite and walk-in closet. Downstairs is finished with a family room, two additional bedrooms and a 3-piece bathroom. There is room for the whole family in a top-notch, family-friendly neighborhood. Roof shingles (2019), flexible closing. (id:42776)
Open House
This property has open houses!
2:00 pm
Ends at:4:00 pm
2:00 pm
Ends at:4:00 pm
Property Details
| MLS® Number | X11946995 |
| Property Type | Single Family |
| Community Name | Parkwood Gardens |
| Amenities Near By | Park, Place Of Worship, Schools |
| Community Features | Community Centre, School Bus |
| Equipment Type | Water Heater |
| Parking Space Total | 6 |
| Rental Equipment Type | Water Heater |
Building
| Bathroom Total | 4 |
| Bedrooms Above Ground | 4 |
| Bedrooms Below Ground | 2 |
| Bedrooms Total | 6 |
| Appliances | Water Heater, Dryer, Refrigerator, Stove, Washer |
| Basement Type | Full |
| Construction Style Attachment | Detached |
| Cooling Type | Central Air Conditioning |
| Exterior Finish | Brick |
| Foundation Type | Poured Concrete |
| Half Bath Total | 1 |
| Heating Fuel | Natural Gas |
| Heating Type | Forced Air |
| Stories Total | 2 |
| Size Interior | 1,500 - 2,000 Ft2 |
| Type | House |
| Utility Water | Municipal Water |
Parking
| Attached Garage |
Land
| Acreage | No |
| Land Amenities | Park, Place Of Worship, Schools |
| Sewer | Sanitary Sewer |
| Size Depth | 105 Ft |
| Size Frontage | 50 Ft ,6 In |
| Size Irregular | 50.5 X 105 Ft |
| Size Total Text | 50.5 X 105 Ft |
Rooms
| Level | Type | Length | Width | Dimensions |
|---|---|---|---|---|
| Second Level | Primary Bedroom | 5.06 m | 3.63 m | 5.06 m x 3.63 m |
| Second Level | Bedroom | 3.25 m | 2.92 m | 3.25 m x 2.92 m |
| Second Level | Bedroom | 3.27 m | 3.08 m | 3.27 m x 3.08 m |
| Second Level | Bedroom | 4.82 m | 2.41 m | 4.82 m x 2.41 m |
| Basement | Recreational, Games Room | 5.6 m | 4.35 m | 5.6 m x 4.35 m |
| Basement | Bedroom | 3.83 m | 3.04 m | 3.83 m x 3.04 m |
| Main Level | Living Room | 4.12 m | 3.66 m | 4.12 m x 3.66 m |
| Main Level | Dining Room | 3.35 m | 3.34 m | 3.35 m x 3.34 m |
| Main Level | Kitchen | 3.98 m | 2.62 m | 3.98 m x 2.62 m |
| Main Level | Eating Area | 3.97 m | 2.62 m | 3.97 m x 2.62 m |
| Main Level | Family Room | 3.97 m | 3.63 m | 3.97 m x 3.63 m |
| Main Level | Laundry Room | 3.56 m | 1.67 m | 3.56 m x 1.67 m |
Utilities
| Sewer | Installed |
127 Ferguson Street Suite B
Guelph, Ontario N1E 2Y9
(866) 530-7737
(647) 849-3180
Contact Us
Contact us for more information










































