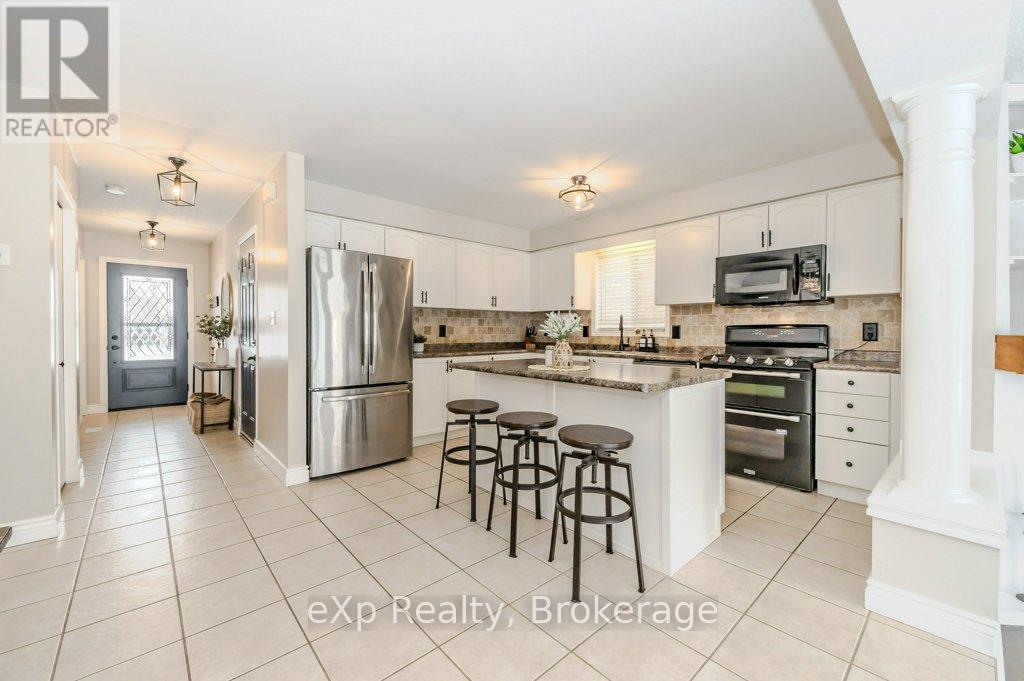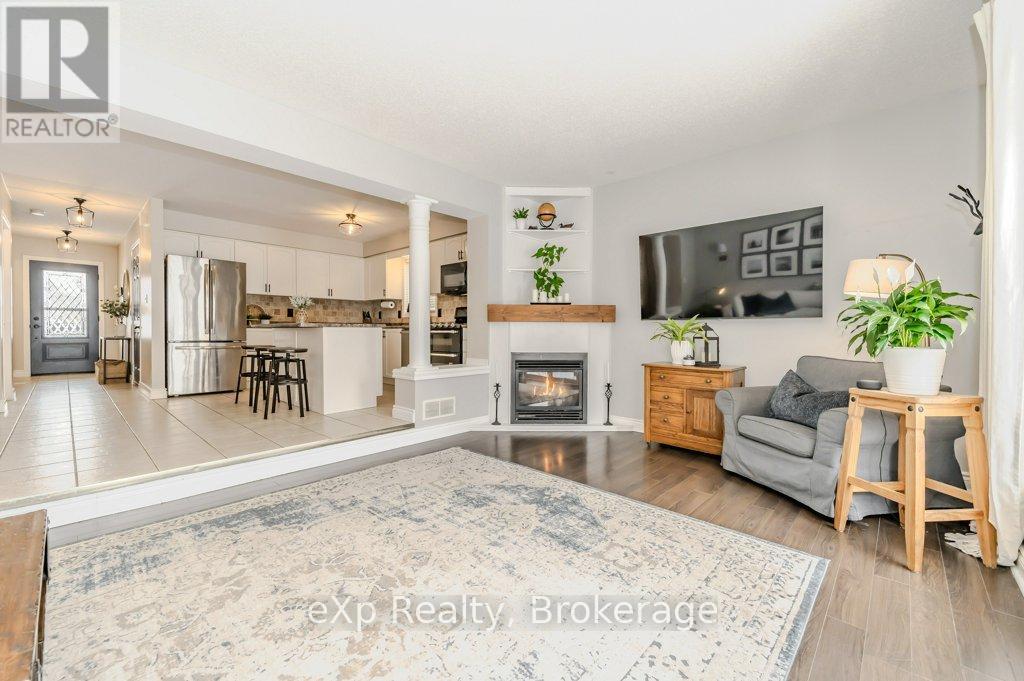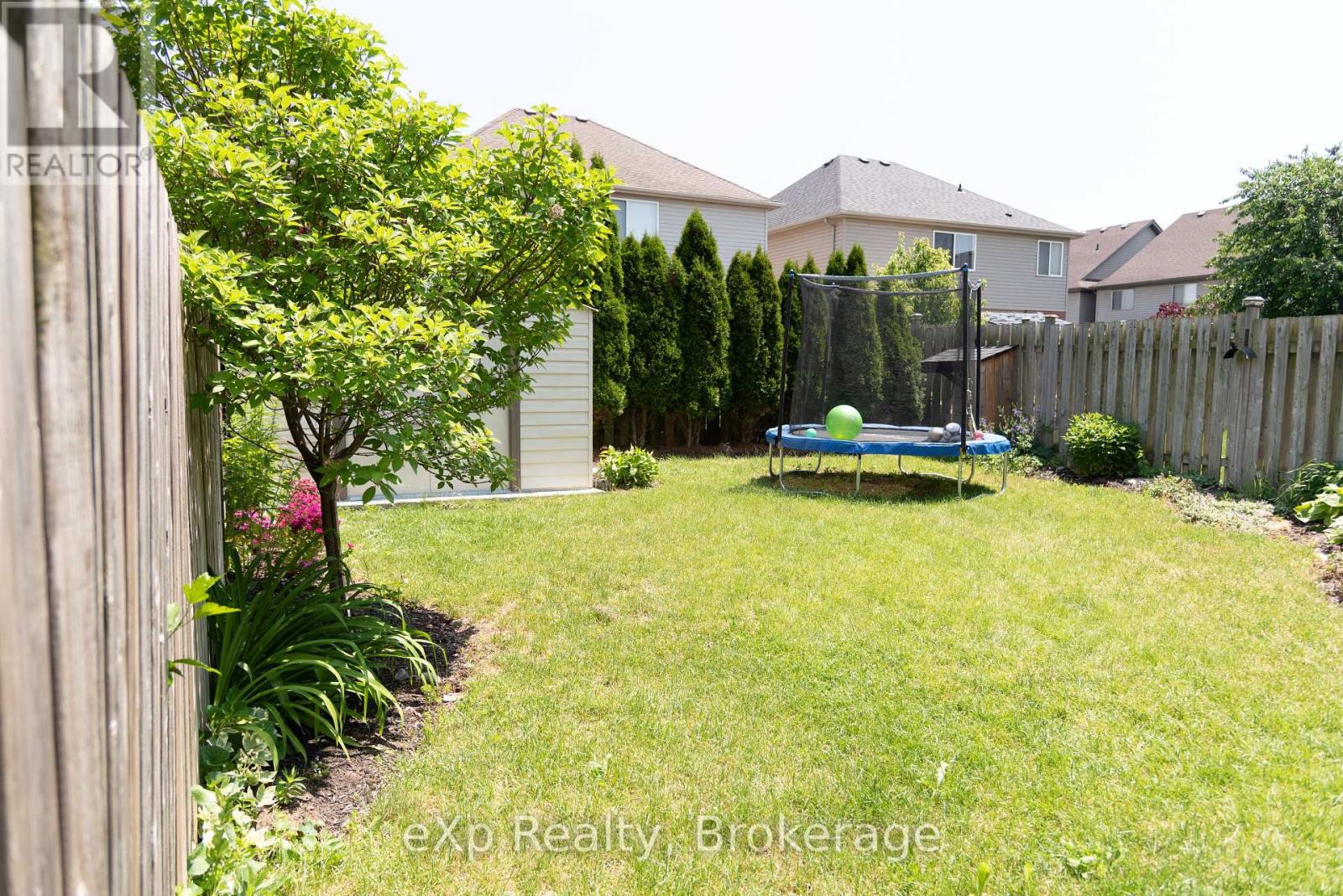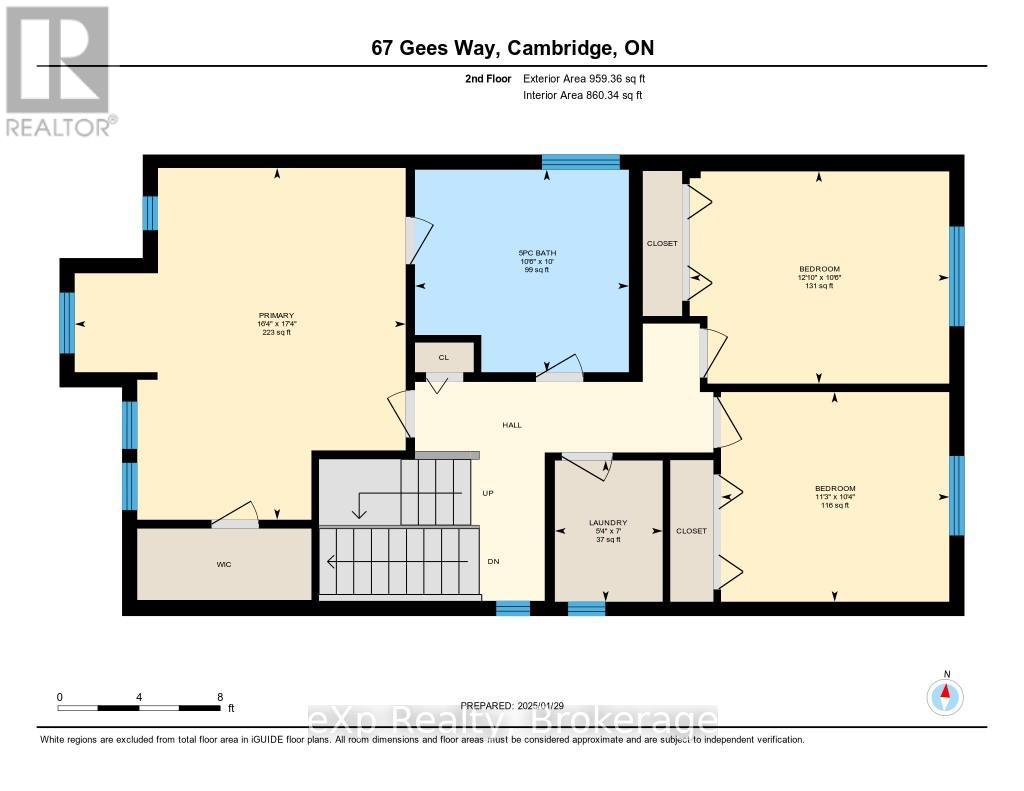67 Gees Way Cambridge, Ontario N3C 4M9
$825,000
Located in a desirable Hespeler neighborhood with a 3rd Story Loft and an impressive 2082 square feet above grade! A stunning detached that offers all the extra space families are looking for. The main level is open concept and carpet-free with an updated kitchen, dining room, bathroom, and living room with a corner gas fireplace that leads to a large deck fenced yard! The second level features a spacious primary bedroom with walk-in closet, two additional bedrooms, full bathroom, and a very convenient laundry room space. The loft has endless possibilities - from a fourth bedroom, home office, playroom, or guest space; this extra square footage is a huge bonus. The finished lower level offers a family room with an electric fireplace and wet bar, a 3-piece bathroom, and a bonus room that can be an office/den/bedroom. This home is just across the street from the pathway to Woodland Park P.S, minutes from Hespeler Memorial Arena and easy access to the 401! Roof shingles (2019), furnace and A/C (2021). Offers anytime. (id:42776)
Property Details
| MLS® Number | X11947641 |
| Property Type | Single Family |
| Amenities Near By | Schools |
| Equipment Type | None |
| Parking Space Total | 3 |
| Rental Equipment Type | None |
| Structure | Shed |
Building
| Bathroom Total | 3 |
| Bedrooms Above Ground | 3 |
| Bedrooms Total | 3 |
| Appliances | Water Heater, Dishwasher, Dryer, Hot Tub, Refrigerator, Stove, Washer, Water Softener |
| Basement Development | Finished |
| Basement Type | Full (finished) |
| Construction Style Attachment | Detached |
| Cooling Type | Central Air Conditioning |
| Exterior Finish | Brick |
| Fireplace Present | Yes |
| Foundation Type | Poured Concrete |
| Half Bath Total | 1 |
| Heating Fuel | Natural Gas |
| Heating Type | Forced Air |
| Stories Total | 2 |
| Size Interior | 2,000 - 2,500 Ft2 |
| Type | House |
| Utility Water | Municipal Water |
Parking
| Attached Garage |
Land
| Acreage | No |
| Land Amenities | Schools |
| Sewer | Sanitary Sewer |
| Size Depth | 114 Ft ,9 In |
| Size Frontage | 30 Ft ,2 In |
| Size Irregular | 30.2 X 114.8 Ft |
| Size Total Text | 30.2 X 114.8 Ft |
Rooms
| Level | Type | Length | Width | Dimensions |
|---|---|---|---|---|
| Second Level | Primary Bedroom | 5.28 m | 4.97 m | 5.28 m x 4.97 m |
| Second Level | Bedroom | 3.9 m | 3.19 m | 3.9 m x 3.19 m |
| Second Level | Bedroom | 3.43 m | 3.15 m | 3.43 m x 3.15 m |
| Second Level | Laundry Room | 2.12 m | 1.62 m | 2.12 m x 1.62 m |
| Third Level | Loft | 6.48 m | 4.09 m | 6.48 m x 4.09 m |
| Basement | Other | 3.73 m | 2.4 m | 3.73 m x 2.4 m |
| Basement | Utility Room | 2.01 m | 1.58 m | 2.01 m x 1.58 m |
| Basement | Recreational, Games Room | 4.86 m | 4.34 m | 4.86 m x 4.34 m |
| Basement | Office | 3.2 m | 2.58 m | 3.2 m x 2.58 m |
| Main Level | Living Room | 6.26 m | 3.62 m | 6.26 m x 3.62 m |
| Main Level | Dining Room | 3.13 m | 3.03 m | 3.13 m x 3.03 m |
| Main Level | Kitchen | 3.9 m | 3.24 m | 3.9 m x 3.24 m |
Utilities
| Sewer | Installed |
https://www.realtor.ca/real-estate/27859084/67-gees-way-cambridge
127 Ferguson Street Suite B
Guelph, Ontario N1E 2Y9
(866) 530-7737
(647) 849-3180
Contact Us
Contact us for more information










































