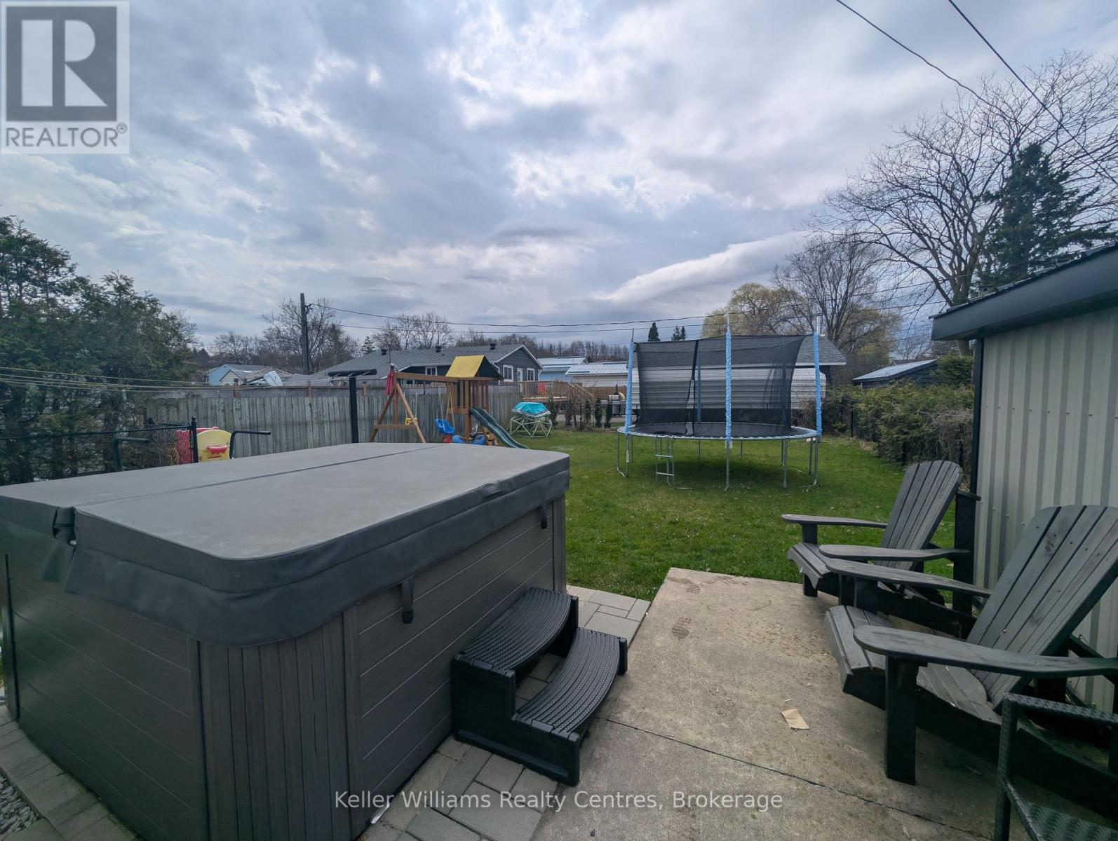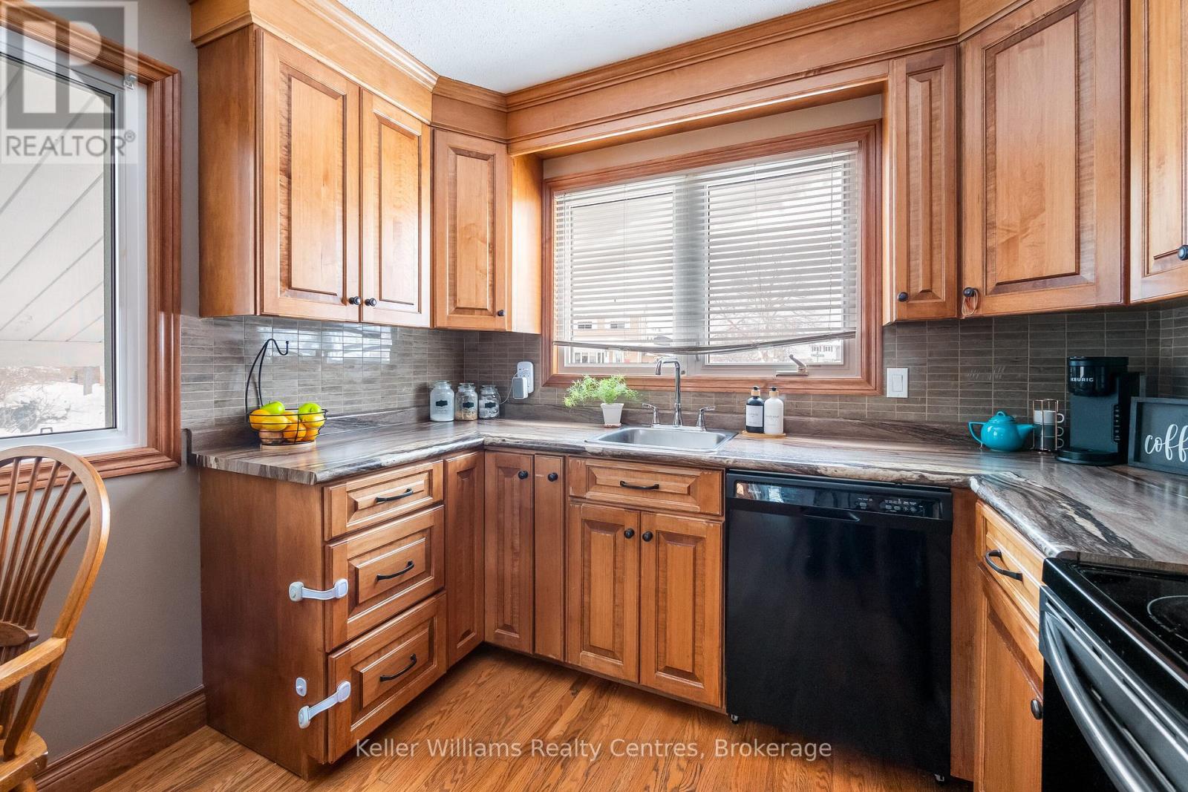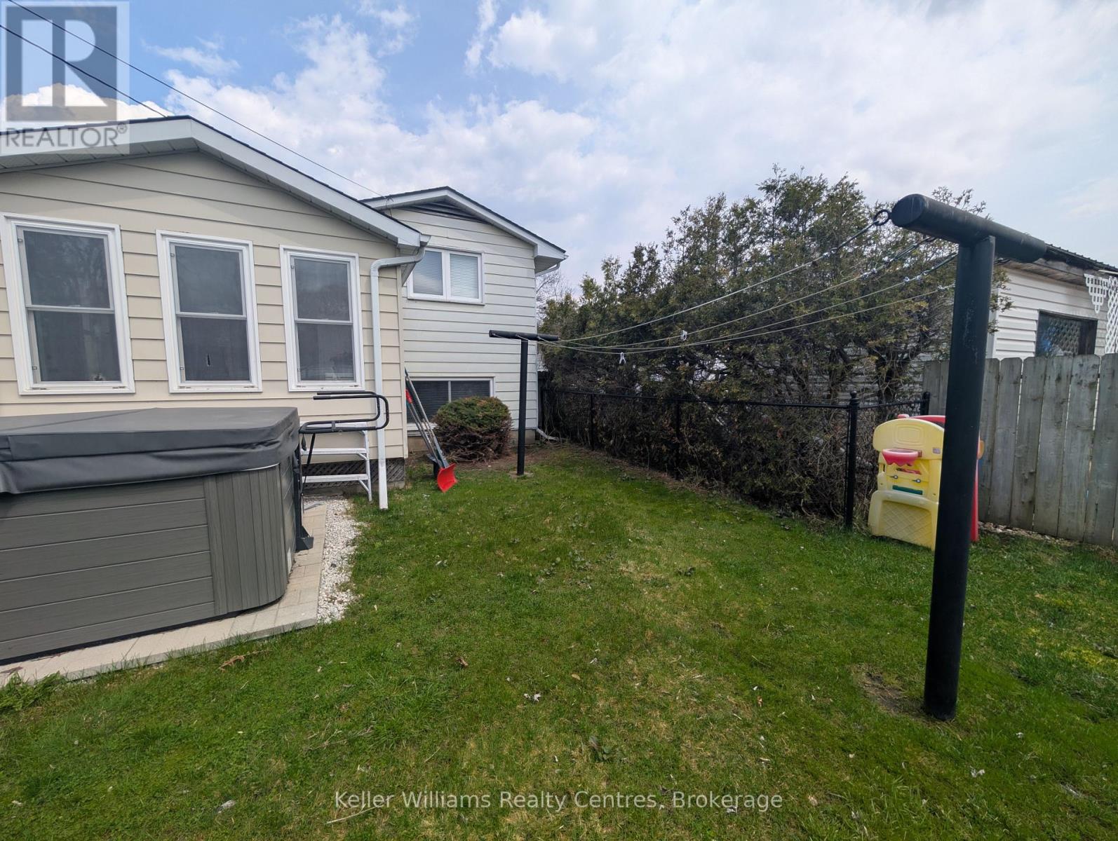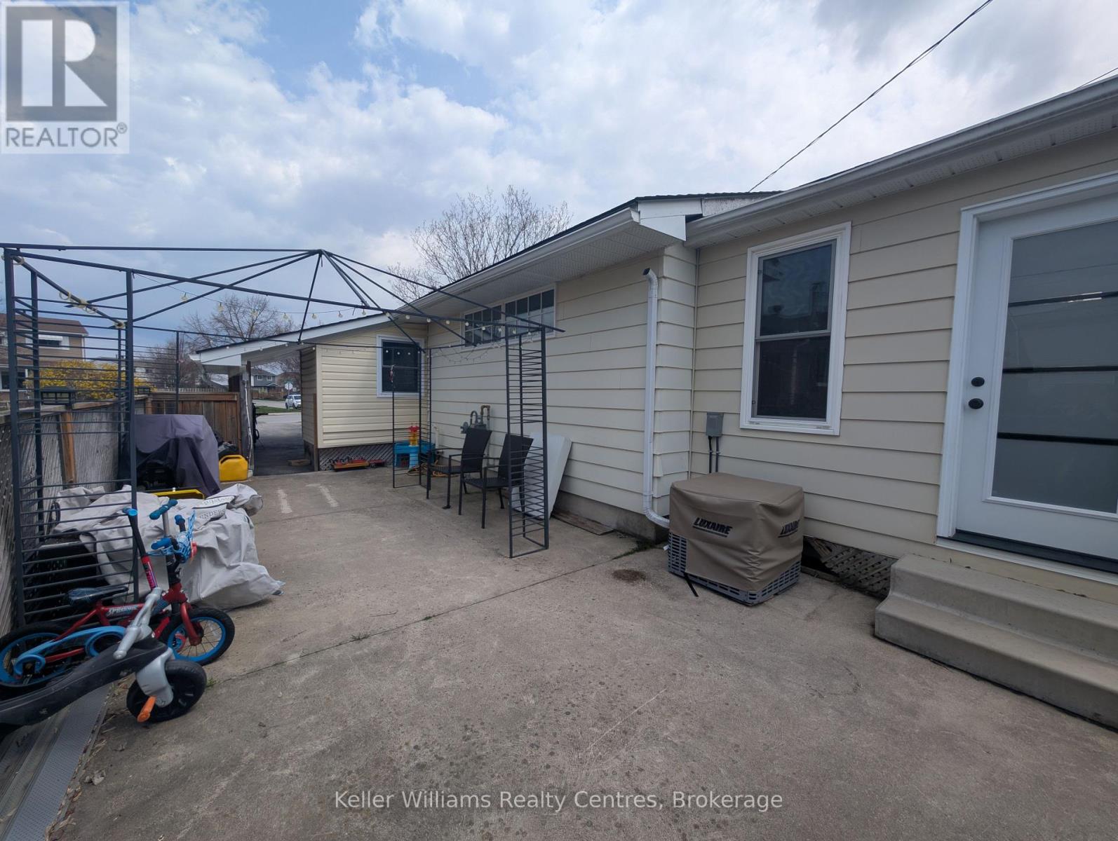973 15th St A E Owen Sound, Ontario N4K 1Y2
$529,000
Welcome to 973 15th Street A E, a charming 4 bedroom, 2 bath home on Owen Sounds popular east side. This property is conveniently located near schools, the hospital, shopping, and the new Rec Centre. Recent upgrades include a new furnace and air conditioning (2024), an on-demand water heater (2020), and a charcoal water system (2024), ensuring peace of mind for years to come. Inside, enjoy hardwood floors in the bedrooms, hallway, and living room, complemented by a cozy south-facing sun room perfect for relaxing. The spacious, backyard offers privacy, while the driveway accommodates up to five vehicles. This home combines modern updates with timeless charm in a fantastic location, don't miss this opportunity! (id:42776)
Property Details
| MLS® Number | X11947429 |
| Property Type | Single Family |
| Community Name | Owen Sound |
| Amenities Near By | Hospital, Place Of Worship, Schools |
| Parking Space Total | 6 |
Building
| Bathroom Total | 2 |
| Bedrooms Above Ground | 3 |
| Bedrooms Below Ground | 1 |
| Bedrooms Total | 4 |
| Appliances | Water Heater - Tankless, Water Treatment, Stove, Refrigerator |
| Basement Development | Finished |
| Basement Type | N/a (finished) |
| Construction Style Attachment | Detached |
| Cooling Type | Central Air Conditioning |
| Exterior Finish | Aluminum Siding, Vinyl Siding |
| Foundation Type | Block |
| Half Bath Total | 1 |
| Heating Fuel | Natural Gas |
| Heating Type | Forced Air |
| Stories Total | 2 |
| Size Interior | 1,100 - 1,500 Ft2 |
| Type | House |
| Utility Water | Municipal Water |
Parking
| Carport |
Land
| Acreage | No |
| Land Amenities | Hospital, Place Of Worship, Schools |
| Sewer | Sanitary Sewer |
| Size Depth | 133 Ft ,10 In |
| Size Frontage | 48 Ft ,8 In |
| Size Irregular | 48.7 X 133.9 Ft |
| Size Total Text | 48.7 X 133.9 Ft|under 1/2 Acre |
| Zoning Description | R4 |
Rooms
| Level | Type | Length | Width | Dimensions |
|---|---|---|---|---|
| Basement | Bedroom | 3.54 m | 3.48 m | 3.54 m x 3.48 m |
| Basement | Bathroom | 1.43 m | 1.42 m | 1.43 m x 1.42 m |
| Basement | Family Room | 3.54 m | 4.39 m | 3.54 m x 4.39 m |
| Basement | Laundry Room | 2.57 m | 3.2 m | 2.57 m x 3.2 m |
| Main Level | Sunroom | 3.36 m | 2.8 m | 3.36 m x 2.8 m |
| Main Level | Bedroom | 3.54 m | 3.21 m | 3.54 m x 3.21 m |
| Main Level | Living Room | 3.51 m | 5.34 m | 3.51 m x 5.34 m |
| Main Level | Bedroom | 2.57 m | 3.12 m | 2.57 m x 3.12 m |
| Main Level | Foyer | 2.45 m | 1.48 m | 2.45 m x 1.48 m |
| Main Level | Bathroom | 2.57 m | 1.55 m | 2.57 m x 1.55 m |
| Main Level | Kitchen | 2.9 m | 3.91 m | 2.9 m x 3.91 m |
| Main Level | Bedroom | 3.53 m | 2.57 m | 3.53 m x 2.57 m |
https://www.realtor.ca/real-estate/27858691/973-15th-st-a-e-owen-sound-owen-sound
201 9th St W
Owen Sound, Ontario N4K 3N7
(877) 895-5972
(905) 895-3030
kwrealtycentres.com/
Contact Us
Contact us for more information

















































