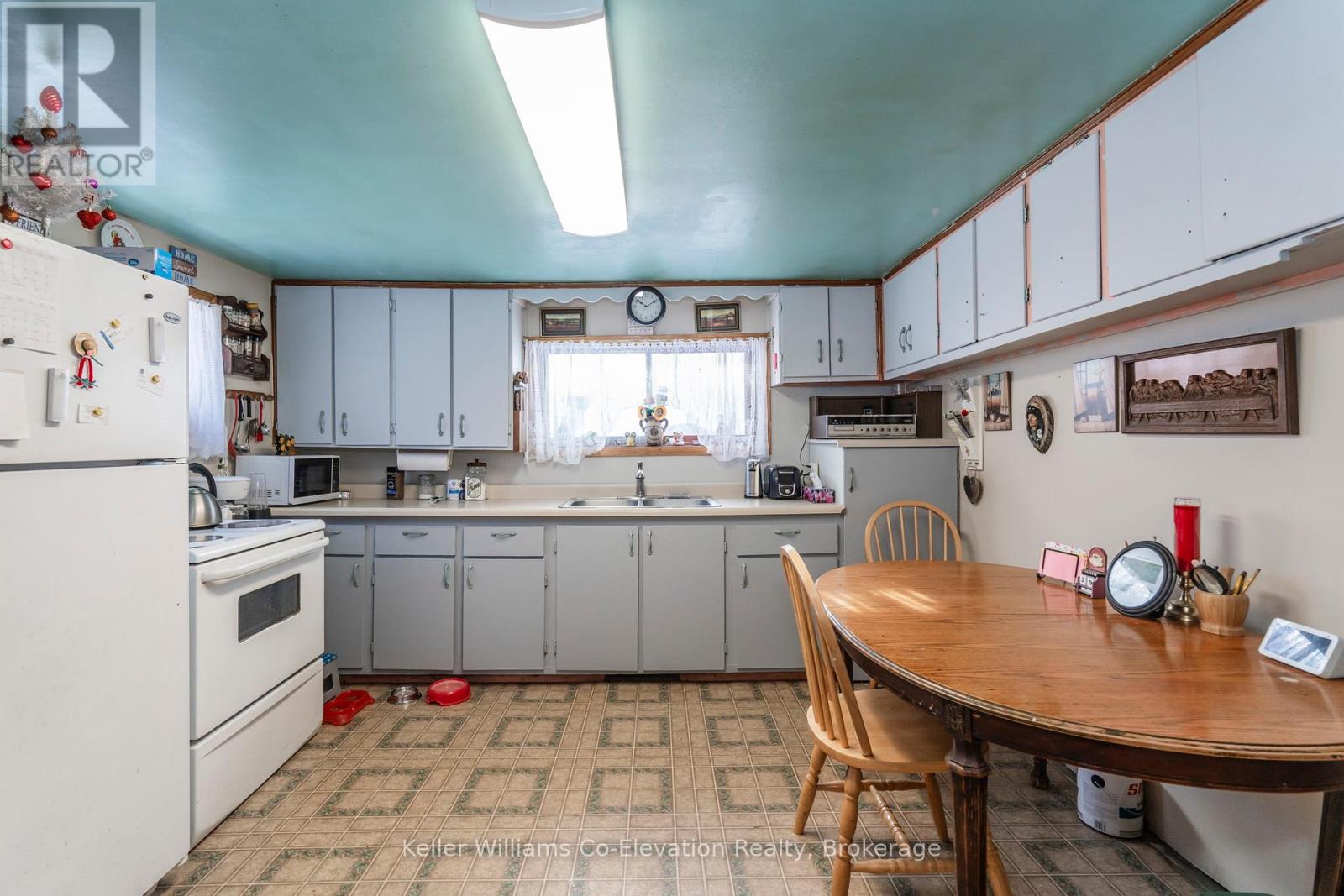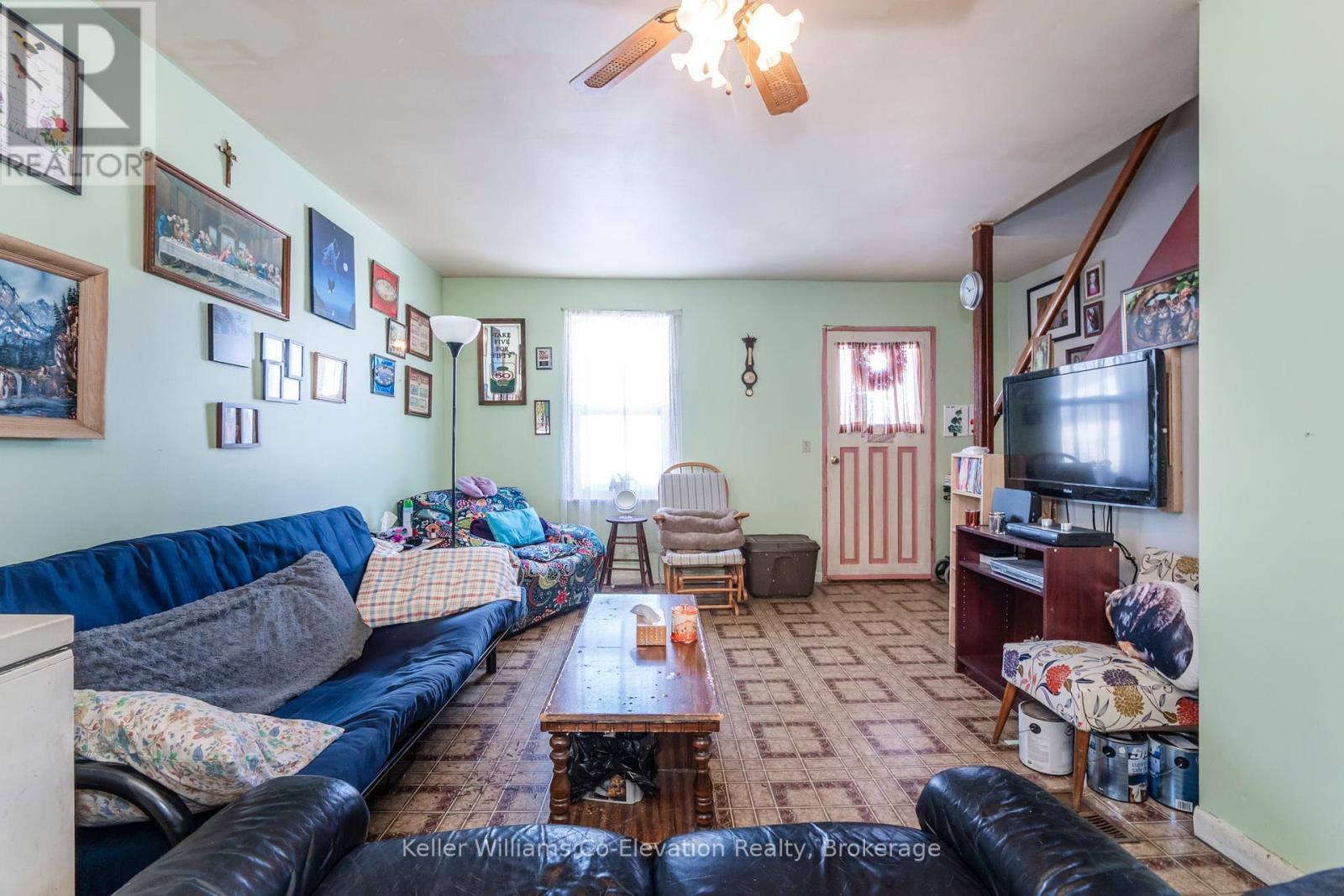412 Homewood Avenue Orillia, Ontario L3V 3K8
$399,000
Exceptional Value and Opportunity to Own A Detached 4 Bedroom Home Located in A Family-Friendly Well Established Neighborhood in Orillia Situated on a Large Mature Fully-Fenced Lot Next to a Park and All Major Amenities. A thoughtfully updated Open and Bright Main Floor Includes a Conveniently placed main level laundry room and primary bedroom, full bathroom, a large eat-in kitchen complemented by a back sitting room, walkout to backyard deck, and a cozy living room. Upstairs you will find three inviting upper level bedrooms, including a secondary primary bedroom featuring original exposed hardwood flooring. The home has plenty of compartmentalized storage spaces along with a full basement providing even more storage space. Recent updates include a new roof (2017), a gas furnace (2023), and mostly newer windows, a New Main Floor Bedroom, New Laundry Area, Bathroom Reno. Updated Paint and Flooring and has an additional Office/Nursery Room to be Completed on the Main Level With a Few Finishing Touches. A 5 Minute Drive to Costco, 2 Minute Drive to Downtown Orillia and minutes to Highway 400 access -- this home checks a lot of boxes and will not last long! (id:42776)
Open House
This property has open houses!
12:30 pm
Ends at:2:00 pm
Property Details
| MLS® Number | S11948567 |
| Property Type | Single Family |
| Community Name | Orillia |
| Equipment Type | Water Heater - Gas |
| Parking Space Total | 6 |
| Rental Equipment Type | Water Heater - Gas |
| Structure | Deck |
Building
| Bathroom Total | 1 |
| Bedrooms Above Ground | 4 |
| Bedrooms Total | 4 |
| Appliances | Dryer, Refrigerator, Stove, Washer |
| Basement Development | Unfinished |
| Basement Type | Partial (unfinished) |
| Construction Style Attachment | Detached |
| Exterior Finish | Vinyl Siding |
| Foundation Type | Stone |
| Heating Fuel | Natural Gas |
| Heating Type | Forced Air |
| Stories Total | 2 |
| Size Interior | 1,100 - 1,500 Ft2 |
| Type | House |
| Utility Water | Municipal Water |
Land
| Acreage | No |
| Sewer | Sanitary Sewer |
| Size Depth | 171 Ft |
| Size Frontage | 62 Ft |
| Size Irregular | 62 X 171 Ft |
| Size Total Text | 62 X 171 Ft|under 1/2 Acre |
| Zoning Description | R2 |
Rooms
| Level | Type | Length | Width | Dimensions |
|---|---|---|---|---|
| Main Level | Living Room | 6.89 m | 2.95 m | 6.89 m x 2.95 m |
| Main Level | Kitchen | 4.07 m | 3.36 m | 4.07 m x 3.36 m |
| Main Level | Family Room | 4.15 m | 3.36 m | 4.15 m x 3.36 m |
| Main Level | Primary Bedroom | 3.81 m | 2.39 m | 3.81 m x 2.39 m |
| Main Level | Office | 2.97 m | 2.39 m | 2.97 m x 2.39 m |
| Upper Level | Bedroom | 3.16 m | 3.32 m | 3.16 m x 3.32 m |
| Upper Level | Bedroom | 4.08 m | 2.35 m | 4.08 m x 2.35 m |
| Upper Level | Bedroom | 6.94 m | 2.87 m | 6.94 m x 2.87 m |
https://www.realtor.ca/real-estate/27861538/412-homewood-avenue-orillia-orillia
372 King St.
Midland, Ontario L4R 3M8
(705) 526-9770
kwcoelevation.ca/
372 King St.
Midland, Ontario L4R 3M8
(705) 526-9770
kwcoelevation.ca/
Contact Us
Contact us for more information


















