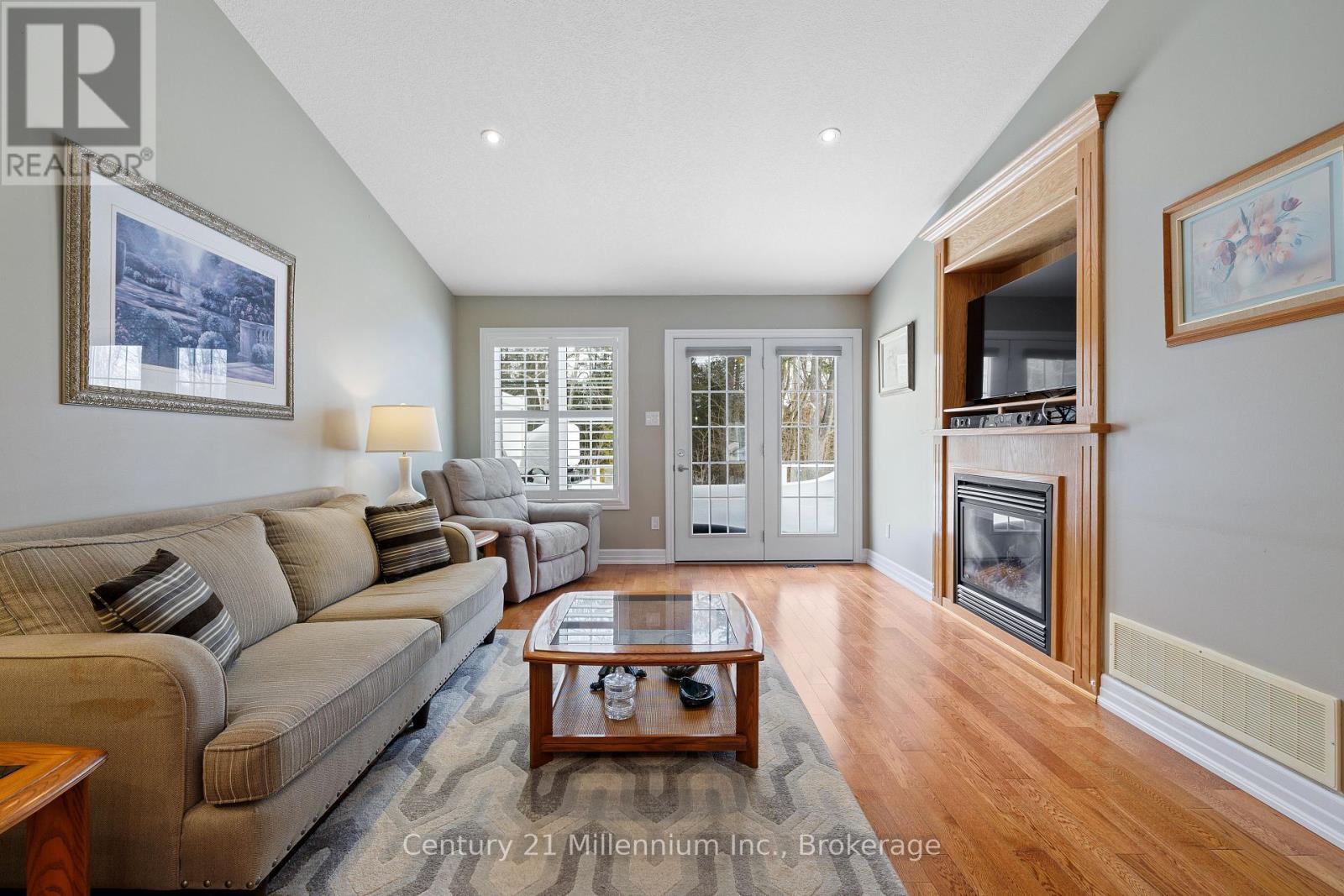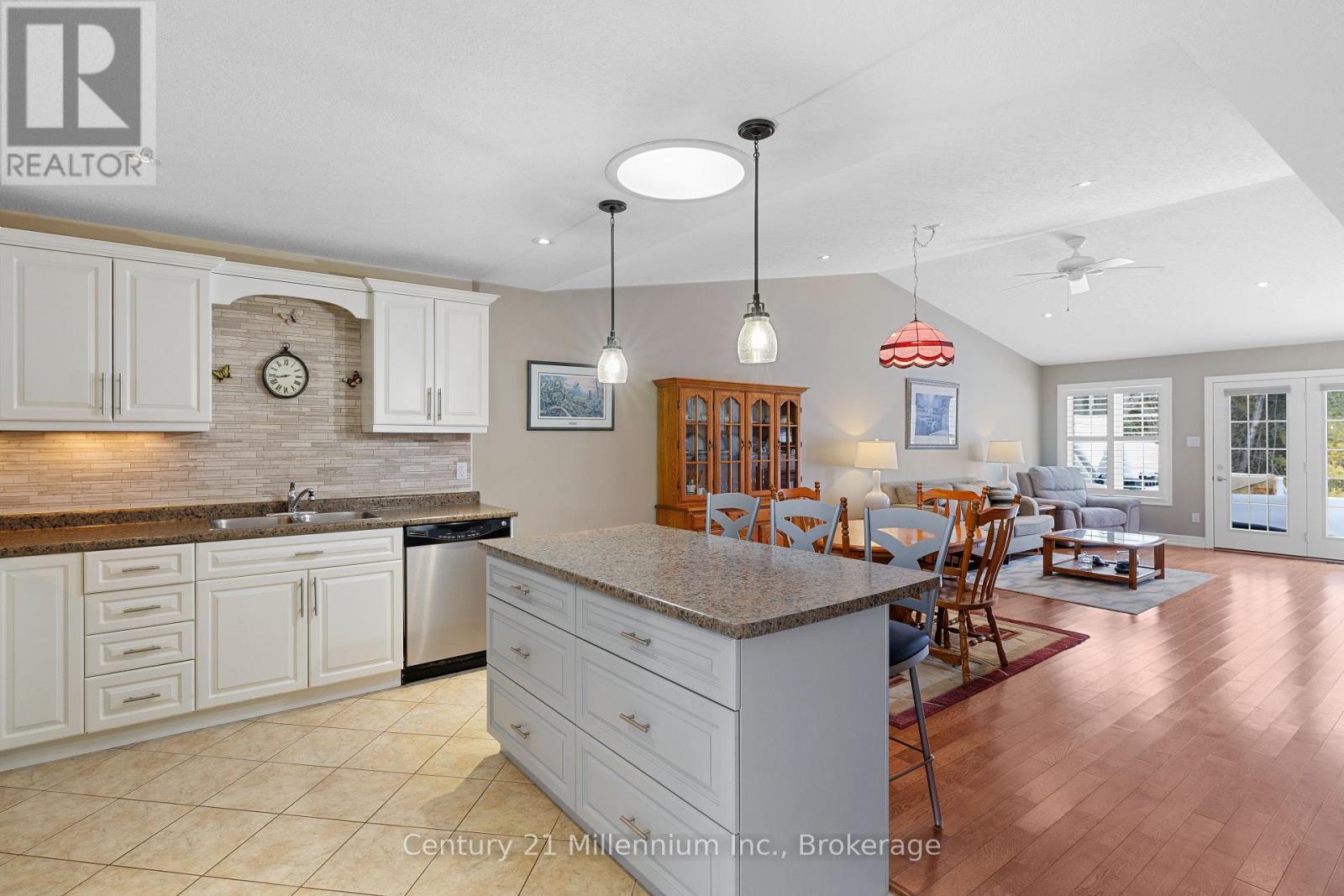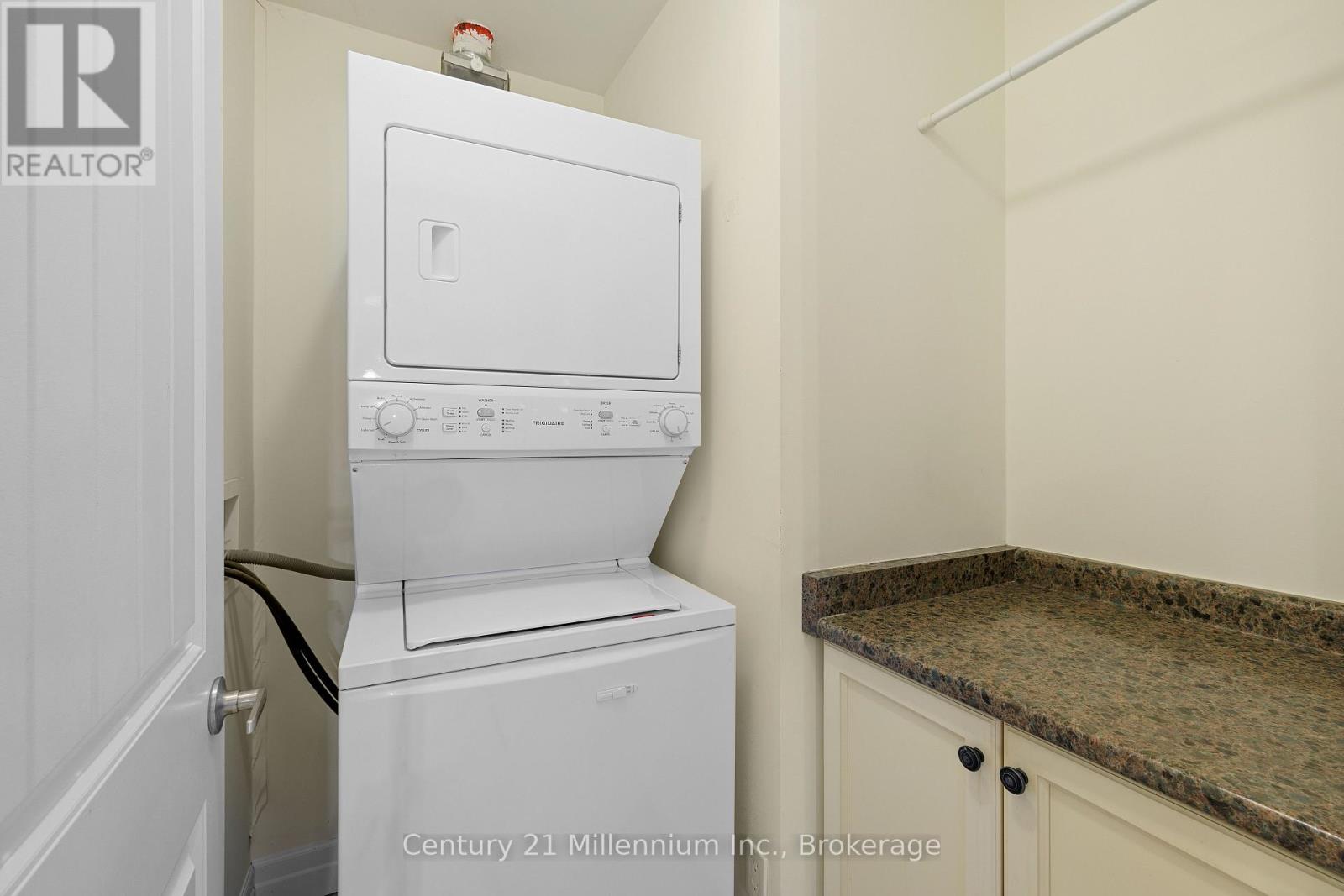49 Greenway Drive Wasaga Beach, Ontario L9Z 0E6
$464,900
Priced to sell!! Welcome to Country Meadows....an adult lifestyle community offering clubhouse, heated pool and 9 hole golf course. Spacious Yorkshire model 1200' 2 bed, 2 bath home on private lot backing onto trees. Open concept floorplan with vaulted ceiling, cozy gas fireplace and walkout to large private deck with gas BBQ. Primary bedroom has walk in closet with access to crawl space/storage and full ensuite with walk in shower. Main bath features soaker tub/shower. Hardwood flooring and California shutters throughout. Upgraded kitchen cabinets with crown moulding, cabinet valance, tile backsplash and built in desk unit. Includes fridge, stove, dishwasher, microwave, washer, dryer. Great opportunity at a GREAT price! **EXTRAS** California shutters (id:42776)
Property Details
| MLS® Number | S11953965 |
| Property Type | Single Family |
| Community Name | Wasaga Beach |
| Amenities Near By | Beach, Marina, Place Of Worship |
| Equipment Type | None |
| Features | Wooded Area, Backs On Greenbelt, Flat Site, Conservation/green Belt |
| Parking Space Total | 2 |
| Pool Type | Inground Pool |
| Rental Equipment Type | None |
| Structure | Deck, Patio(s) |
Building
| Bathroom Total | 2 |
| Bedrooms Above Ground | 2 |
| Bedrooms Total | 2 |
| Amenities | Fireplace(s) |
| Appliances | Water Heater, Dishwasher, Dryer, Garage Door Opener, Microwave, Refrigerator, Stove, Washer |
| Architectural Style | Bungalow |
| Basement Type | Crawl Space |
| Construction Style Attachment | Attached |
| Cooling Type | Central Air Conditioning |
| Exterior Finish | Brick |
| Fireplace Present | Yes |
| Fireplace Total | 1 |
| Flooring Type | Tile, Hardwood |
| Foundation Type | Concrete |
| Heating Fuel | Natural Gas |
| Heating Type | Forced Air |
| Stories Total | 1 |
| Size Interior | 1,100 - 1,500 Ft2 |
| Type | Row / Townhouse |
| Utility Water | Municipal Water |
Parking
| Attached Garage |
Land
| Access Type | Year-round Access |
| Acreage | No |
| Land Amenities | Beach, Marina, Place Of Worship |
| Landscape Features | Lawn Sprinkler |
| Sewer | Sanitary Sewer |
| Size Total Text | Under 1/2 Acre |
Rooms
| Level | Type | Length | Width | Dimensions |
|---|---|---|---|---|
| Main Level | Kitchen | 4.78 m | 3.05 m | 4.78 m x 3.05 m |
| Main Level | Dining Room | 4.47 m | 4.04 m | 4.47 m x 4.04 m |
| Main Level | Living Room | 4.27 m | 3.71 m | 4.27 m x 3.71 m |
| Main Level | Primary Bedroom | 3.89 m | 3.38 m | 3.89 m x 3.38 m |
| Main Level | Bedroom 2 | 3.66 m | 3.05 m | 3.66 m x 3.05 m |
Utilities
| Cable | Installed |
| Sewer | Installed |
https://www.realtor.ca/real-estate/27872490/49-greenway-drive-wasaga-beach-wasaga-beach

1 Market Lane, Unit 2
Wasaga Beach, Ontario L9Z 0B6
(705) 429-2121
(705) 429-0406
www.c21m.ca/
Contact Us
Contact us for more information


















