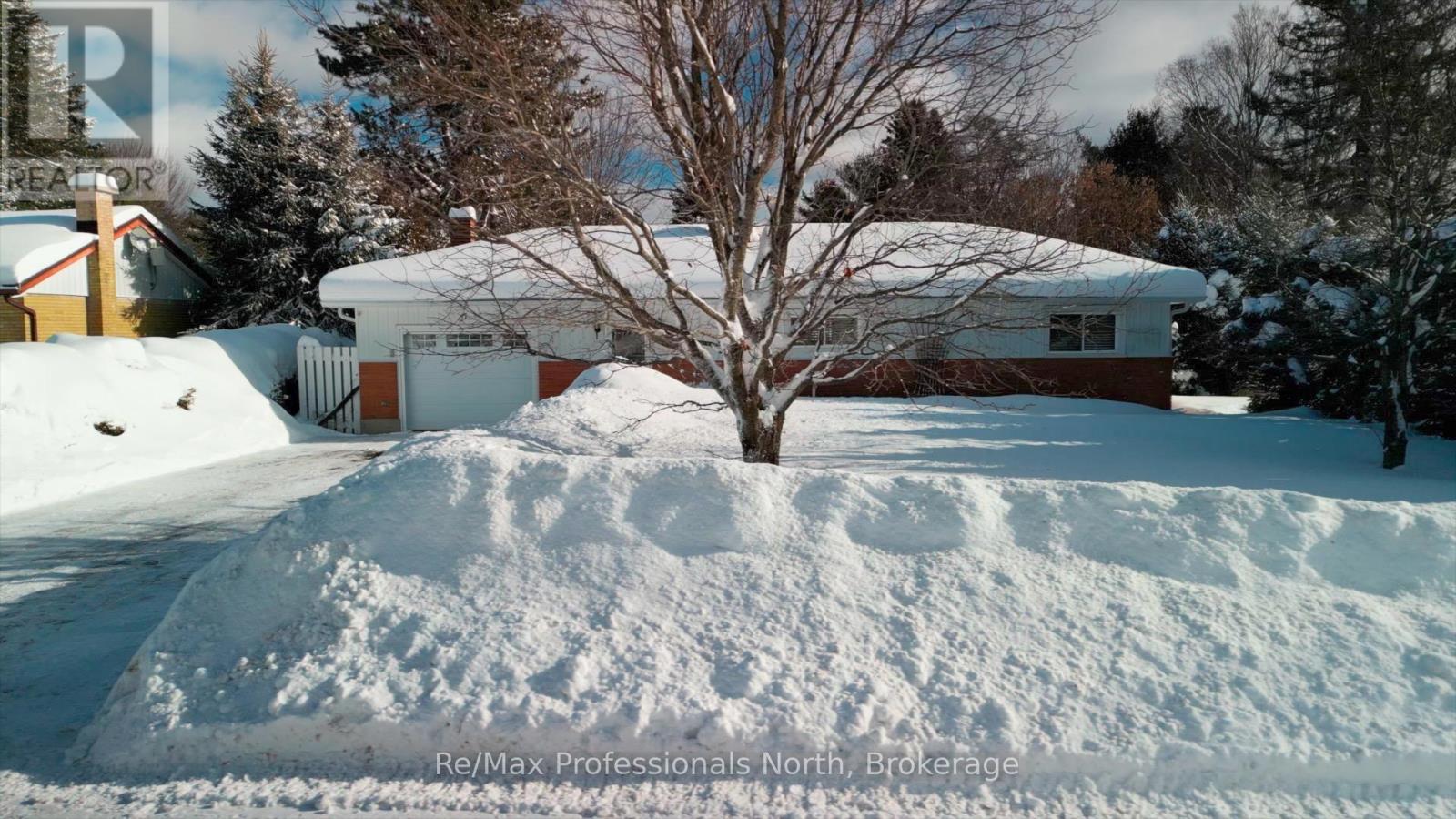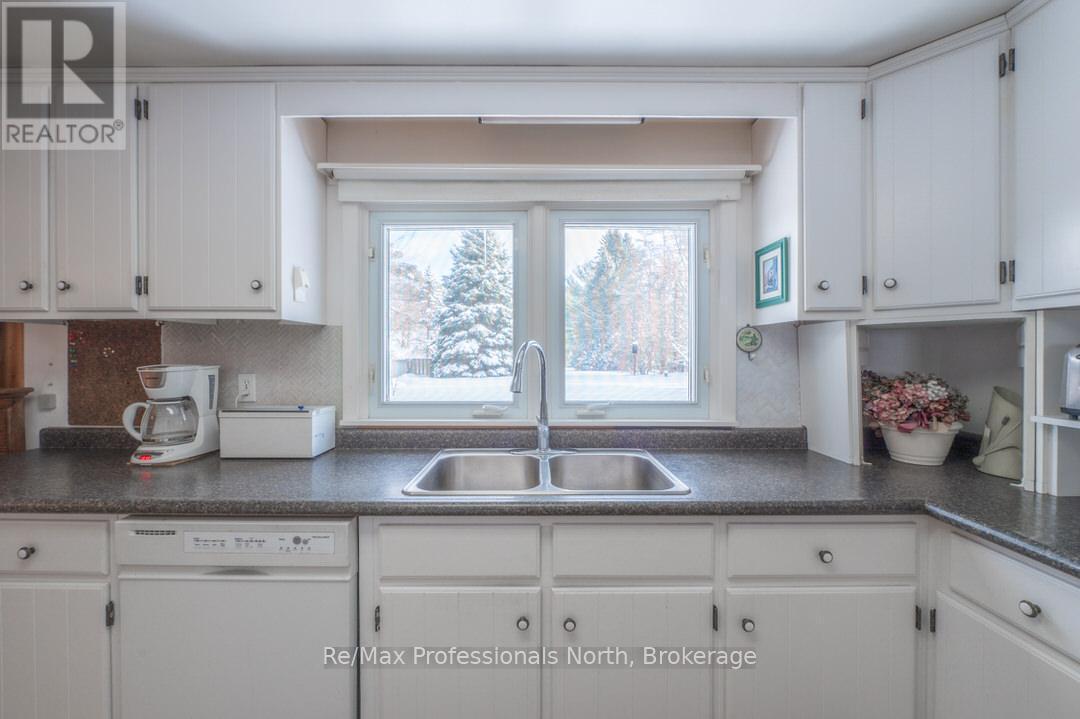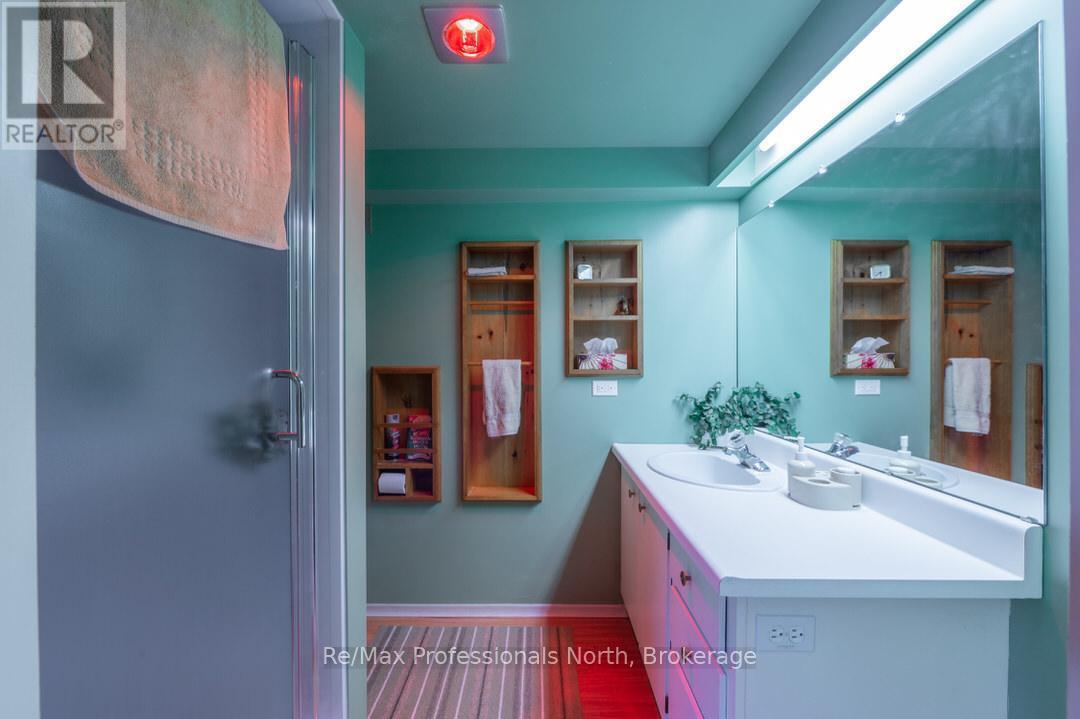27 Vintage Crescent Minden Hills, Ontario K0M 2K0
$555,000
Welcome to 27 Vintage Crescent in the scenic town of Minden. Pride of ownership takes on a whole new meaning for this well loved, respected and cared for home. Yearly professional cleaning & lawn services have just been a way of life for this beautiful bungalow. Enter into a good size foyer and continue into the large living room full of daylight and a view of your private back yard. With a spacious dining area and full service kitchen there's room for the whole family. A lovely 4 pc bathroom and 3 Bedrooms, each w. a full size closet, completes the main floor. In the finished basement you will find loads of storage space, an additional family room with propane fireplace, a 3pc bathroom with heat lamp, utility and laundry rooms and a bonus room awaiting your designation. The attached garage has entry into the house & an additional full pulldown screen door gives you a bug free zone to work on a project or just enjoy the weather. This property is easily within walking distance of the public school, downtown shopping, dining and trails. Come and see what 27 Vintage Crescent and the town of Minden has to offer!! (id:42776)
Property Details
| MLS® Number | X11952681 |
| Property Type | Single Family |
| Equipment Type | Propane Tank, Water Heater - Propane |
| Features | Level |
| Parking Space Total | 6 |
| Rental Equipment Type | Propane Tank, Water Heater - Propane |
| Structure | Shed |
Building
| Bathroom Total | 2 |
| Bedrooms Above Ground | 3 |
| Bedrooms Total | 3 |
| Amenities | Fireplace(s) |
| Appliances | Water Heater, Dishwasher, Dryer, Freezer, Microwave, Refrigerator, Stove, Washer, Window Coverings |
| Architectural Style | Bungalow |
| Basement Development | Finished |
| Basement Type | N/a (finished) |
| Construction Style Attachment | Detached |
| Cooling Type | Central Air Conditioning |
| Exterior Finish | Aluminum Siding, Brick |
| Fireplace Present | Yes |
| Fireplace Total | 1 |
| Foundation Type | Block |
| Heating Fuel | Propane |
| Heating Type | Forced Air |
| Stories Total | 1 |
| Size Interior | 700 - 1,100 Ft2 |
| Type | House |
| Utility Water | Municipal Water |
Parking
| Attached Garage |
Land
| Acreage | No |
| Landscape Features | Landscaped |
| Sewer | Sanitary Sewer |
| Size Depth | 154 Ft ,8 In |
| Size Frontage | 77 Ft ,6 In |
| Size Irregular | 77.5 X 154.7 Ft |
| Size Total Text | 77.5 X 154.7 Ft|under 1/2 Acre |
| Zoning Description | Single Family Residential |
Rooms
| Level | Type | Length | Width | Dimensions |
|---|---|---|---|---|
| Basement | Office | 3.2 m | 3.29 m | 3.2 m x 3.29 m |
| Basement | Laundry Room | 3.2 m | 2.19 m | 3.2 m x 2.19 m |
| Basement | Family Room | 4.92 m | 4.61 m | 4.92 m x 4.61 m |
| Basement | Bathroom | 2.65 m | 1.89 m | 2.65 m x 1.89 m |
| Main Level | Living Room | 5.37 m | 4.86 m | 5.37 m x 4.86 m |
| Main Level | Dining Room | 3.58 m | 3.96 m | 3.58 m x 3.96 m |
| Main Level | Kitchen | 3.87 m | 2.59 m | 3.87 m x 2.59 m |
| Main Level | Bathroom | 1.57 m | 2.59 m | 1.57 m x 2.59 m |
| Main Level | Primary Bedroom | 4.35 m | 2.89 m | 4.35 m x 2.89 m |
| Main Level | Bedroom 2 | 3.04 m | 2.89 m | 3.04 m x 2.89 m |
| Main Level | Bedroom 3 | 2.67 m | 2.59 m | 2.67 m x 2.59 m |
| Main Level | Foyer | 2.79 m | 2.77 m | 2.79 m x 2.77 m |
Utilities
| Sewer | Installed |
https://www.realtor.ca/real-estate/27870003/27-vintage-crescent-minden-hills
12621 Highway 35, Unit 1
Minden, Ontario K0M 2K0
(705) 286-2911
(800) 783-4657
Contact Us
Contact us for more information










































