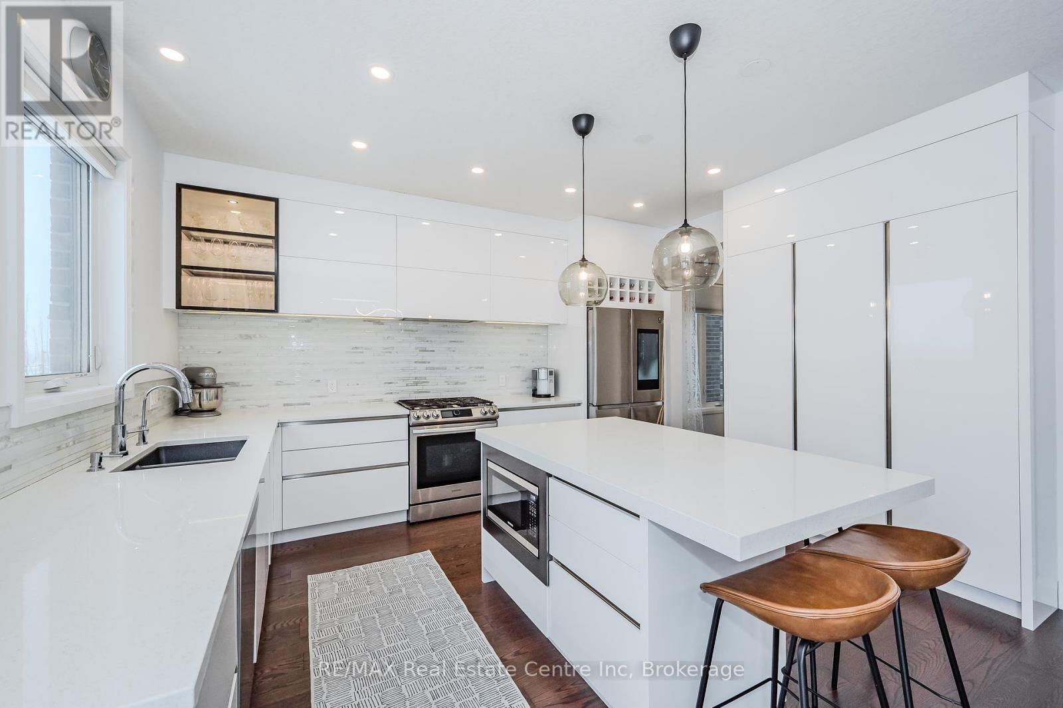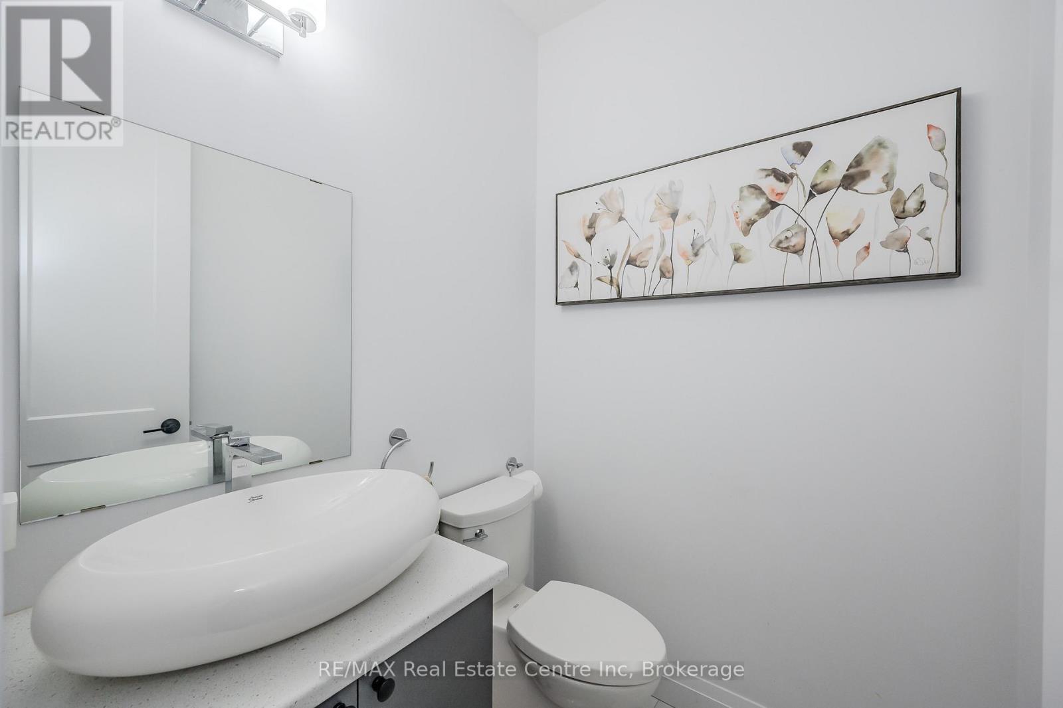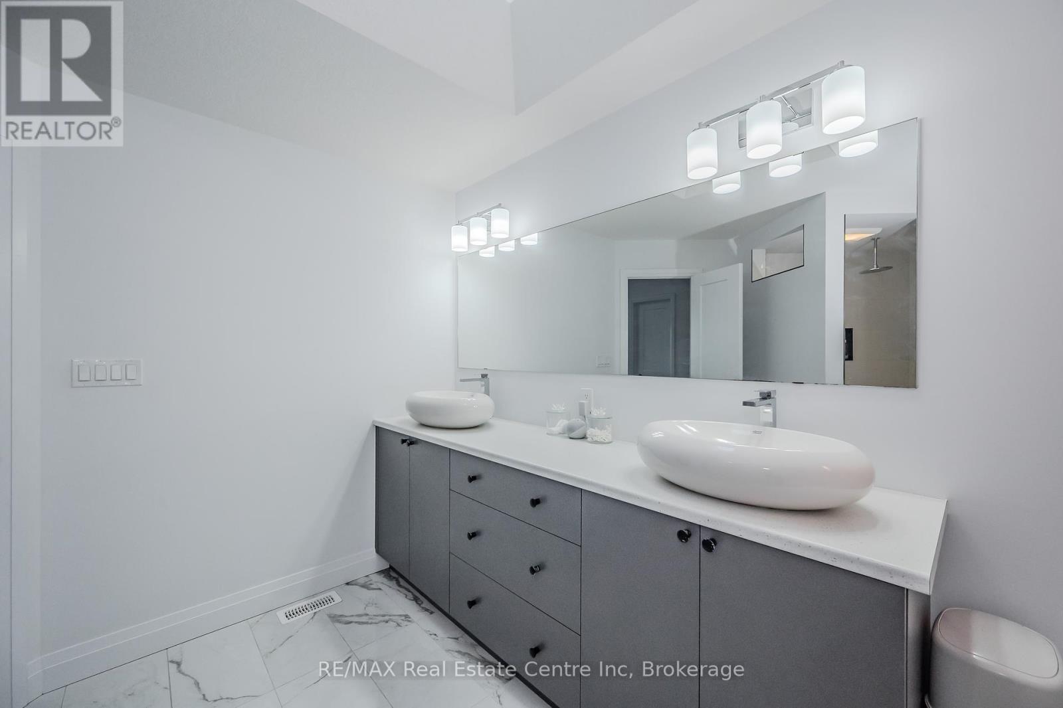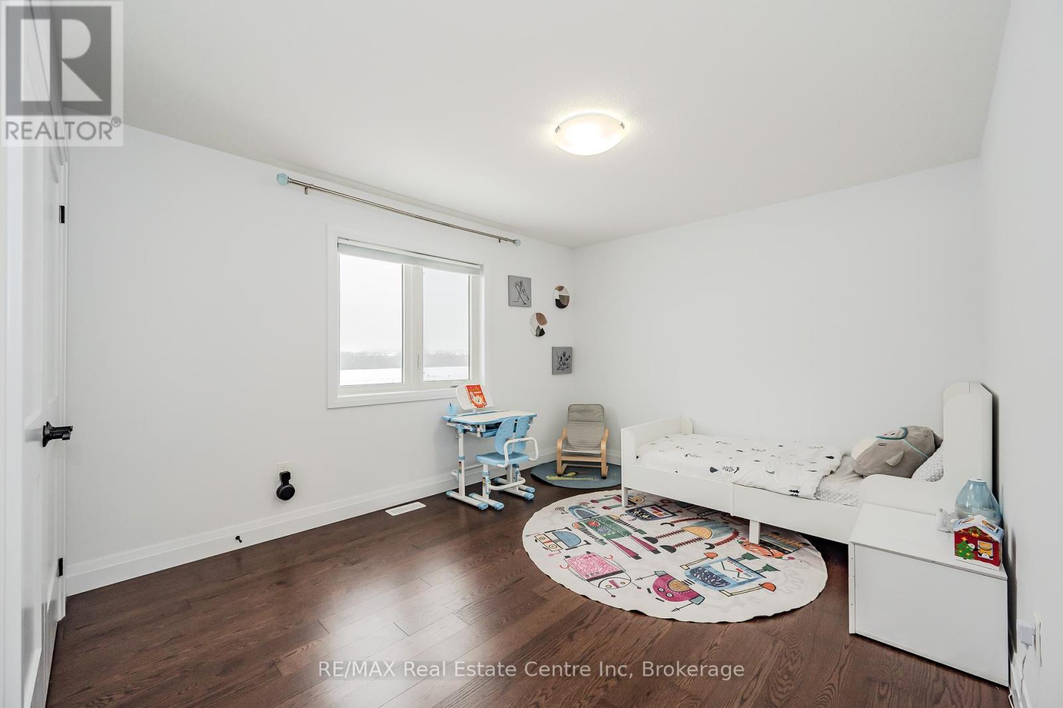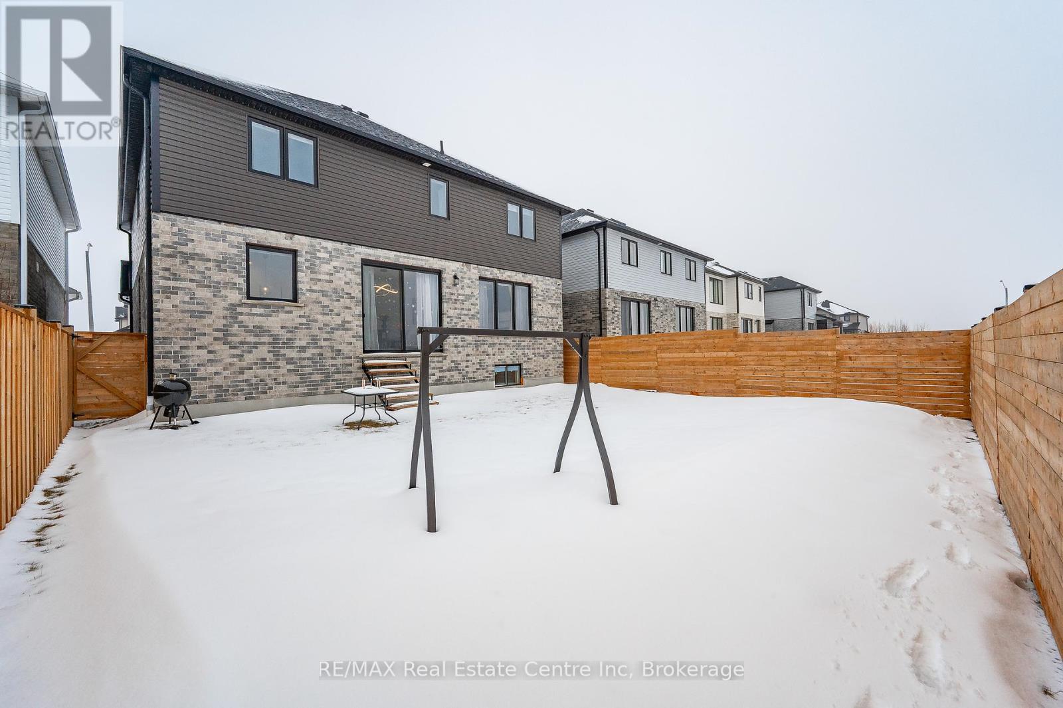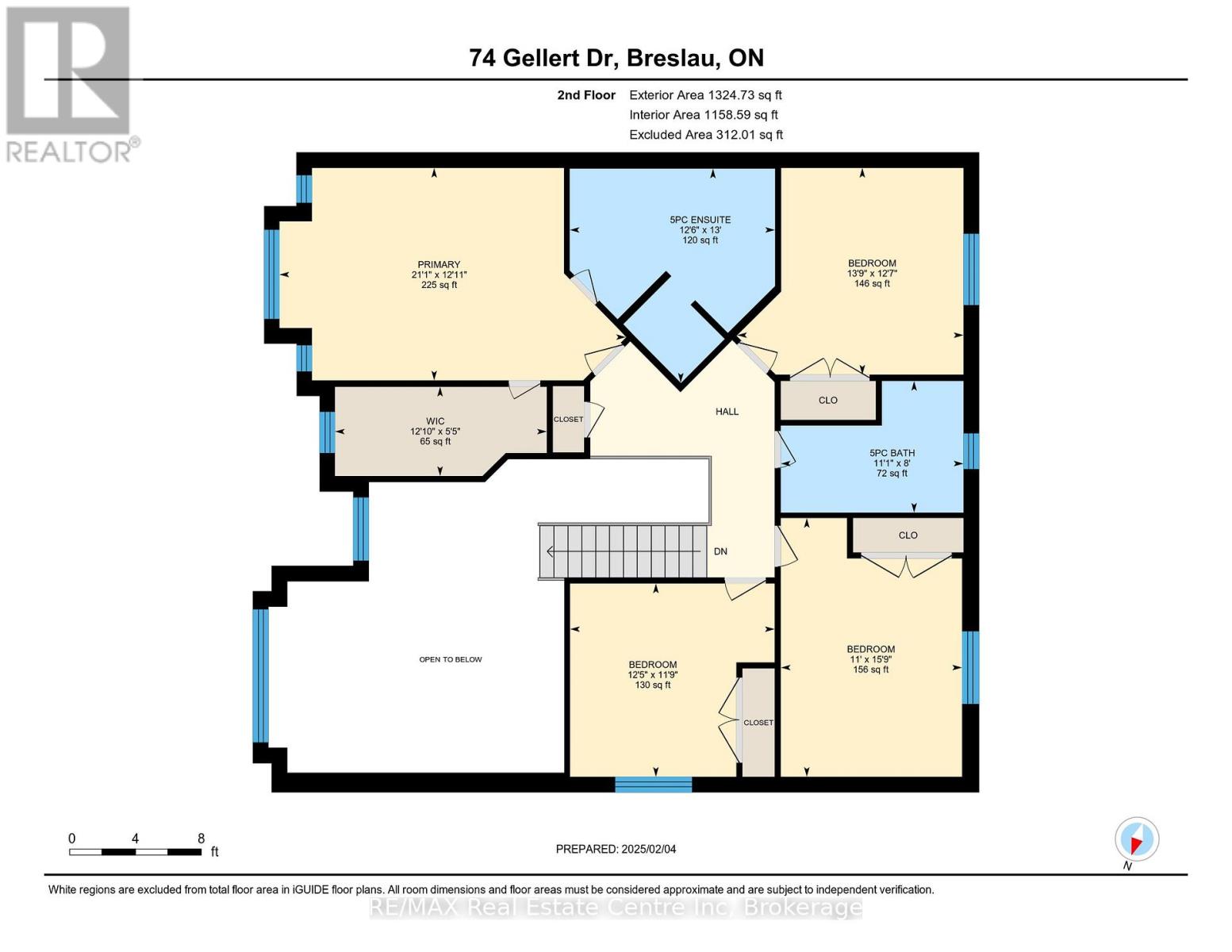74 Gellert Drive Woolwich, Ontario N0B 1M0
$1,375,000
Elevate your lifestyle in this extraordinary upgraded residence, nestled in a desirable enclave on the edge of Kitchener. Backing onto green space, this 2.5-year-old, 2600 sqft Thomasfield home on a premium lot boasts an impressive $210,000 in upgrades, redefining luxury living. With the current base price of $1,224,000 before upgrades, this property presents exceptional value for discerning buyers who are ready to move in now .The formal living room with a soaring 2 storey ceiling, and formal dining room provides the perfect backdrop for entertaining, while the chef-inspired kitchen is a culinary dream come true. The centre island, premium high-gloss cabinets, and large dinette with walkout to the fenced backyard create a seamless transition between indoor and outdoor living. The family room is the heart of this home, designed to bring people together with its gorgeous hardwood flooring, gas fireplace, and open view to the kitchen. This thoughtful layout ensures you'll never be alone in the kitchen again! A sunken main floor laundry room serves as a convenient mudroom and access to the double garage. The piece de resistance is the primary bedroom suite with a generous walk-in closet and 5pc en suite with curb-less shower, double sinks, and deep soaker tub. With three additional bedrooms to complete this fantastic floor plan, there's plenty of room for family and friends to spread out. Don't miss this incredible opportunity to own a piece of paradise in Breslau. With its unbeatable location, exquisite upgrades, and thoughtful design, this property is sure to impress. Make it yours today! **EXTRAS** Full list of upgrades is available in the supplements section. (id:42776)
Property Details
| MLS® Number | X11957122 |
| Property Type | Single Family |
| Amenities Near By | Park, Schools |
| Features | Backs On Greenbelt, Conservation/green Belt, Level |
| Parking Space Total | 4 |
Building
| Bathroom Total | 3 |
| Bedrooms Above Ground | 4 |
| Bedrooms Total | 4 |
| Amenities | Fireplace(s) |
| Appliances | Garage Door Opener Remote(s), Water Softener, Blinds, Dishwasher, Dryer, Garage Door Opener, Microwave, Range, Refrigerator, Stove, Washer |
| Basement Development | Unfinished |
| Basement Type | Full (unfinished) |
| Construction Style Attachment | Detached |
| Cooling Type | Central Air Conditioning |
| Exterior Finish | Vinyl Siding, Stone |
| Fireplace Present | Yes |
| Fireplace Total | 1 |
| Flooring Type | Hardwood |
| Foundation Type | Poured Concrete |
| Half Bath Total | 1 |
| Heating Fuel | Natural Gas |
| Heating Type | Forced Air |
| Stories Total | 2 |
| Size Interior | 2,500 - 3,000 Ft2 |
| Type | House |
| Utility Water | Municipal Water |
Parking
| Attached Garage |
Land
| Acreage | No |
| Fence Type | Fully Fenced |
| Land Amenities | Park, Schools |
| Sewer | Sanitary Sewer |
| Size Depth | 105 Ft ,7 In |
| Size Frontage | 45 Ft ,1 In |
| Size Irregular | 45.1 X 105.6 Ft |
| Size Total Text | 45.1 X 105.6 Ft|under 1/2 Acre |
| Surface Water | River/stream |
| Zoning Description | R5a |
Rooms
| Level | Type | Length | Width | Dimensions |
|---|---|---|---|---|
| Second Level | Bathroom | 3.39 m | 2.44 m | 3.39 m x 2.44 m |
| Second Level | Bathroom | 3.97 m | 3.8 m | 3.97 m x 3.8 m |
| Second Level | Primary Bedroom | 6.42 m | 3.94 m | 6.42 m x 3.94 m |
| Second Level | Bedroom 2 | 4.79 m | 3.36 m | 4.79 m x 3.36 m |
| Second Level | Bedroom 3 | 3.79 m | 3.58 m | 3.79 m x 3.58 m |
| Second Level | Bedroom 4 | 4.19 m | 3.83 m | 4.19 m x 3.83 m |
| Main Level | Kitchen | 4.38 m | 3.52 m | 4.38 m x 3.52 m |
| Main Level | Bathroom | 1.58 m | 1.52 m | 1.58 m x 1.52 m |
| Main Level | Eating Area | 4.53 m | 3 m | 4.53 m x 3 m |
| Main Level | Family Room | 4.56 m | 4.37 m | 4.56 m x 4.37 m |
| Main Level | Dining Room | 3.44 m | 2.64 m | 3.44 m x 2.64 m |
| Main Level | Living Room | 5.56 m | 3.52 m | 5.56 m x 3.52 m |
| Main Level | Laundry Room | 2.77 m | 2.73 m | 2.77 m x 2.73 m |
https://www.realtor.ca/real-estate/27879671/74-gellert-drive-woolwich

238 Speedvale Avenue West
Guelph, Ontario N1H 1C4
(519) 836-6365
(519) 836-7975
www.remaxcentre.ca/
Contact Us
Contact us for more information



















