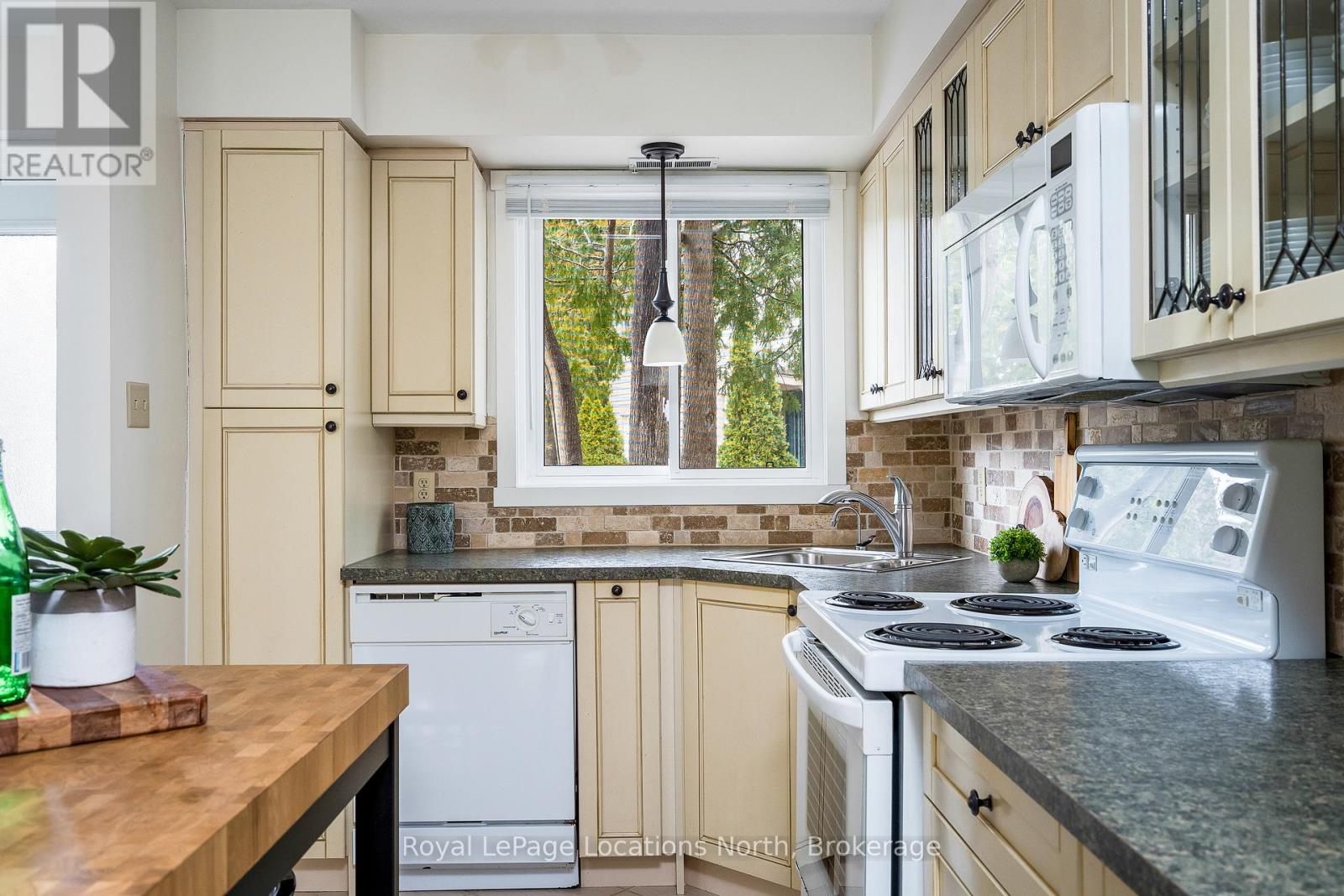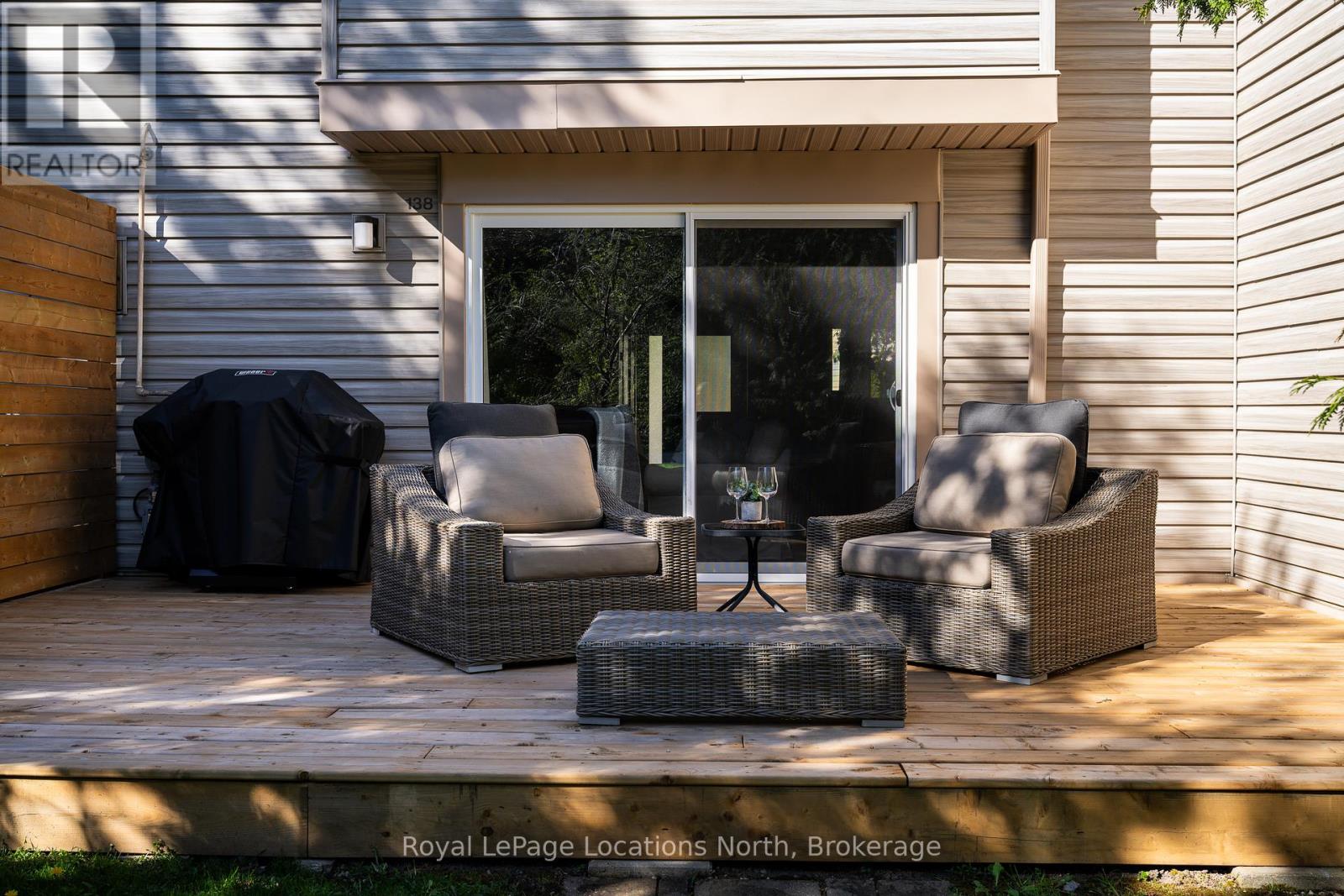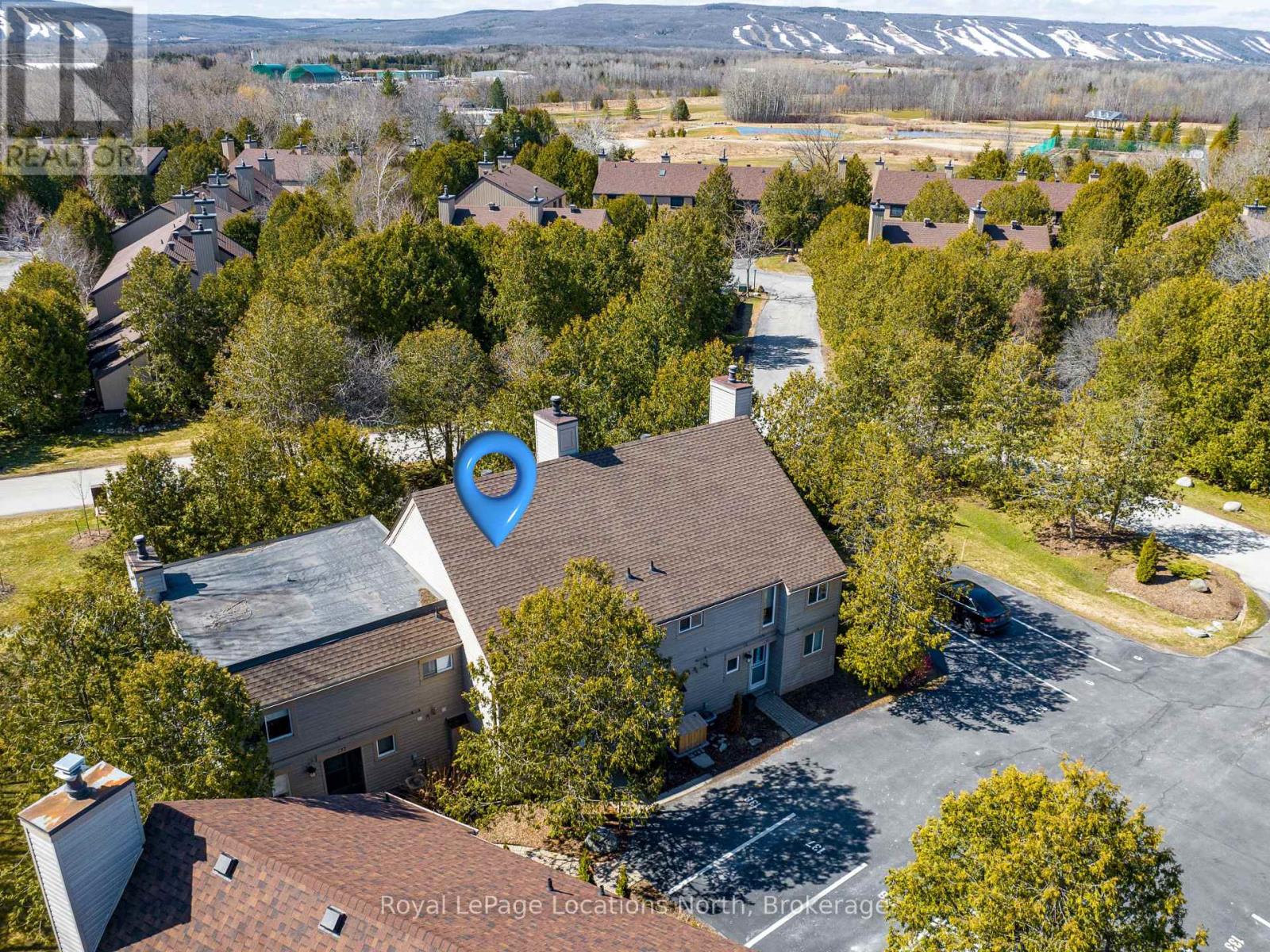138 Escarpment Crescent Collingwood, Ontario L9Y 5B4
$498,000Maintenance, Common Area Maintenance, Parking
$462.66 Monthly
Maintenance, Common Area Maintenance, Parking
$462.66 MonthlyWelcome to 138 Escarpment Crescent in Living Stone Resort, Collingwood. This lovely 3 bedroom condo-townhome features many updates and could be your family's relaxing getaway! Bright kitchen leads into the living and dining area. Open concept living/dining area has large sliding doors leading out to the back deck. Wood Burning fireplace is great for cozying up to after a day of activities. There is a large storage room for gear, plus a powder room on the main level. Upstairs features three well appointed bedrooms and a full bath with laundry. Numerous updates by the current owners including windows, most flooring, exterior doors, interior doors and hardware, trim, carpet, bathroom vanities & taps, toilets, light fixtures, interior painting, deck and privacy fence, and more. Great location on the West side of Collingwood, and a short drive to Blue Mountain. The shops and restaurants at Cranberry Mews are a short walk away, as is the Living Stone Resort Golf Course Clubhouse. Enjoy walking and biking the local trails to town or the waterfront. (id:42776)
Property Details
| MLS® Number | S11959491 |
| Property Type | Single Family |
| Community Name | Collingwood |
| Amenities Near By | Ski Area, Schools, Hospital, Public Transit |
| Community Features | Pet Restrictions |
| Features | In Suite Laundry |
| Parking Space Total | 1 |
Building
| Bathroom Total | 2 |
| Bedrooms Above Ground | 3 |
| Bedrooms Total | 3 |
| Amenities | Fireplace(s) |
| Appliances | Water Heater, Dryer, Freezer, Microwave, Refrigerator, Washer, Window Coverings |
| Cooling Type | Central Air Conditioning |
| Exterior Finish | Vinyl Siding |
| Fireplace Present | Yes |
| Fireplace Total | 1 |
| Half Bath Total | 1 |
| Heating Fuel | Natural Gas |
| Heating Type | Forced Air |
| Stories Total | 2 |
| Size Interior | 1,000 - 1,199 Ft2 |
| Type | Row / Townhouse |
Land
| Acreage | No |
| Land Amenities | Ski Area, Schools, Hospital, Public Transit |
| Zoning Description | R6 |
Rooms
| Level | Type | Length | Width | Dimensions |
|---|---|---|---|---|
| Second Level | Bedroom | 2.82 m | 3.25 m | 2.82 m x 3.25 m |
| Second Level | Bedroom 2 | 2.95 m | 3.68 m | 2.95 m x 3.68 m |
| Second Level | Primary Bedroom | 2.87 m | 3.71 m | 2.87 m x 3.71 m |
| Second Level | Bathroom | 2.92 m | 2.36 m | 2.92 m x 2.36 m |
| Main Level | Kitchen | 3.61 m | 4.72 m | 3.61 m x 4.72 m |
| Main Level | Living Room | 5.87 m | 3.53 m | 5.87 m x 3.53 m |
| Main Level | Bathroom | 2.16 m | 1.63 m | 2.16 m x 1.63 m |
https://www.realtor.ca/real-estate/27884838/138-escarpment-crescent-collingwood-collingwood

112 Hurontario St
Collingwood, Ontario L9Y 2L8
(705) 445-5520
(705) 445-1545
locationsnorth.com/
Contact Us
Contact us for more information







































