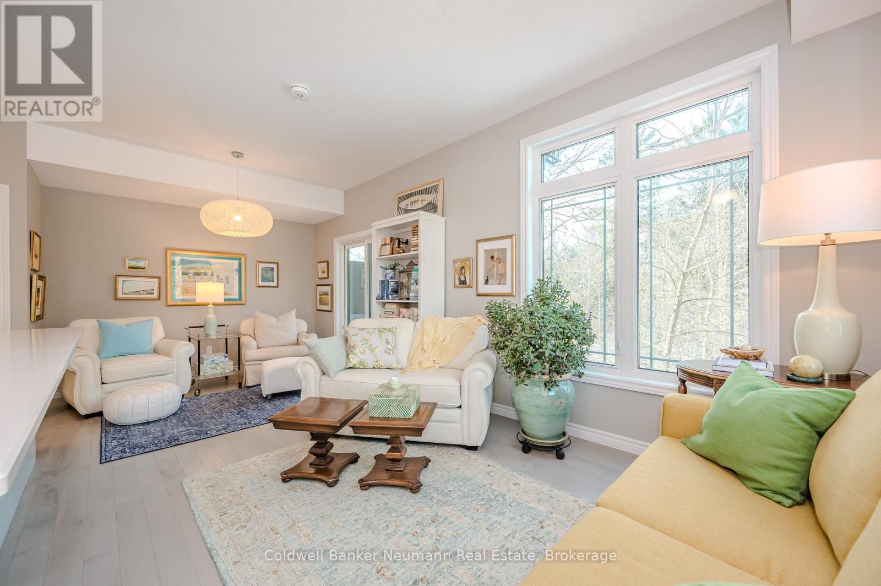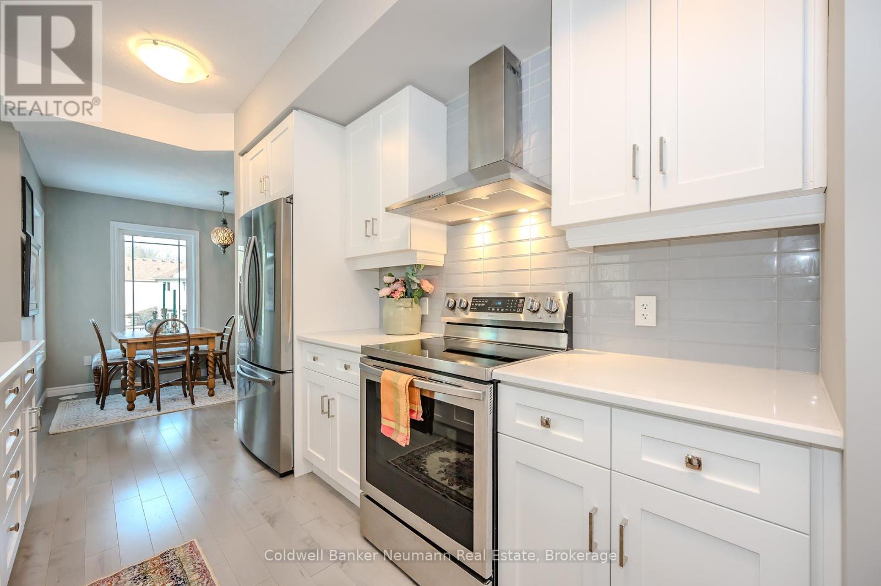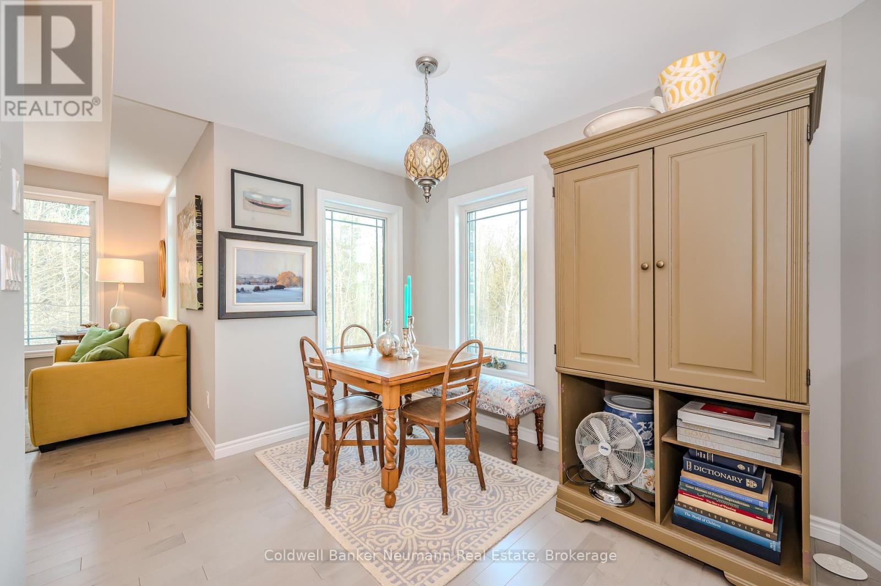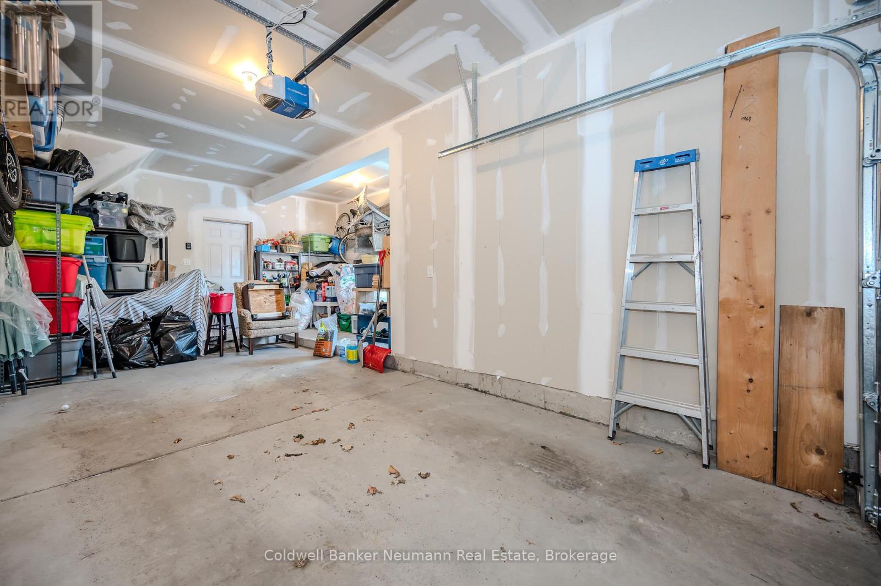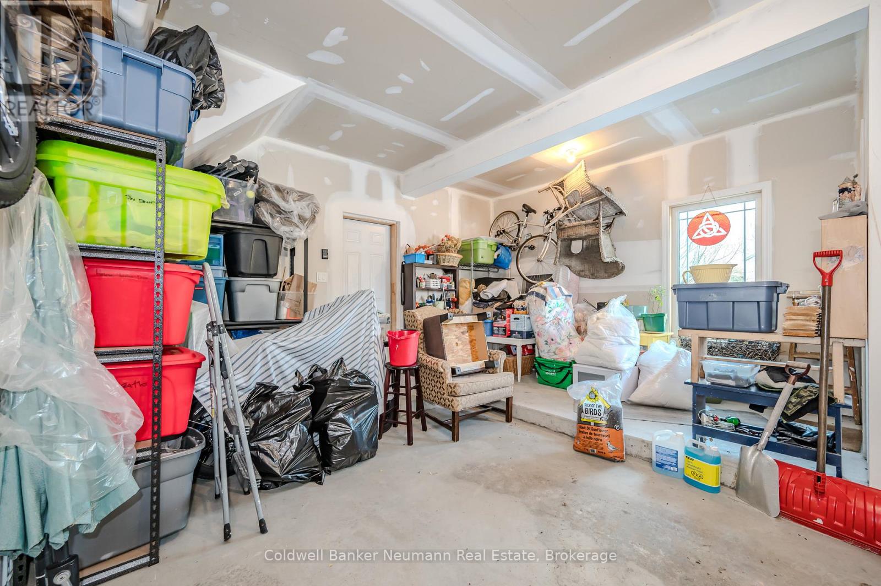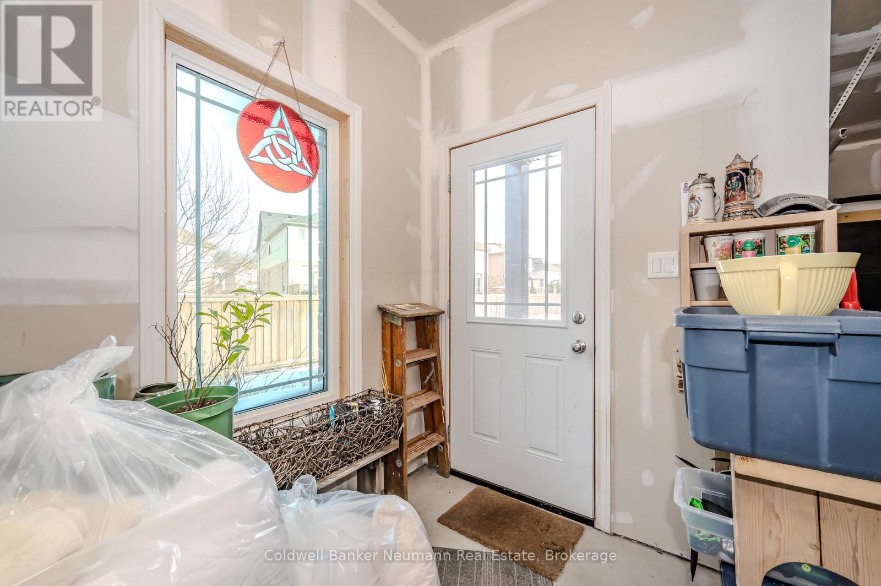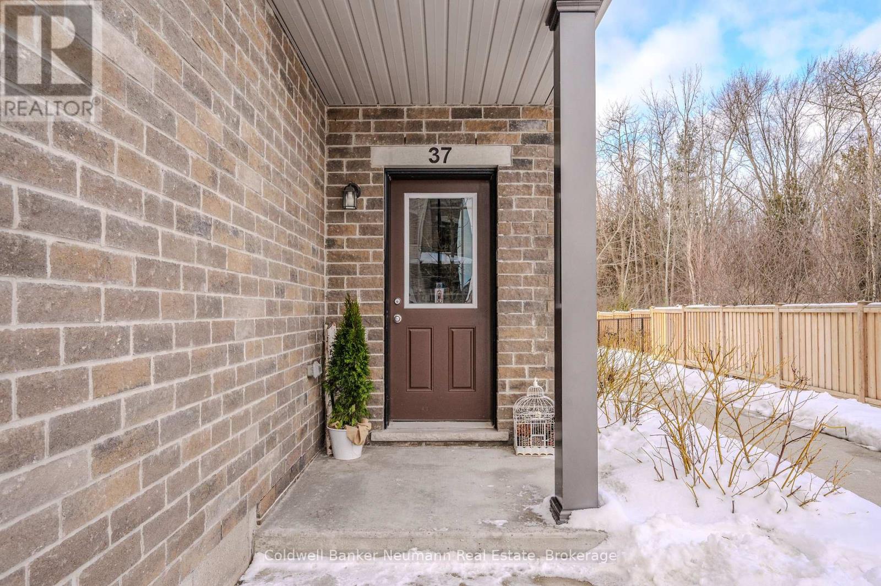37 - 107 Westra Drive Guelph, Ontario N1K 0A5
$674,900Maintenance, Parking, Common Area Maintenance, Insurance
$398 Monthly
Maintenance, Parking, Common Area Maintenance, Insurance
$398 MonthlyThis is the absolute best situated unit in the Westra Drive complex. Not only is it an end unit but all the views are of a beautiful protected green space. The walking trails wind by magnificent trees alive with birds, squirrels and bunnies. Whether youre relaxing with a coffee on one of the two balconies, or having a picnic on the rooftop patio, or happily perched by the huge living room windows, your view is beautiful.Inside, the condo has tasteful upgrades including engineered hardwood floors in the living room and dining area, and quartz countertops in the kitchen and bathrooms (two full, one two piece). There are three bedrooms, all with lovely views. The primary bedroom has a walk-in closet and private balcony.This unit is less than five years old so the kitchen appliances as well as the washer and dryer are in good condition. The garage has a ton of storage space and room for a vehicle as well as for one on the driveway.This is a unique opportunity to have a nice private oasis at an excellent price point. (id:42776)
Property Details
| MLS® Number | X11959245 |
| Property Type | Single Family |
| Community Name | West Willow Woods |
| Community Features | Pet Restrictions |
| Features | Backs On Greenbelt, Balcony, In Suite Laundry |
| Parking Space Total | 2 |
Building
| Bathroom Total | 3 |
| Bedrooms Above Ground | 3 |
| Bedrooms Total | 3 |
| Appliances | Water Heater |
| Cooling Type | Central Air Conditioning |
| Exterior Finish | Brick, Vinyl Siding |
| Fireplace Present | Yes |
| Foundation Type | Poured Concrete |
| Half Bath Total | 1 |
| Heating Fuel | Electric |
| Heating Type | Forced Air |
| Size Interior | 1,600 - 1,799 Ft2 |
| Type | Row / Townhouse |
Parking
| Attached Garage | |
| Covered | |
| Inside Entry |
Land
| Acreage | No |
Rooms
| Level | Type | Length | Width | Dimensions |
|---|---|---|---|---|
| Second Level | Dining Room | 3.6 m | 2.6 m | 3.6 m x 2.6 m |
| Second Level | Kitchen | 4.6 m | 2.3 m | 4.6 m x 2.3 m |
| Second Level | Living Room | 6.4 m | 3.1 m | 6.4 m x 3.1 m |
| Second Level | Bathroom | 2.6 m | 0.9 m | 2.6 m x 0.9 m |
| Third Level | Primary Bedroom | 4.5 m | 3.2 m | 4.5 m x 3.2 m |
| Third Level | Bathroom | 3.3 m | 1.2 m | 3.3 m x 1.2 m |
| Third Level | Bathroom | 2.77 m | 1.5 m | 2.77 m x 1.5 m |
| Third Level | Bedroom 2 | 4.5 m | 3.3 m | 4.5 m x 3.3 m |
| Ground Level | Bedroom | 3.3 m | 3.1 m | 3.3 m x 3.1 m |
| Ground Level | Foyer | 2.8 m | 2.3 m | 2.8 m x 2.3 m |
| Ground Level | Utility Room | 2.01 m | 1.7 m | 2.01 m x 1.7 m |

824 Gordon Street
Guelph, Ontario N1G 1Y7
(519) 821-3600
(519) 821-3660
www.cbn.on.ca/
Contact Us
Contact us for more information








