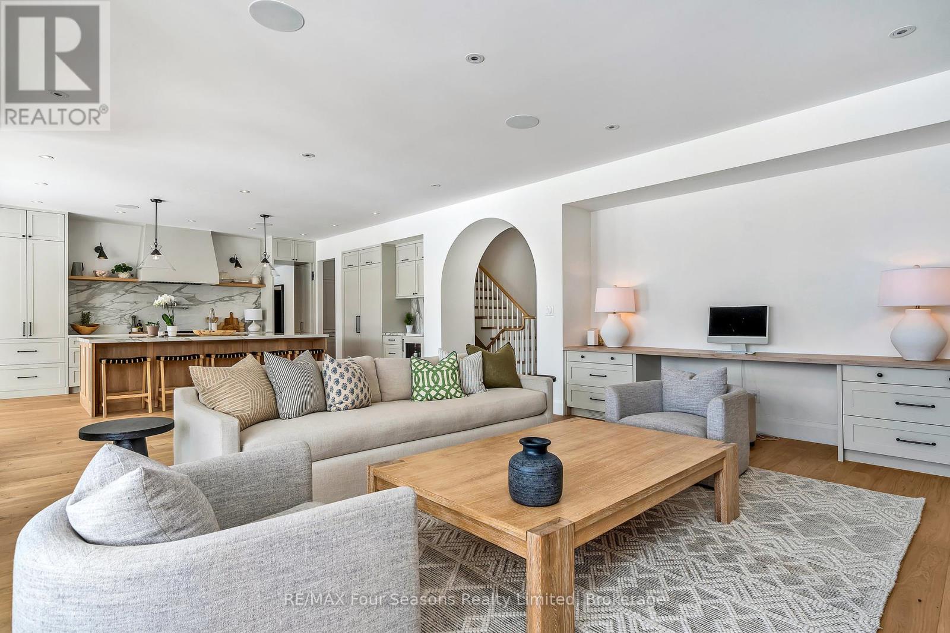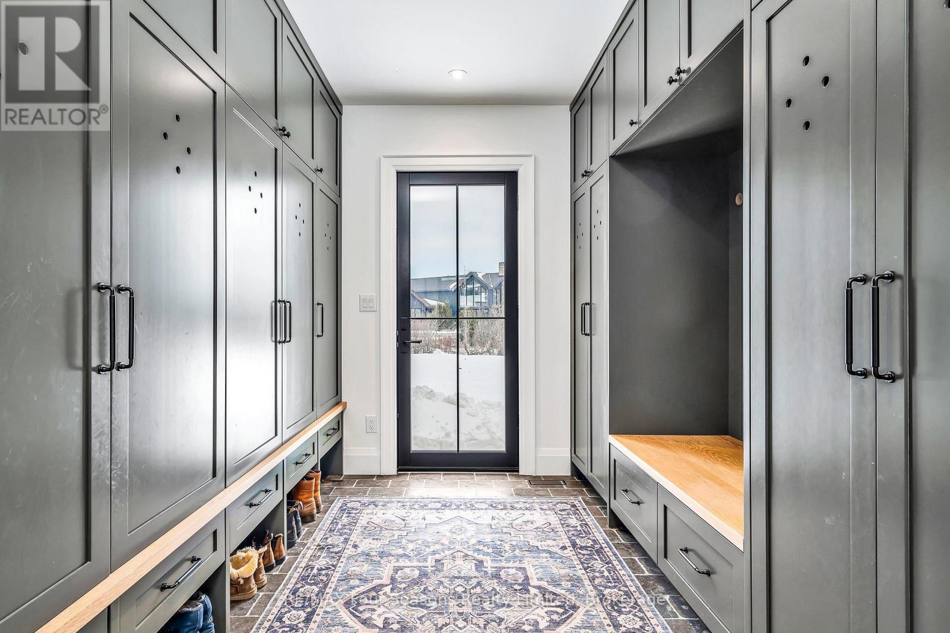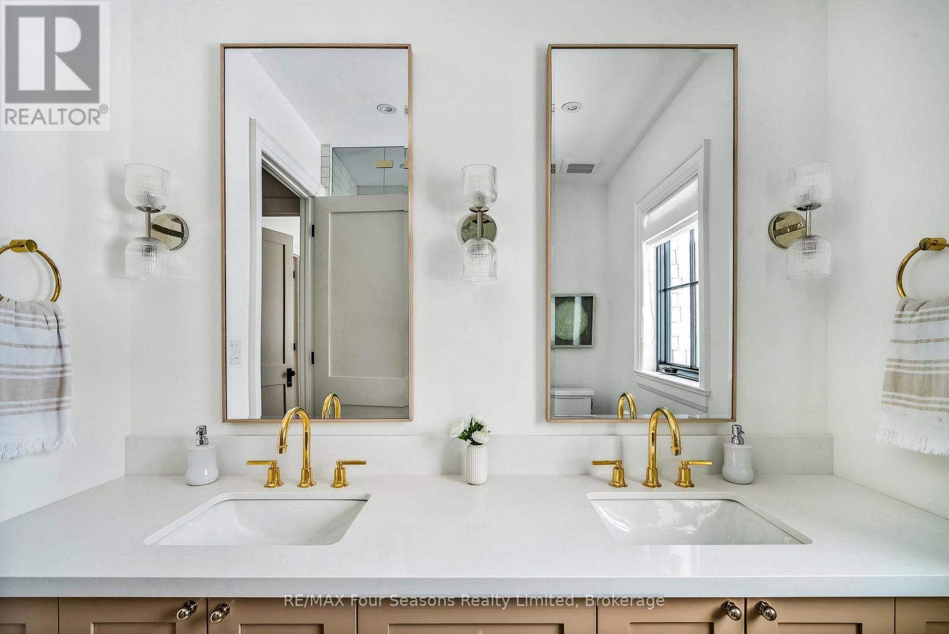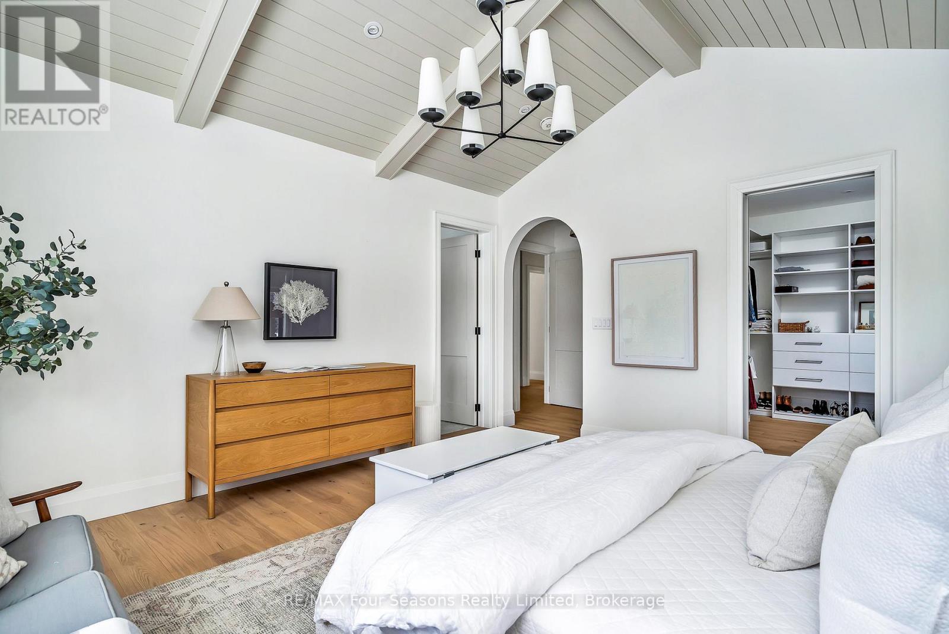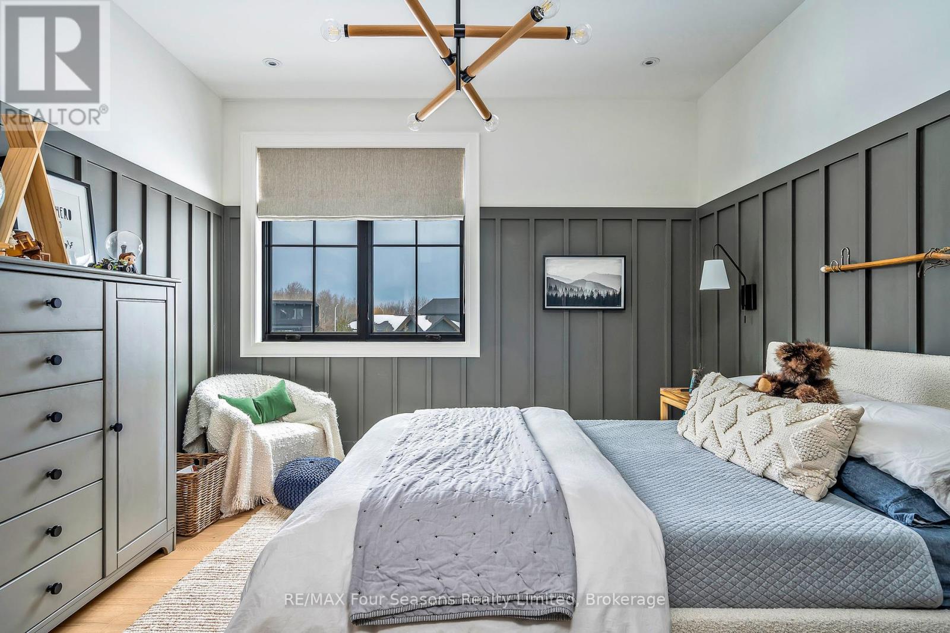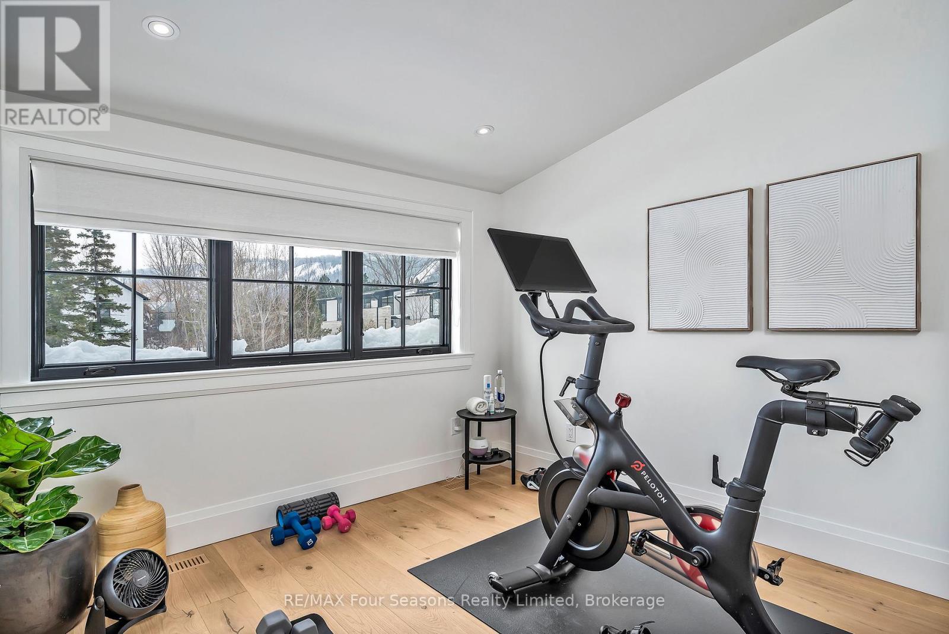111 Lendvay Alley Blue Mountains, Ontario L9Y 0S3
$3,450,000
SPECTACULAR CUSTOM-BUILT HOME STEPS FROM CRAIGLEITH SKI CLUB & GEORGIAN BAY - This stunning 5-bed, 5-bath home offers 4,000 sq. ft. of impeccably designed living space, additional 1,900 sq. ft. semi-finished basement, 2+ car garage. Just 1.5 years old, this home boasts breathtaking ski hill views & is a short walk to Craigleith Ski Club. Designed under the expert eye of Lauren Woods Interiors, every detail has been thoughtfully curated with high-end finishes. On the main floor, the home features 9'4" ceilings, elegant barrel archways, heated flooring in foyer + mudroom. The bright, open-concept kitchen includes premium Thermador appliances, porcelain countertops, & a large oak island perfect for casual dining. A hidden cabinetry door leads to a mudroom with breathable storage & access to both the garage + backyard. A fully loaded Butlers Pantry connects the kitchen to the formal dining room, which showcases spectacular ski hill views. The spacious living room is anchored by a statement wood-burning fireplace, built-in shelving, large windows. A dedicated office offers custom floor-to-ceiling built-ins, file drawers + oversized closets with printer station. The upper level luxurious primary suite features a walk-in closet and spa-like 5-piece ensuite with Carrara marble countertops. Bedroom 2 boasts elegant wainscoting and an ensuite bath, while Bedrooms 3 & 4 share a lovely 4-piece bathroom. A private fifth Bedroom Suite, located above the garage, includes heated floors, family room, laundry, + a 3-piece bath. The 1,900 sq. ft. semi-finished basement requires only trim and flooring and is roughed-in for bathroom and bar. It includes a large rec room, storage, & a potential 6th Bedroom. This exceptional cedar shake home, with steel roof, is truly a one-of-a-kind gem, offering easy access to multiple year-round recreational activities, minutes from everything that Blue Mountain Village has to offer. A must-see for those seeking luxury & adventure in a prime location! (id:42776)
Open House
This property has open houses!
1:30 pm
Ends at:3:30 pm
Property Details
| MLS® Number | X11961565 |
| Property Type | Single Family |
| Community Name | Rural Blue Mountains |
| Amenities Near By | Beach, Ski Area |
| Community Features | School Bus |
| Features | Cul-de-sac, Sump Pump |
| Parking Space Total | 6 |
| Structure | Porch |
| View Type | Mountain View |
Building
| Bathroom Total | 5 |
| Bedrooms Above Ground | 5 |
| Bedrooms Total | 5 |
| Amenities | Fireplace(s) |
| Appliances | Garage Door Opener Remote(s), Water Heater, Water Heater - Tankless |
| Basement Development | Partially Finished |
| Basement Type | Full (partially Finished) |
| Construction Status | Insulation Upgraded |
| Construction Style Attachment | Detached |
| Cooling Type | Central Air Conditioning, Air Exchanger |
| Exterior Finish | Shingles, Wood |
| Fireplace Present | Yes |
| Foundation Type | Concrete, Poured Concrete |
| Half Bath Total | 1 |
| Heating Fuel | Natural Gas |
| Heating Type | Forced Air |
| Stories Total | 2 |
| Size Interior | 5,000 - 100,000 Ft2 |
| Type | House |
Parking
| Attached Garage |
Land
| Acreage | No |
| Land Amenities | Beach, Ski Area |
| Size Depth | 240 Ft ,4 In |
| Size Frontage | 79 Ft ,8 In |
| Size Irregular | 79.7 X 240.4 Ft |
| Size Total Text | 79.7 X 240.4 Ft|under 1/2 Acre |
| Zoning Description | R1-1 |
Utilities
| Cable | Available |
| Sewer | Available |
https://www.realtor.ca/real-estate/27889800/111-lendvay-alley-blue-mountains-rural-blue-mountains

67 First St.
Collingwood, Ontario L9Y 1A2
(705) 445-8500
(705) 445-0589
www.remaxcollingwood.com/

67 First St.
Collingwood, Ontario L9Y 1A2
(705) 445-8500
(705) 445-0589
www.remaxcollingwood.com/
Contact Us
Contact us for more information









