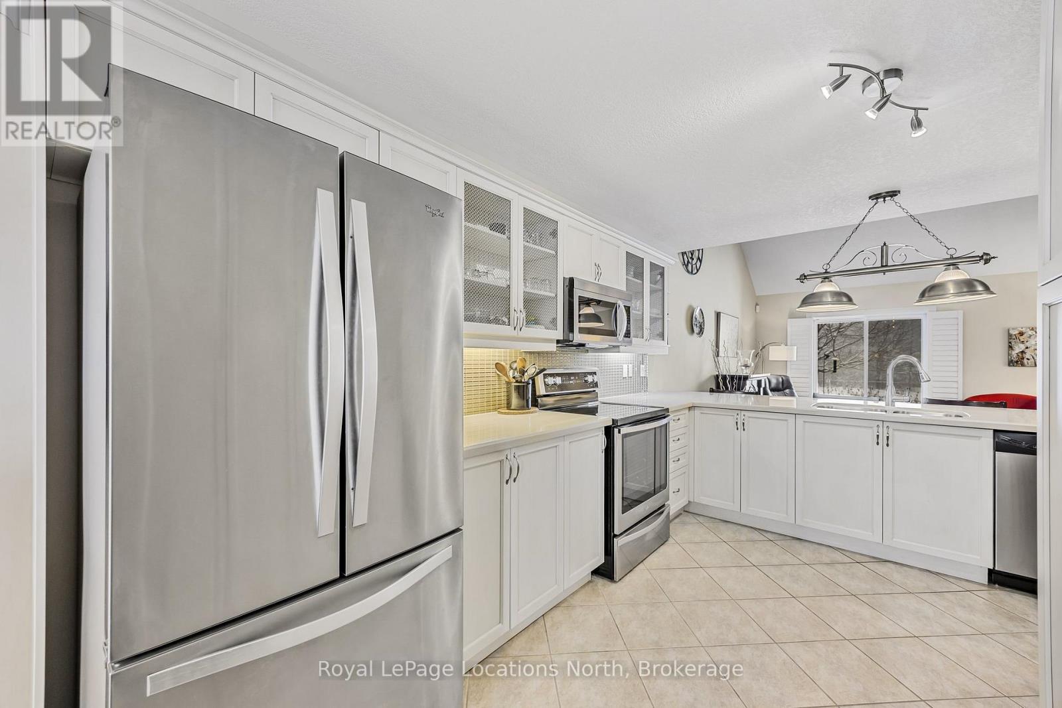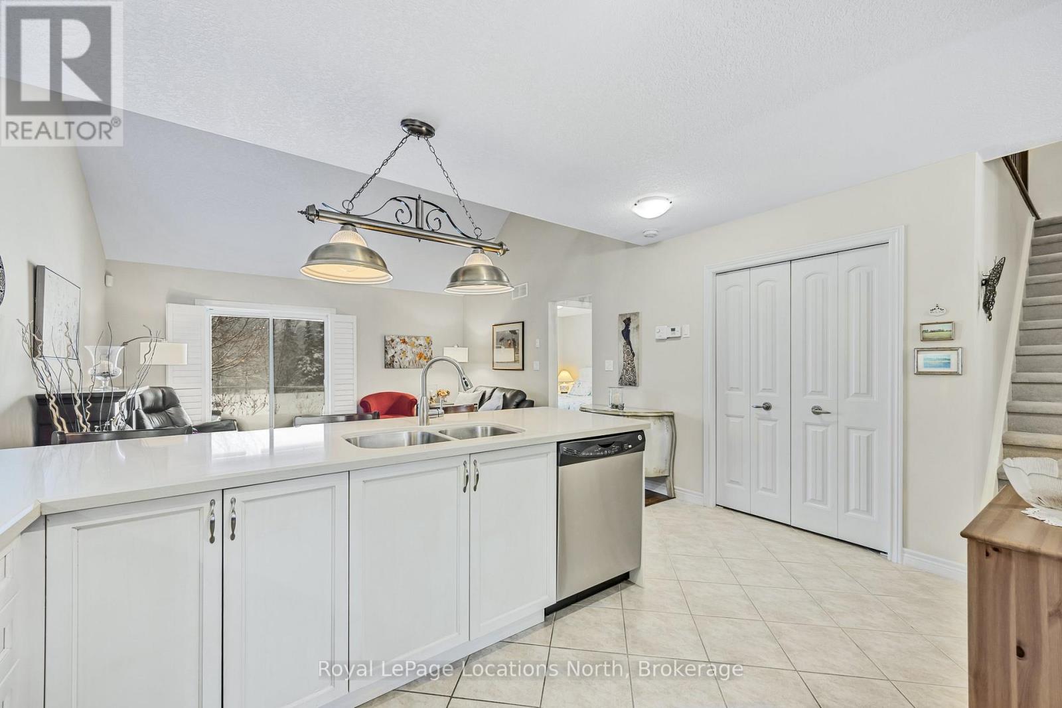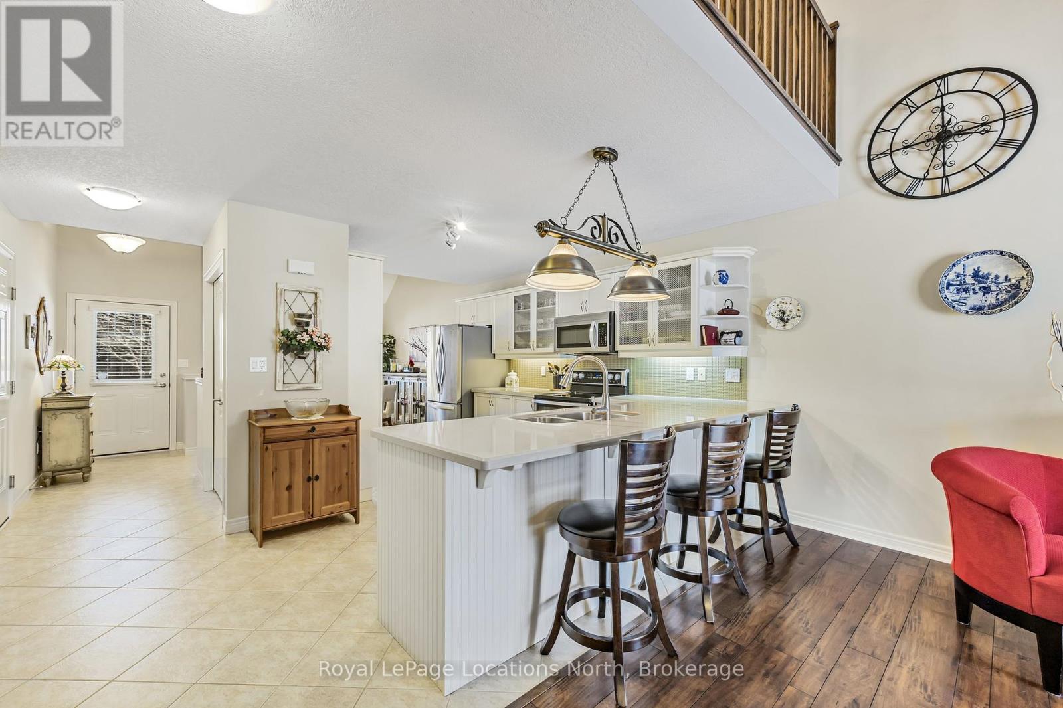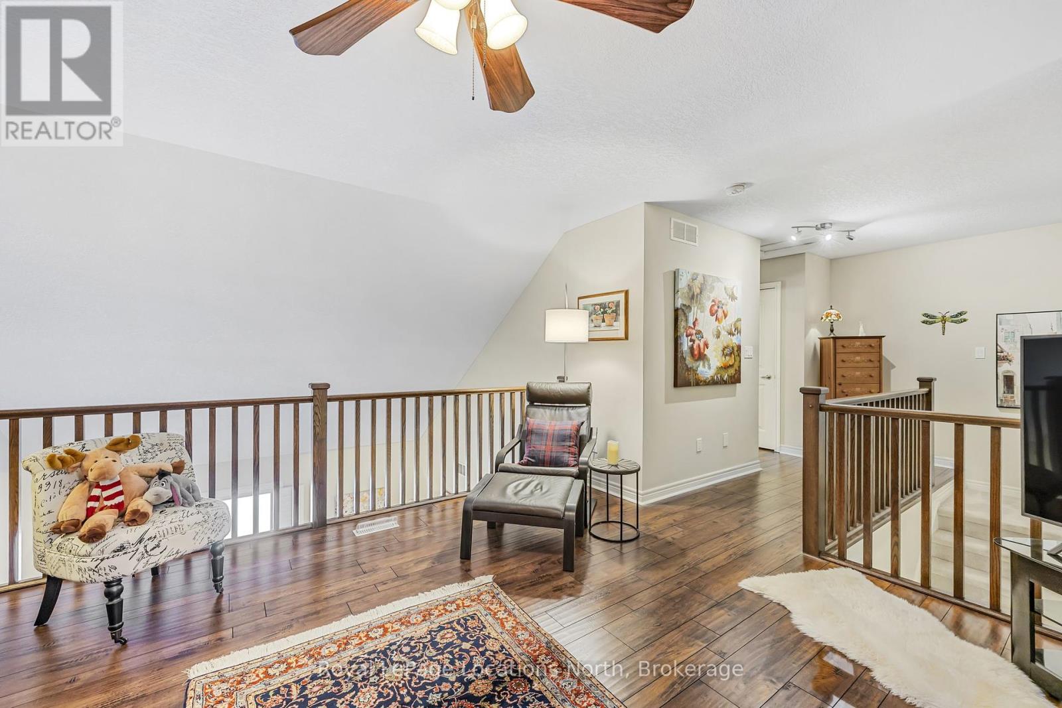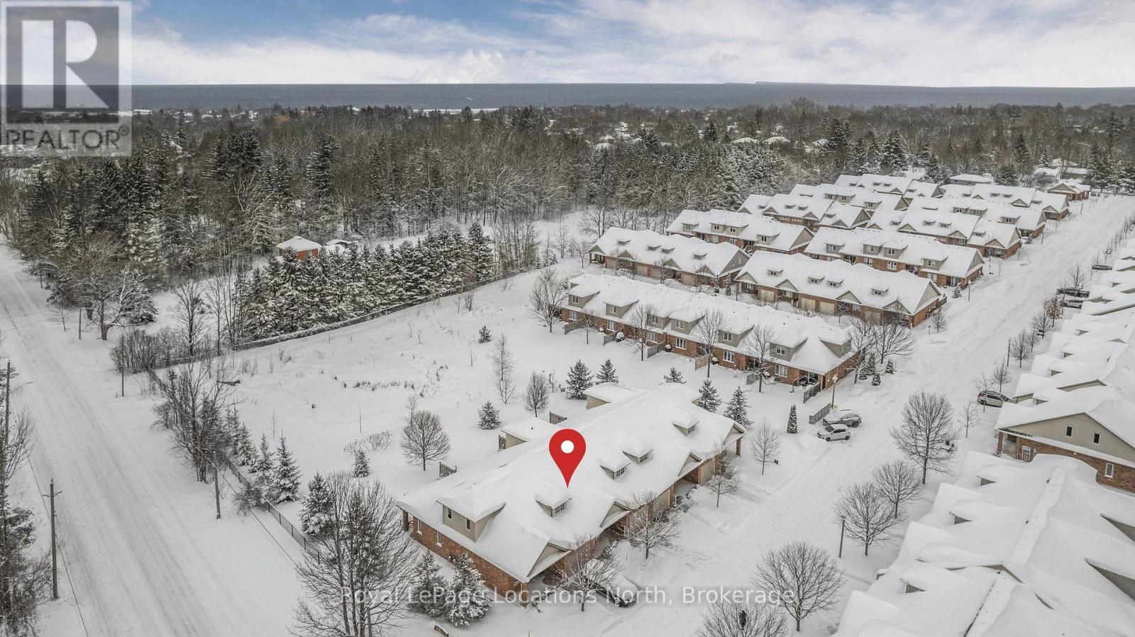4 Russett Drive Meaford, Ontario N4L 0A5
$599,000Maintenance, Parking
$403.65 Monthly
Maintenance, Parking
$403.65 MonthlyCharming condo with pond views in the Gates of Kent neighbourhood. This lovely bungaloft style condo offers the perfect combination of peaceful living and modern convenience. This well-maintained unit features 2 spacious bedrooms, 2 full bathrooms, and easy access to everything you need. Backing onto a tranquil pond, providing stunning views from the terrace all year round. Bright and open main-floor living with large windows allowing in natural light. Kitchen has ample cabinetry and modern appliances, ideal for cooking and hosting. Cozy living room with a beautiful view of the pond. Primary bedroom with an ensuite privilege and generous sized walk-in closet. Relax and enjoy a community thats quiet, well-maintained and with a peaceful atmosphere. Book your showing today! (id:42776)
Open House
This property has open houses!
12:00 pm
Ends at:2:00 pm
Property Details
| MLS® Number | X11961485 |
| Property Type | Single Family |
| Community Name | Meaford |
| Community Features | Pet Restrictions |
| Features | Flat Site, In Suite Laundry |
| Parking Space Total | 2 |
| Structure | Clubhouse, Patio(s), Porch |
Building
| Bathroom Total | 2 |
| Bedrooms Above Ground | 2 |
| Bedrooms Total | 2 |
| Amenities | Visitor Parking |
| Appliances | Dishwasher, Dryer, Refrigerator, Stove, Washer, Window Coverings |
| Basement Type | Crawl Space |
| Cooling Type | Central Air Conditioning |
| Exterior Finish | Brick |
| Heating Fuel | Natural Gas |
| Heating Type | Forced Air |
| Stories Total | 1 |
| Size Interior | 1,400 - 1,599 Ft2 |
| Type | Row / Townhouse |
Parking
| Attached Garage | |
| Garage |
Land
| Acreage | No |
| Landscape Features | Landscaped |
Rooms
| Level | Type | Length | Width | Dimensions |
|---|---|---|---|---|
| Second Level | Loft | 4.45 m | 4.45 m | 4.45 m x 4.45 m |
| Second Level | Bathroom | 2.75 m | 1.62 m | 2.75 m x 1.62 m |
| Second Level | Bedroom 2 | 5.31 m | 2.75 m | 5.31 m x 2.75 m |
| Main Level | Dining Room | 3.22 m | 3.07 m | 3.22 m x 3.07 m |
| Main Level | Kitchen | 4.3 m | 4.49 m | 4.3 m x 4.49 m |
| Main Level | Living Room | 4.19 m | 4.39 m | 4.19 m x 4.39 m |
| Main Level | Bedroom | 3.7 m | 3.47 m | 3.7 m x 3.47 m |
| Main Level | Bathroom | 3.73 m | 2.38 m | 3.73 m x 2.38 m |
https://www.realtor.ca/real-estate/27889580/4-russett-drive-meaford-meaford

96 Sykes Street North
Meaford, Ontario N4L 1N8
(519) 538-5755
(519) 538-5819
locationsnorth.com/
Contact Us
Contact us for more information






