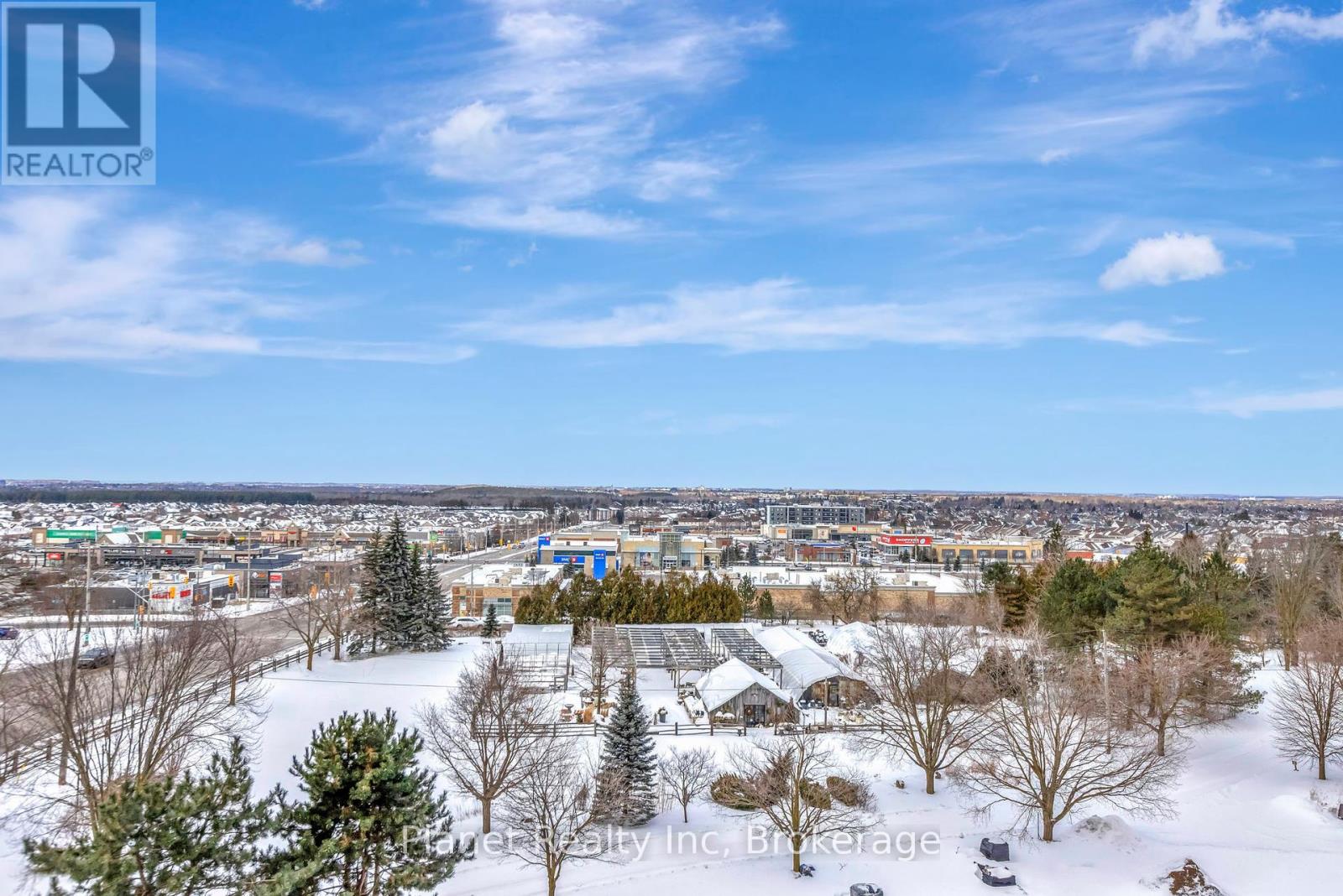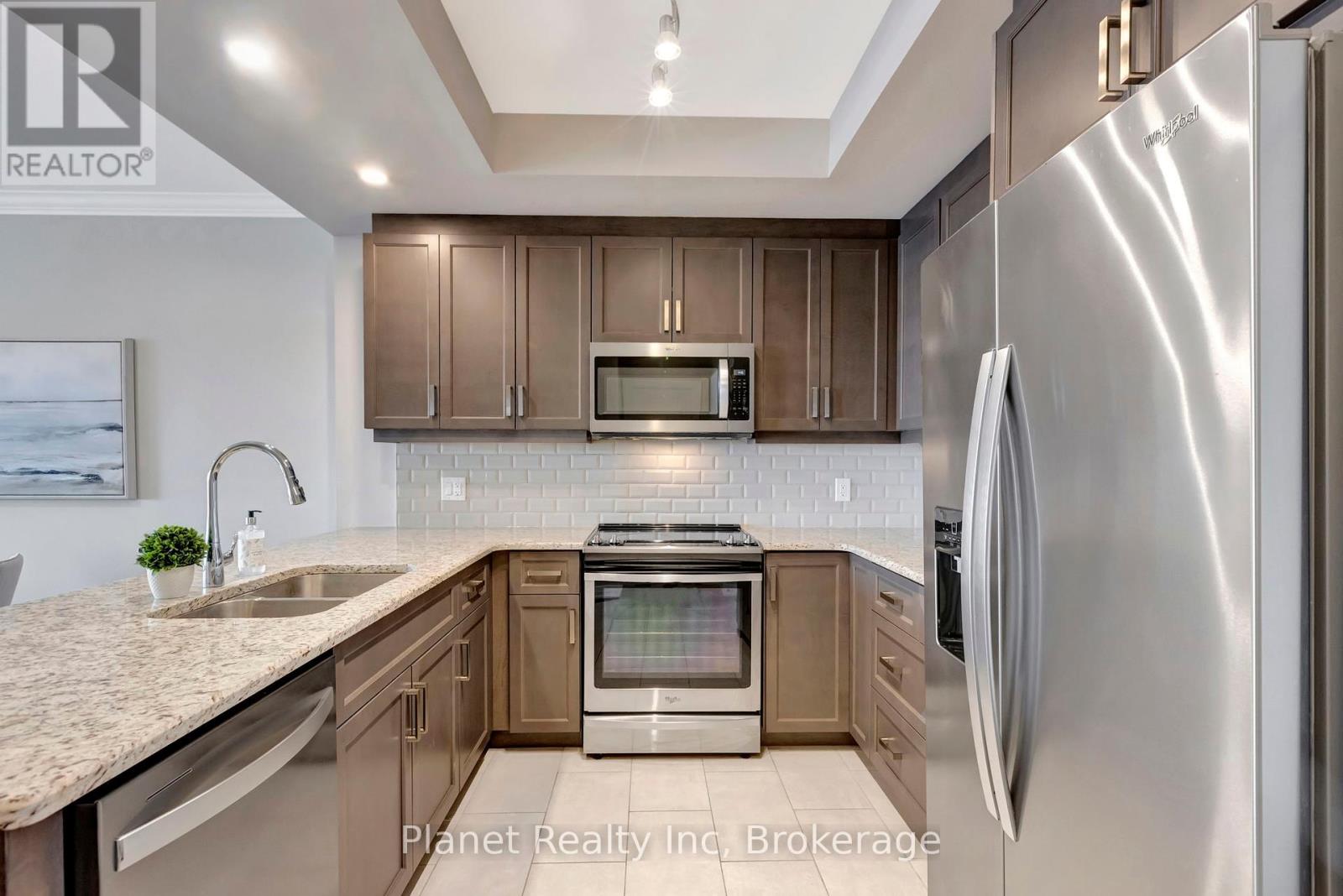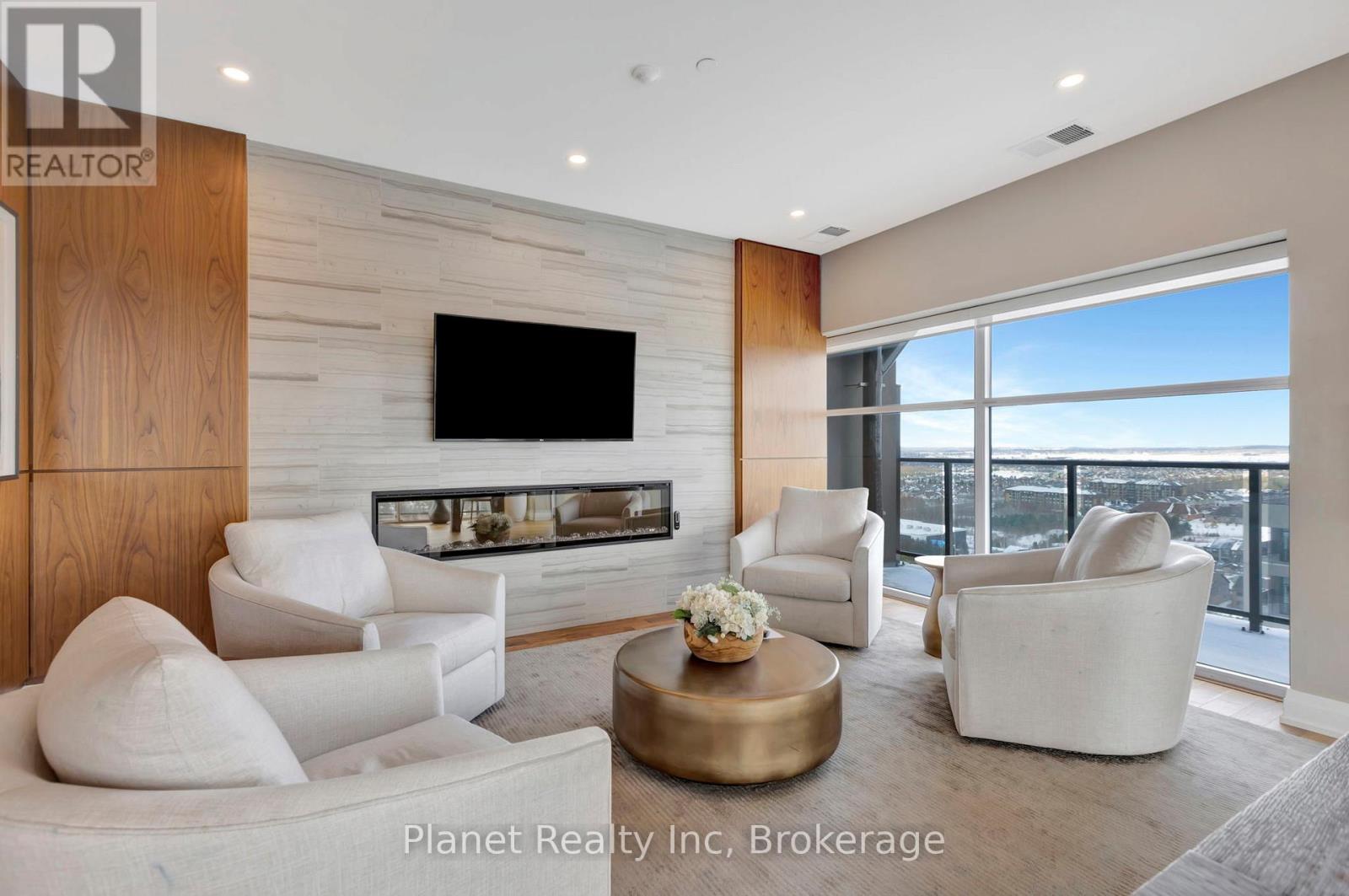505 - 1878 Gordon Street Guelph, Ontario N1G 5J5
$624,900Maintenance, Heat, Water, Insurance, Common Area Maintenance
$546.24 Monthly
Maintenance, Heat, Water, Insurance, Common Area Maintenance
$546.24 MonthlyOne of my favourite buildings in Guelph- Gordon Square I features some incredible amenities & suite designs - right in the centre of the action in Guelph's south end. This huge 945 sq. ft. 1-bedroom plus den suite has all the space you could ask for, from the massive walk-in closet at your front door, through to the kitchen, living & dining space- right out to your wide balcony looking out over the cityscape. The suite exudes opulence, with a host of high-end finishes from the quartz countertops to the hardwood floors than span the entirety of the living space through into the bedroom. The added functionality of the den really stretches the potential of this suite & makes it infinitely more livable- as either an office, TV room, or add a murphy bed & make it the perfect spot for company. Beyond the suite itself, enjoy the plethora of luxury amenities including a golf simulator, sprawling exercise room, 13th floor SkyLounge party room & more. Plus, the walkability of this condo is outstanding- with Longo's, Starbucks, Galaxy Cinemas, the Keg, and a host of other awesome shops & services right at your fingertips. Come explore all that Suite 505 packs into one very impressive punch. (id:42776)
Property Details
| MLS® Number | X11964452 |
| Property Type | Single Family |
| Community Name | Guelph South |
| Amenities Near By | Public Transit |
| Community Features | Pet Restrictions |
| Equipment Type | None |
| Features | Wooded Area, Rolling, Elevator, Lighting, Balcony, Carpet Free, In Suite Laundry, Guest Suite |
| Parking Space Total | 1 |
| Rental Equipment Type | None |
| View Type | View |
Building
| Bathroom Total | 1 |
| Bedrooms Above Ground | 1 |
| Bedrooms Total | 1 |
| Amenities | Visitor Parking, Exercise Centre, Recreation Centre, Fireplace(s), Separate Heating Controls |
| Appliances | Water Softener, Garage Door Opener Remote(s), Blinds |
| Cooling Type | Central Air Conditioning |
| Exterior Finish | Concrete, Brick Veneer |
| Fire Protection | Security System, Smoke Detectors |
| Fireplace Present | Yes |
| Fireplace Total | 1 |
| Foundation Type | Poured Concrete |
| Heating Fuel | Natural Gas |
| Heating Type | Forced Air |
| Size Interior | 900 - 999 Ft2 |
| Type | Apartment |
Parking
| Underground | |
| Garage | |
| Inside Entry |
Land
| Acreage | No |
| Land Amenities | Public Transit |
| Landscape Features | Landscaped |
| Zoning Description | R4b-20 |
Rooms
| Level | Type | Length | Width | Dimensions |
|---|---|---|---|---|
| Main Level | Bedroom | 3.35 m | 3.35 m | 3.35 m x 3.35 m |
| Main Level | Bathroom | 3.04 m | 1.21 m | 3.04 m x 1.21 m |
| Main Level | Kitchen | 3.04 m | 3.66 m | 3.04 m x 3.66 m |
| Main Level | Great Room | 6.86 m | 3.81 m | 6.86 m x 3.81 m |
| Main Level | Den | 3.04 m | 2.43 m | 3.04 m x 2.43 m |
| Main Level | Laundry Room | 1.01 m | 1.57 m | 1.01 m x 1.57 m |
https://www.realtor.ca/real-estate/27895901/505-1878-gordon-street-guelph-guelph-south-guelph-south

281 Stone Road East, Unit 103
Guelph, Ontario N1G 5J5
(519) 837-0900
www.planetrealty.ca/

281 Stone Road East, Unit 103
Guelph, Ontario N1G 5J5
(519) 837-0900
www.planetrealty.ca/
Contact Us
Contact us for more information






































