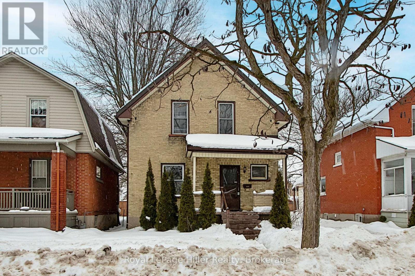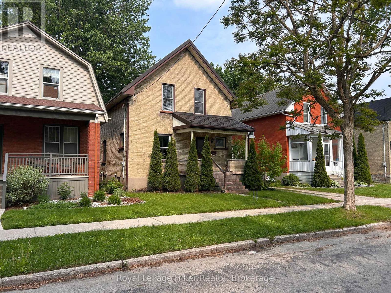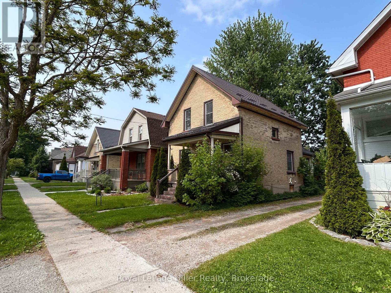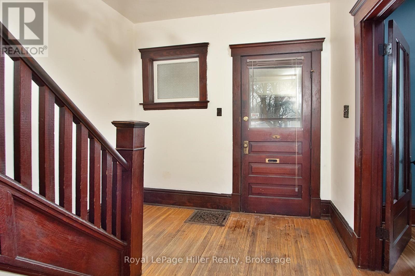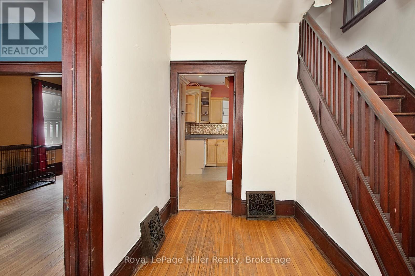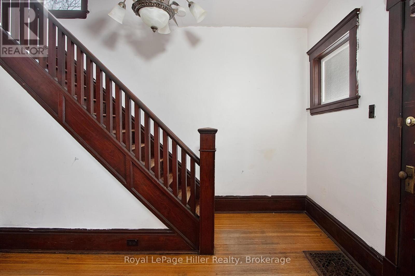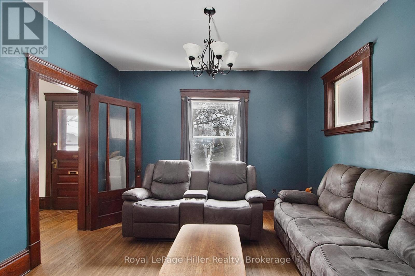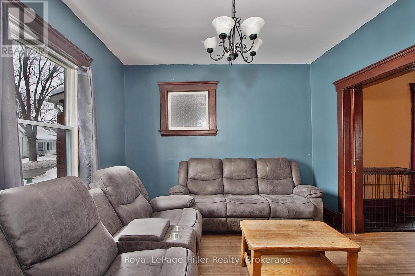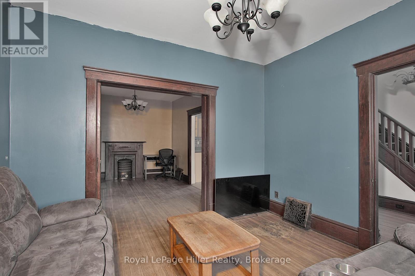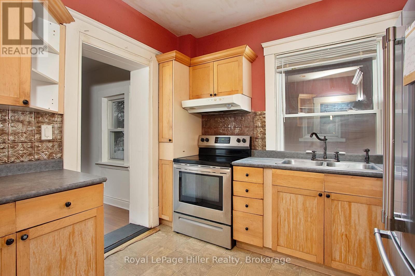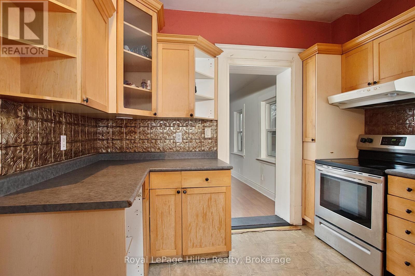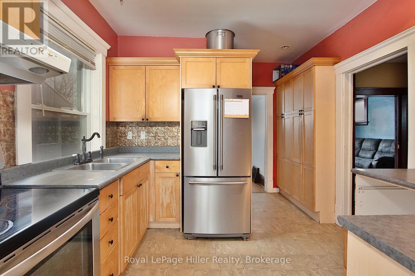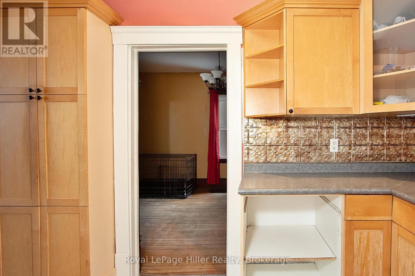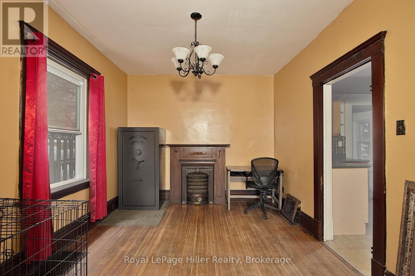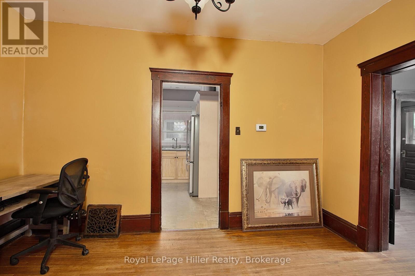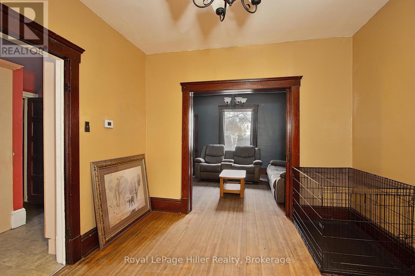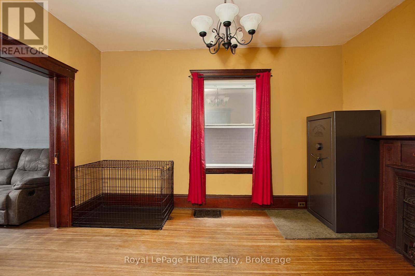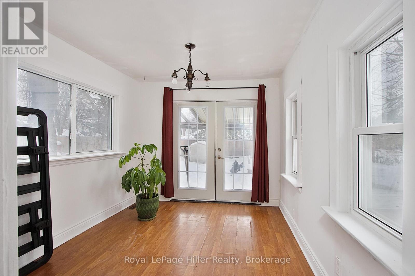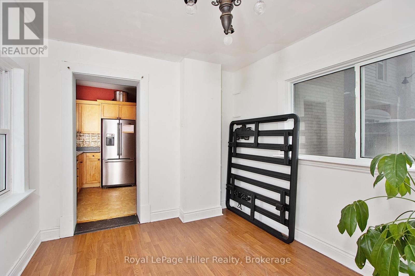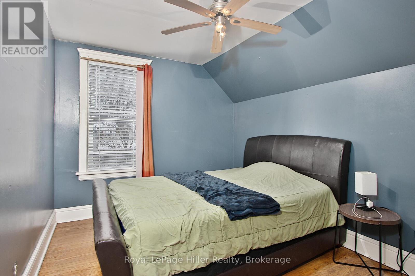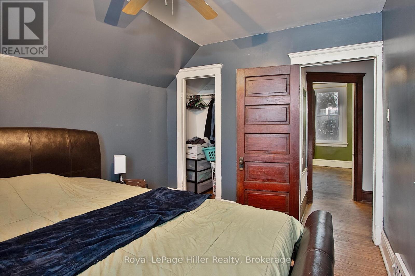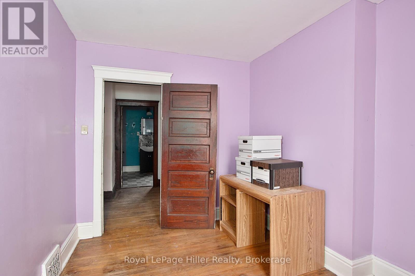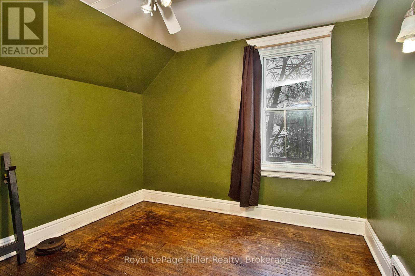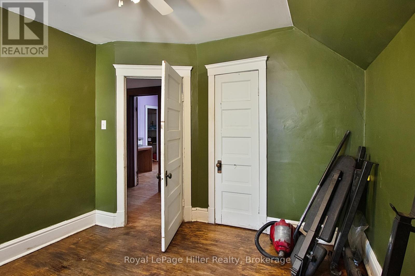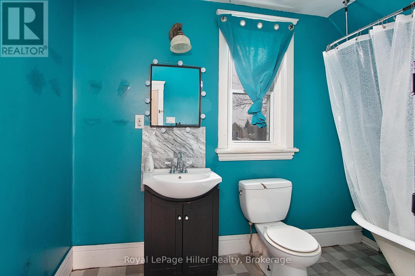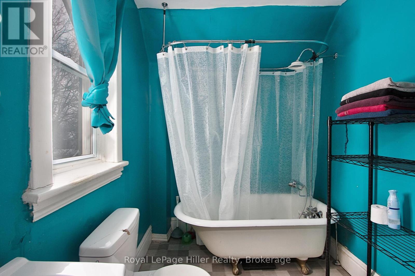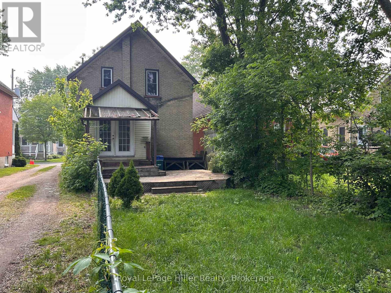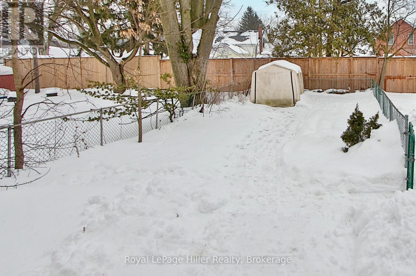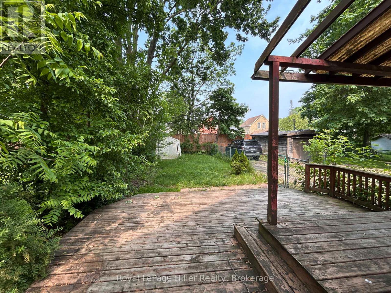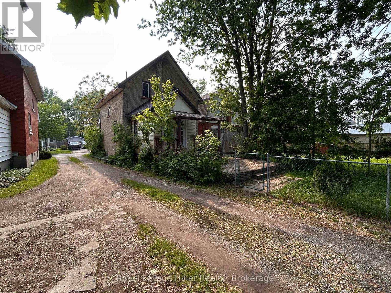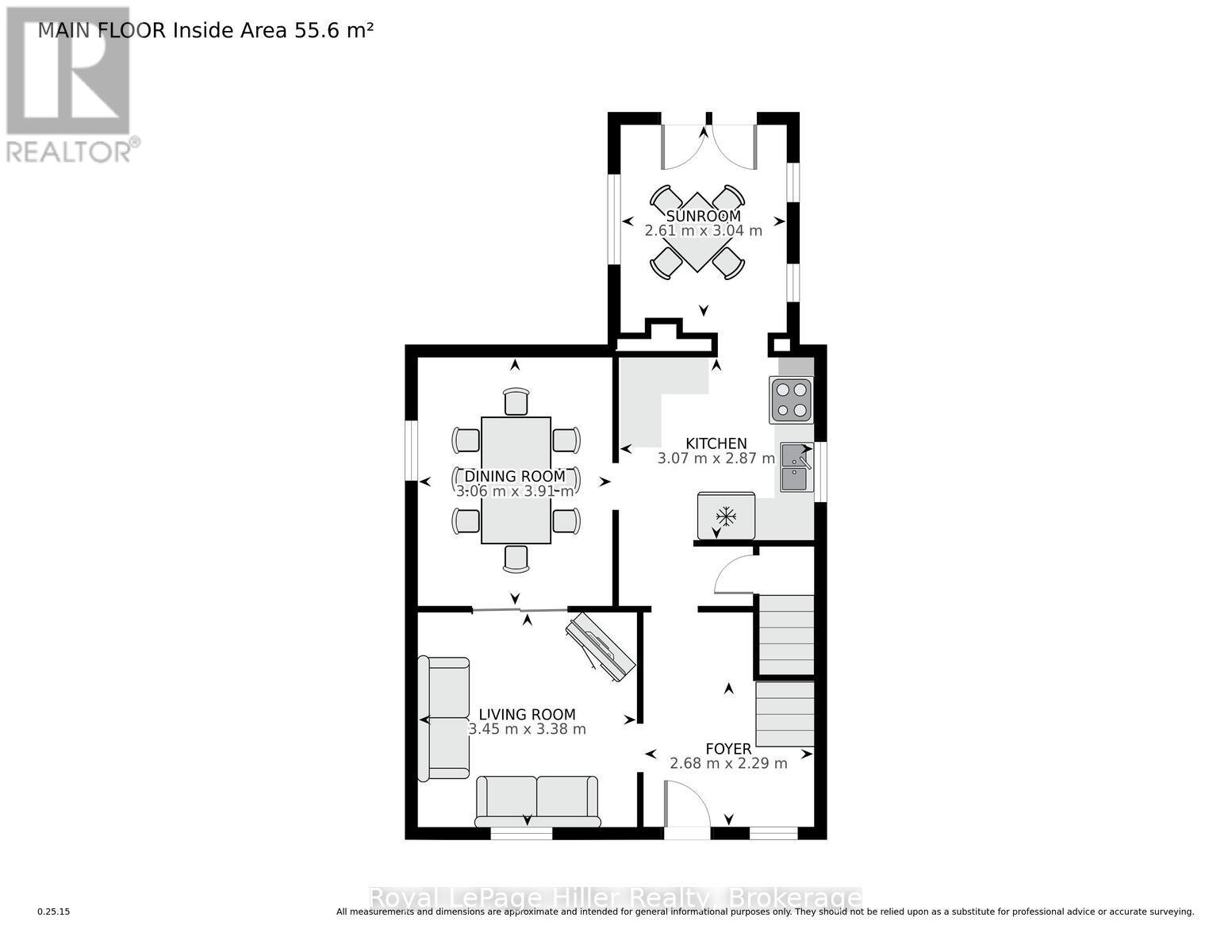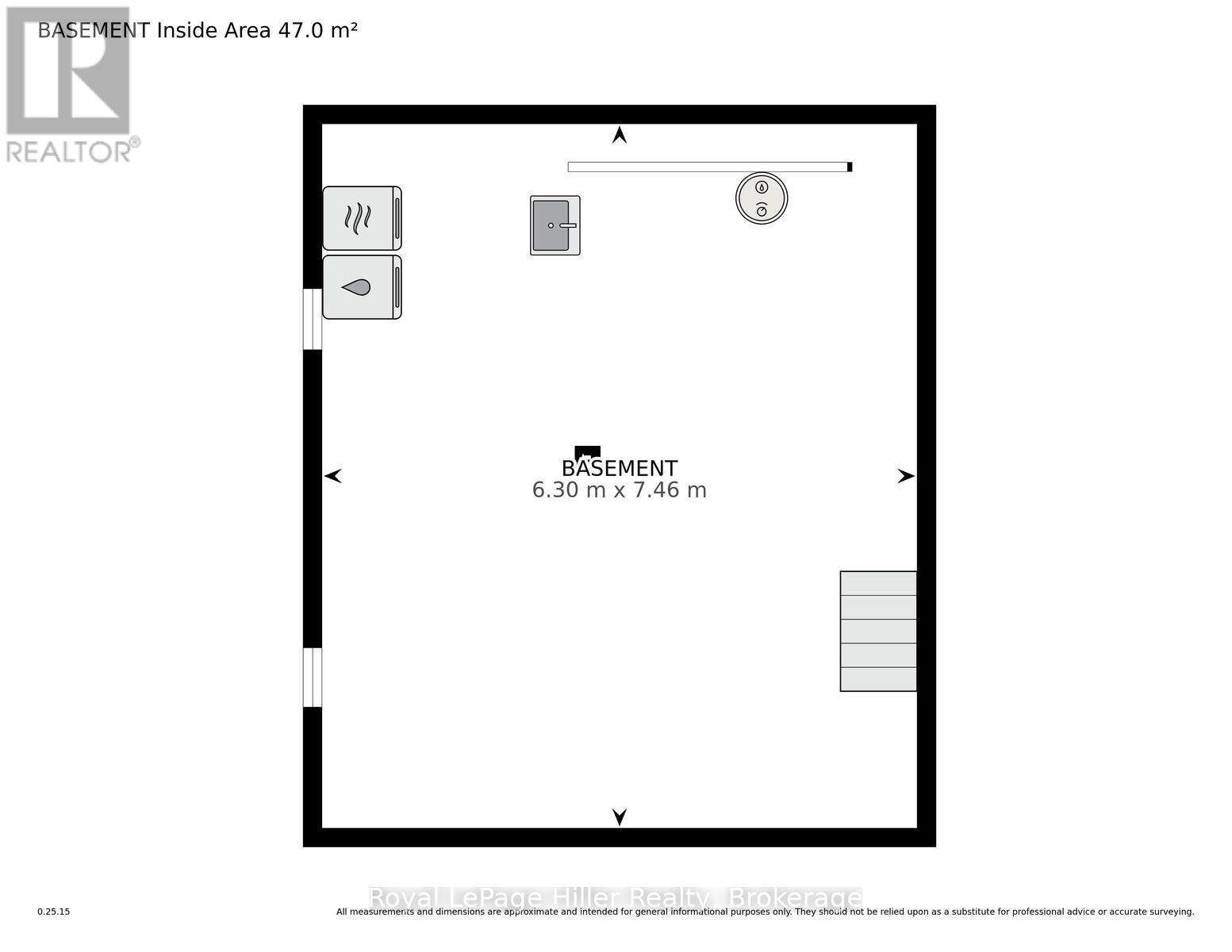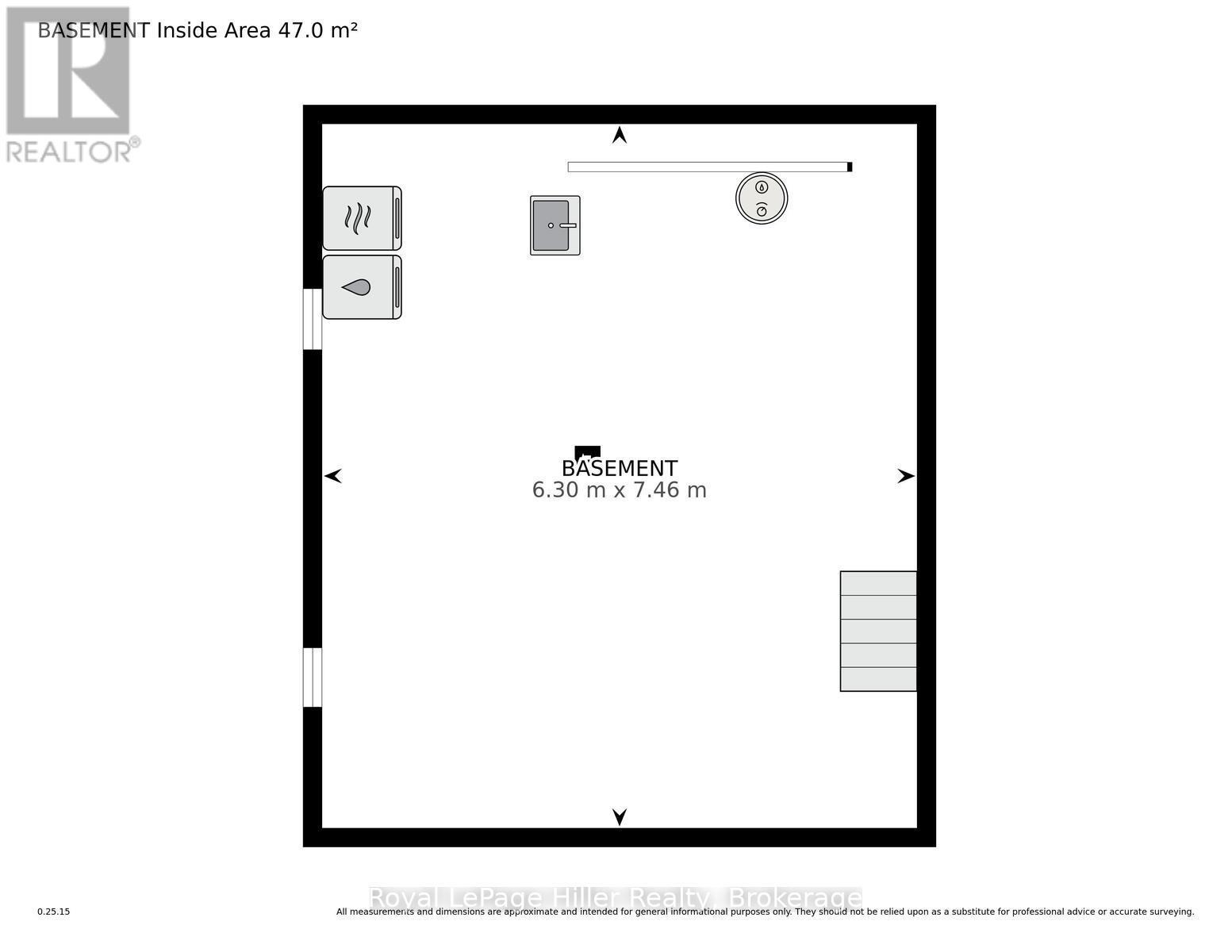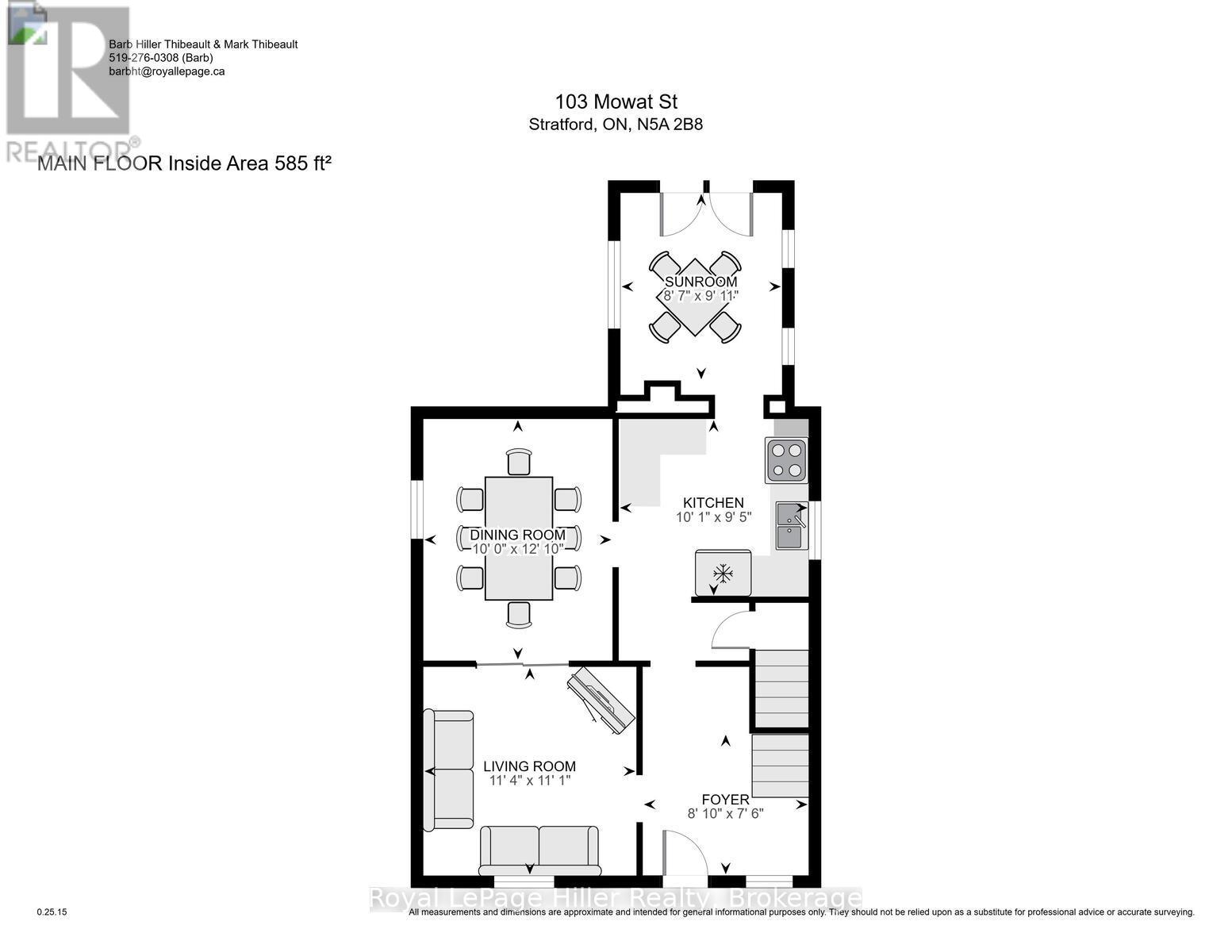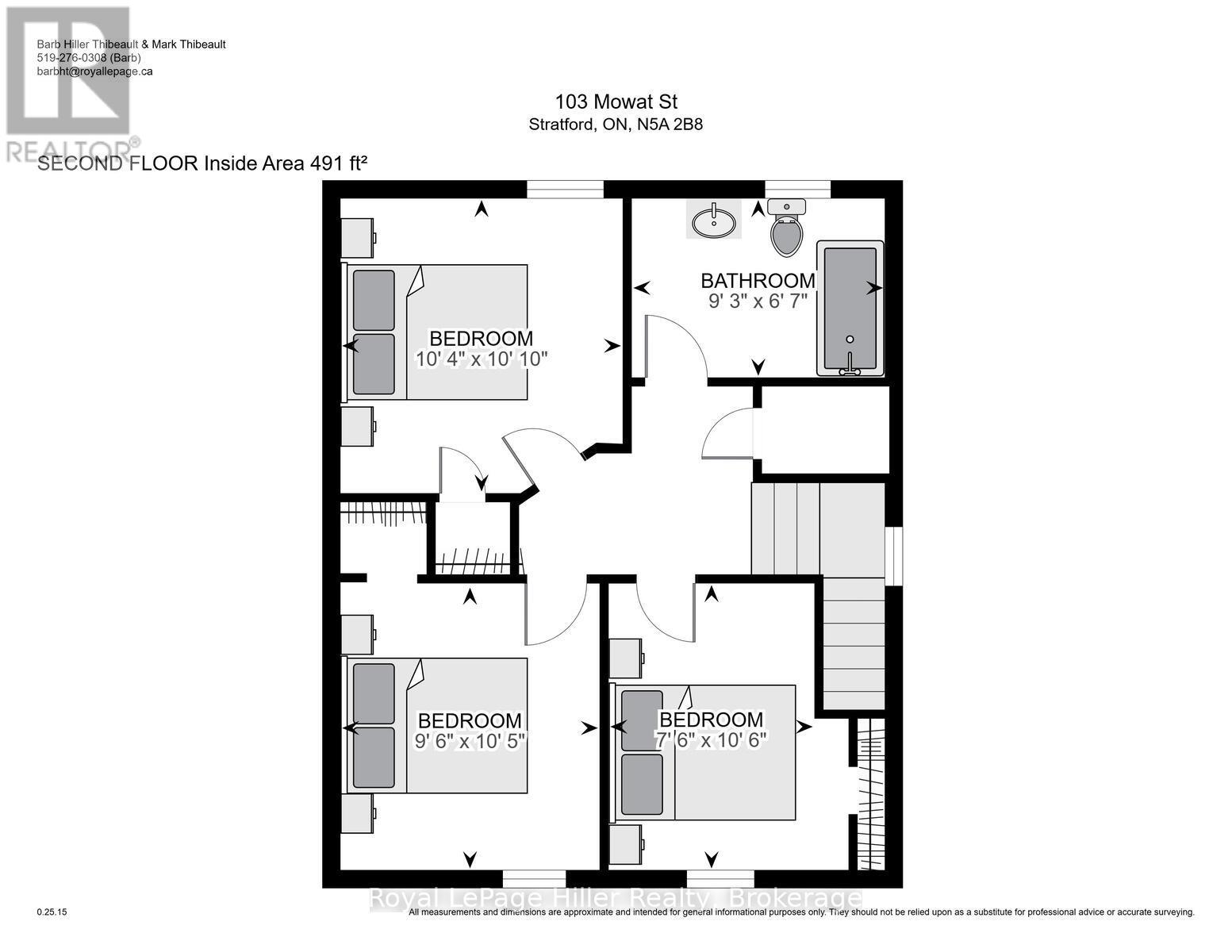103 Mowat Street Stratford, Ontario N5A 2B8
$480,000
Classic 1.5-storey yellow brick home on Mowat Street in the City of Stratford. Showcasing original craftsmanship, this home features hardwood floors, natural wood trim and solid wood doors. The high baseboards, detailed casings, and mouldings add to its timeless appeal. Functional glass sliding doors between Living and Dining Room. Updated kitchen boasts maple cabinetry and newer stainless steel appliances, with a bright 3 season sunroom overlooking the fenced backyard. Upstairs, you will find three bedrooms and a main 4pc bath with a charming clawfoot tub. Recent updates include a newer furnace (2022), an oversized A/C unit (2022), Hot Water Tank (2022) and a lifetime steel roof (2022). The unfinished basement offers great potential for storage. Ideally located near a public school and downtown amenities, and grocery store. This lovingly cared for home awaits its new owners. (id:42776)
Property Details
| MLS® Number | X11970127 |
| Property Type | Single Family |
| Community Name | Stratford |
| Amenities Near By | Schools |
| Parking Space Total | 2 |
Building
| Bathroom Total | 1 |
| Bedrooms Above Ground | 3 |
| Bedrooms Total | 3 |
| Age | 100+ Years |
| Appliances | Water Softener, Water Heater |
| Basement Development | Unfinished |
| Basement Type | N/a (unfinished) |
| Construction Style Attachment | Detached |
| Cooling Type | Central Air Conditioning |
| Exterior Finish | Brick |
| Foundation Type | Poured Concrete |
| Heating Fuel | Natural Gas |
| Heating Type | Forced Air |
| Stories Total | 2 |
| Size Interior | 1,100 - 1,500 Ft2 |
| Type | House |
| Utility Water | Municipal Water |
Parking
| No Garage |
Land
| Acreage | No |
| Fence Type | Fenced Yard |
| Land Amenities | Schools |
| Sewer | Sanitary Sewer |
| Size Depth | 120 Ft ,8 In |
| Size Frontage | 33 Ft |
| Size Irregular | 33 X 120.7 Ft |
| Size Total Text | 33 X 120.7 Ft |
| Zoning Description | R2 (1) |
Rooms
| Level | Type | Length | Width | Dimensions |
|---|---|---|---|---|
| Second Level | Bedroom | 2.3 m | 3.2 m | 2.3 m x 3.2 m |
| Second Level | Bedroom | 2.89 m | 3.17 m | 2.89 m x 3.17 m |
| Second Level | Bedroom | 3.15 m | 3.29 m | 3.15 m x 3.29 m |
| Second Level | Bathroom | 2.82 m | 2 m | 2.82 m x 2 m |
| Basement | Other | 6.3 m | 7.46 m | 6.3 m x 7.46 m |
| Main Level | Foyer | 2.68 m | 2.29 m | 2.68 m x 2.29 m |
| Main Level | Kitchen | 3.07 m | 2.87 m | 3.07 m x 2.87 m |
| Main Level | Living Room | 3.45 m | 3.38 m | 3.45 m x 3.38 m |
| Main Level | Dining Room | 3.06 m | 3.91 m | 3.06 m x 3.91 m |
| Main Level | Sunroom | 2.61 m | 3.04 m | 2.61 m x 3.04 m |
https://www.realtor.ca/real-estate/27908667/103-mowat-street-stratford-stratford

100 Erie Street
Stratford, Ontario N5A 2M4
(519) 273-1650
(519) 273-6781
hillerrealty.ca/

100 Erie Street
Stratford, Ontario N5A 2M4
(519) 273-1650
(519) 273-6781
hillerrealty.ca/
Contact Us
Contact us for more information

