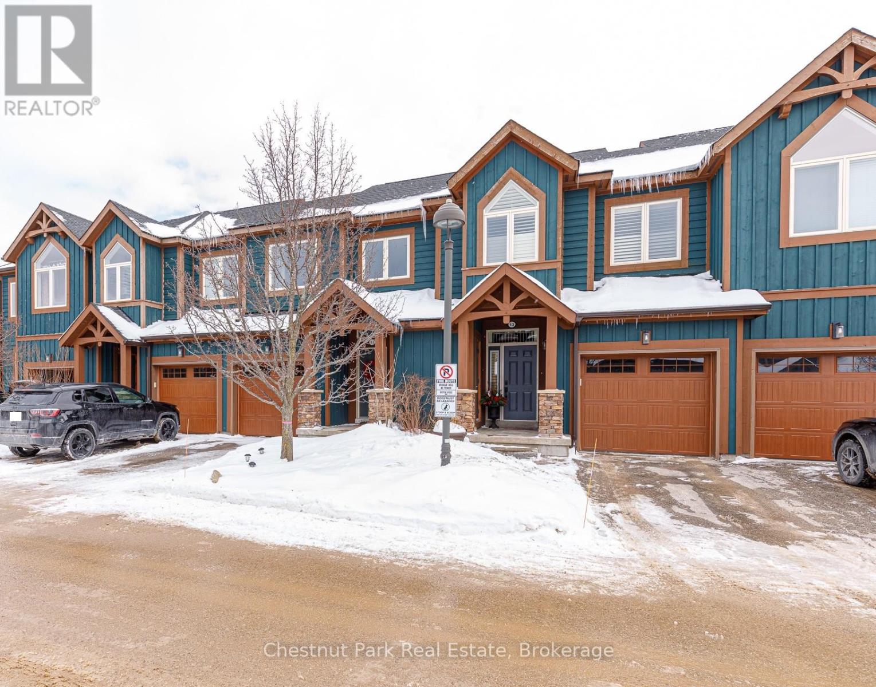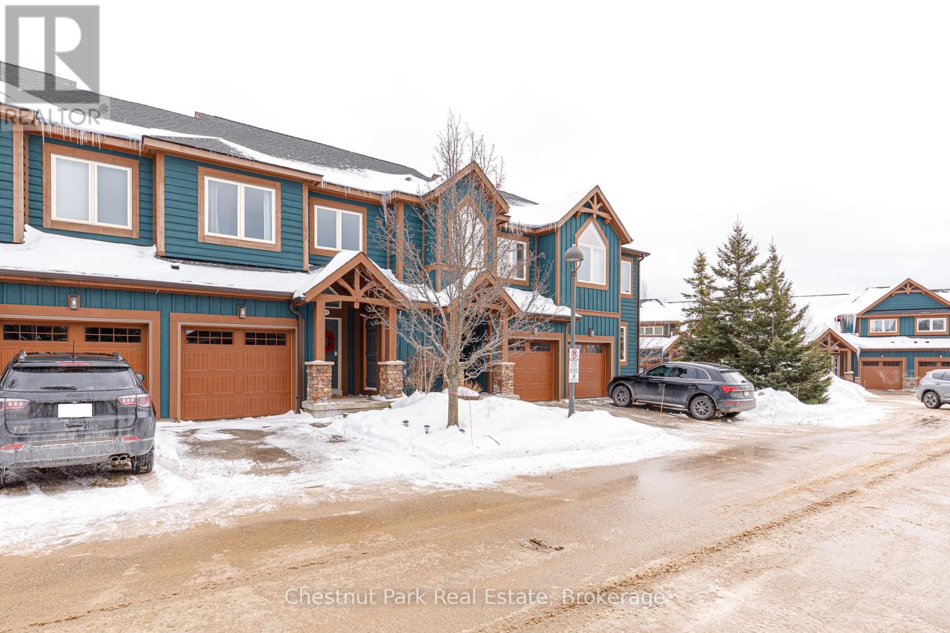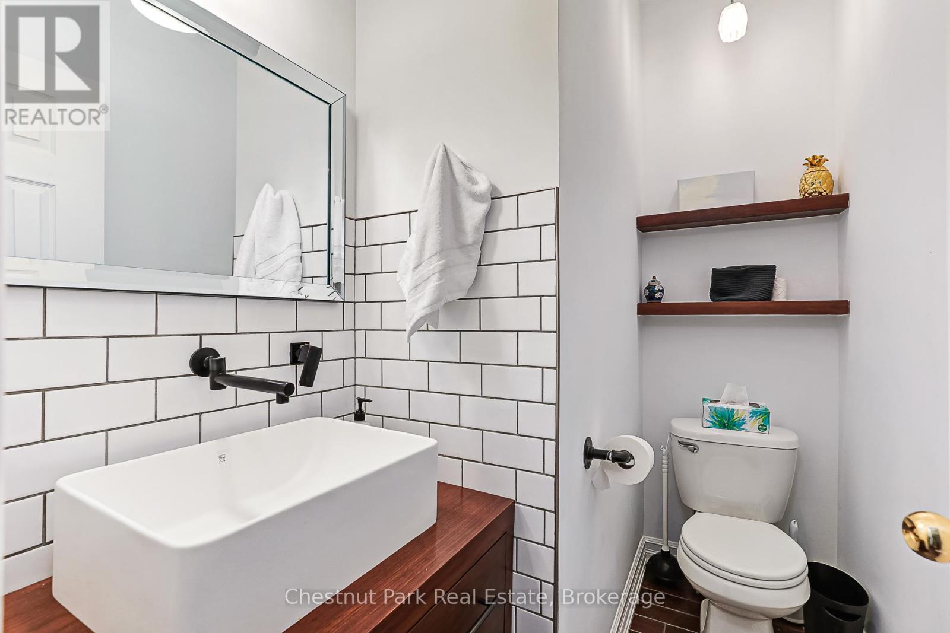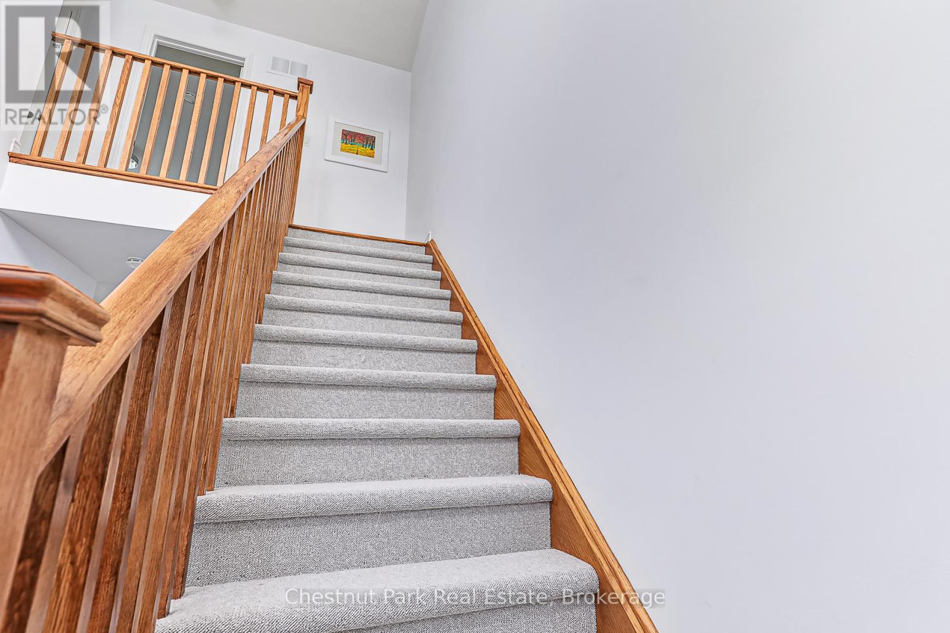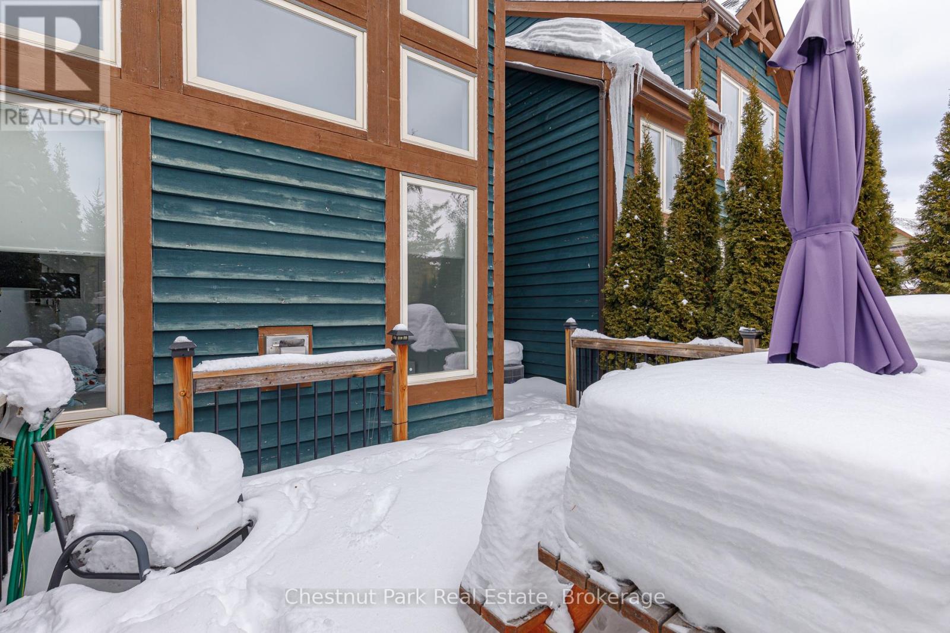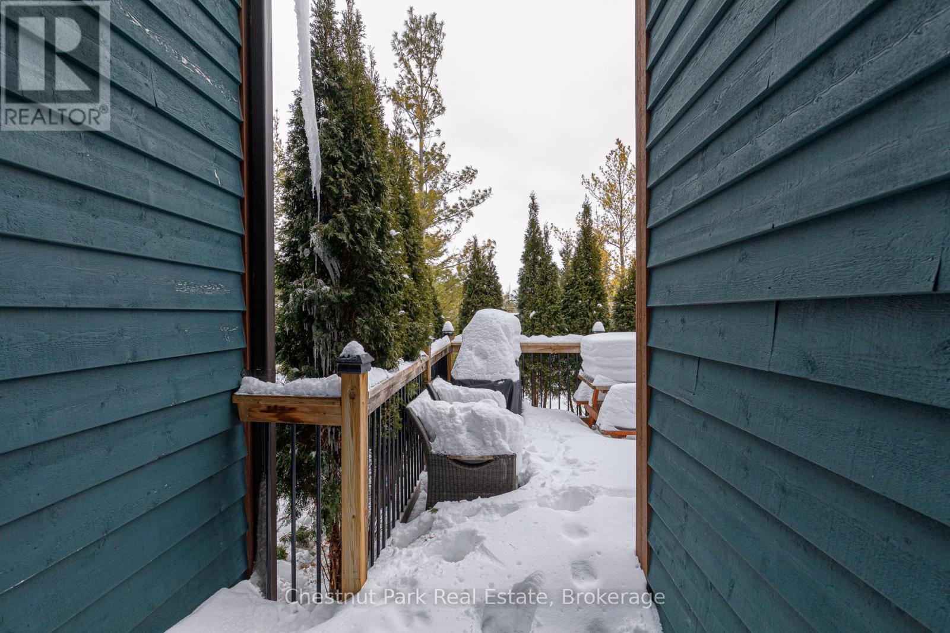11 Wildrose Trail Collingwood, Ontario L9Y 0J4
$685,000Maintenance, Common Area Maintenance, Parking
$555.86 Monthly
Maintenance, Common Area Maintenance, Parking
$555.86 MonthlyPeaceful and Private location in ever popular Tanglewood. Make this your permanent home or ideal weekend get-away in the heart of this stunning 4 Season Recreation area. Being sold fully furnished and only minutes to Blue Mountain and downtown Collingwood this 2 Bed, 2/1 Bath combines modern, contemporary main floor living w/Kitchen/Dining/Living Rm. Bright windows allow lots of natural light to flow in, feature fireplace, stainless appliances. Door off Kitchen to rear patio area which enjoys the afternoon sun on a Premium lot surrounded by greenery and not overlooked by neighbours. Oversized Primary Bed w/5PC en-suite & 2nd bedroom plus 3PC bath complete the 2nd floor. New carpet on stairs and 2nd floor. Lower level Rec Room. Single car garage. Relax & enjoy the peace and outdoor tranquility this beautiful area has to offer. Seasonal pool on-site. (id:42776)
Property Details
| MLS® Number | S11969908 |
| Property Type | Single Family |
| Community Name | Collingwood |
| Amenities Near By | Hospital, Park, Place Of Worship |
| Community Features | Pet Restrictions |
| Equipment Type | Water Heater - Gas |
| Features | Level Lot, Wooded Area, Flat Site, Conservation/green Belt, Dry, Level |
| Parking Space Total | 2 |
| Rental Equipment Type | Water Heater - Gas |
Building
| Bathroom Total | 3 |
| Bedrooms Above Ground | 2 |
| Bedrooms Total | 2 |
| Amenities | Visitor Parking, Storage - Locker |
| Appliances | Garage Door Opener Remote(s), Water Heater, Dishwasher, Dryer, Microwave, Refrigerator, Stove, Washer, Window Coverings |
| Basement Development | Finished |
| Basement Type | Full (finished) |
| Cooling Type | Central Air Conditioning |
| Exterior Finish | Wood |
| Fire Protection | Smoke Detectors |
| Fireplace Present | Yes |
| Half Bath Total | 1 |
| Heating Fuel | Natural Gas |
| Heating Type | Forced Air |
| Stories Total | 2 |
| Size Interior | 1,000 - 1,199 Ft2 |
Parking
| Attached Garage | |
| Inside Entry |
Land
| Acreage | No |
| Land Amenities | Hospital, Park, Place Of Worship |
Rooms
| Level | Type | Length | Width | Dimensions |
|---|---|---|---|---|
| Second Level | Primary Bedroom | 5.28 m | 5.49 m | 5.28 m x 5.49 m |
| Second Level | Bedroom 2 | 3.81 m | 3.05 m | 3.81 m x 3.05 m |
| Lower Level | Family Room | 6.1 m | 3.66 m | 6.1 m x 3.66 m |
| Lower Level | Games Room | 2.13 m | 2.13 m | 2.13 m x 2.13 m |
| Main Level | Living Room | 7.62 m | 3.66 m | 7.62 m x 3.66 m |
| Main Level | Kitchen | 3.66 m | 2.74 m | 3.66 m x 2.74 m |
| Main Level | Laundry Room | 1.22 m | 1.22 m | 1.22 m x 1.22 m |
| Main Level | Foyer | 3.66 m | 1.52 m | 3.66 m x 1.52 m |
https://www.realtor.ca/real-estate/27908154/11-wildrose-trail-collingwood-collingwood

393 First Street, Suite 100
Collingwood, Ontario L9Y 1B3
(705) 445-5454
(705) 445-5457
www.chestnutpark.com/
Contact Us
Contact us for more information









