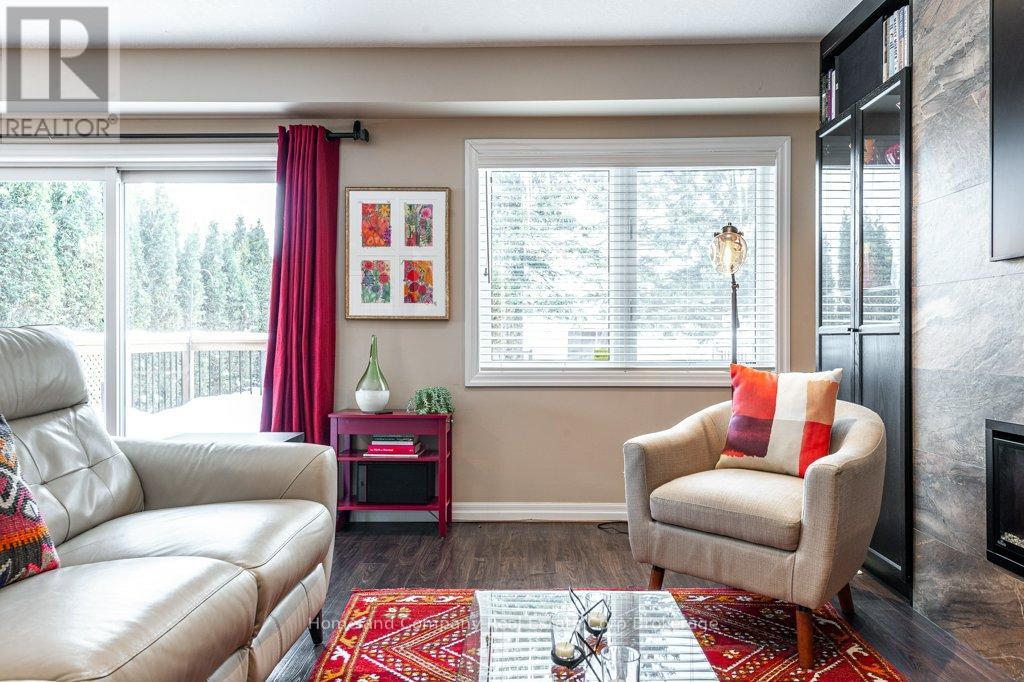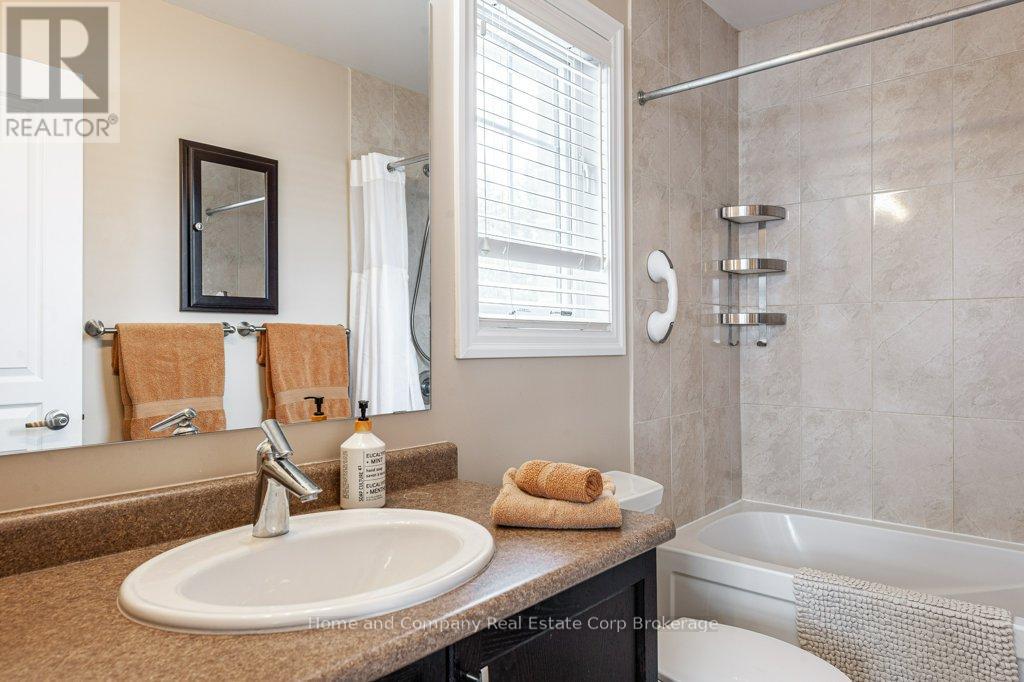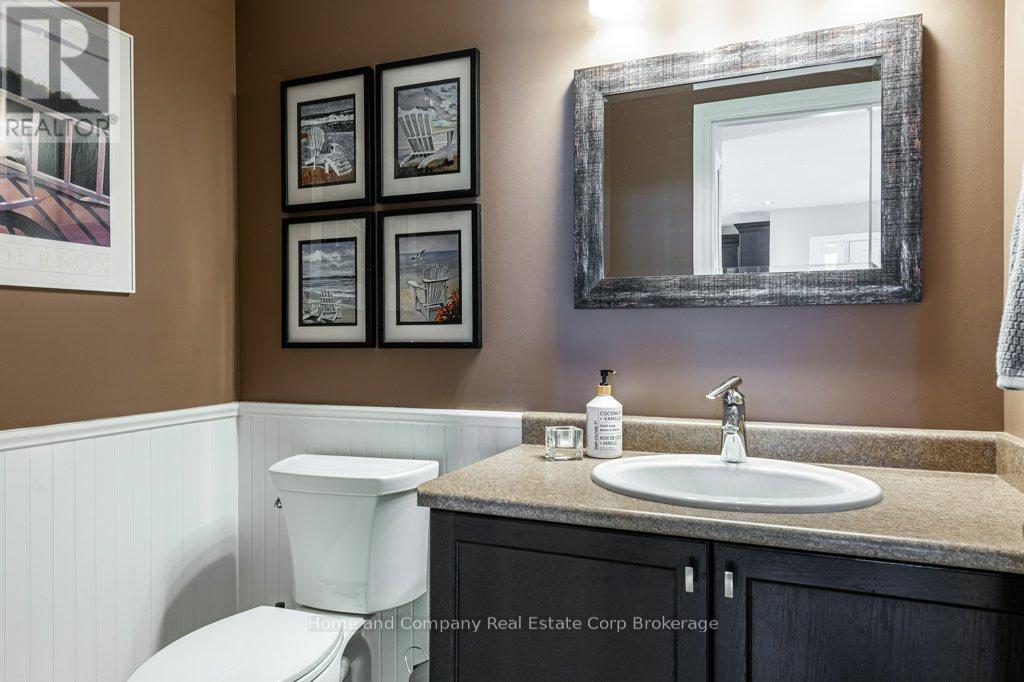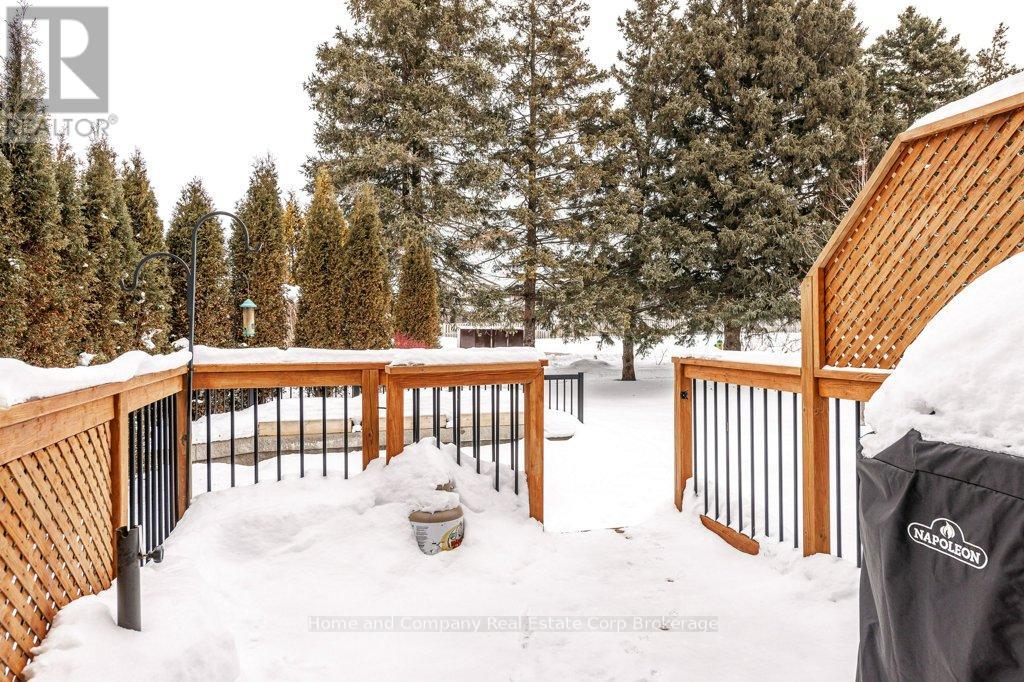11 - 55 Harrison Street Stratford, Ontario N5A 0C9
$650,000Maintenance, Insurance, Parking
$223 Monthly
Maintenance, Insurance, Parking
$223 MonthlyTownhouse condo living with style, sophistication & a main floor bedroom. That's what you'll find behind the doors of this unique, end-unit in Stratford's Verona Village. An attractive open concept floor plan features a highly functional kitchen with an island, a dining room with patio doors to a deck & a living room with a striking feature wall enhanced by built-ins & an linear fireplace. The primary bedroom is tucked down the hall & it has an ensuite & walk-in closet. Moving upstairs, you enter flex space that's currently set up as an office, a spacious second bedroom & a nearby 4 piece bath for family & guests alike to have their own space. Where other condos are short on storage options, the unfinished basement is a huge bonus for housing your stuff (or having the potential for finishing). And you won't have to compromise on enjoying your own outdoor space either, as the deck offers privacy & a peaceful view. It's time to make your move & discover the condo lifestyle happiness of Harrison St. (id:42776)
Property Details
| MLS® Number | X11970240 |
| Property Type | Single Family |
| Community Name | Stratford |
| Amenities Near By | Park, Public Transit |
| Community Features | Pet Restrictions, Community Centre |
| Equipment Type | Water Heater - Gas |
| Features | Sump Pump |
| Parking Space Total | 2 |
| Rental Equipment Type | Water Heater - Gas |
| Structure | Deck |
Building
| Bathroom Total | 3 |
| Bedrooms Above Ground | 2 |
| Bedrooms Total | 2 |
| Amenities | Visitor Parking, Fireplace(s) |
| Appliances | Water Softener, Dishwasher, Dryer, Freezer, Garage Door Opener, Refrigerator, Stove, Washer, Window Coverings |
| Basement Development | Unfinished |
| Basement Type | N/a (unfinished) |
| Cooling Type | Central Air Conditioning |
| Exterior Finish | Brick, Vinyl Siding |
| Fireplace Present | Yes |
| Fireplace Total | 1 |
| Foundation Type | Concrete |
| Half Bath Total | 1 |
| Heating Fuel | Natural Gas |
| Heating Type | Forced Air |
| Size Interior | 1,600 - 1,799 Ft2 |
| Type | Row / Townhouse |
Parking
| Attached Garage | |
| Garage |
Land
| Acreage | No |
| Land Amenities | Park, Public Transit |
Rooms
| Level | Type | Length | Width | Dimensions |
|---|---|---|---|---|
| Second Level | Den | 3.57 m | 4.38 m | 3.57 m x 4.38 m |
| Second Level | Bedroom 2 | 3.93 m | 4.4 m | 3.93 m x 4.4 m |
| Second Level | Bathroom | 2.86 m | 1.54 m | 2.86 m x 1.54 m |
| Main Level | Foyer | 2.01 m | 2.36 m | 2.01 m x 2.36 m |
| Main Level | Kitchen | 4.15 m | 3.25 m | 4.15 m x 3.25 m |
| Main Level | Dining Room | 4.15 m | 2.58 m | 4.15 m x 2.58 m |
| Main Level | Living Room | 3.29 m | 4.43 m | 3.29 m x 4.43 m |
| Main Level | Primary Bedroom | 4.24 m | 4.66 m | 4.24 m x 4.66 m |
| Main Level | Bathroom | 1.52 m | 2.71 m | 1.52 m x 2.71 m |
https://www.realtor.ca/real-estate/27908978/11-55-harrison-street-stratford-stratford

245 Downie Street, Unit 108
Stratford, Ontario N5A 1X5
(519) 508-4663
www.homeandcompany.ca/
Contact Us
Contact us for more information


































