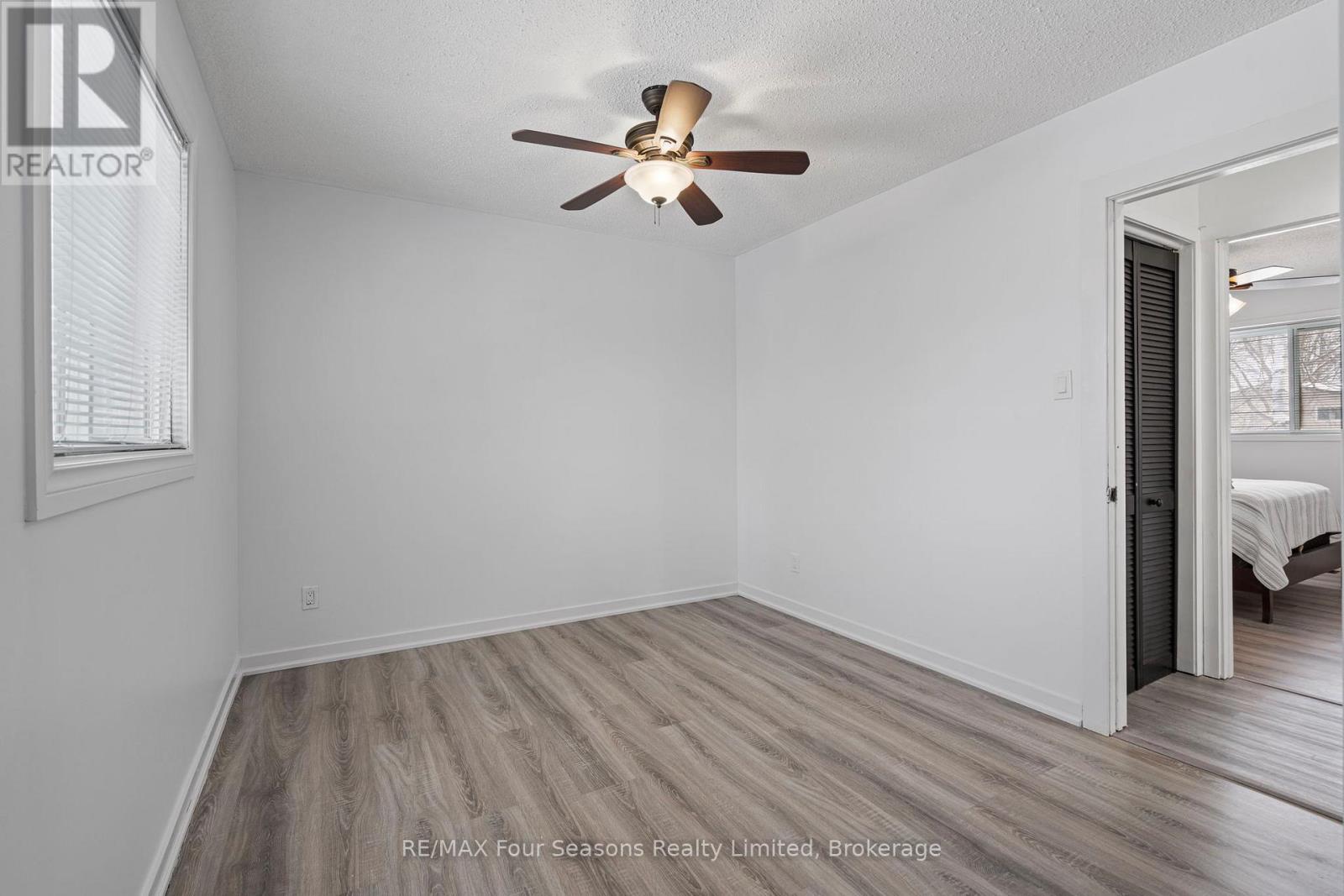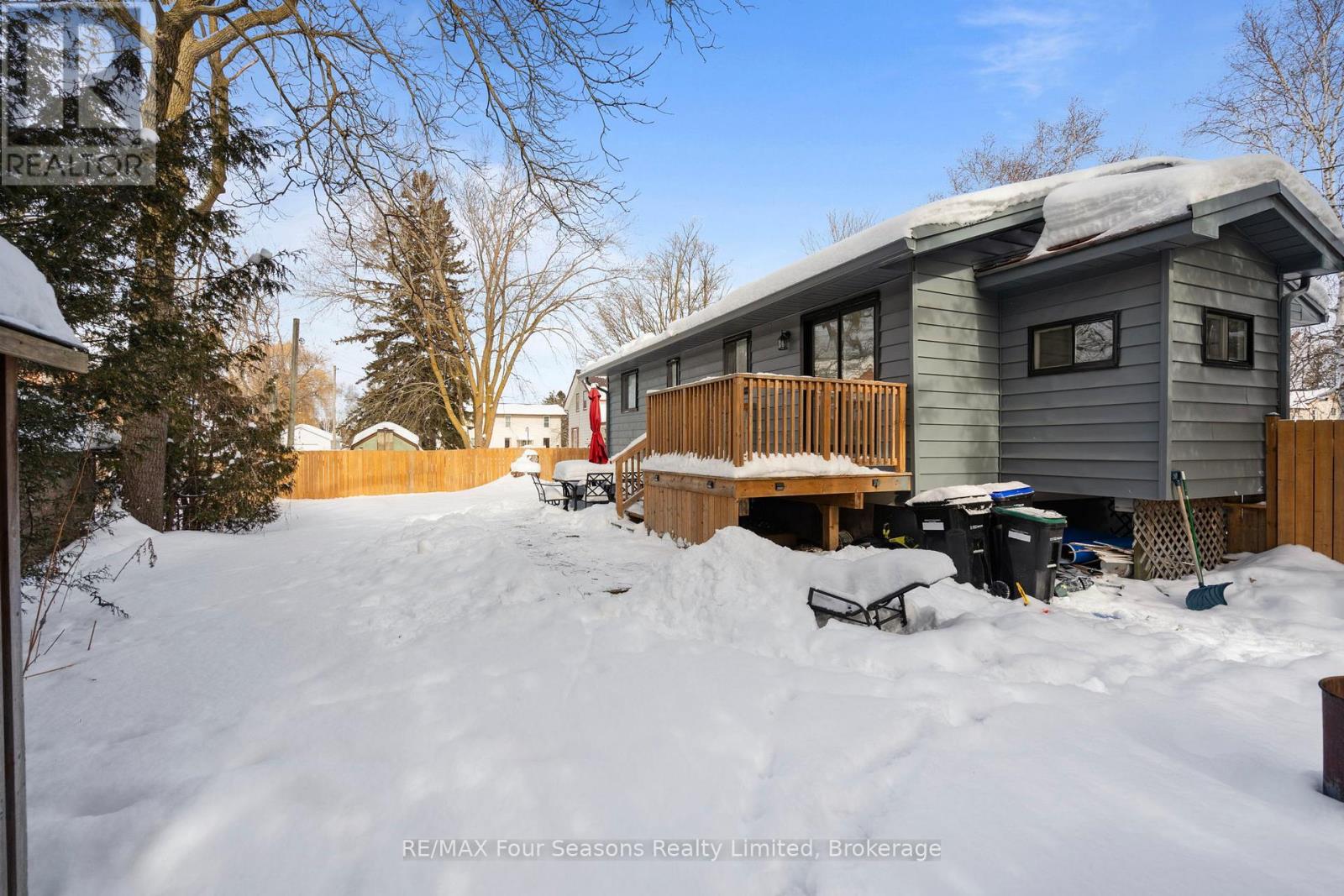199 Sutherland Street S Clearview, Ontario L0M 1S0
$579,000
Discover the perfect blend of comfort and convenience in this cute and cozy 2-bed, 2-bath bungalow, ideally located within walking distance to Stayner's local amenities. Perfect for first-time homebuyers or retirees, this home has been thoughtfully updated with modern touches, including two renovated bathrooms, easy-care laminate and vinyl flooring throughout, energy-efficient pot lights, and a durable metal roof. Step outside to enjoy your private, back-yard retreat, with two-tiered deck, beautifully treed 85' x 82' lot, and partially fenced yard - perfect for pets and summer BBQs. Need extra space? The sizeable basement rec room offers flexibility as a family lounge or a potential third bedroom, with plenty of storage available in the unfinished laundry/utility area. Whether you're looking for your first home, or downsizing to a low-maintenance lifestyle, this property has everything you need. Just 15 to 20 minutes to the shores of Wasaga Beach and downtown Collingwood. Book your private showing today. (id:42776)
Property Details
| MLS® Number | S11966841 |
| Property Type | Single Family |
| Community Name | Stayner |
| Amenities Near By | Public Transit, Schools, Park |
| Community Features | Community Centre |
| Equipment Type | Water Heater |
| Features | Irregular Lot Size, Sump Pump |
| Parking Space Total | 2 |
| Rental Equipment Type | Water Heater |
| Structure | Deck, Porch, Shed |
Building
| Bathroom Total | 2 |
| Bedrooms Above Ground | 2 |
| Bedrooms Total | 2 |
| Appliances | Dryer, Refrigerator, Stove, Washer, Window Coverings |
| Architectural Style | Bungalow |
| Basement Development | Partially Finished |
| Basement Type | N/a (partially Finished) |
| Construction Style Attachment | Detached |
| Exterior Finish | Vinyl Siding |
| Foundation Type | Block |
| Heating Fuel | Natural Gas |
| Heating Type | Forced Air |
| Stories Total | 1 |
| Size Interior | 1,100 - 1,500 Ft2 |
| Type | House |
| Utility Water | Municipal Water |
Land
| Acreage | No |
| Land Amenities | Public Transit, Schools, Park |
| Sewer | Sanitary Sewer |
| Size Depth | 82 Ft ,2 In |
| Size Frontage | 85 Ft |
| Size Irregular | 85 X 82.2 Ft |
| Size Total Text | 85 X 82.2 Ft|under 1/2 Acre |
| Zoning Description | Rs2 |
Rooms
| Level | Type | Length | Width | Dimensions |
|---|---|---|---|---|
| Basement | Recreational, Games Room | 5.38 m | 7.42 m | 5.38 m x 7.42 m |
| Main Level | Foyer | 1.8 m | 1.98 m | 1.8 m x 1.98 m |
| Main Level | Living Room | 5.08 m | 2.77 m | 5.08 m x 2.77 m |
| Main Level | Kitchen | 2.48 m | 3.81 m | 2.48 m x 3.81 m |
| Main Level | Mud Room | 1.8 m | 1.98 m | 1.8 m x 1.98 m |
| Main Level | Bedroom | 3.33 m | 2.87 m | 3.33 m x 2.87 m |
| Main Level | Bedroom 2 | 3.38 m | 3.35 m | 3.38 m x 3.35 m |
| Main Level | Dining Room | 2.94 m | 3.71 m | 2.94 m x 3.71 m |
Utilities
| Cable | Installed |
| Sewer | Installed |
https://www.realtor.ca/real-estate/27901475/199-sutherland-street-s-clearview-stayner-stayner

202 Montreal St
Stayner, Ontario L0M 1S0
(705) 428-4500
(705) 428-5951
Contact Us
Contact us for more information















































